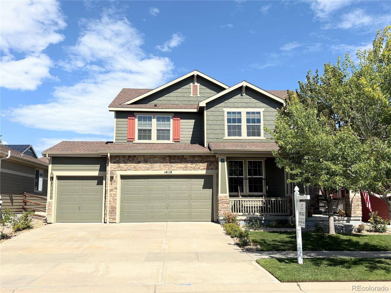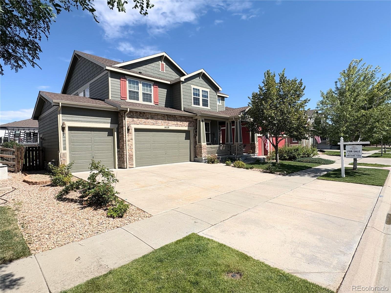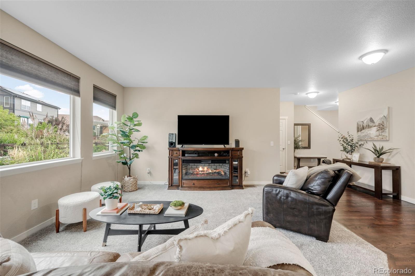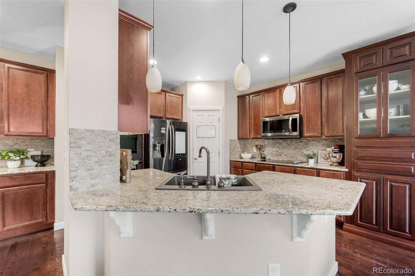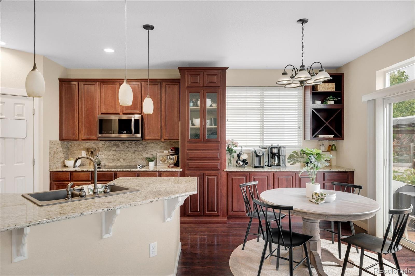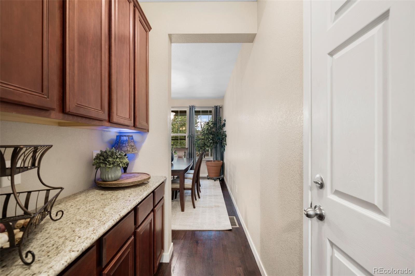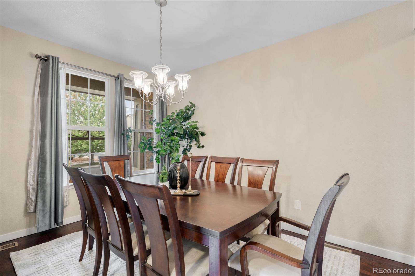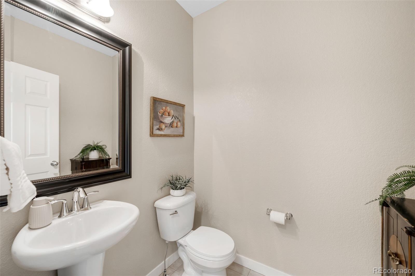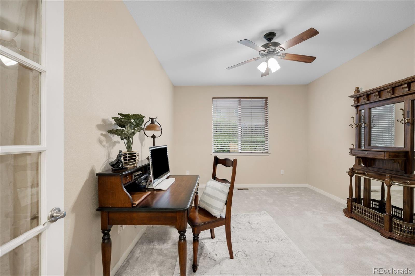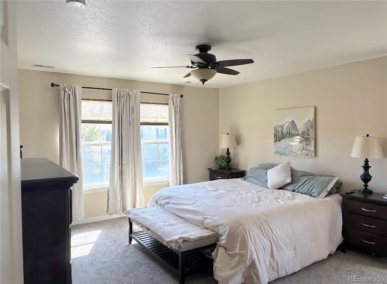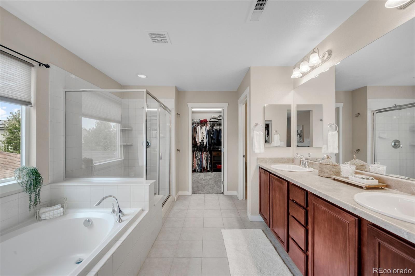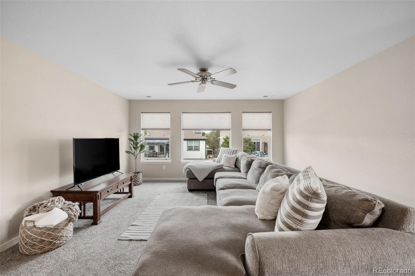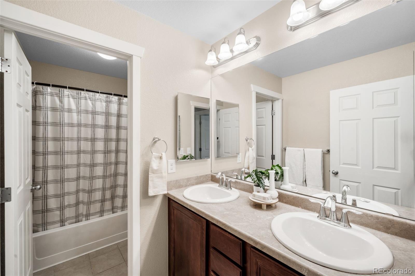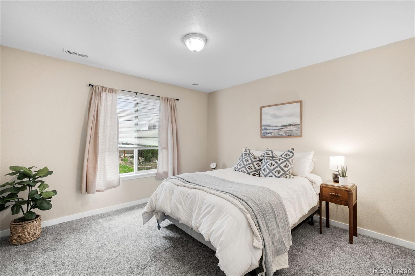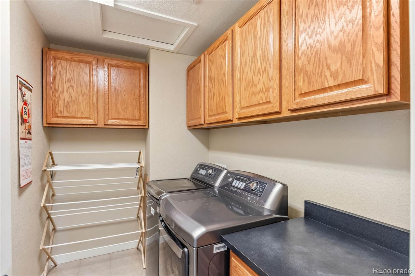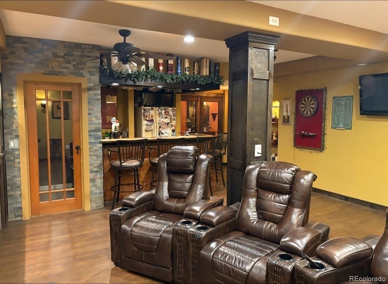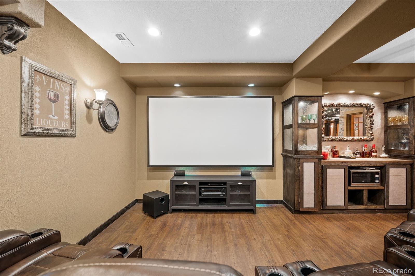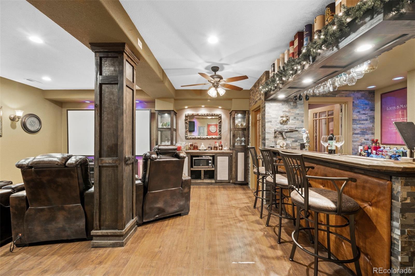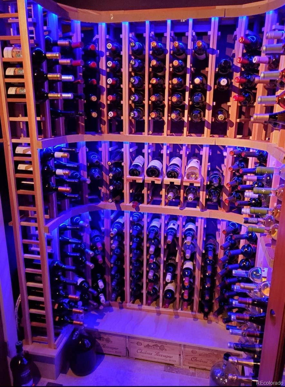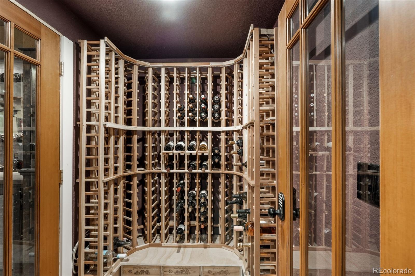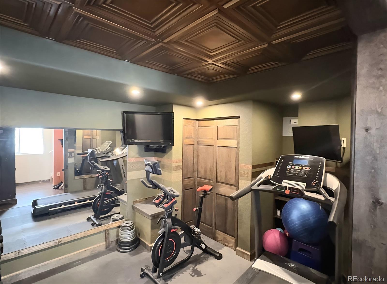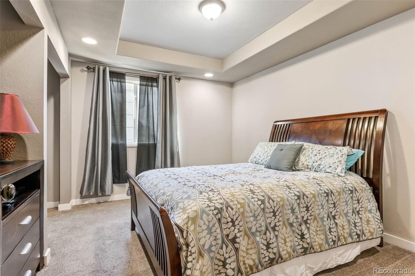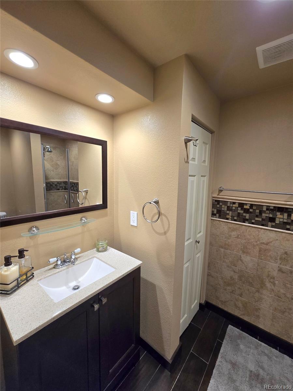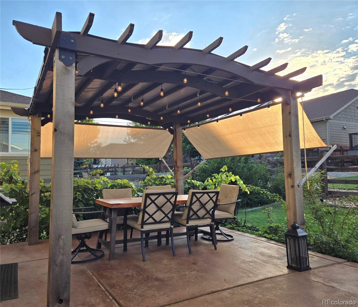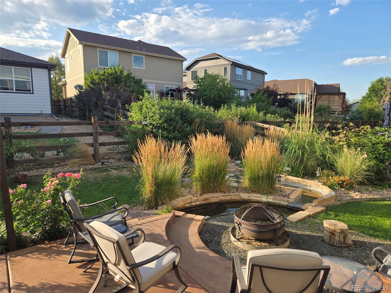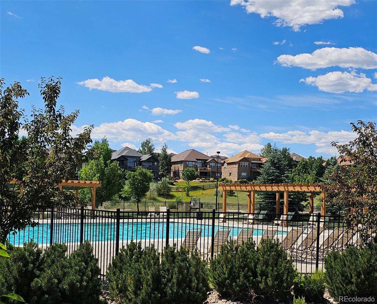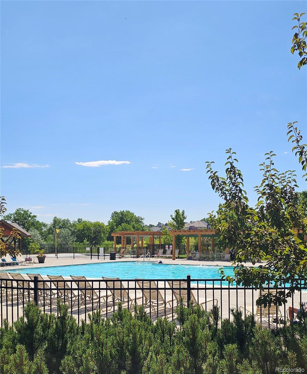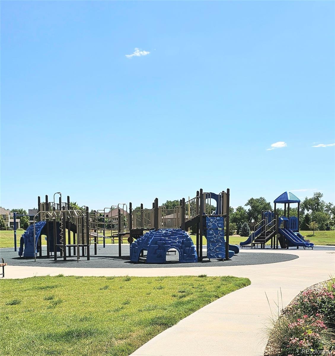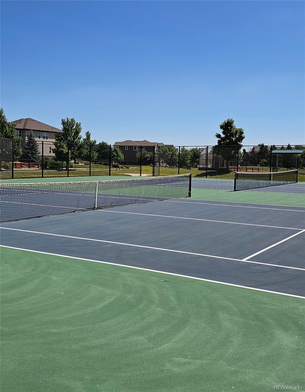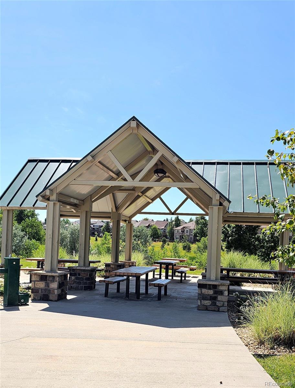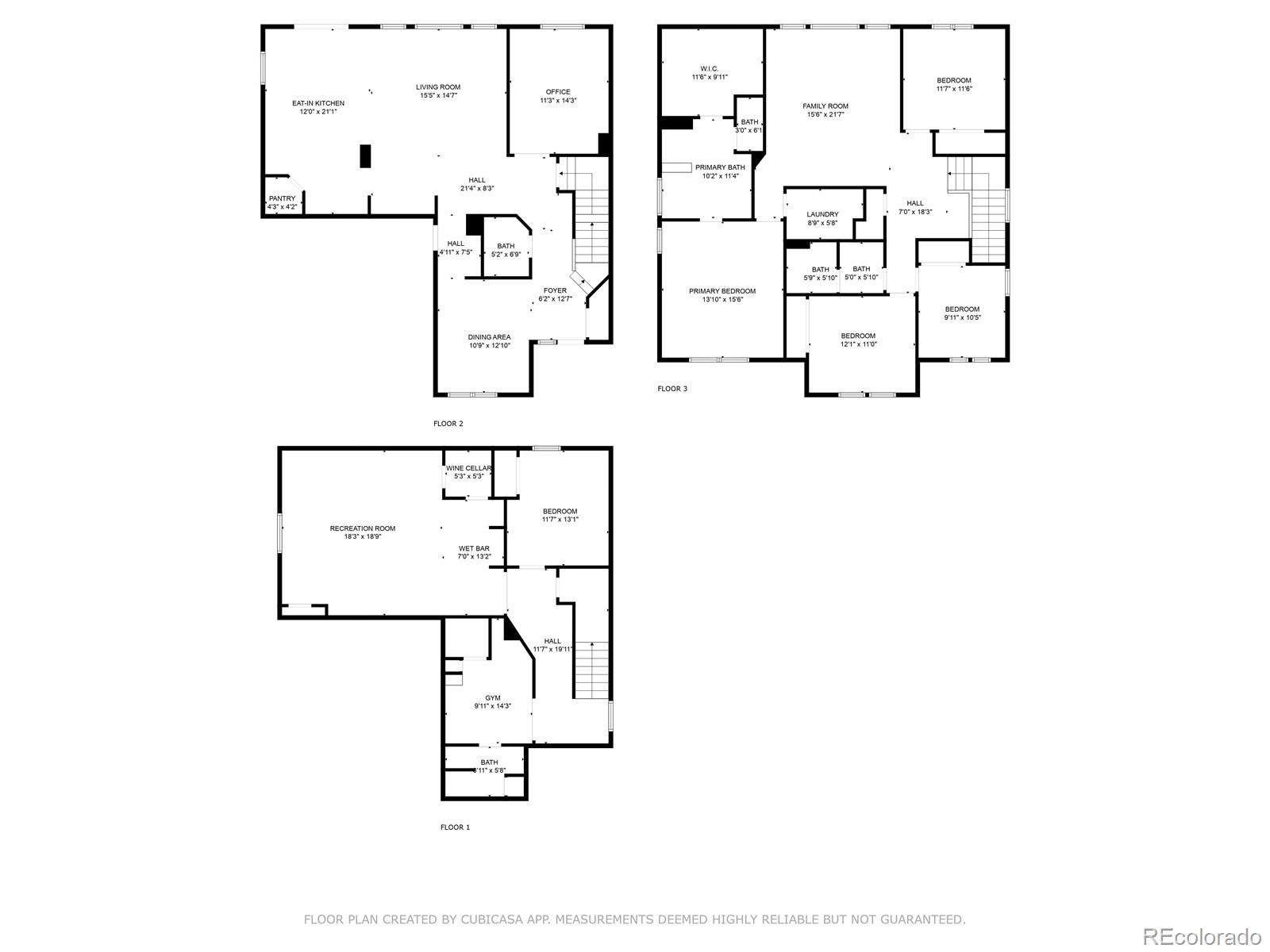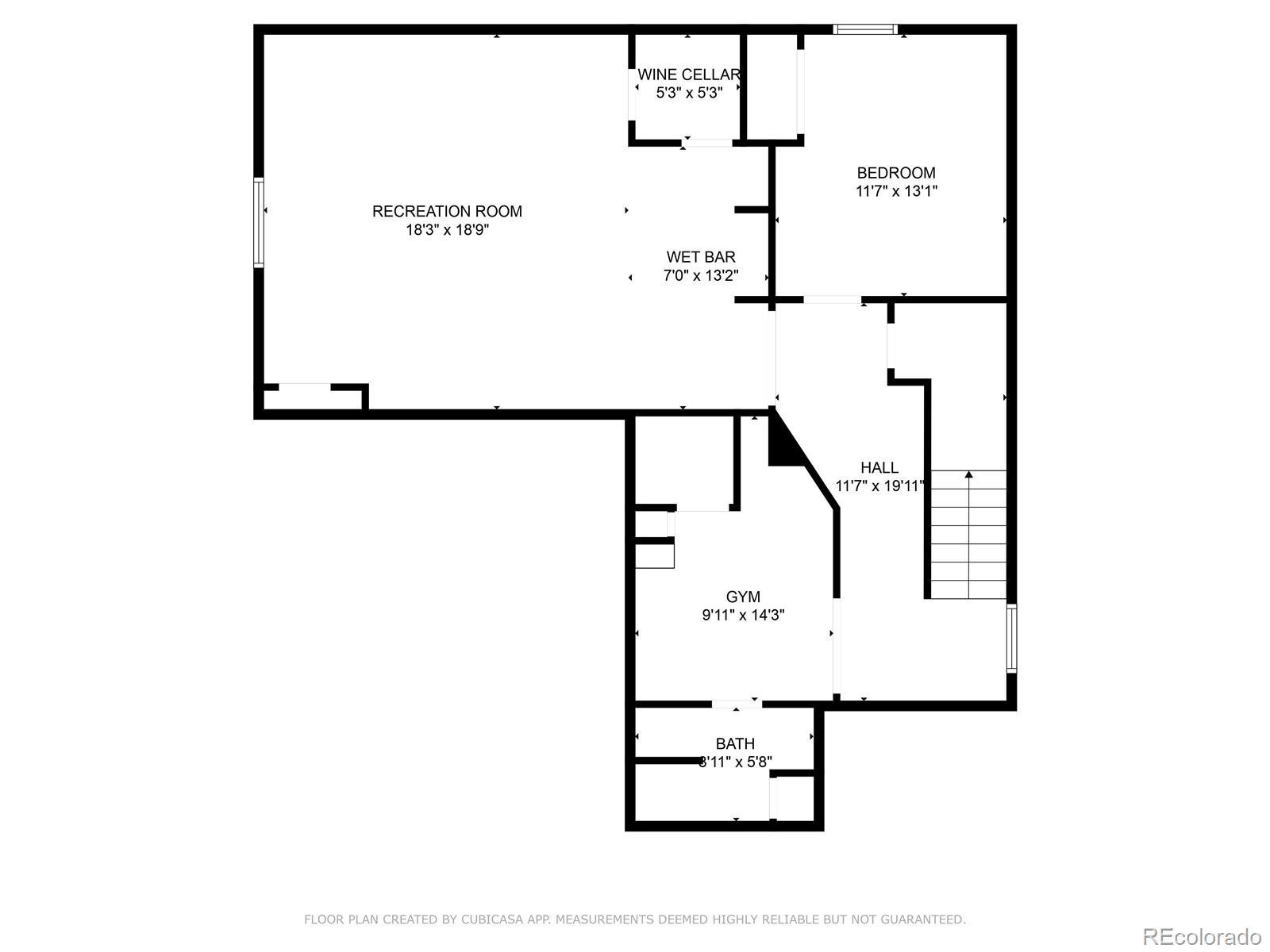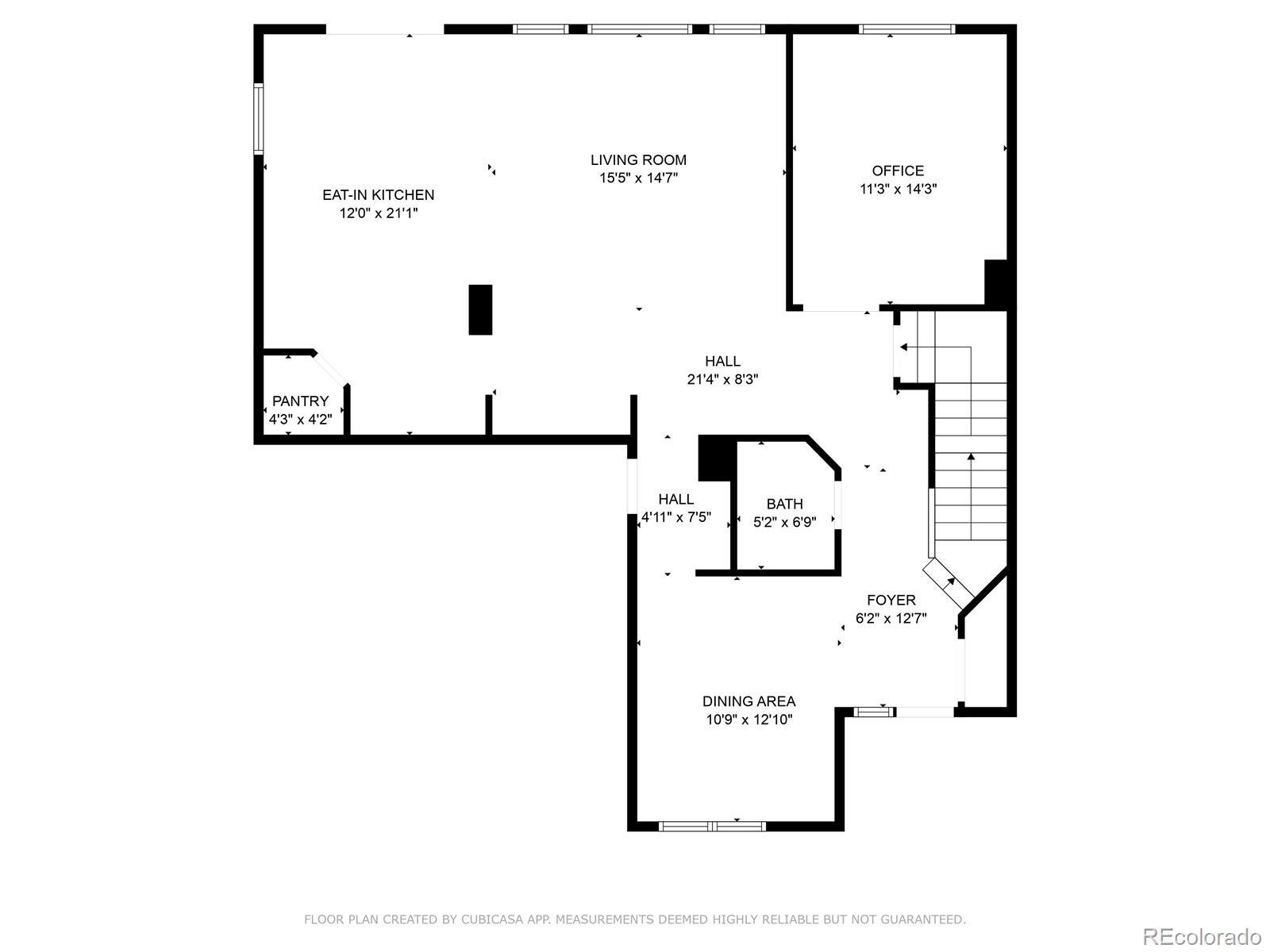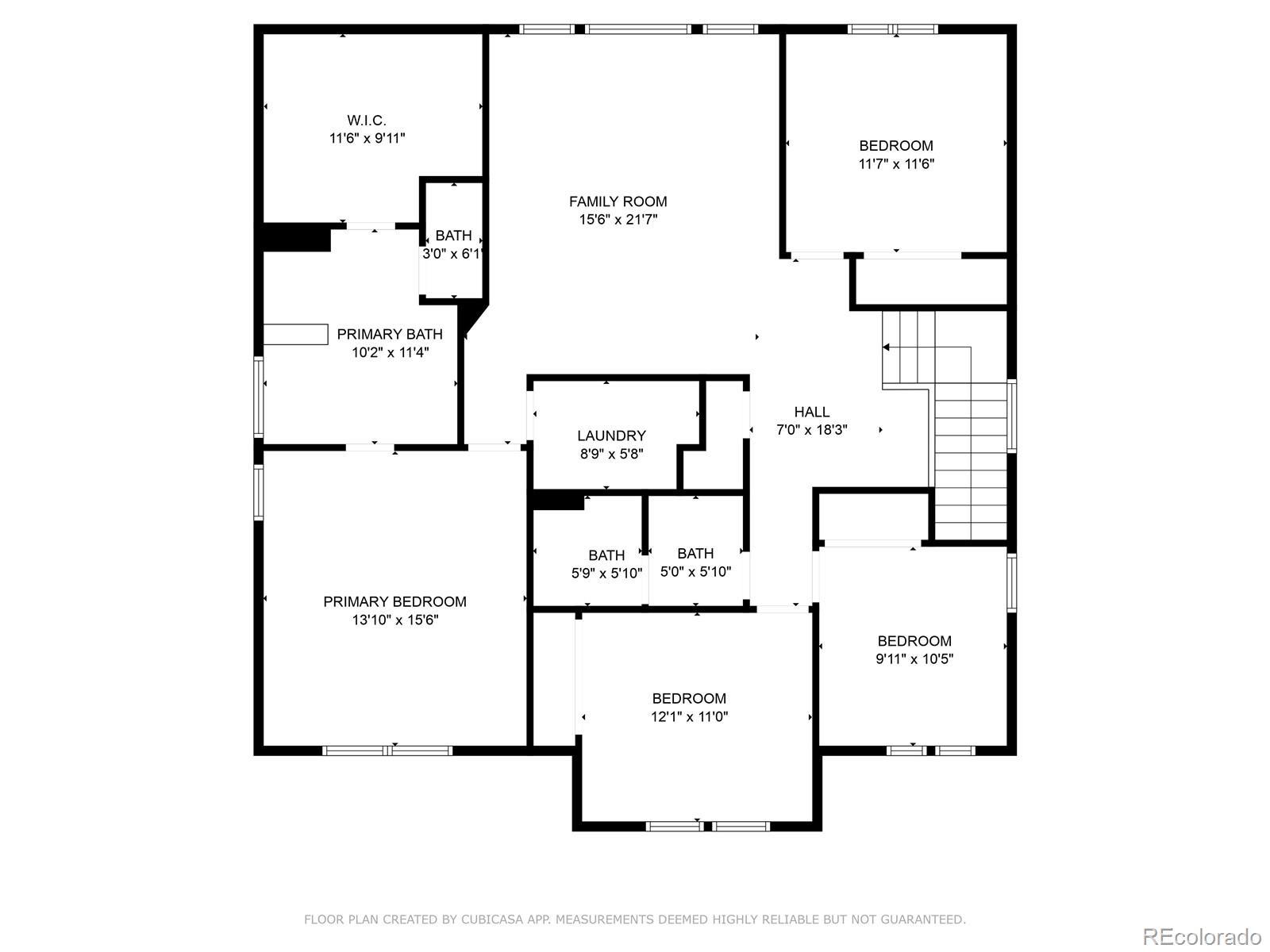Find us on...
Dashboard
- 5 Beds
- 4 Baths
- 3,963 Sqft
- .14 Acres
New Search X
14119 W 89th Loop
VA assumable at 2.5% Ask your agent for further details.- Move right in and fall in love with this impeccably maintained 5-bedroom, 4-bath home offering nearly 4,000 finished square feet of comfort, style, and functionality. From the moment you step inside, you’ll notice the beautiful refinished hardwood floors, fresh paint, and brand-new carpet throughout. The new Class 4 impact-resistant roof adds peace of mind for years to come. The open-concept main level is perfect for entertaining, with a warm and inviting living space that flows seamlessly into the gourmet kitchen. A main-floor study offers the ideal space for remote work or homeschooling. Upstairs, retreat to a luxurious primary suite with a 5-piece bath and a massive walk-in closet. The loft provides extra space to unwind, while the upstairs laundry adds everyday convenience. The finished basement transforms into your personal entertainment hub — featuring a custom-built bar, wine cellar, and projection theater for movie nights. There’s also a guest suite with bath and a private workout room, making this space as versatile as it is impressive. Step outside to your private backyard oasis, perfect for morning coffee or evening gatherings by the firepit. Enjoy all that Whisper Creek has to offer — a community pool, clubhouse, parks, and easy access to shopping, amenities, and the mountains. Experience the best of both worlds: close to the city yet tucked away in peaceful surroundings.
Listing Office: Colorado Connect Real Estate 
Essential Information
- MLS® #7632379
- Price$850,000
- Bedrooms5
- Bathrooms4.00
- Full Baths2
- Square Footage3,963
- Acres0.14
- Year Built2013
- TypeResidential
- Sub-TypeSingle Family Residence
- StatusPending
Community Information
- Address14119 W 89th Loop
- SubdivisionWhisper Creek
- CityArvada
- CountyJefferson
- StateCO
- Zip Code80005
Amenities
- Parking Spaces3
- ParkingConcrete
- # of Garages3
Amenities
Clubhouse, Pool, Tennis Court(s)
Utilities
Electricity Available, Natural Gas Connected
Interior
- HeatingForced Air
- CoolingCentral Air
- FireplaceYes
- # of Fireplaces1
- FireplacesFree Standing
- StoriesTwo
Interior Features
Ceiling Fan(s), Eat-in Kitchen, Entrance Foyer, Five Piece Bath, Granite Counters, Pantry, Primary Suite, Walk-In Closet(s), Wet Bar
Appliances
Cooktop, Dishwasher, Disposal, Double Oven, Microwave, Refrigerator
Exterior
- Exterior FeaturesFire Pit
- Lot DescriptionLandscaped
- RoofComposition
School Information
- DistrictJefferson County R-1
- ElementaryMeiklejohn
- MiddleWayne Carle
- HighRalston Valley
Additional Information
- Date ListedJuly 10th, 2025
- ZoningRES
Listing Details
 Colorado Connect Real Estate
Colorado Connect Real Estate
 Terms and Conditions: The content relating to real estate for sale in this Web site comes in part from the Internet Data eXchange ("IDX") program of METROLIST, INC., DBA RECOLORADO® Real estate listings held by brokers other than RE/MAX Professionals are marked with the IDX Logo. This information is being provided for the consumers personal, non-commercial use and may not be used for any other purpose. All information subject to change and should be independently verified.
Terms and Conditions: The content relating to real estate for sale in this Web site comes in part from the Internet Data eXchange ("IDX") program of METROLIST, INC., DBA RECOLORADO® Real estate listings held by brokers other than RE/MAX Professionals are marked with the IDX Logo. This information is being provided for the consumers personal, non-commercial use and may not be used for any other purpose. All information subject to change and should be independently verified.
Copyright 2025 METROLIST, INC., DBA RECOLORADO® -- All Rights Reserved 6455 S. Yosemite St., Suite 500 Greenwood Village, CO 80111 USA
Listing information last updated on December 7th, 2025 at 4:03pm MST.

