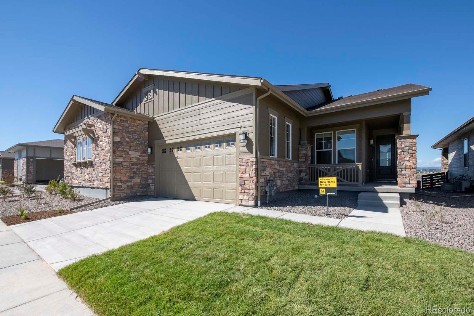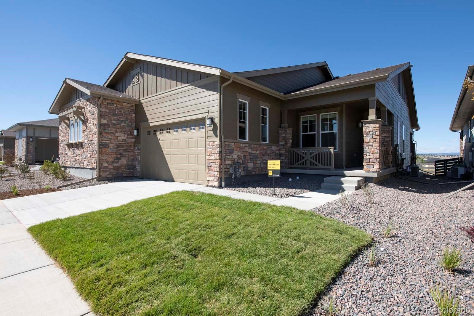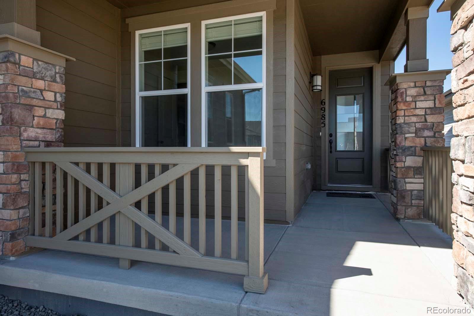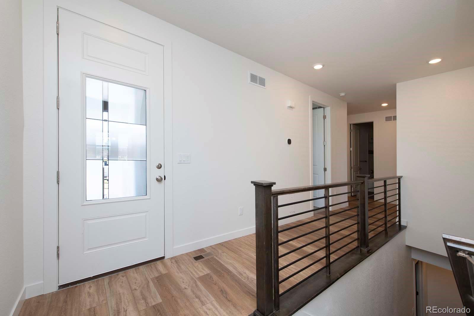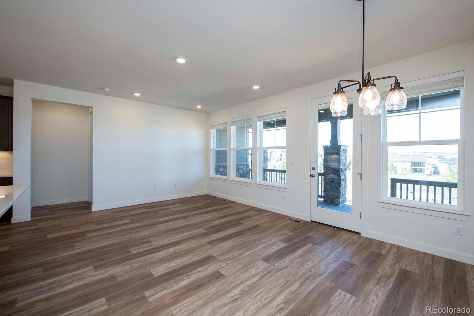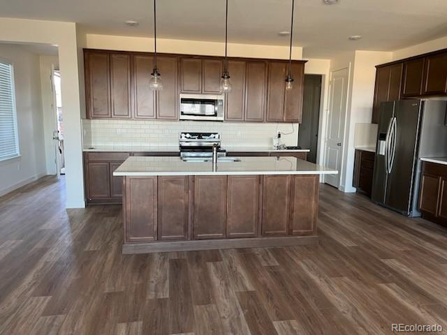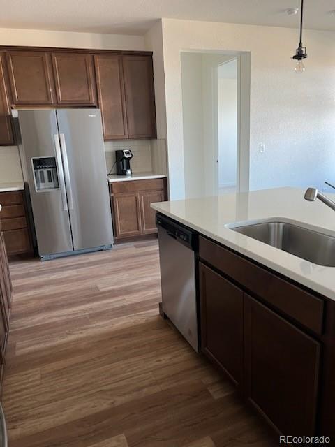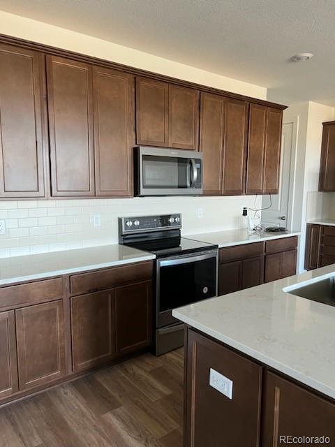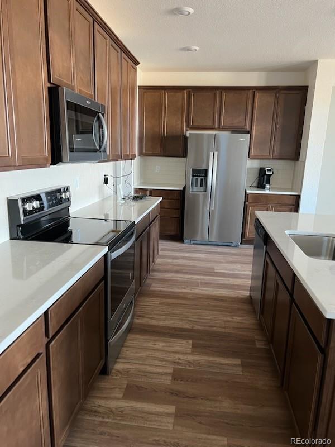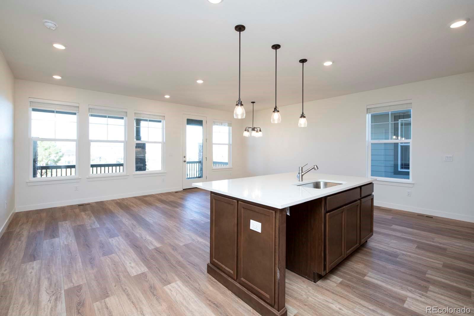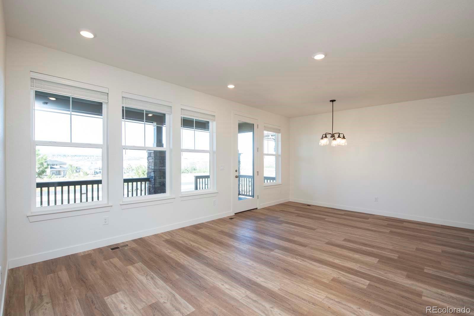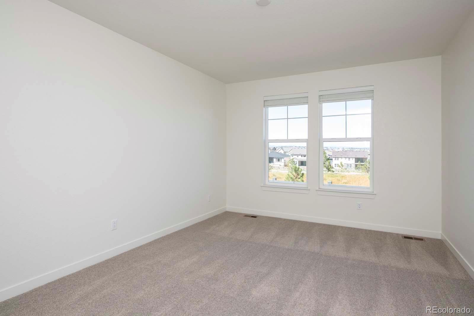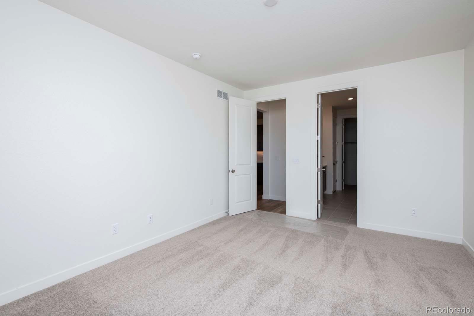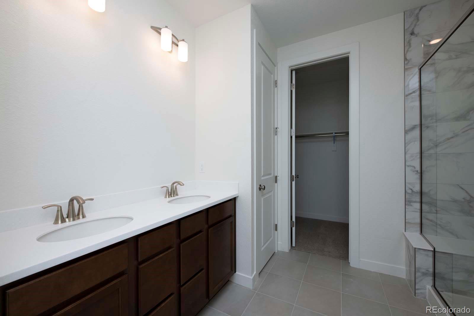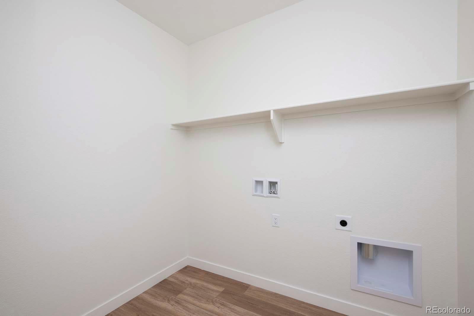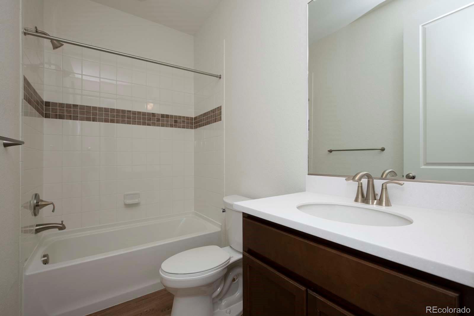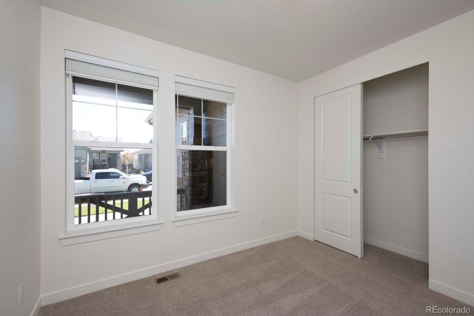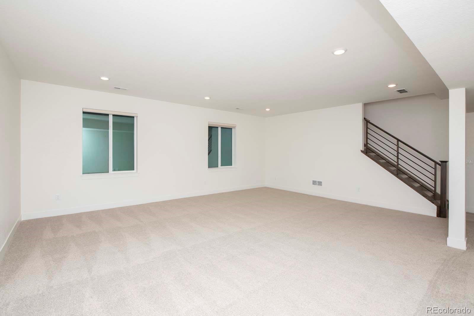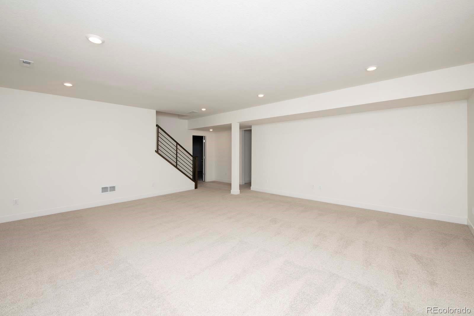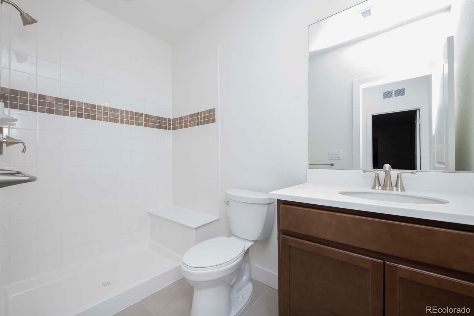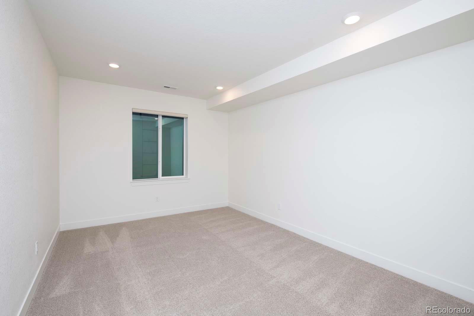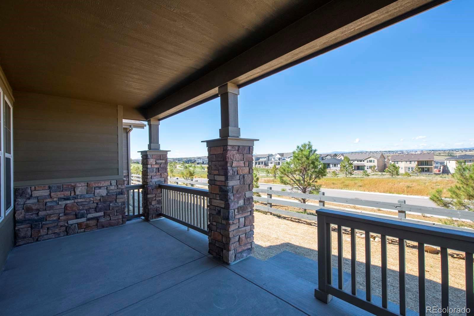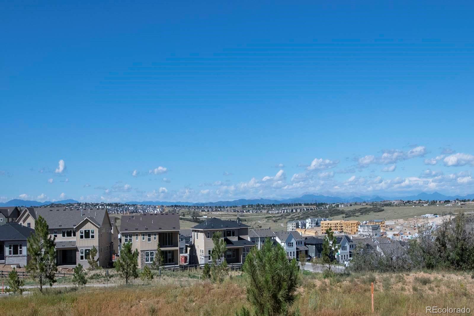Find us on...
Dashboard
- $725k Price
- 3 Beds
- 3 Baths
- 2,573 Sqft
New Search X
6985 Sagerock Road
This beautiful paired home has everything you would need for a low maintenance life style. The maintained front yard, detailed exterior with stone and covered front and back patios, finished basement with 9' walls. The entry opens to the kitchen and great room perfect for entertaining. Large double island with beautiful quartz countertop, whirlpool stainless appliances including a refrigerator, 42 in maple cabinets and walk in pantry. The great room has loads of natural light with windows all across the back of the home which has mountain views. Window coverings throughout! Large covered back patio to relax and enjoy the views. Finished basement is perfect for large family gatherings and game nights. Our homes are 100% Energy Start Certified for comfort and cost savings. The Listing Team represents builder/seller as a Transaction Broker.
Listing Office: MB TEAM LASSEN 
Essential Information
- MLS® #7632588
- Price$725,000
- Bedrooms3
- Bathrooms3.00
- Full Baths1
- Square Footage2,573
- Acres0.00
- Year Built2022
- TypeResidential
- Sub-TypeMulti-Family
- StatusPending
Community Information
- Address6985 Sagerock Road
- SubdivisionThe Canyons
- CityCastle Pines
- CountyDouglas
- StateCO
- Zip Code80108
Amenities
- Parking Spaces2
- Parking220 Volts, Concrete
- # of Garages2
- ViewMountain(s)
Amenities
Clubhouse, Fitness Center, Garden Area, Park, Playground, Pool, Spa/Hot Tub, Trail(s)
Utilities
Cable Available, Electricity Connected, Internet Access (Wired), Natural Gas Connected, Phone Connected
Interior
- HeatingForced Air, Natural Gas
- CoolingCentral Air
- StoriesOne
Interior Features
Breakfast Nook, Corian Counters, Entrance Foyer, Kitchen Island, Open Floorplan, Pantry, Primary Suite, Quartz Counters, Smoke Free, Walk-In Closet(s)
Appliances
Dishwasher, Disposal, Gas Water Heater, Microwave, Oven, Range, Smart Appliances
Exterior
- Exterior FeaturesRain Gutters
- WindowsDouble Pane Windows
- RoofComposition
- FoundationSlab
Lot Description
Greenbelt, Master Planned, Open Space, Sprinklers In Front
School Information
- DistrictDouglas RE-1
- ElementaryBuffalo Ridge
- MiddleRocky Heights
- HighRock Canyon
Additional Information
- Date ListedAugust 11th, 2022
Listing Details
 MB TEAM LASSEN
MB TEAM LASSEN
 Terms and Conditions: The content relating to real estate for sale in this Web site comes in part from the Internet Data eXchange ("IDX") program of METROLIST, INC., DBA RECOLORADO® Real estate listings held by brokers other than RE/MAX Professionals are marked with the IDX Logo. This information is being provided for the consumers personal, non-commercial use and may not be used for any other purpose. All information subject to change and should be independently verified.
Terms and Conditions: The content relating to real estate for sale in this Web site comes in part from the Internet Data eXchange ("IDX") program of METROLIST, INC., DBA RECOLORADO® Real estate listings held by brokers other than RE/MAX Professionals are marked with the IDX Logo. This information is being provided for the consumers personal, non-commercial use and may not be used for any other purpose. All information subject to change and should be independently verified.
Copyright 2024 METROLIST, INC., DBA RECOLORADO® -- All Rights Reserved 6455 S. Yosemite St., Suite 500 Greenwood Village, CO 80111 USA
Listing information last updated on May 2nd, 2024 at 3:19pm MDT.

