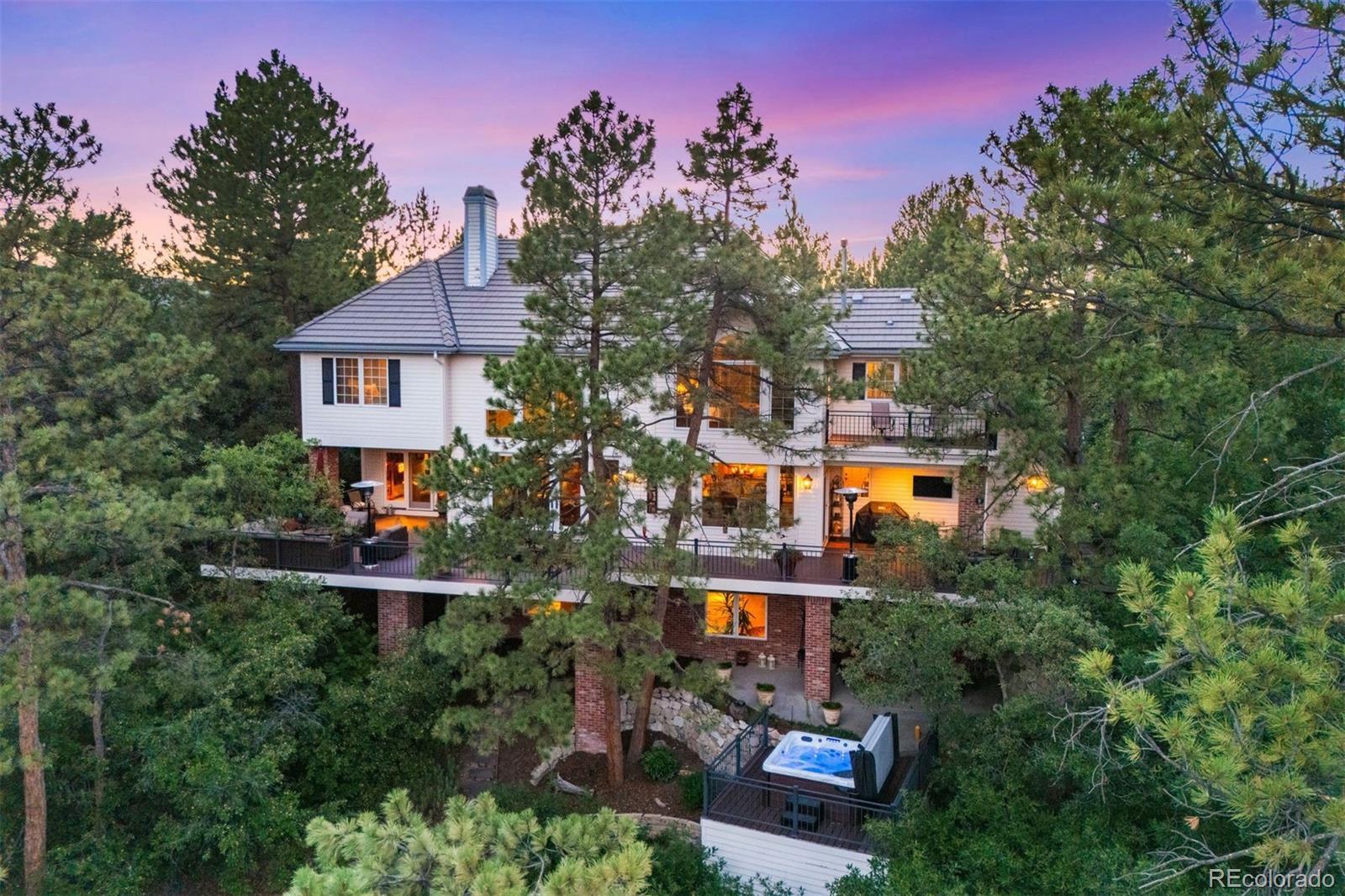Find us on...
Dashboard
- 5 Beds
- 5 Baths
- 5,263 Sqft
- .48 Acres
New Search X
237 Lead King Drive
A home that is truly perched above the rest, this regal residence, located on a secluded cul-de-sac in the gated, coveted Village at Castle Pines community, is elevated above the landscape - offering a serene, treehouse-like ambiance. Step inside an elegant foyer where a sweeping staircase and rich hardwood floors set the tone for a home designed with both grandeur and comfort in mind. The living and dining areas exude sophistication, from the tray ceiling with ambient lighting and gas fireplace in the living room to the formal dining room, which features elegant pendant lighting and a useful butler’s pantry. For those who love to entertain, the kitchen showcases granite countertops, premium stainless steel appliances, and spacious bar seating. Adjacent to the kitchen is the great room, where soaring ceilings, a wall of windows, and cozy fireplace with stone surround and custom millwork take center stage. Moving outside to the oversized Trex deck, you'll find yourself in a stunning sanctuary, surrounded by mature Ponderosa pines with filtered mountain views - perfect for entertaining and enjoying nature's beauty. A well-appointed office, spacious laundry room and powder room round out the main level. The upper floor is home to a primary suite that feels like a private retreat, featuring a dual-sided fireplace, spa-like bath with a soaking tub, and a private balcony offering peaceful treetop views. Three additional spacious bedrooms, one en suite, and a full shared bathroom complete the upper level. The finished walk-out lower level is a haven of versatility, featuring a media | rec room with access to the covered patio and a private hot tub with its own dedicated deck, 5th bedroom, a 3/4 bathroom, and abundant storage space. Beyond the home, residents of The Village at Castle Pines enjoy a lifestyle second to none, with access to 3 pools, tennis + pickleball courts, a state-of-the-art fitness center, and 13 miles of picturesque trails - truly the best of the best!
Listing Office: LIV Sotheby's International Realty 
Essential Information
- MLS® #7635771
- Price$1,625,000
- Bedrooms5
- Bathrooms5.00
- Full Baths2
- Half Baths1
- Square Footage5,263
- Acres0.48
- Year Built1996
- TypeResidential
- Sub-TypeSingle Family Residence
- StyleTraditional
- StatusPending
Community Information
- Address237 Lead King Drive
- SubdivisionCastle Pines Village
- CityCastle Rock
- CountyDouglas
- StateCO
- Zip Code80108
Amenities
- Parking Spaces3
- # of Garages3
- ViewMountain(s)
Amenities
Clubhouse, Fitness Center, Gated, Park, Playground, Pool, Security, Spa/Hot Tub, Tennis Court(s), Trail(s)
Utilities
Cable Available, Electricity Connected, Natural Gas Connected, Phone Available
Parking
220 Volts, Concrete, Electric Vehicle Charging Station(s)
Interior
- HeatingForced Air, Natural Gas
- CoolingCentral Air
- FireplaceYes
- # of Fireplaces3
- StoriesTwo
Interior Features
Breakfast Nook, Built-in Features, Ceiling Fan(s), Eat-in Kitchen, Five Piece Bath, Granite Counters, High Ceilings, Jack & Jill Bathroom, Kitchen Island, Pantry, Primary Suite, Utility Sink, Walk-In Closet(s)
Appliances
Cooktop, Dishwasher, Disposal, Dryer, Microwave, Refrigerator, Washer
Fireplaces
Gas, Great Room, Living Room, Primary Bedroom
Exterior
- Lot DescriptionCul-De-Sac
- WindowsWindow Coverings
- RoofConcrete
School Information
- DistrictDouglas RE-1
- ElementaryBuffalo Ridge
- MiddleRocky Heights
- HighRock Canyon
Additional Information
- Date ListedMarch 5th, 2025
- ZoningPDU
Listing Details
LIV Sotheby's International Realty
Office Contact
schadwick@livsothebysrealty.com,303-829-4713
 Terms and Conditions: The content relating to real estate for sale in this Web site comes in part from the Internet Data eXchange ("IDX") program of METROLIST, INC., DBA RECOLORADO® Real estate listings held by brokers other than RE/MAX Professionals are marked with the IDX Logo. This information is being provided for the consumers personal, non-commercial use and may not be used for any other purpose. All information subject to change and should be independently verified.
Terms and Conditions: The content relating to real estate for sale in this Web site comes in part from the Internet Data eXchange ("IDX") program of METROLIST, INC., DBA RECOLORADO® Real estate listings held by brokers other than RE/MAX Professionals are marked with the IDX Logo. This information is being provided for the consumers personal, non-commercial use and may not be used for any other purpose. All information subject to change and should be independently verified.
Copyright 2025 METROLIST, INC., DBA RECOLORADO® -- All Rights Reserved 6455 S. Yosemite St., Suite 500 Greenwood Village, CO 80111 USA
Listing information last updated on April 27th, 2025 at 9:03am MDT.



















































