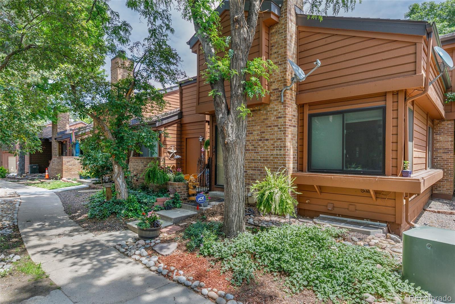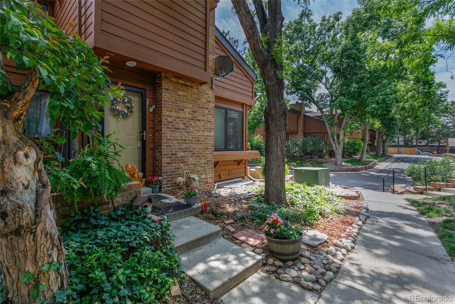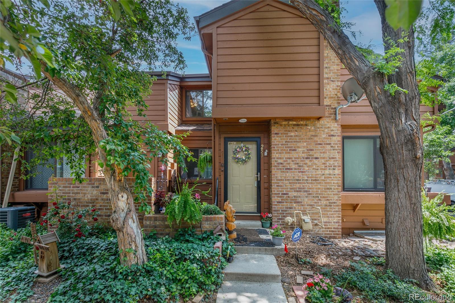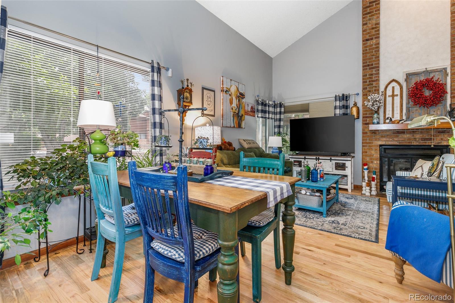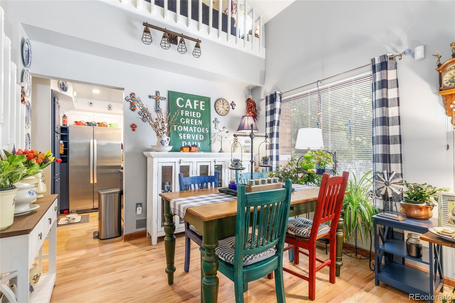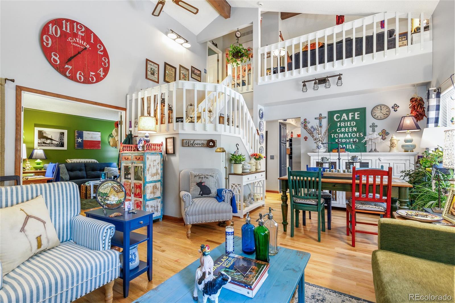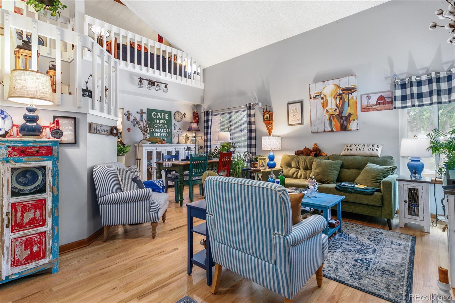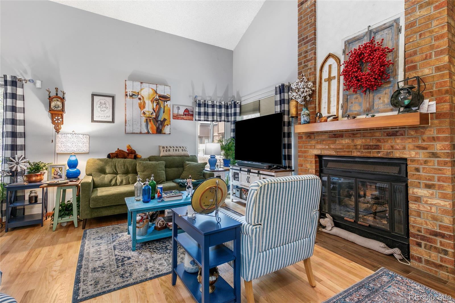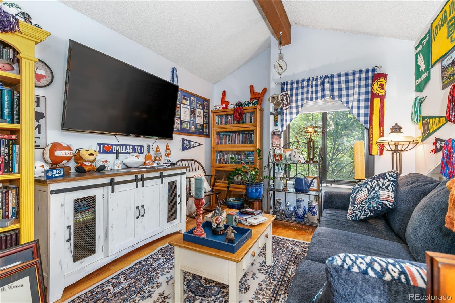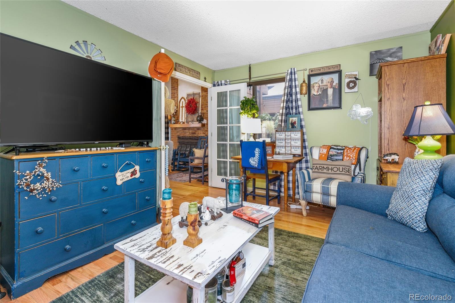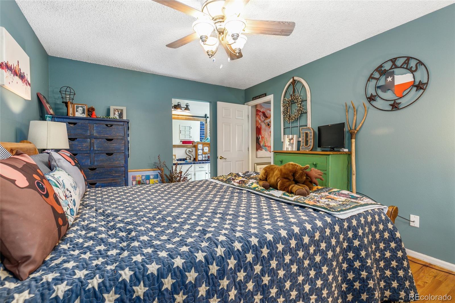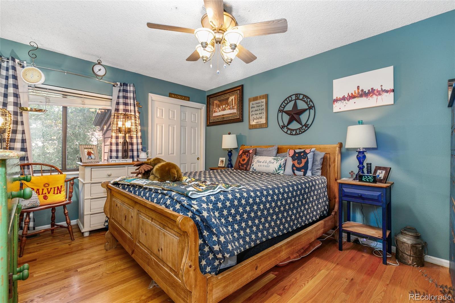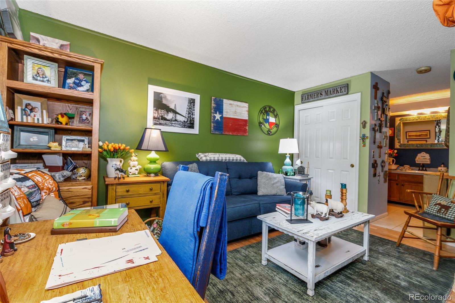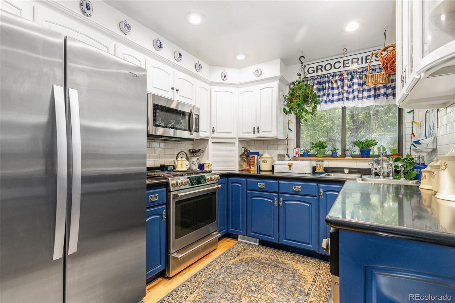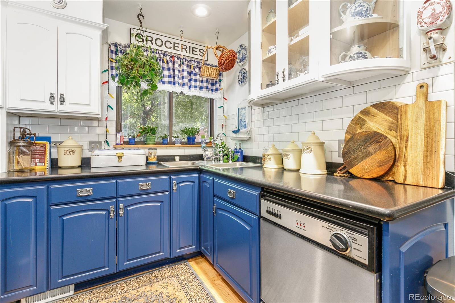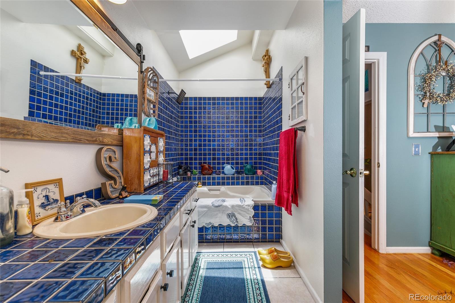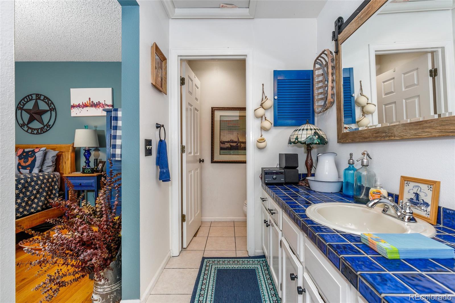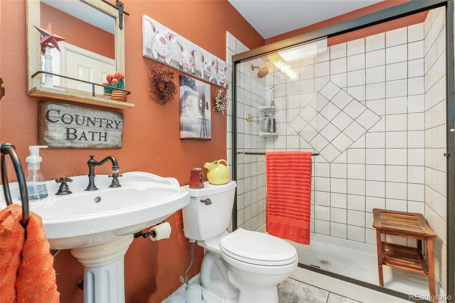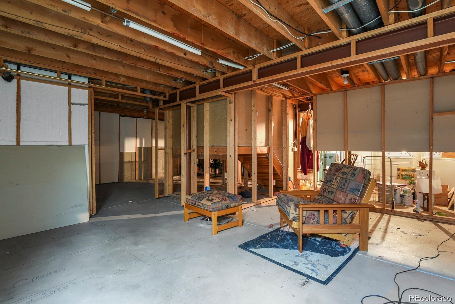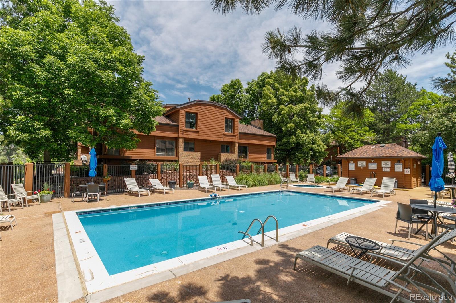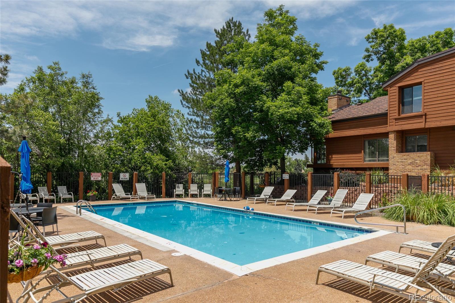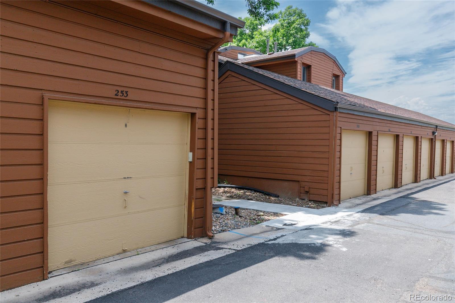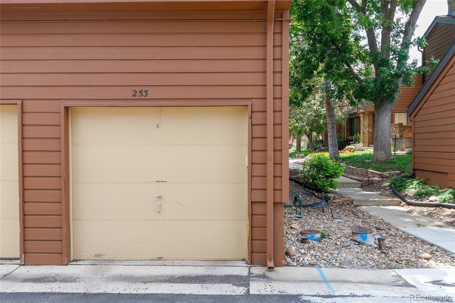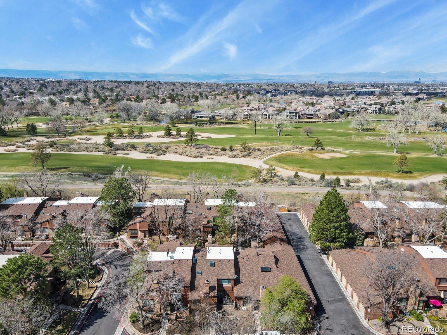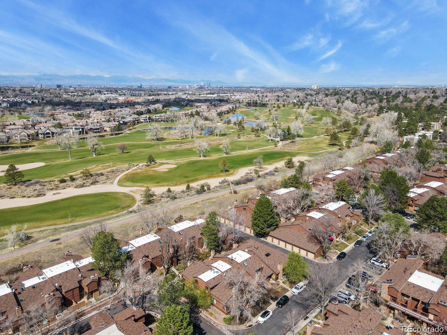Find us on...
Dashboard
- 2 Beds
- 2 Baths
- 1,238 Sqft
- .02 Acres
New Search X
2685 S Dayton Way 253
Welcome to this bright and inviting 2-bedroom, 2-bathroom townhome in the sought-after Beaumont Place community! Featuring vaulted ceilings, skylights and a cozy gas fireplace, the floor plan is filled with warmth and natural light. Fresh paint and new wood floors make this home completely move-in ready! The den offers perfect space for a guest room or home office. Upstairs, the primary suite is a private retreat, complete with a walk in closet and bath. Enjoy your private patio. With an in-unit laundry the unfinished basement offers great potential for customization, allowing you to create a space that suits your needs, whether it’s extra storage, a home office, or additional living space offering the potential for future expansion and sweat equity. The detached 1 car garage and spare parking nearby makes parking accessible and convenient. Located near the High Line Canal Trail and Cherry Creek Country Club, this townhome provides excellent access to outdoor recreation, including walking, running, and biking. Don't forget about the community pool and hot tub making Beaumont Place a fantastic place to call home. Easy access to shopping, dining, and major highways. Whether you prefer to spend your time outdoors or enjoy the local amenities, this home offers the perfect blend of comfort and convenience.
Listing Office: Your Castle Realty LLC 
Essential Information
- MLS® #7637778
- Price$399,000
- Bedrooms2
- Bathrooms2.00
- Full Baths2
- Square Footage1,238
- Acres0.02
- Year Built1983
- TypeResidential
- Sub-TypeTownhouse
- StatusActive
Community Information
- Address2685 S Dayton Way 253
- SubdivisionBeaumont Place
- CityDenver
- CountyDenver
- StateCO
- Zip Code80231
Amenities
- AmenitiesParking, Pool, Spa/Hot Tub
- Parking Spaces1
- # of Garages1
- Has PoolYes
- PoolOutdoor Pool
Utilities
Cable Available, Electricity Available, Electricity Connected, Internet Access (Wired), Natural Gas Available, Natural Gas Connected, Natural Gas Not Available, Phone Available, Phone Connected
Interior
- Interior FeaturesCeiling Fan(s), High Ceilings
- HeatingForced Air
- CoolingCentral Air
- FireplaceYes
- # of Fireplaces1
- FireplacesFamily Room, Gas
- StoriesTwo
Appliances
Dishwasher, Disposal, Dryer, Microwave, Oven, Refrigerator, Washer
Exterior
- WindowsSkylight(s)
- RoofComposition
Lot Description
Landscaped, Master Planned, Near Public Transit, Sprinklers In Front
School Information
- DistrictDenver 1
- ElementaryHolm
- MiddleHamilton
- HighThomas Jefferson
Additional Information
- Date ListedJuly 2nd, 2025
- ZoningR-2
Listing Details
 Your Castle Realty LLC
Your Castle Realty LLC
 Terms and Conditions: The content relating to real estate for sale in this Web site comes in part from the Internet Data eXchange ("IDX") program of METROLIST, INC., DBA RECOLORADO® Real estate listings held by brokers other than RE/MAX Professionals are marked with the IDX Logo. This information is being provided for the consumers personal, non-commercial use and may not be used for any other purpose. All information subject to change and should be independently verified.
Terms and Conditions: The content relating to real estate for sale in this Web site comes in part from the Internet Data eXchange ("IDX") program of METROLIST, INC., DBA RECOLORADO® Real estate listings held by brokers other than RE/MAX Professionals are marked with the IDX Logo. This information is being provided for the consumers personal, non-commercial use and may not be used for any other purpose. All information subject to change and should be independently verified.
Copyright 2025 METROLIST, INC., DBA RECOLORADO® -- All Rights Reserved 6455 S. Yosemite St., Suite 500 Greenwood Village, CO 80111 USA
Listing information last updated on November 4th, 2025 at 3:18am MST.

