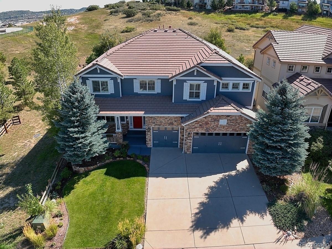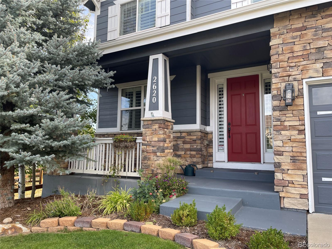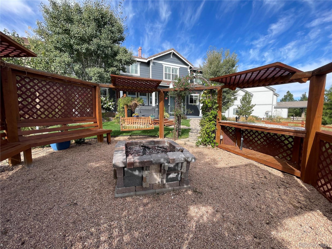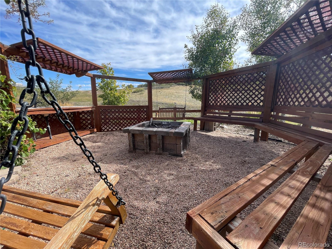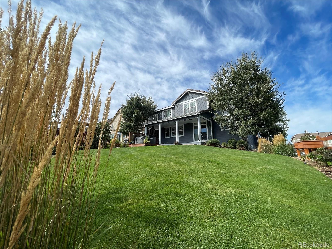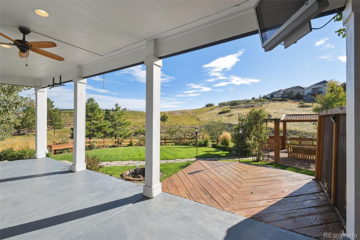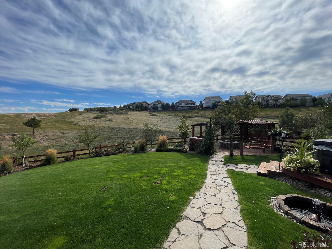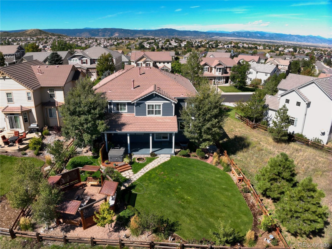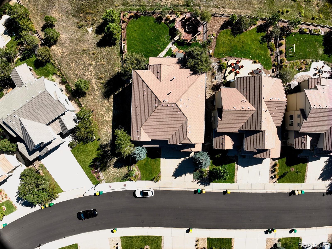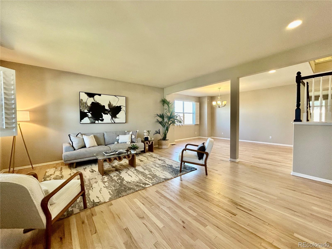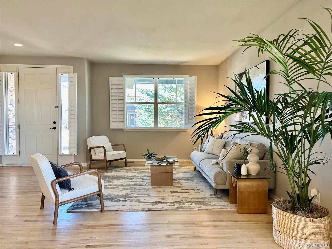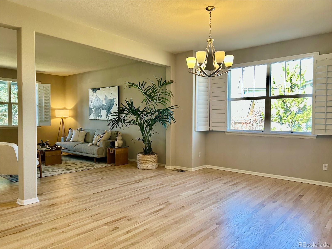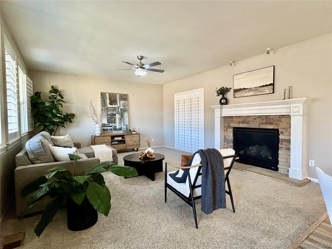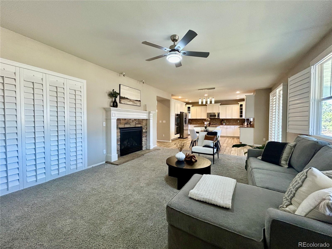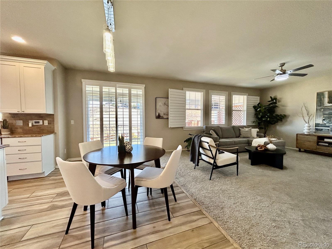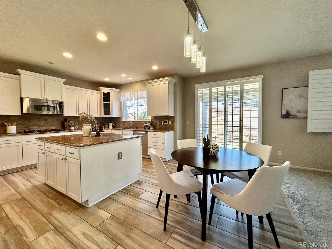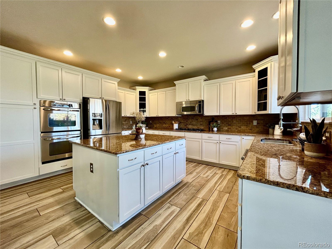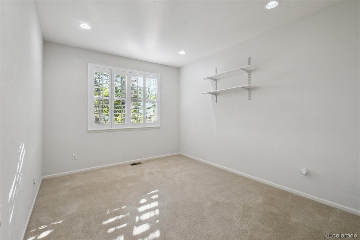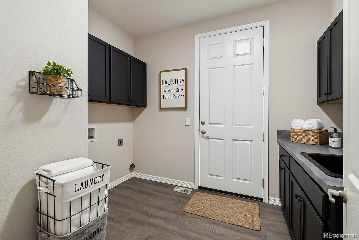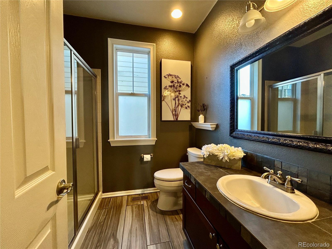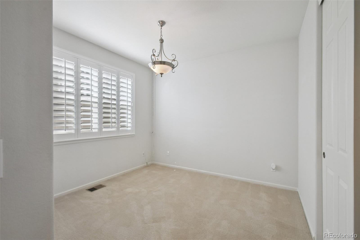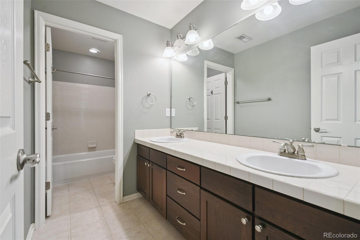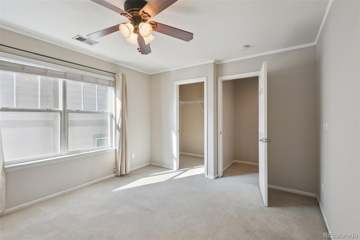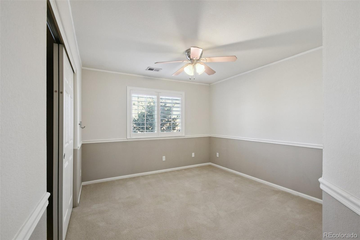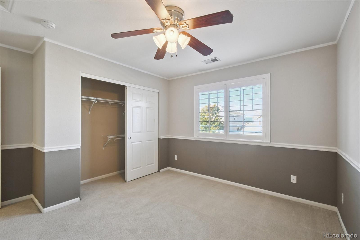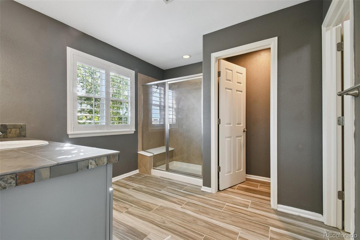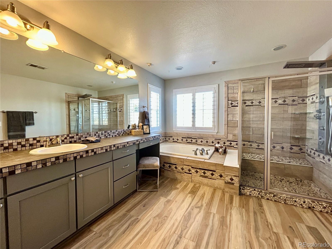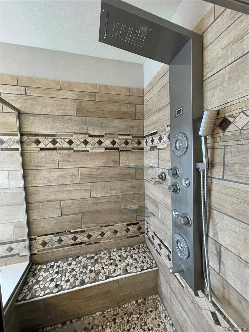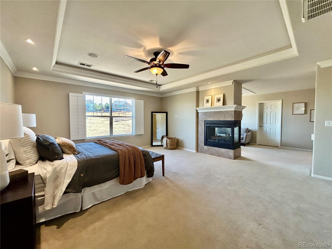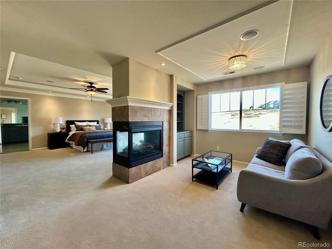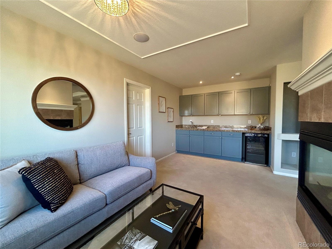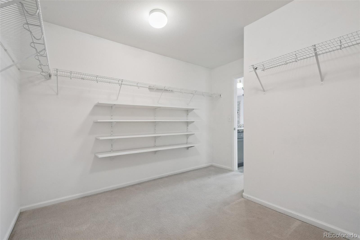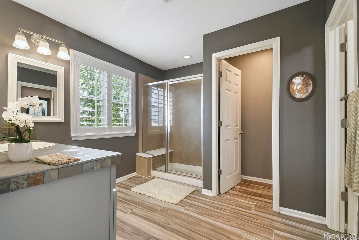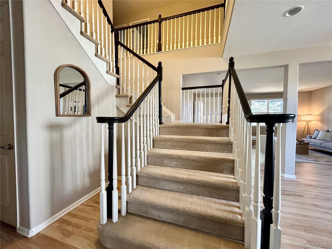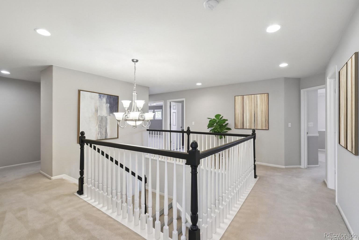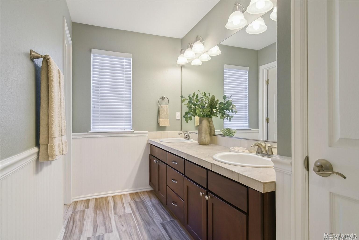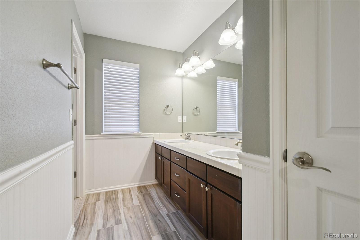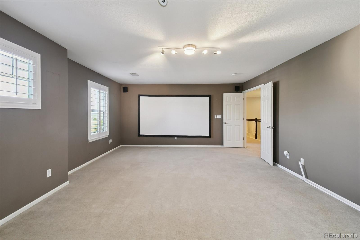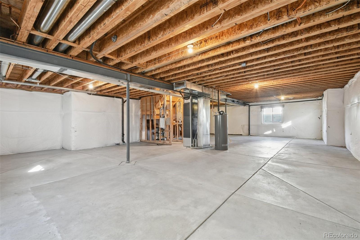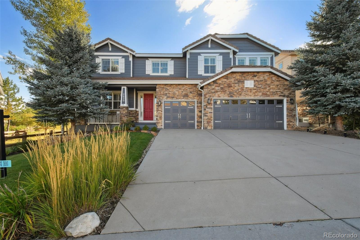Find us on...
Dashboard
- 5 Beds
- 5 Baths
- 4,465 Sqft
- .21 Acres
New Search X
2620 Trailblazer Way
Discover this executive Richmond American home in The Meadows, Castle Rock, perfectly positioned on an oversized lot backing to open space and siding a peaceful greenbelt. Enjoy Colorado living with a covered patio and elevated deck, all while staying close to shopping, dining, trails, and top-rated Castle Rock schools. Step inside to find hardwood floors flowing through the entry, dining room, kitchen, and nook. The gourmet kitchen shines with slab granite countertops, Dove White cabinetry, stainless-steel double ovens, gas range, center island, and a tumbled stone backsplash—opening directly to the spacious family room with a cozy fireplace and built-ins. The main level includes a private office/den plus a bedroom and ¾ bath—ideal for guests or multigenerational living and laundry room with access to garage. Upstairs -the luxurious primary suite offers dual baths, a coffee bar, a three-sided fireplace, and stunning open-space views. You’ll also find three additional bedrooms, two full baths, and a custom home theater with projector and surround sound. The backyard is a true retreat with garden beds, firepit with swings, outdoor sink, and a tranquil fountain. Additional highlights include: • Custom plantation shutters • Covered front porch • Open, full-size basement • Durable tile roof • Access to The Grange pool & clubhouse • Oversized 3-car garage with cabinets and workbench Value alert: Comparable homes are selling for $265–$300 per sq ft, yet THIS home is priced under $215 per sq ft—an incredible deal for The Meadows! Buyer bonus: Ask about discounted interest-rate options and potential no-fee future refinancing for qualified buyers.
Listing Office: Orchard Brokerage LLC 
Essential Information
- MLS® #7637917
- Price$915,000
- Bedrooms5
- Bathrooms5.00
- Full Baths3
- Square Footage4,465
- Acres0.21
- Year Built2008
- TypeResidential
- Sub-TypeSingle Family Residence
- StyleTraditional
- StatusActive
Community Information
- Address2620 Trailblazer Way
- SubdivisionThe Meadows
- CityCastle Rock
- CountyDouglas
- StateCO
- Zip Code80109
Amenities
- Parking Spaces3
- # of Garages3
- ViewMeadow
Amenities
Clubhouse, Pool, Tennis Court(s)
Utilities
Cable Available, Electricity Connected, Internet Access (Wired), Natural Gas Available, Natural Gas Connected, Phone Connected
Parking
Concrete, Dry Walled, Oversized
Interior
- HeatingForced Air, Natural Gas
- CoolingCentral Air
- FireplaceYes
- # of Fireplaces2
- StoriesTwo
Interior Features
Ceiling Fan(s), Eat-in Kitchen, Five Piece Bath, Granite Counters, Kitchen Island, Primary Suite, Vaulted Ceiling(s), Walk-In Closet(s), Wet Bar
Appliances
Bar Fridge, Cooktop, Dishwasher, Double Oven, Microwave, Refrigerator
Fireplaces
Gas, Living Room, Primary Bedroom
Exterior
- RoofConcrete
- FoundationConcrete Perimeter
Exterior Features
Fire Pit, Garden, Private Yard, Water Feature
Lot Description
Corner Lot, Landscaped, Level, Sprinklers In Front, Sprinklers In Rear
Windows
Double Pane Windows, Egress Windows, Window Coverings
School Information
- DistrictDouglas RE-1
- ElementaryClear Sky
- MiddleCastle Rock
- HighCastle View
Additional Information
- Date ListedSeptember 17th, 2025
Listing Details
 Orchard Brokerage LLC
Orchard Brokerage LLC
 Terms and Conditions: The content relating to real estate for sale in this Web site comes in part from the Internet Data eXchange ("IDX") program of METROLIST, INC., DBA RECOLORADO® Real estate listings held by brokers other than RE/MAX Professionals are marked with the IDX Logo. This information is being provided for the consumers personal, non-commercial use and may not be used for any other purpose. All information subject to change and should be independently verified.
Terms and Conditions: The content relating to real estate for sale in this Web site comes in part from the Internet Data eXchange ("IDX") program of METROLIST, INC., DBA RECOLORADO® Real estate listings held by brokers other than RE/MAX Professionals are marked with the IDX Logo. This information is being provided for the consumers personal, non-commercial use and may not be used for any other purpose. All information subject to change and should be independently verified.
Copyright 2025 METROLIST, INC., DBA RECOLORADO® -- All Rights Reserved 6455 S. Yosemite St., Suite 500 Greenwood Village, CO 80111 USA
Listing information last updated on December 30th, 2025 at 11:33am MST.

