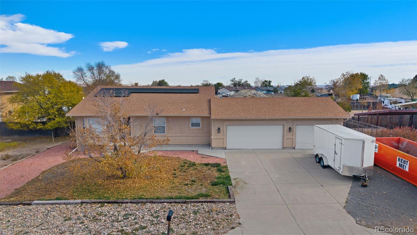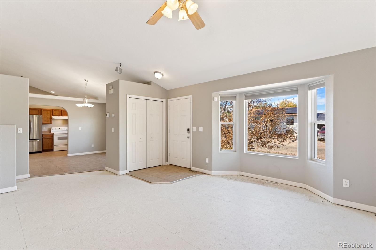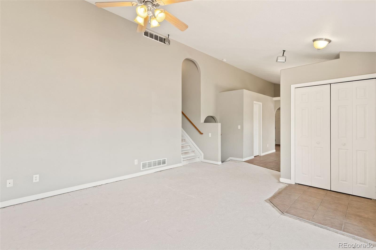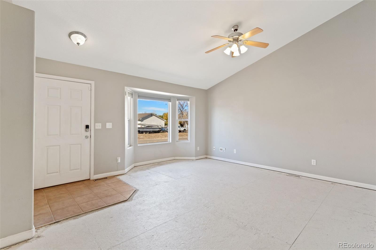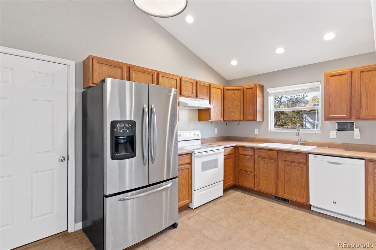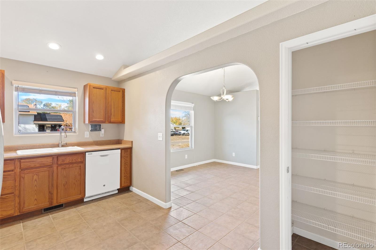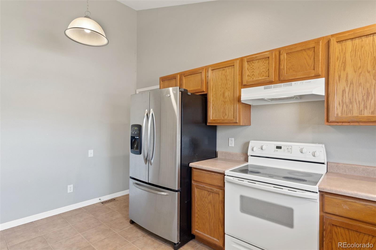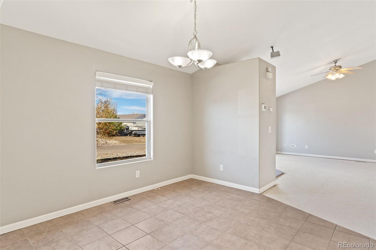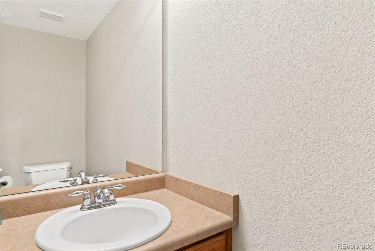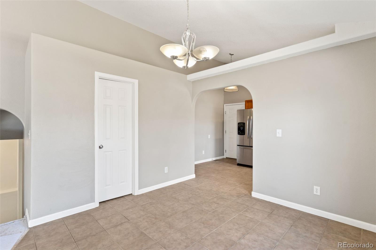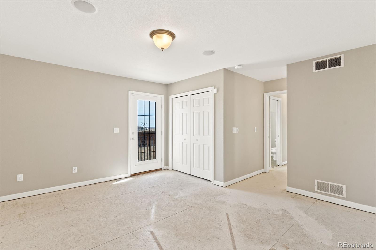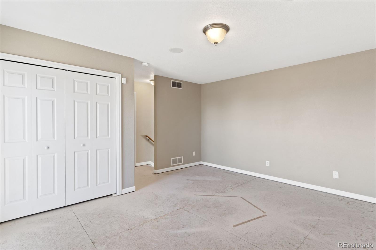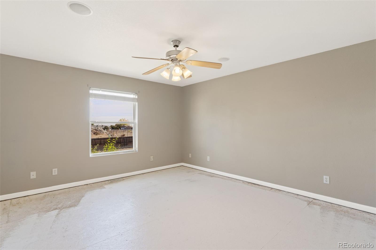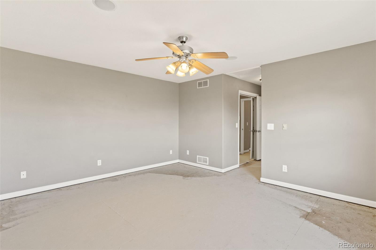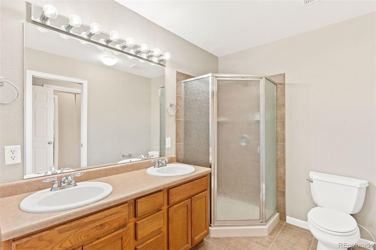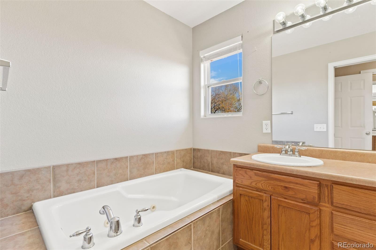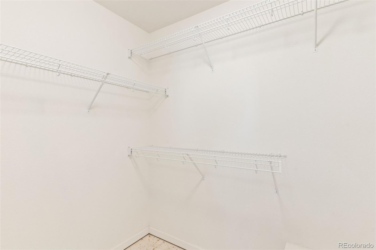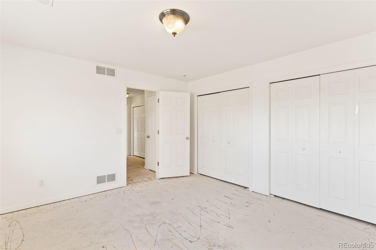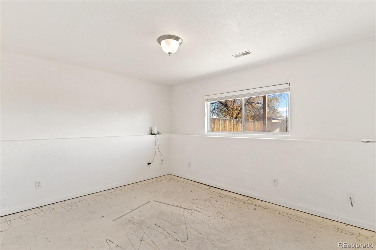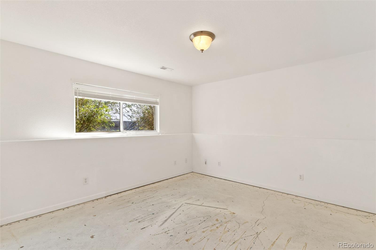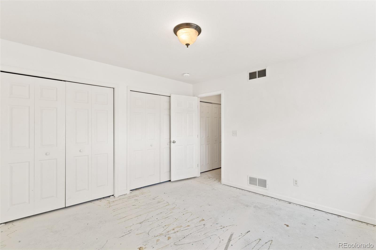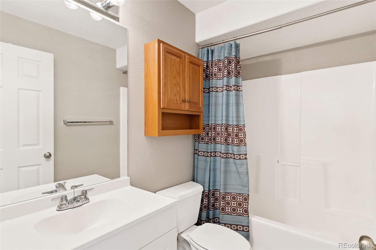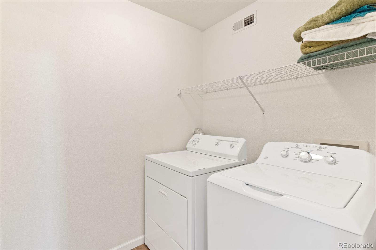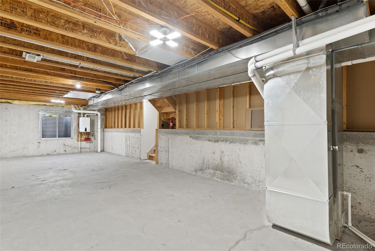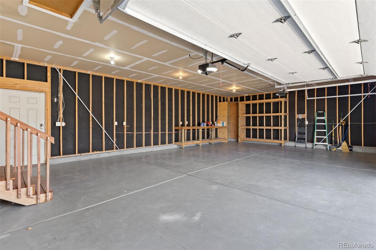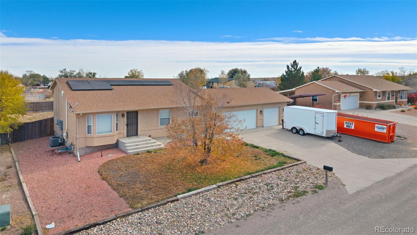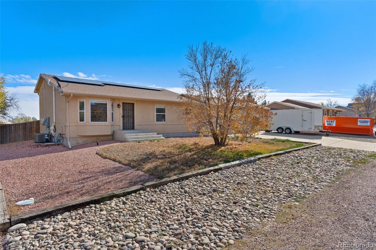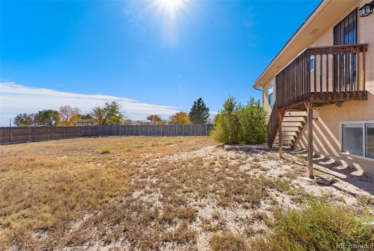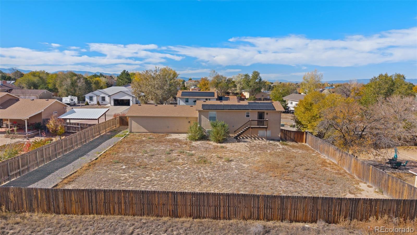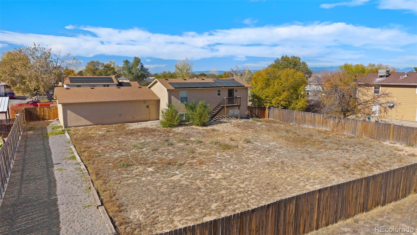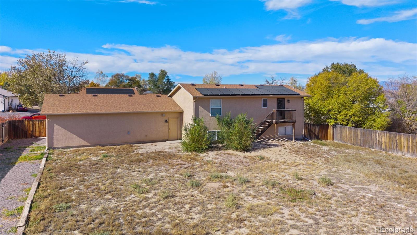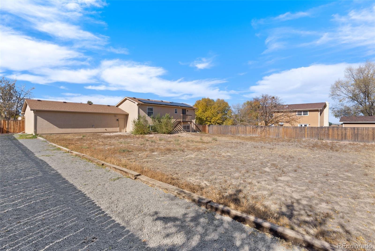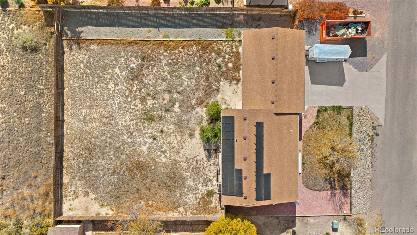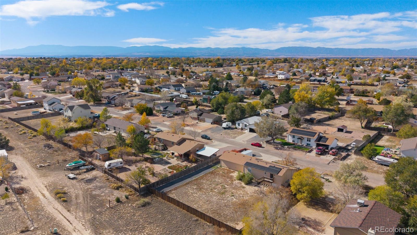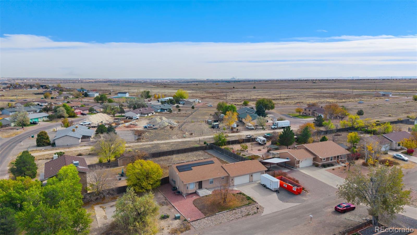Find us on...
Dashboard
- 4 Beds
- 3 Baths
- 1,855 Sqft
- .42 Acres
New Search X
634 S Burro Drive
Welcome to this inviting 4-bedroom, 2.5-bath home in a desirable Pueblo neighborhood — designed for comfort, space, and easy living! Enjoy a HUGE fenced backyard with room to play, garden, or relax — plus access to park at least one RV. The oversized 3-car attached garage offers plenty of space for vehicles, tools, or projects. Inside, the main level features a bright and open living area with plenty of natural light and space to gather. Upstairs, retreat to a spacious primary suite with a private bath and balcony access with stairs leading to the backyard, providing a peaceful outdoor escape. The lower level includes two additional bedrooms and another full bath, while the unfinished basement provides abundant storage or room to grow. The seller has priced this home to sell, reflecting that carpet and flooring are not currently installed — giving you the opportunity to personalize the finishes to your taste and style. Solar panels will be paid off at closing and included in sales price offering long term savings in efficiency. This home has been lovingly maintained and offers the perfect blend of space, comfort, and versatility — ready for you to move right in!
Listing Office: The Cutting Edge 
Essential Information
- MLS® #7639780
- Price$340,000
- Bedrooms4
- Bathrooms3.00
- Full Baths2
- Half Baths1
- Square Footage1,855
- Acres0.42
- Year Built2004
- TypeResidential
- Sub-TypeSingle Family Residence
- StatusActive
Community Information
- Address634 S Burro Drive
- SubdivisionPueblo West
- CityPueblo
- CountyPueblo
- StateCO
- Zip Code81007
Amenities
- Parking Spaces3
- ParkingConcrete, Oversized
- # of Garages3
Utilities
Cable Available, Electricity Connected, Natural Gas Connected
Interior
- CoolingCentral Air
- StoriesTri-Level
Interior Features
Ceiling Fan(s), Five Piece Bath, Laminate Counters, Radon Mitigation System, Sound System
Appliances
Cooktop, Dishwasher, Disposal, Microwave, Oven, Refrigerator, Self Cleaning Oven, Sump Pump, Tankless Water Heater
Heating
Active Solar, Forced Air, Natural Gas
Exterior
- Exterior FeaturesBalcony
- RoofComposition
School Information
- DistrictPueblo County 70
- ElementaryLiberty Point International
- MiddleLiberty Point International
- HighPueblo West
Additional Information
- Date ListedNovember 6th, 2025
- ZoningR-1
Listing Details
 The Cutting Edge
The Cutting Edge
 Terms and Conditions: The content relating to real estate for sale in this Web site comes in part from the Internet Data eXchange ("IDX") program of METROLIST, INC., DBA RECOLORADO® Real estate listings held by brokers other than RE/MAX Professionals are marked with the IDX Logo. This information is being provided for the consumers personal, non-commercial use and may not be used for any other purpose. All information subject to change and should be independently verified.
Terms and Conditions: The content relating to real estate for sale in this Web site comes in part from the Internet Data eXchange ("IDX") program of METROLIST, INC., DBA RECOLORADO® Real estate listings held by brokers other than RE/MAX Professionals are marked with the IDX Logo. This information is being provided for the consumers personal, non-commercial use and may not be used for any other purpose. All information subject to change and should be independently verified.
Copyright 2025 METROLIST, INC., DBA RECOLORADO® -- All Rights Reserved 6455 S. Yosemite St., Suite 500 Greenwood Village, CO 80111 USA
Listing information last updated on November 8th, 2025 at 3:33am MST.

