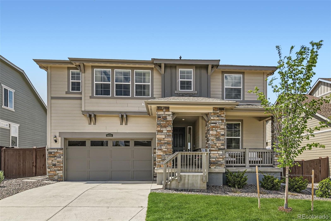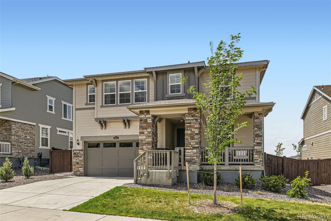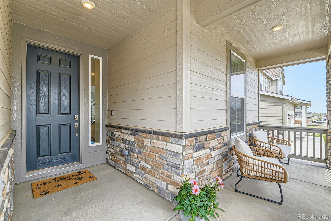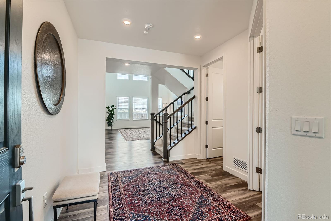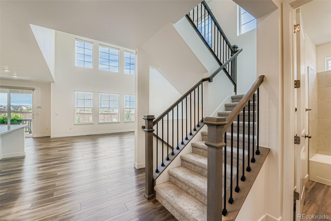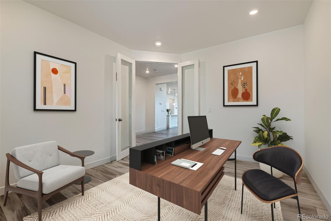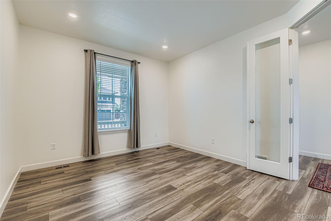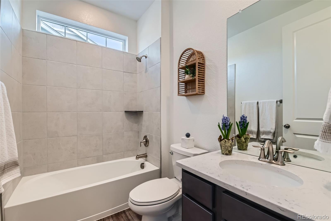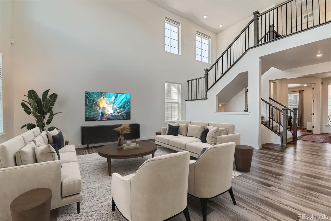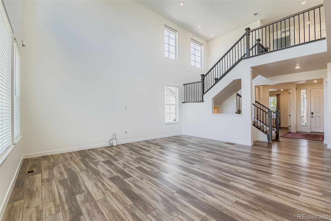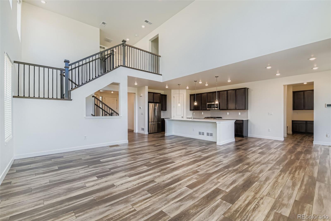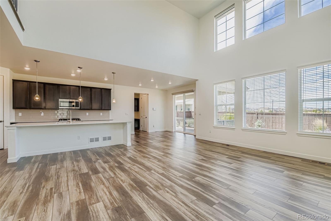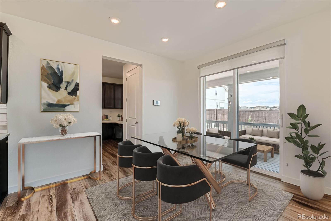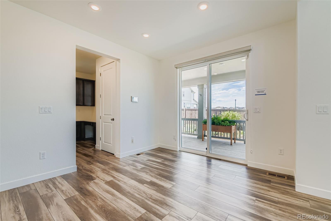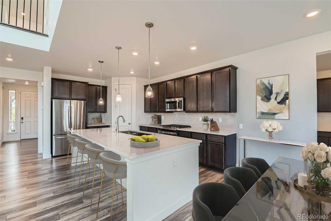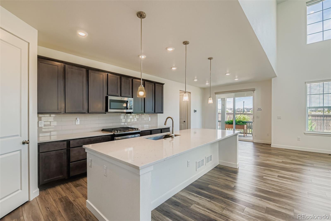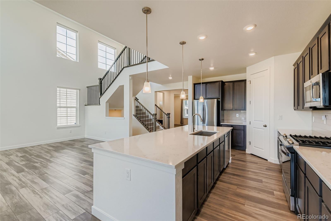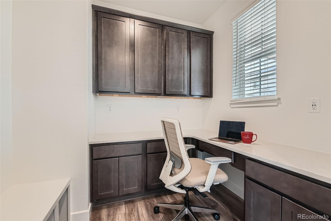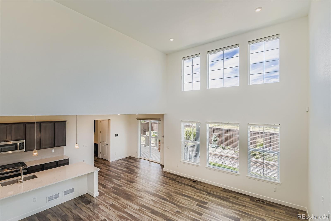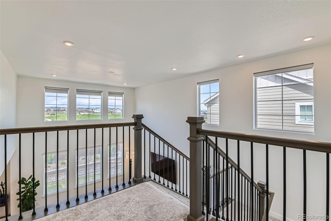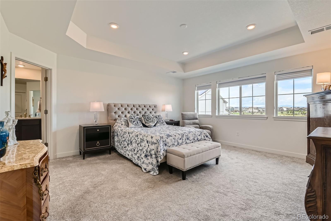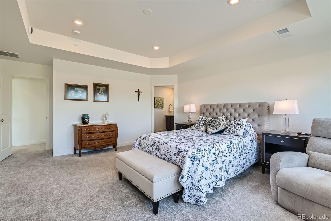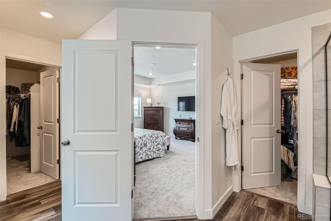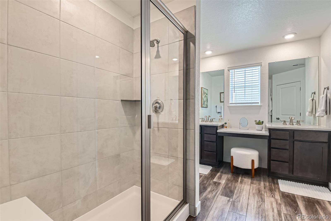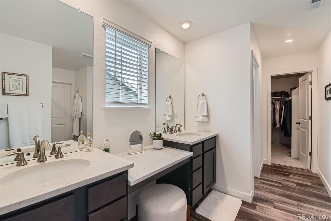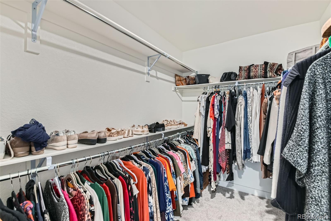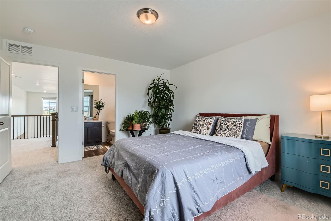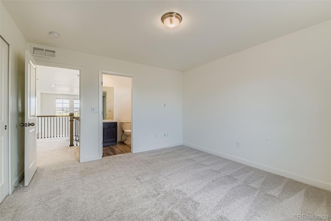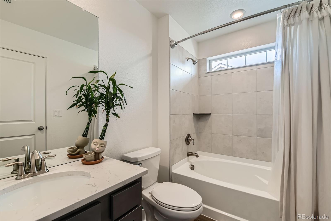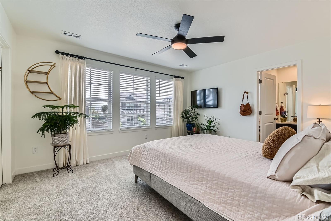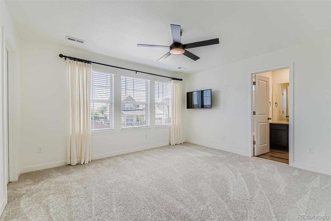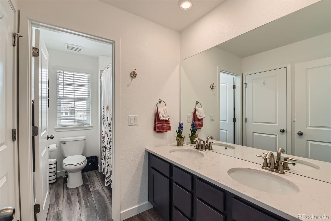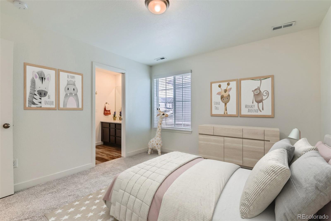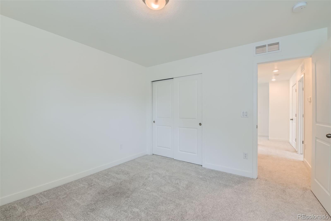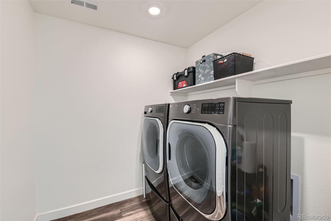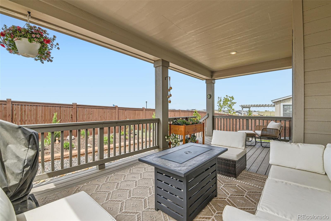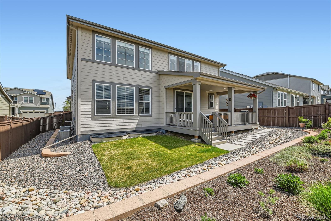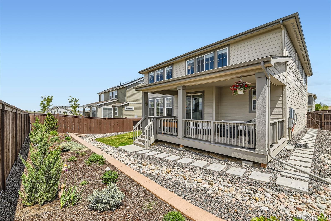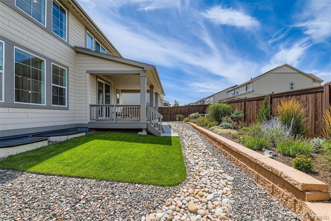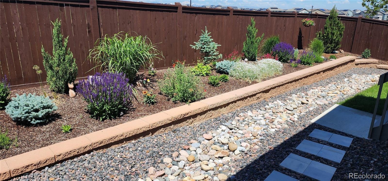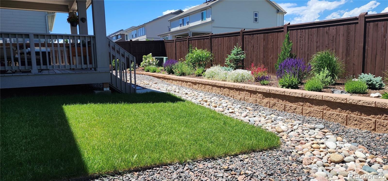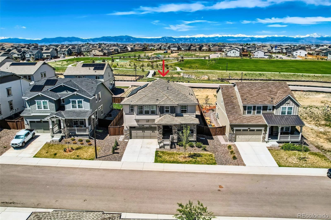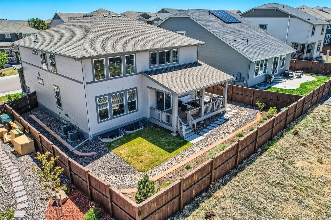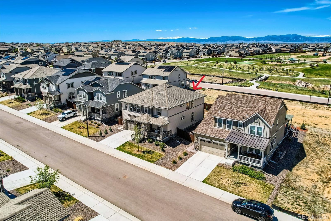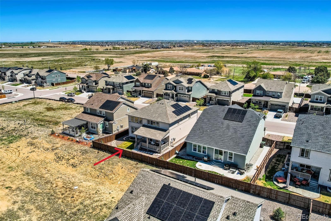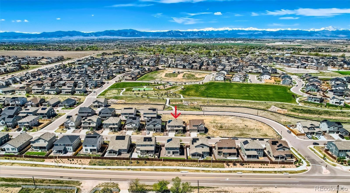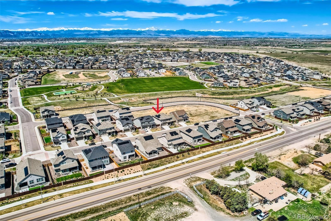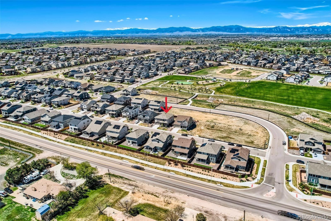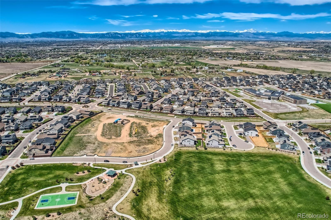Find us on...
Dashboard
- 4 Beds
- 4 Baths
- 2,804 Sqft
- .14 Acres
New Search X
14551 Hudson Street
This stunning Willow Bend 2-story with high-end upgrades, offers an unparalleled living experience in a prime location with breathtaking mountain views. This versatile and spacious layout boasts 4 bedrooms, 4 full bathrooms, and a main floor study. Step into the foyer and experience soaring 2-story ceilings with an open concept connecting kitchen, dining and living spaces. The chef inspired kitchen has an OS island, stainless steel applc's, gas range, quartz countertops and walk-in pantry. Just off the kitchen is a tech space/mud room with a nook bench, extra cabinetry, quartz countertops and a coat closet. The dining space easily sits 6 with patio door access to the covered back deck. A full bath on the main level allows the study the versatility of being a 5th bedroom. Upstairs you'll find the spacious primary suite with amazing mountain views and a spa-like, ensuite with dual walk-in closets, dual quartz vanities and oversized shower. There are three nice sized secondary bedrooms. One has its own full bath and the other two share a Jack-n-Jill bath with dual quartz vanity. Upper-level laundry room includes the washer and dryer. The full unfinished basement allows for future expansion and added value. A very private professionally landscaped backyard with a large, covered deck offers the perfect place to relax and entertain. There is plenty of room for all of your vehicles and toys in the OS 3-car tandem garage. Numerous upgrades throughout this home include: LVP flooring throughout the main level, upgraded carpeting, Quartz countertops throughout, window coverings plus automatic shades on all the upper windows in the living room, 2-furances, 2-A/C units, humidifier, air purifier and alarm system. Move in and enjoy! Minutes to parks, walking paths, 3 rec centers, dog park, frisbee park, a new STEM school, shopping, restaurants and 20 minutes to DIA! What are you waiting for?
Listing Office: RE/MAX Alliance 
Essential Information
- MLS® #7640939
- Price$729,900
- Bedrooms4
- Bathrooms4.00
- Full Baths4
- Square Footage2,804
- Acres0.14
- Year Built2022
- TypeResidential
- Sub-TypeSingle Family Residence
- StyleContemporary
- StatusPending
Community Information
- Address14551 Hudson Street
- SubdivisionWillow Bend
- CityThornton
- CountyAdams
- StateCO
- Zip Code80602
Amenities
- AmenitiesPark, Playground
- Parking Spaces3
- # of Garages3
Utilities
Cable Available, Electricity Connected, Internet Access (Wired), Natural Gas Connected, Phone Available
Parking
Concrete, Dry Walled, Oversized, Tandem
Interior
- CoolingCentral Air
- StoriesTwo
Interior Features
Built-in Features, Ceiling Fan(s), Entrance Foyer, Five Piece Bath, High Ceilings, High Speed Internet, Jack & Jill Bathroom, Kitchen Island, Open Floorplan, Pantry, Primary Suite, Quartz Counters, Smart Thermostat, Smoke Free, Vaulted Ceiling(s), Walk-In Closet(s), Wired for Data
Appliances
Dishwasher, Disposal, Dryer, Gas Water Heater, Humidifier, Microwave, Oven, Range, Refrigerator, Sump Pump, Washer
Heating
Active Solar, Forced Air, Natural Gas
Exterior
- RoofShingle
- FoundationConcrete Perimeter
Lot Description
Sprinklers In Front, Sprinklers In Rear
Windows
Double Pane Windows, Window Coverings
School Information
- DistrictSchool District 27-J
- ElementaryWest Ridge
- MiddleRoger Quist
- HighRiverdale Ridge
Additional Information
- Date ListedMay 12th, 2025
Listing Details
 RE/MAX Alliance
RE/MAX Alliance
 Terms and Conditions: The content relating to real estate for sale in this Web site comes in part from the Internet Data eXchange ("IDX") program of METROLIST, INC., DBA RECOLORADO® Real estate listings held by brokers other than RE/MAX Professionals are marked with the IDX Logo. This information is being provided for the consumers personal, non-commercial use and may not be used for any other purpose. All information subject to change and should be independently verified.
Terms and Conditions: The content relating to real estate for sale in this Web site comes in part from the Internet Data eXchange ("IDX") program of METROLIST, INC., DBA RECOLORADO® Real estate listings held by brokers other than RE/MAX Professionals are marked with the IDX Logo. This information is being provided for the consumers personal, non-commercial use and may not be used for any other purpose. All information subject to change and should be independently verified.
Copyright 2025 METROLIST, INC., DBA RECOLORADO® -- All Rights Reserved 6455 S. Yosemite St., Suite 500 Greenwood Village, CO 80111 USA
Listing information last updated on November 5th, 2025 at 8:18am MST.

