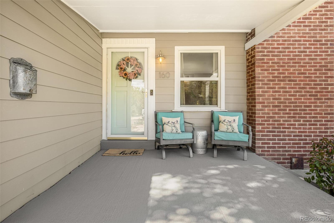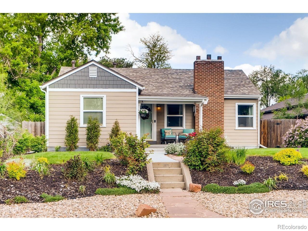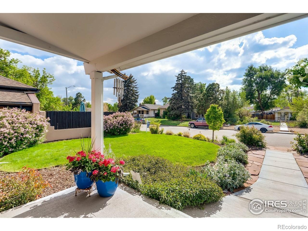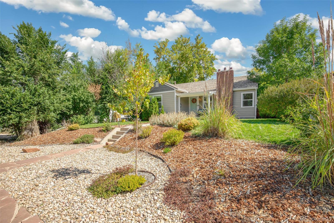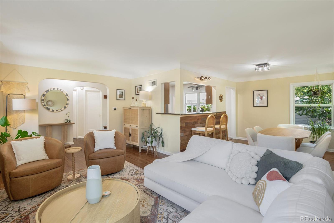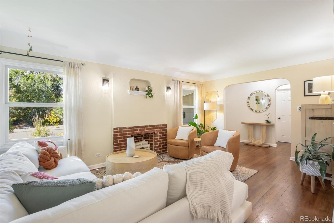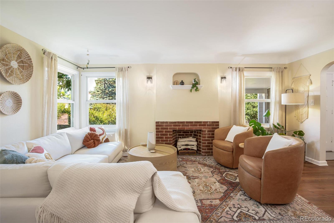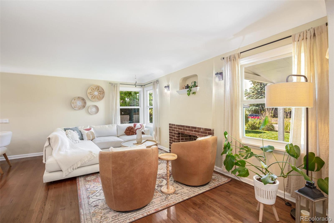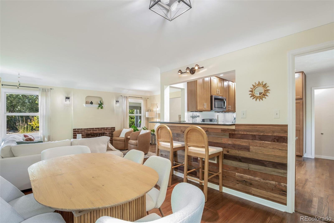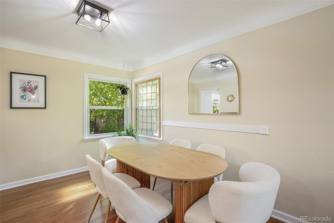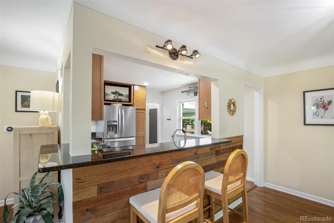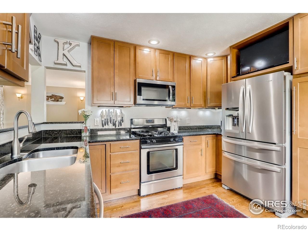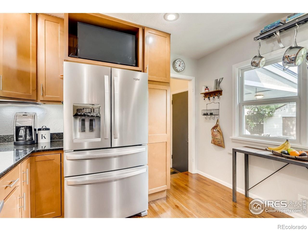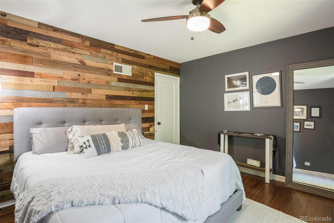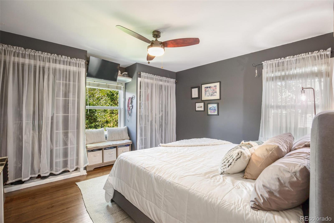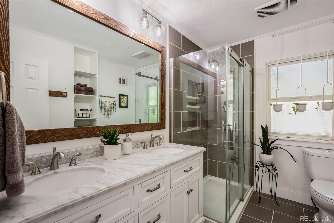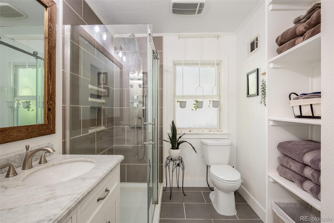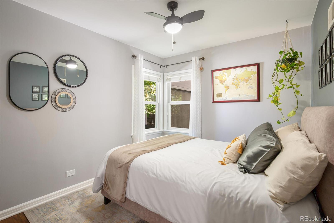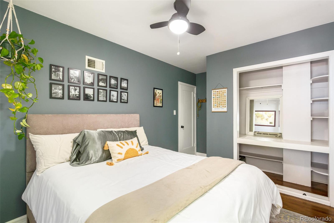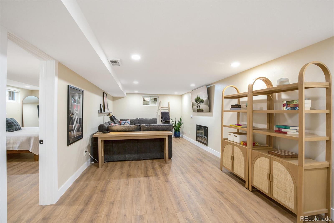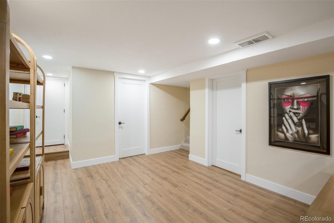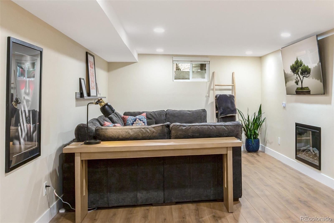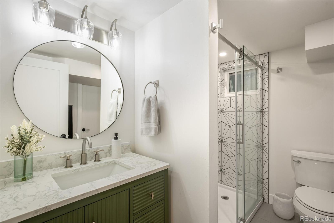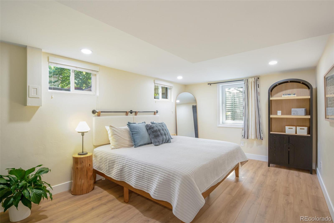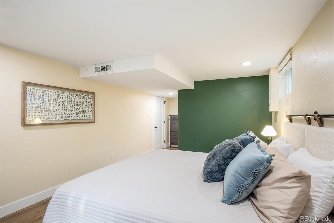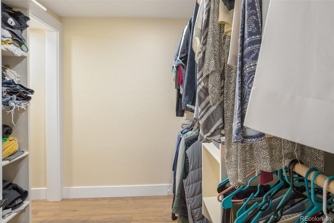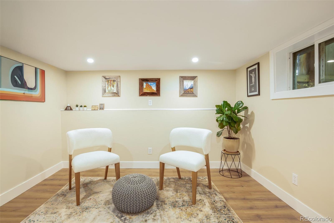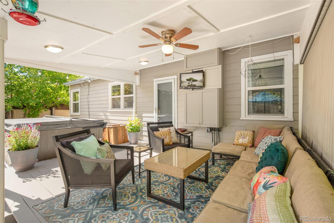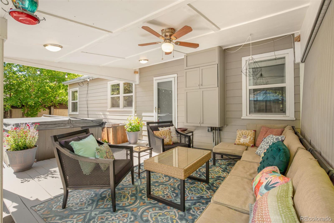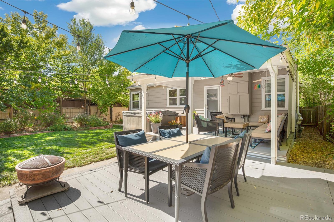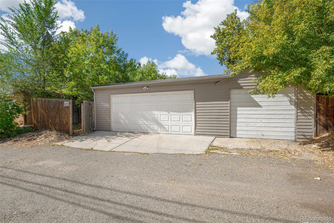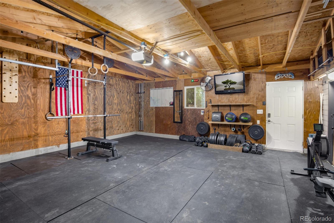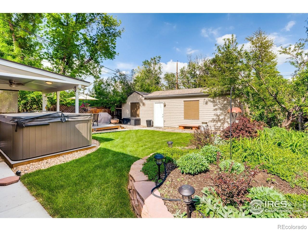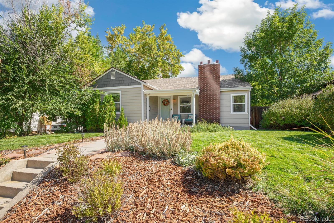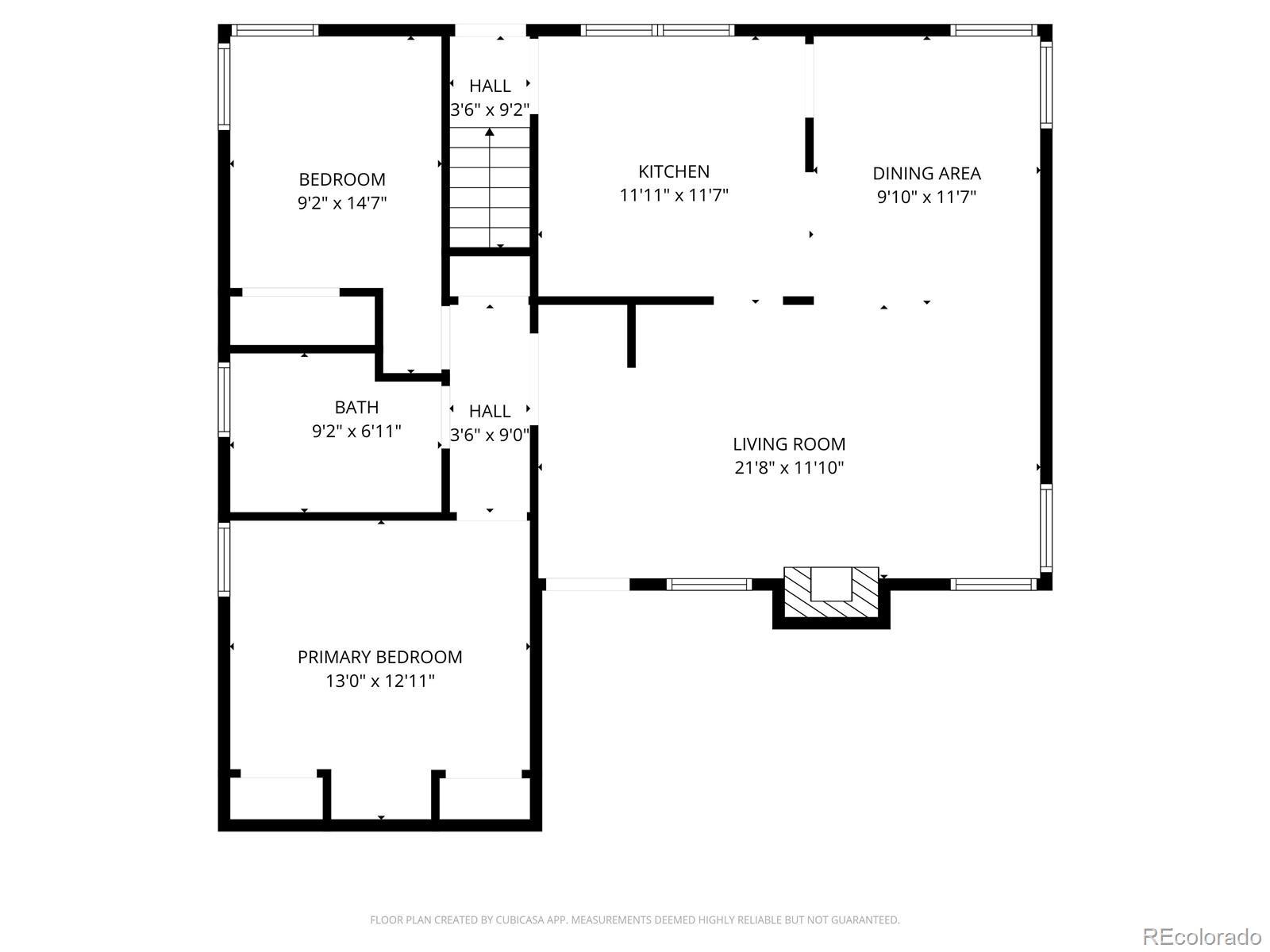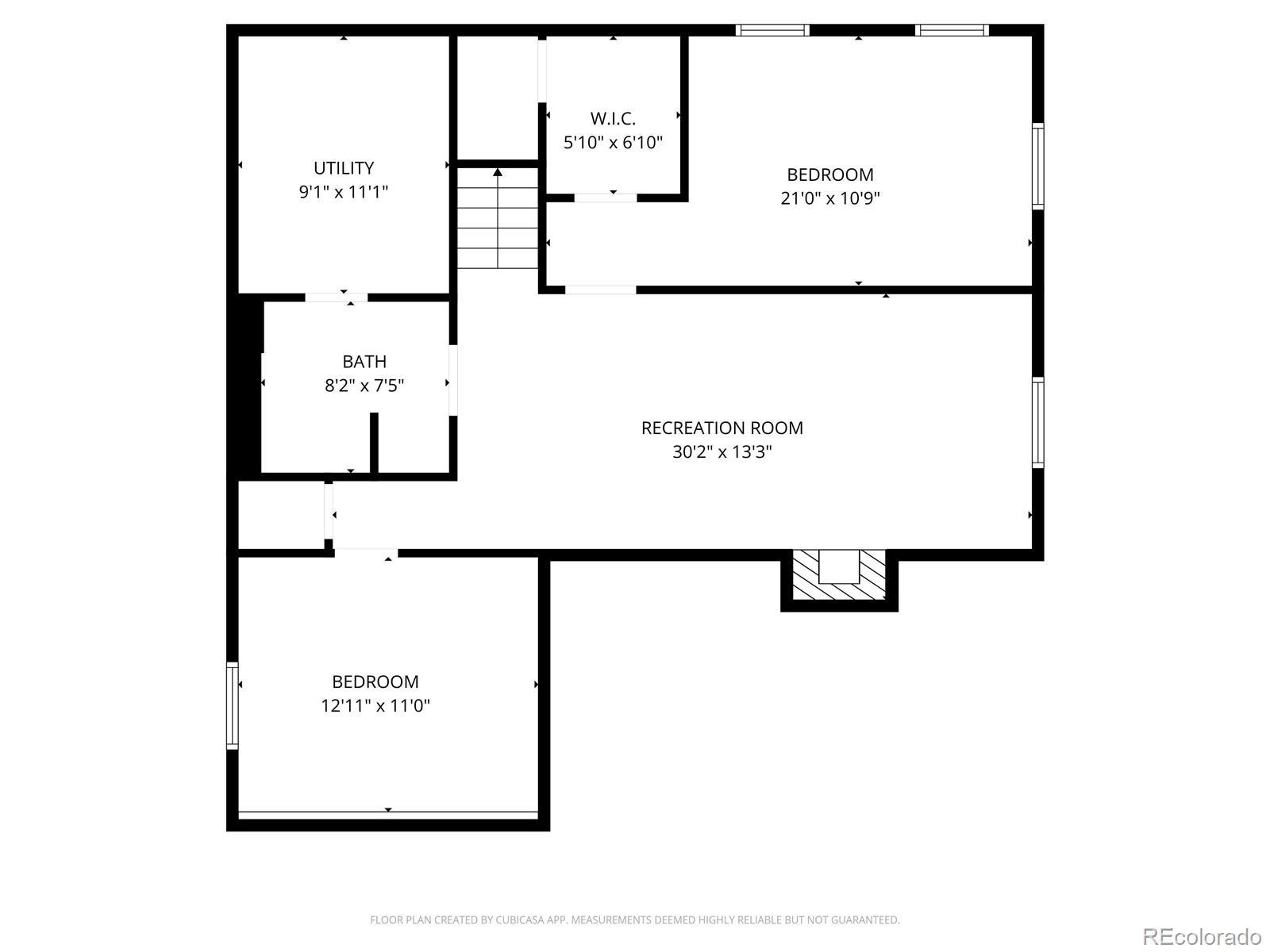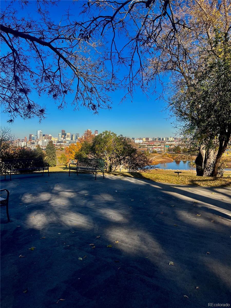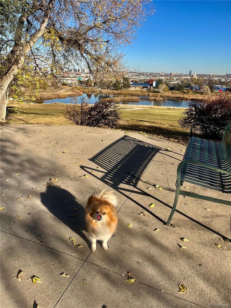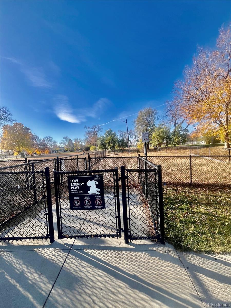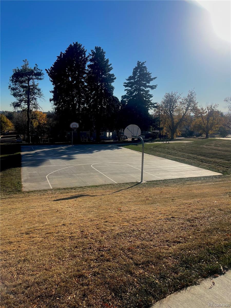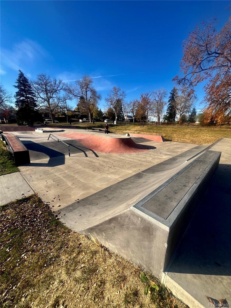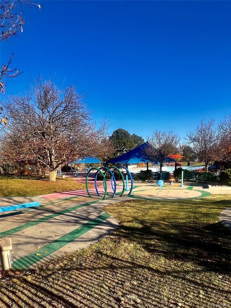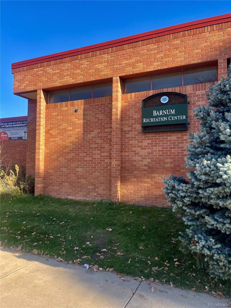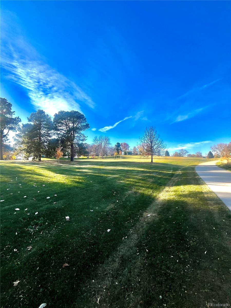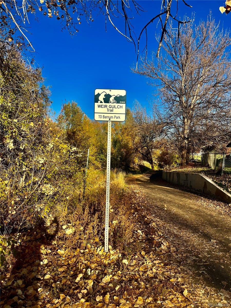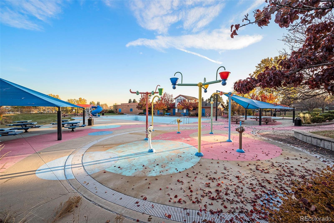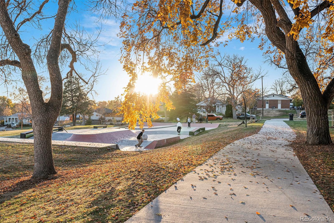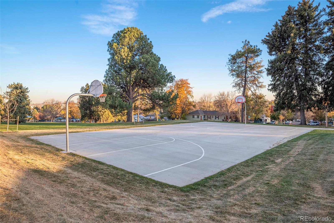Find us on...
Dashboard
- 3 Beds
- 2 Baths
- 1,826 Sqft
- .14 Acres
New Search X
160 Julian Street
Stunningly upgraded home on a quiet dead-end block minutes from downtown, Barnum Park, and mountain access. Fully remodeled with $70K+ in recent improvements, this turnkey gem blends modern finishes with timeless character—arched doorways, crown molding, reclaimed wood accents, and a signature brick fireplace. Enjoy two true primary suites (one on each level), a modern kitchen with top-tier appliances, and custom built-in closets throughout. The brand-new basement remodel adds a second master with walk-in closet, spa-like ¾ bath, and a flexible den perfect for an office, gym, or media room. With its private entrance option, the lower level is ideal for potential rental income. Out back, your private backyard oasis: mature trees, raised garden beds, hot tub, outdoor TV setup, and an extended covered deck for year-round living. The oversized three-car garage features custom wood paneling and abundant storage. Major upgrades include new energy-efficient windows, Nest-controlled HVAC, new water/sewer lines, updated sprinklers, and freshly painted decks. Set on a peaceful, low-traffic street with quick access to parks, transit, and local dining, this move-in-ready home delivers privacy, comfort, income potential, and rare convenience—an exceptional find in one of Denver’s fastest-moving neighborhoods.
Listing Office: Keller Williams Advantage Realty LLC 
Essential Information
- MLS® #7641507
- Price$624,900
- Bedrooms3
- Bathrooms2.00
- Square Footage1,826
- Acres0.14
- Year Built1948
- TypeResidential
- Sub-TypeSingle Family Residence
- StyleBungalow
- StatusPending
Community Information
- Address160 Julian Street
- SubdivisionBarnum
- CityDenver
- CountyDenver
- StateCO
- Zip Code80219
Amenities
- UtilitiesNatural Gas Available
- Parking Spaces3
- # of Garages3
Interior
- HeatingForced Air
- CoolingCentral Air
- FireplaceYes
- # of Fireplaces2
- FireplacesBasement, Family Room
- StoriesOne
Interior Features
Ceiling Fan(s), Entrance Foyer
Appliances
Disposal, Dryer, Microwave, Range, Refrigerator, Washer
Exterior
- WindowsDouble Pane Windows
- RoofComposition
Exterior Features
Garden, Private Yard, Spa/Hot Tub
Lot Description
Irrigated, Level, Sprinklers In Front, Sprinklers In Rear
School Information
- DistrictDenver 1
- ElementaryBarnum
- MiddleStrive Westwood
- HighWest
Additional Information
- Date ListedOctober 2nd, 2025
- ZoningE-SU-D1X
Listing Details
Keller Williams Advantage Realty LLC
 Terms and Conditions: The content relating to real estate for sale in this Web site comes in part from the Internet Data eXchange ("IDX") program of METROLIST, INC., DBA RECOLORADO® Real estate listings held by brokers other than RE/MAX Professionals are marked with the IDX Logo. This information is being provided for the consumers personal, non-commercial use and may not be used for any other purpose. All information subject to change and should be independently verified.
Terms and Conditions: The content relating to real estate for sale in this Web site comes in part from the Internet Data eXchange ("IDX") program of METROLIST, INC., DBA RECOLORADO® Real estate listings held by brokers other than RE/MAX Professionals are marked with the IDX Logo. This information is being provided for the consumers personal, non-commercial use and may not be used for any other purpose. All information subject to change and should be independently verified.
Copyright 2025 METROLIST, INC., DBA RECOLORADO® -- All Rights Reserved 6455 S. Yosemite St., Suite 500 Greenwood Village, CO 80111 USA
Listing information last updated on December 3rd, 2025 at 8:33pm MST.

