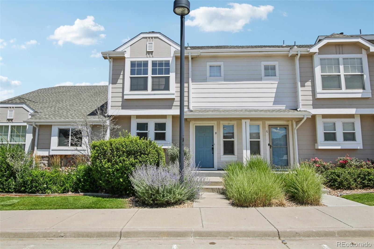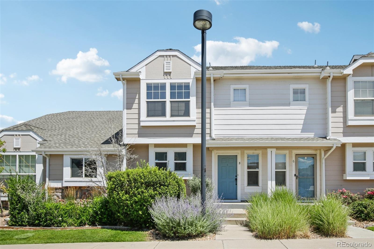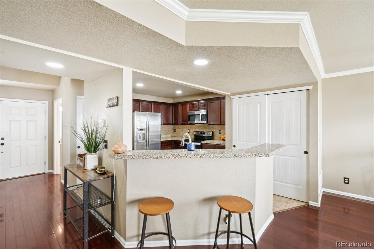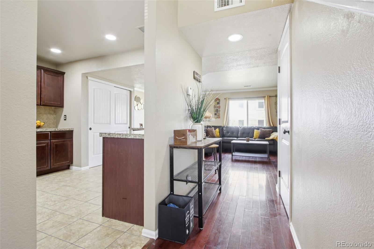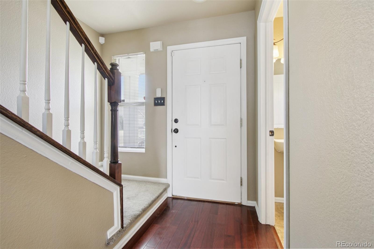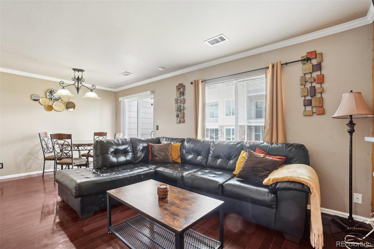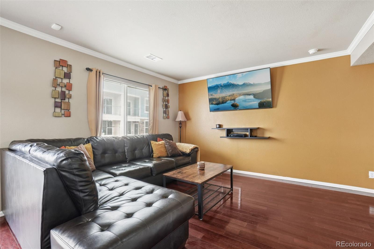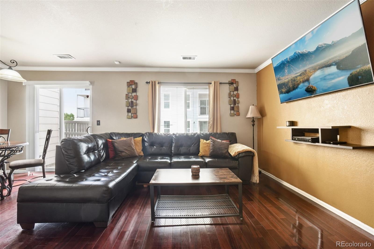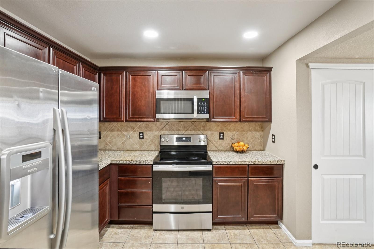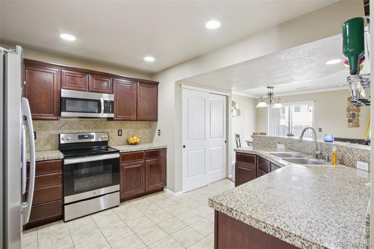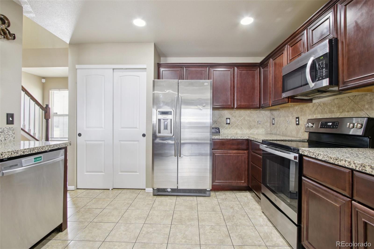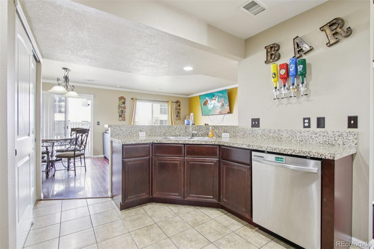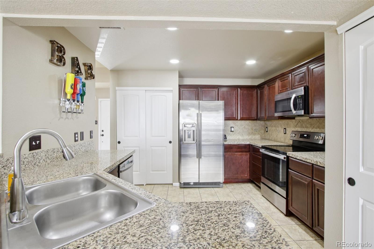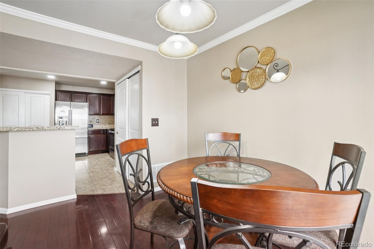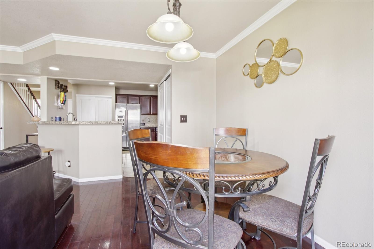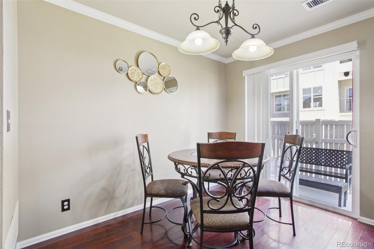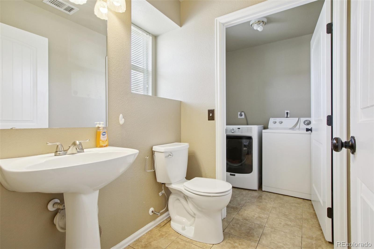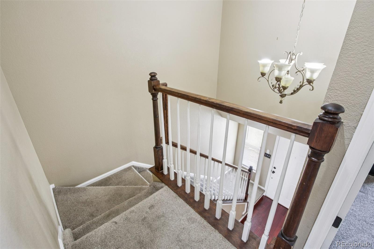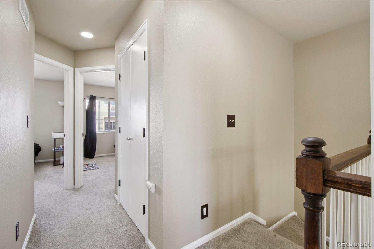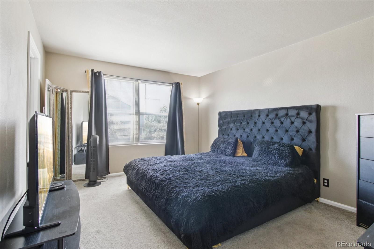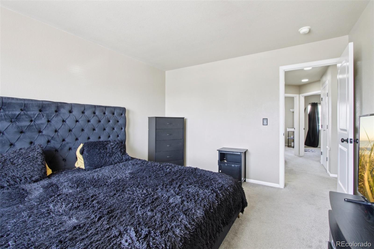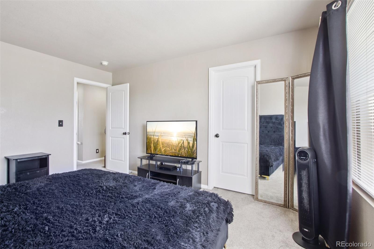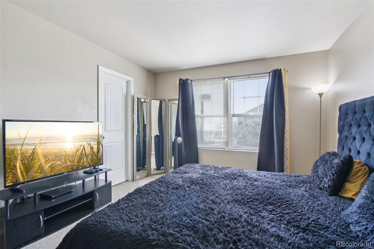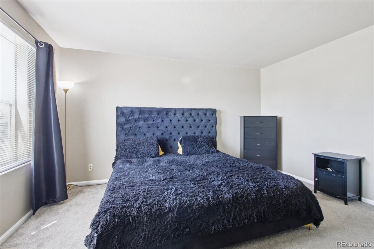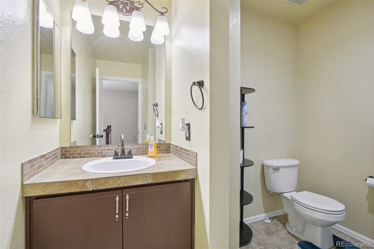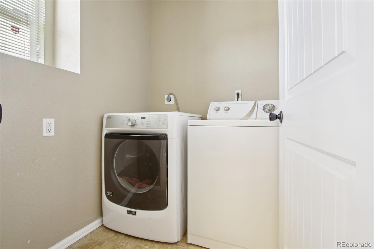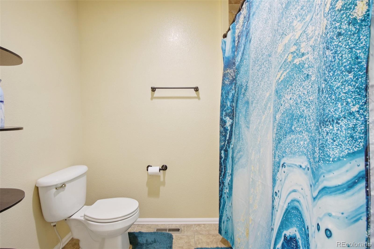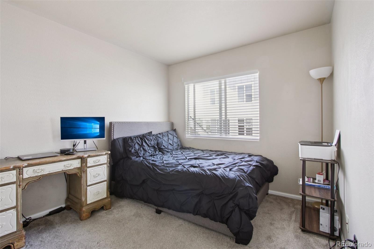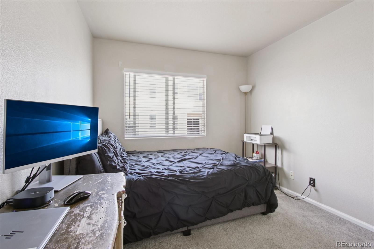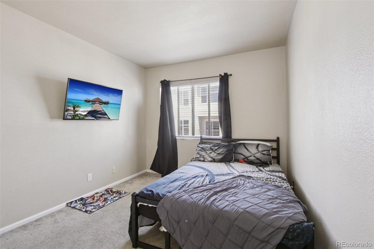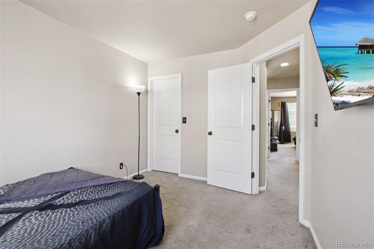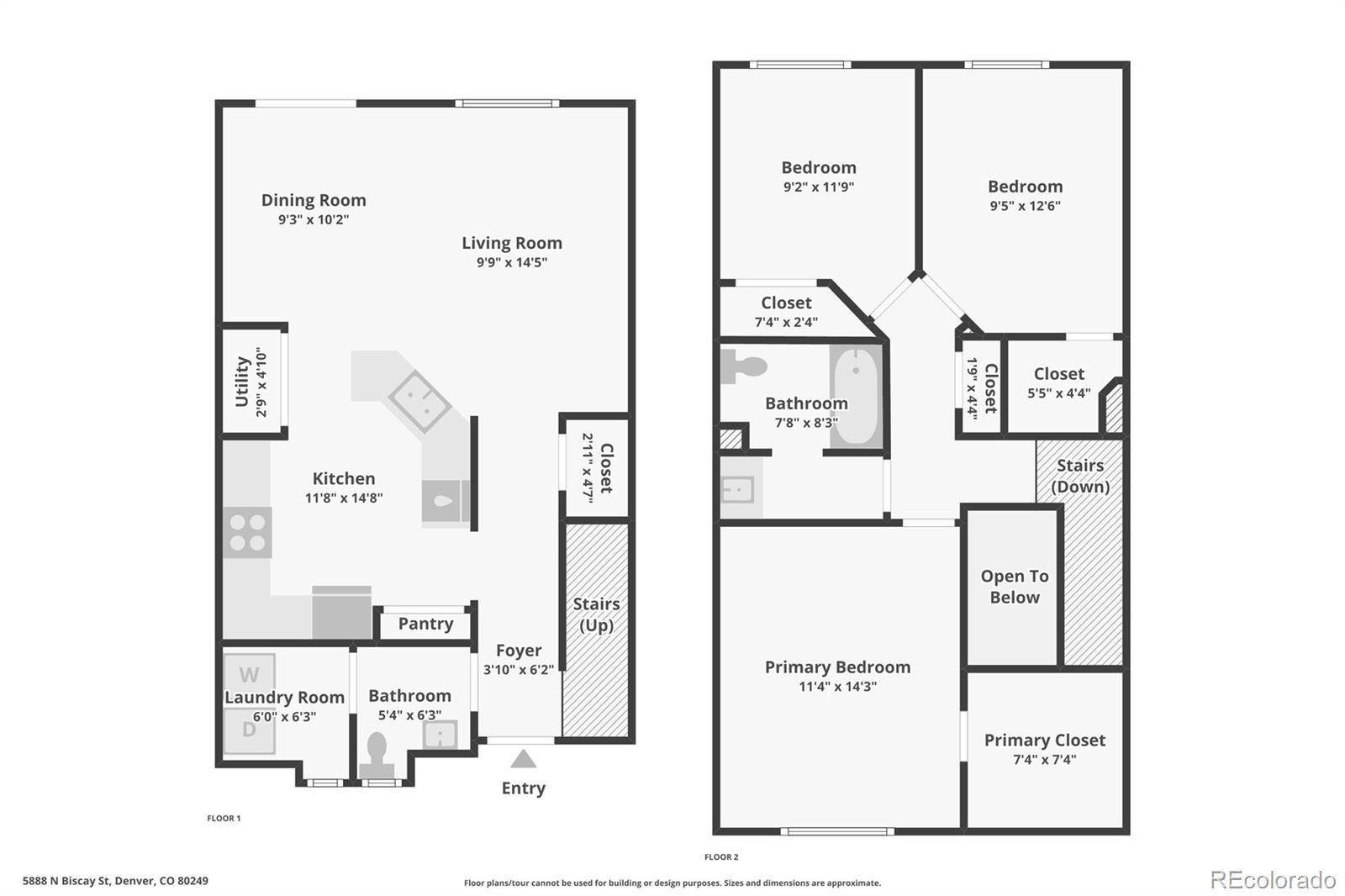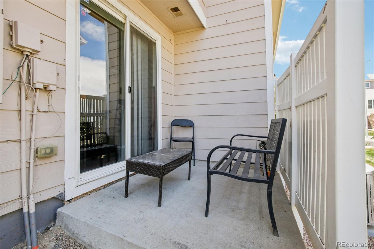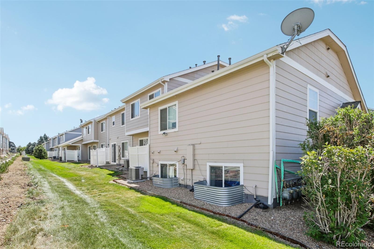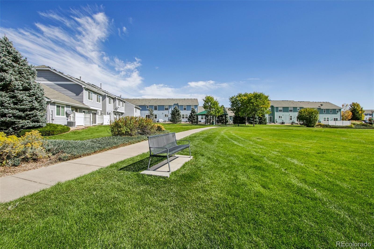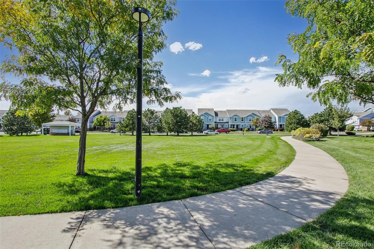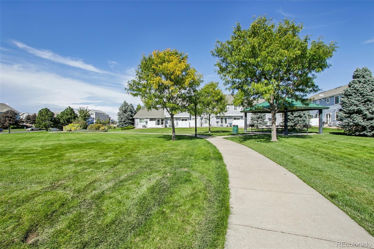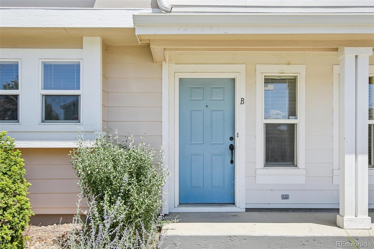Find us on...
Dashboard
- $350k Price
- 3 Beds
- 2 Baths
- 1,265 Sqft
New Search X
5888 Biscay Street B
This home qualifies for a $5,000 homebuyer credit and zero-down program, creating a powerful opportunity to own in Denver’s First Creek community with comfort, value, and confidence. This inviting three-bedroom, two-bathroom townhome delivers the feeling of home from the moment you step inside. The entry opens to a welcoming walkway that sets the tone with space for artwork or décor to greet guests with warmth and style. The main level flows easily, connecting a comfortable living room with a dining area framed by the fenced patio. The kitchen features rich cherry-wood cabinetry, granite countertops, and tile flooring that adds character and depth. All appliances are included, making move-in simple and convenient. A guest bath, laundry room, and deep under-stair storage enhance function while keeping life organized. There is one exclusive parking space directly in front of the home and an additional reserved space for guests, offering everyday convenience through every season. Upstairs, all three bedrooms are arranged on one level for balance and privacy. The primary suite includes a true walk-in closet and well-appointed bath. Secondary bedrooms provide space for family, guests, or a home office. The fenced patio extends your living area outdoors, perfect for enjoying Colorado weather and fresh air. With HOA dues of approximately $247 per month and property taxes under $2,000 per year, ownership here remains both attainable and predictable. Community parks, walking trails, nearby restaurants, and local shopping keep daily life connected. Downtown Denver and Denver International Airport are within quick reach, adding flexibility for work or travel. Move-in ready and thoughtfully designed, this home offers comfort, functionality, and long-term value that make ownership in Denver a reality.
Listing Office: Epique Realty 
Essential Information
- MLS® #7646537
- Price$350,000
- Bedrooms3
- Bathrooms2.00
- Full Baths2
- Square Footage1,265
- Acres0.00
- Year Built2006
- TypeResidential
- Sub-TypeTownhouse
- StatusActive
Community Information
- Address5888 Biscay Street B
- SubdivisionFirst Creek
- CityDenver
- CountyDenver
- StateCO
- Zip Code80249
Amenities
- AmenitiesPlayground, Trail(s)
- Parking Spaces2
Utilities
Cable Available, Electricity Available, Internet Access (Wired), Natural Gas Available, Phone Available
Interior
- HeatingForced Air
- CoolingCentral Air
- StoriesTwo
Interior Features
Built-in Features, Ceiling Fan(s), Granite Counters, High Speed Internet, Kitchen Island, Open Floorplan, Pantry, Smart Thermostat, Walk-In Closet(s)
Appliances
Cooktop, Dishwasher, Disposal, Dryer, Microwave, Refrigerator, Self Cleaning Oven, Sump Pump
Exterior
- WindowsDouble Pane Windows
- RoofShingle
Lot Description
Landscaped, Near Public Transit
School Information
- DistrictDenver 1
- ElementaryBrown International Academy
- MiddleDSST: Green Valley Ranch
- HighDSST: Green Valley Ranch
Additional Information
- Date ListedJuly 16th, 2025
- ZoningC-MU-30
Listing Details
 Epique Realty
Epique Realty
 Terms and Conditions: The content relating to real estate for sale in this Web site comes in part from the Internet Data eXchange ("IDX") program of METROLIST, INC., DBA RECOLORADO® Real estate listings held by brokers other than RE/MAX Professionals are marked with the IDX Logo. This information is being provided for the consumers personal, non-commercial use and may not be used for any other purpose. All information subject to change and should be independently verified.
Terms and Conditions: The content relating to real estate for sale in this Web site comes in part from the Internet Data eXchange ("IDX") program of METROLIST, INC., DBA RECOLORADO® Real estate listings held by brokers other than RE/MAX Professionals are marked with the IDX Logo. This information is being provided for the consumers personal, non-commercial use and may not be used for any other purpose. All information subject to change and should be independently verified.
Copyright 2025 METROLIST, INC., DBA RECOLORADO® -- All Rights Reserved 6455 S. Yosemite St., Suite 500 Greenwood Village, CO 80111 USA
Listing information last updated on November 1st, 2025 at 12:18am MDT.

