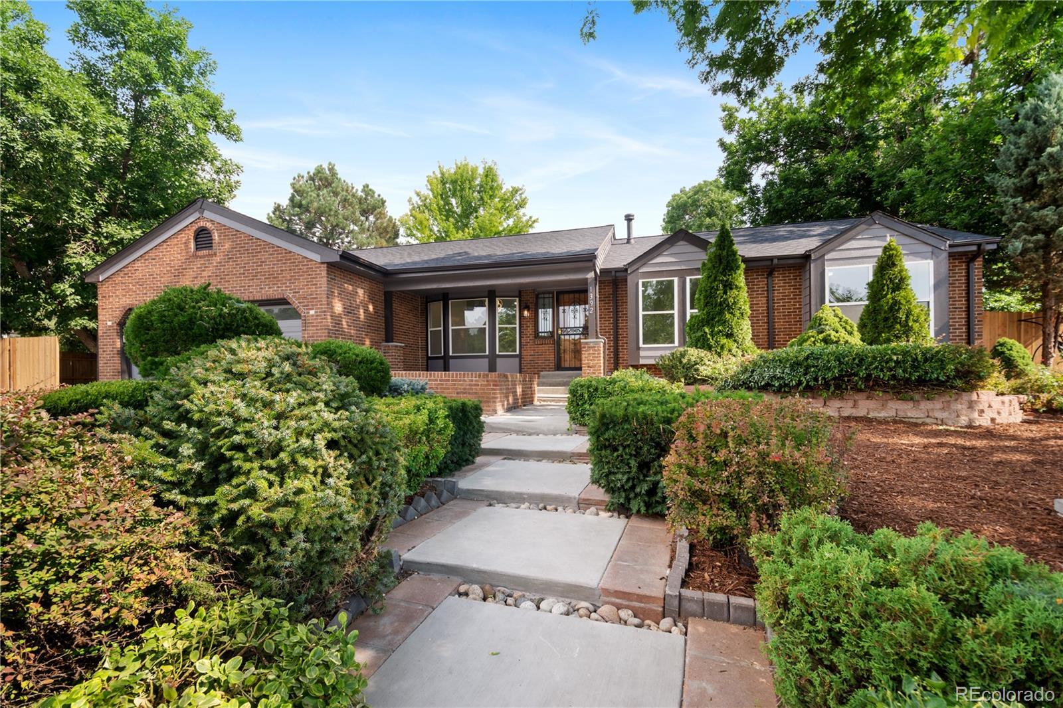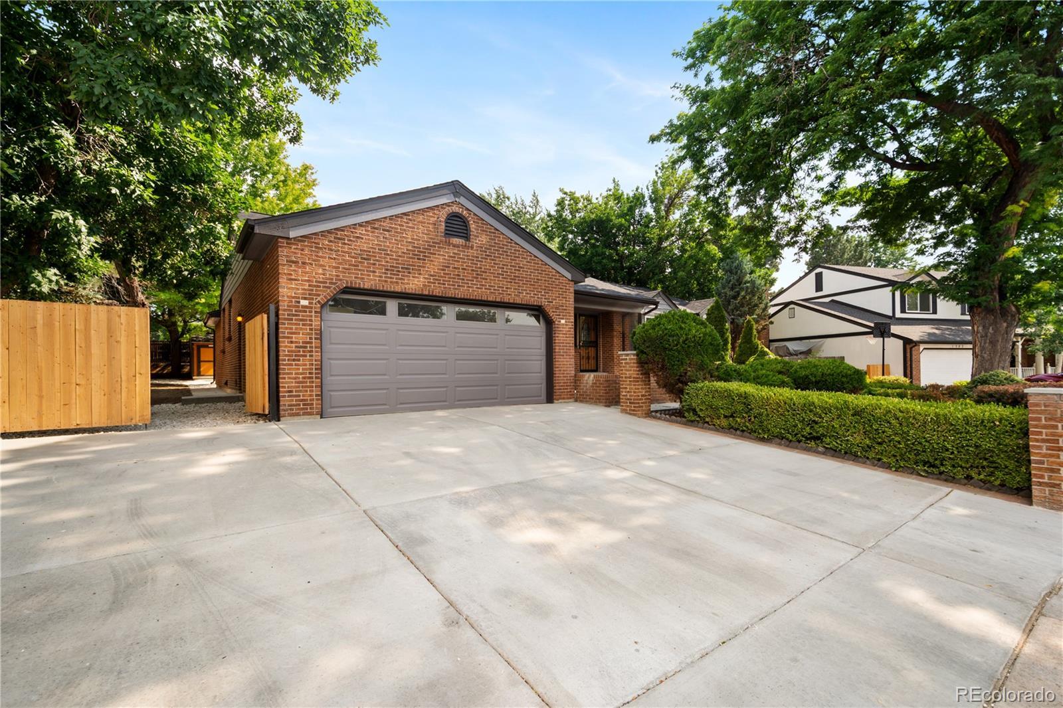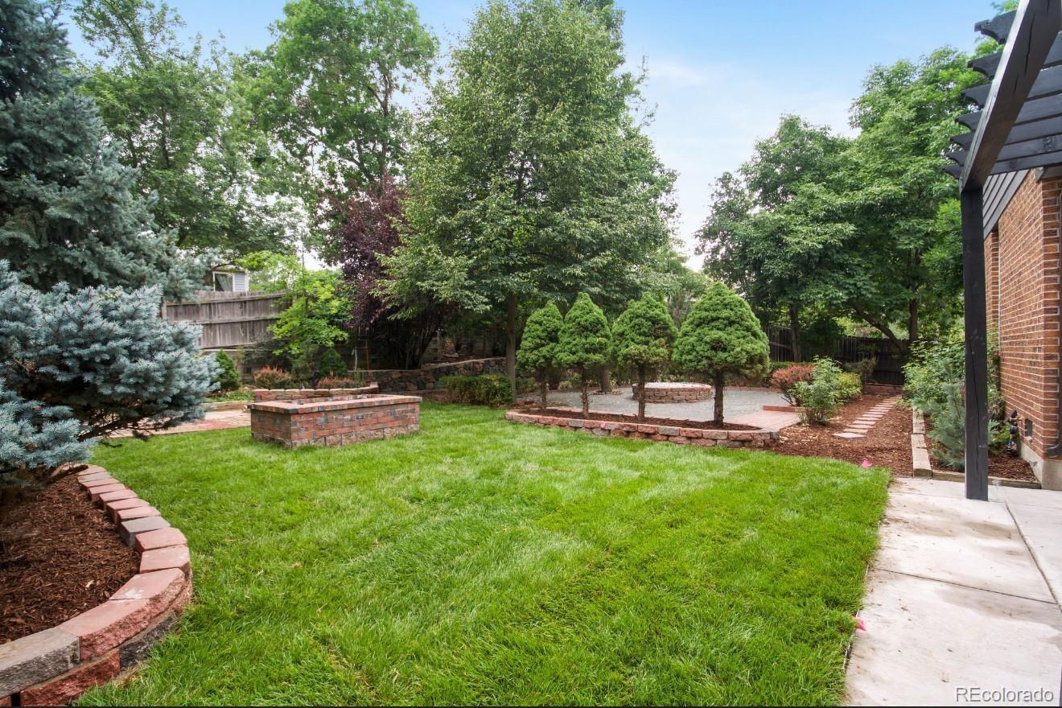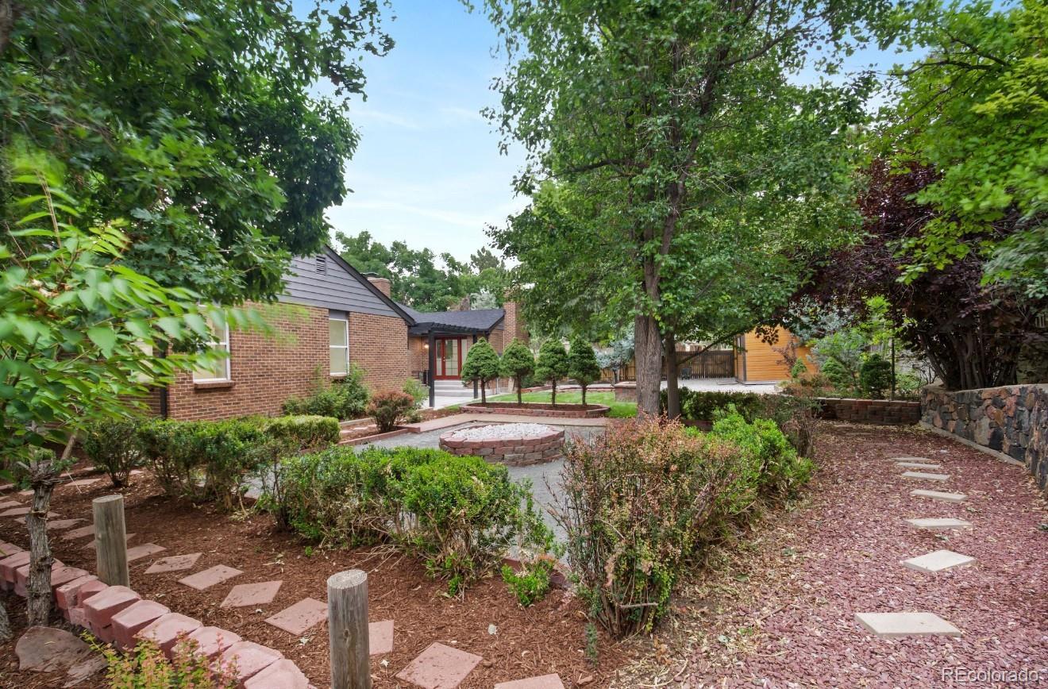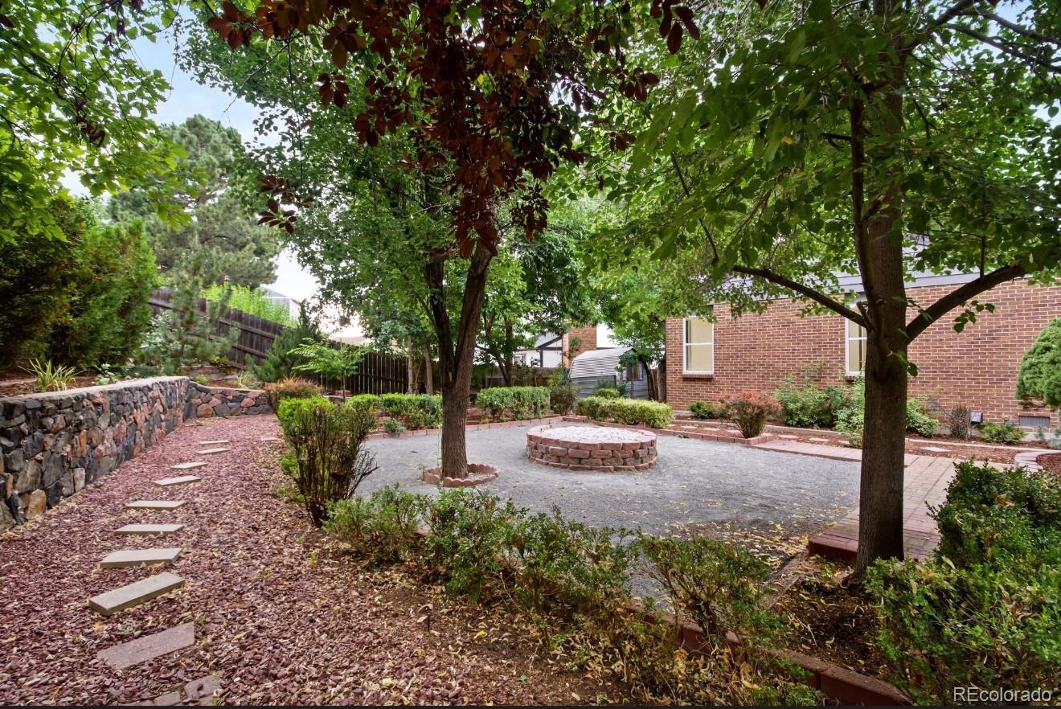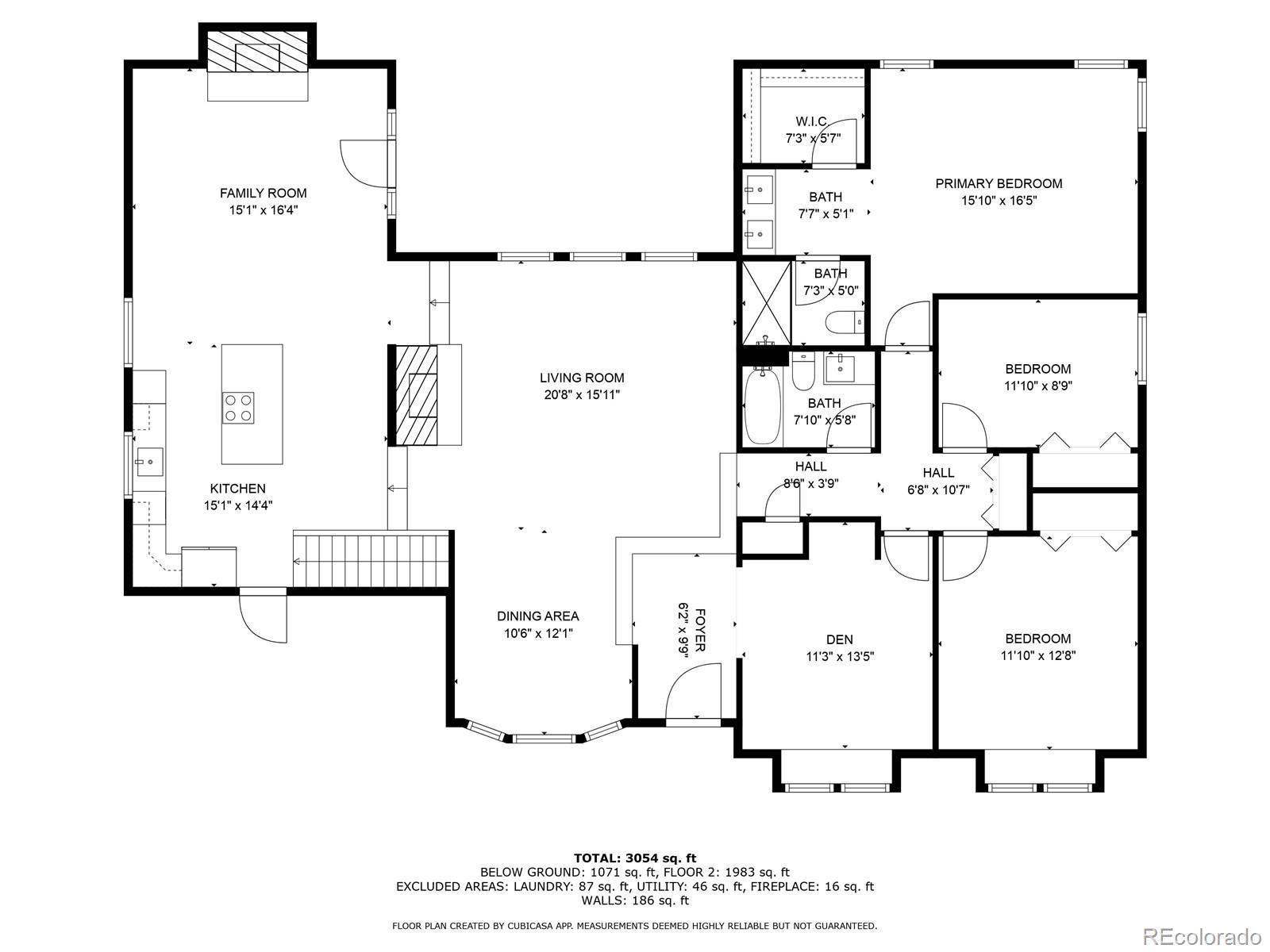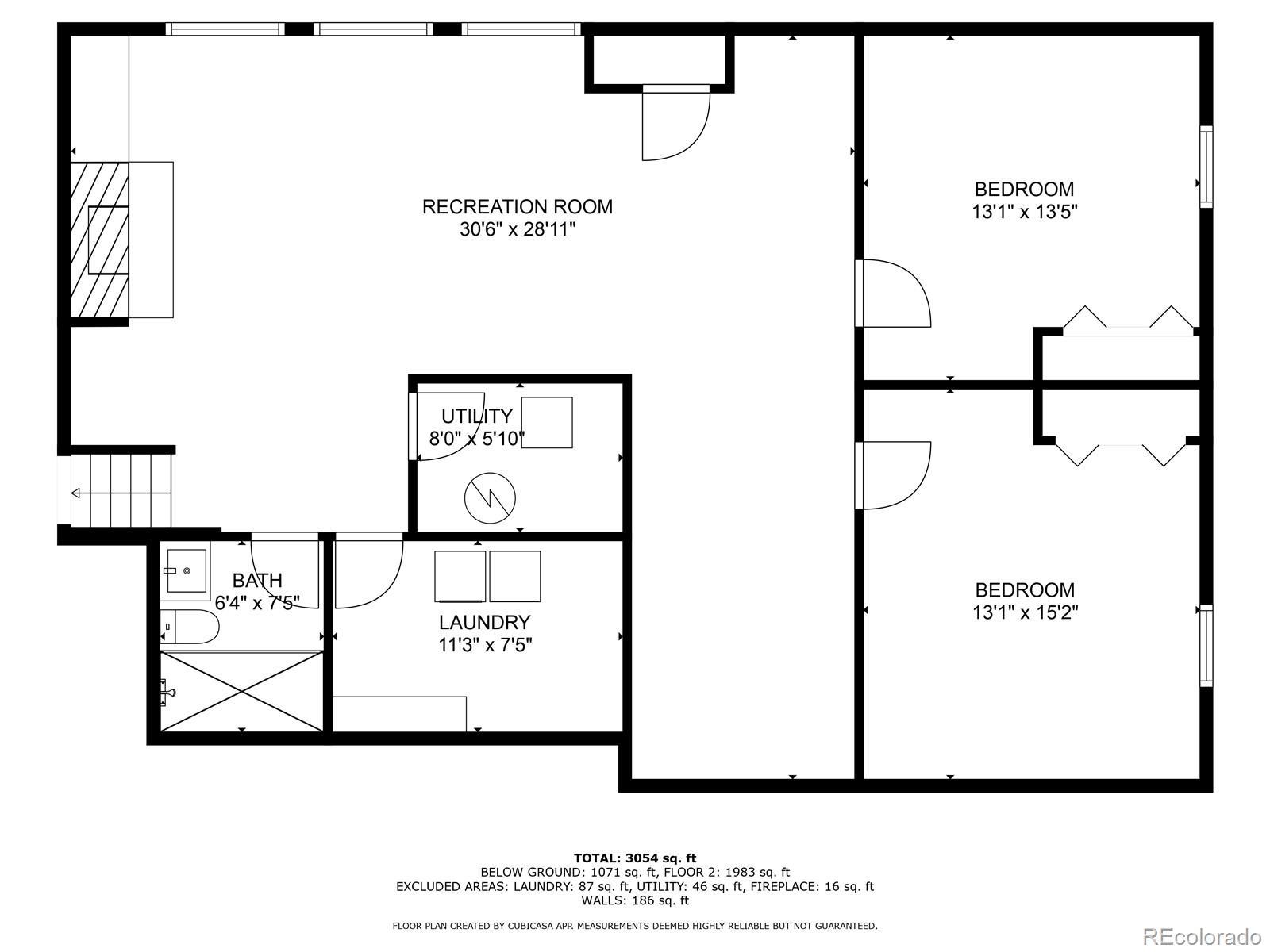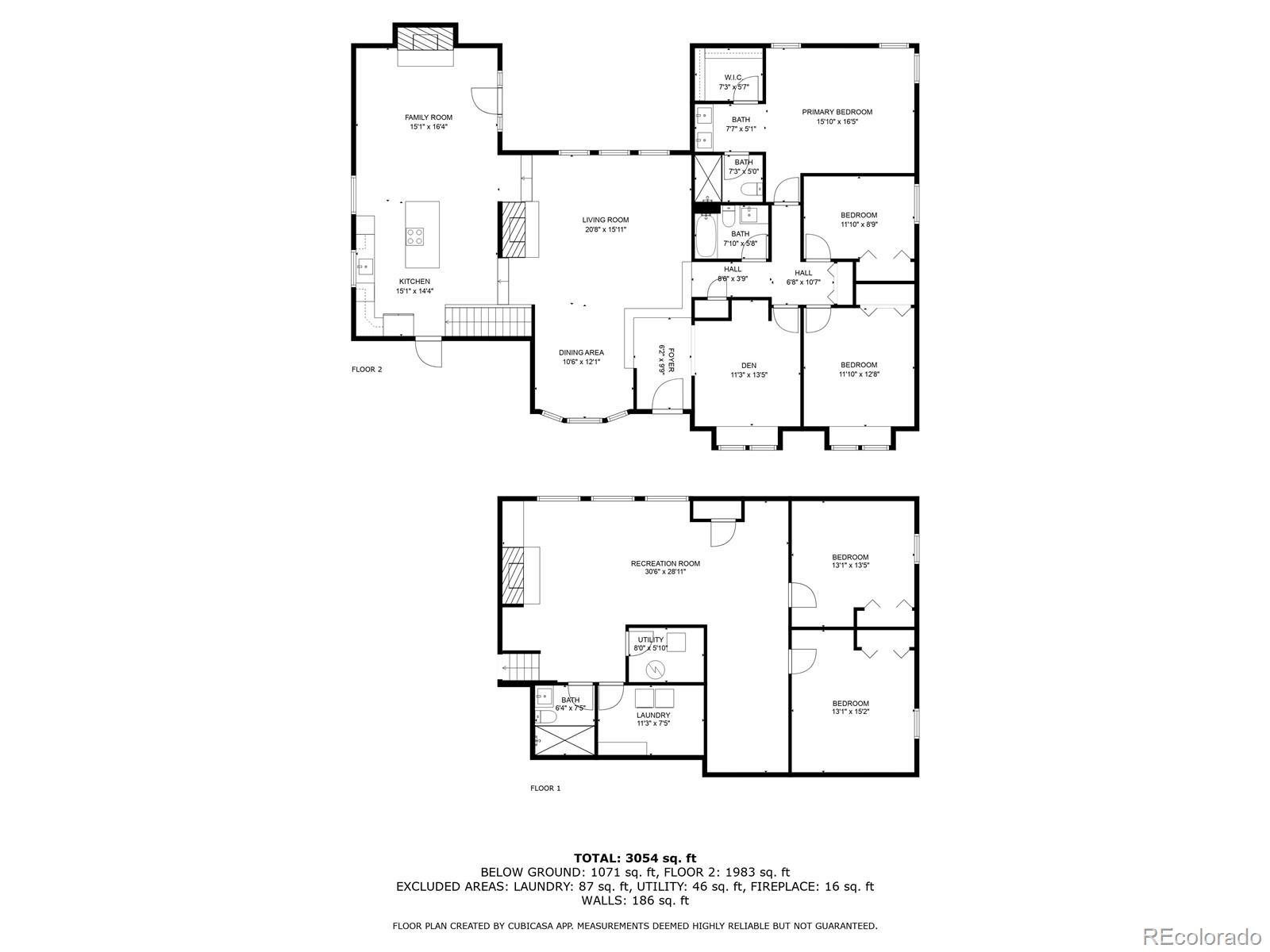Find us on...
Dashboard
- 5 Beds
- 3 Baths
- 2,701 Sqft
- .29 Acres
New Search X
1392 E Nichols Avenue
Welcome home to this fully remodeled beautiful ranch in The Highlands! Offering modern comfort, stunning updates, and effortless main-floor living in one of Centennial’s most desirable neighborhoods. This 5-bedroom, 3-bathroom home has been thoughtfully upgraded from top to bottom, showcasing Satori tile flooring, brand-new wood floors, fresh carpet, and stylish finishes throughout. Step inside to an open and inviting floor plan featuring a completely refreshed kitchen with new appliances, updated cabinetry, and sleek countertops—perfect for cooking and entertaining. The spacious living areas are filled with natural light and flow beautifully for everyday living. The primary suite and 2 additional bedrooms are tucked privately down the hall, all updated with fresh new flooring and modern touches. The fully finished basement adds even more living space with 2 more bedrooms, a full bathroom, and room for a home theater, gym, or recreation space. Outside, enjoy peace of mind with a new roof, new landscaping, and a new driveway—all recently completed for maximum convenience and curb appeal. The backyard offers a perfect place to relax, play, or entertain. This home is truly move-in ready and absolutely stunning—every detail has been taken care of. Don’t miss your chance to own a completely updated ranch in the heart of Centennial!
Listing Office: RE/MAX Professionals 
Essential Information
- MLS® #7648926
- Price$799,000
- Bedrooms5
- Bathrooms3.00
- Full Baths2
- Square Footage2,701
- Acres0.29
- Year Built1981
- TypeResidential
- Sub-TypeSingle Family Residence
- StyleContemporary
- StatusActive
Community Information
- Address1392 E Nichols Avenue
- SubdivisionThe Highlands
- CityCentennial
- CountyArapahoe
- StateCO
- Zip Code80122
Amenities
- Parking Spaces3
- ParkingConcrete
Utilities
Cable Available, Electricity Connected, Internet Access (Wired), Natural Gas Connected, Phone Available
Interior
- HeatingForced Air
- CoolingCentral Air
- FireplaceYes
- # of Fireplaces3
- StoriesOne
Interior Features
Eat-in Kitchen, Entrance Foyer, High Ceilings, Kitchen Island, Walk-In Closet(s)
Appliances
Cooktop, Dishwasher, Disposal, Dryer, Microwave, Oven, Range, Range Hood, Refrigerator, Washer
Fireplaces
Basement, Family Room, Gas, Kitchen, Wood Burning
Exterior
- RoofComposition
- FoundationSlab
Exterior Features
Garden, Private Yard, Rain Gutters
Lot Description
Corner Lot, Landscaped, Sprinklers In Rear
School Information
- DistrictLittleton 6
- ElementarySandburg
- MiddlePowell
- HighHeritage
Additional Information
- Date ListedNovember 3rd, 2025
Listing Details
 RE/MAX Professionals
RE/MAX Professionals
 Terms and Conditions: The content relating to real estate for sale in this Web site comes in part from the Internet Data eXchange ("IDX") program of METROLIST, INC., DBA RECOLORADO® Real estate listings held by brokers other than RE/MAX Professionals are marked with the IDX Logo. This information is being provided for the consumers personal, non-commercial use and may not be used for any other purpose. All information subject to change and should be independently verified.
Terms and Conditions: The content relating to real estate for sale in this Web site comes in part from the Internet Data eXchange ("IDX") program of METROLIST, INC., DBA RECOLORADO® Real estate listings held by brokers other than RE/MAX Professionals are marked with the IDX Logo. This information is being provided for the consumers personal, non-commercial use and may not be used for any other purpose. All information subject to change and should be independently verified.
Copyright 2025 METROLIST, INC., DBA RECOLORADO® -- All Rights Reserved 6455 S. Yosemite St., Suite 500 Greenwood Village, CO 80111 USA
Listing information last updated on November 4th, 2025 at 4:18pm MST.

