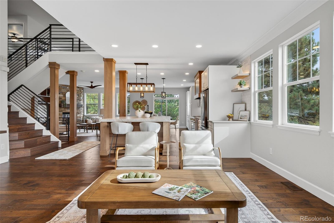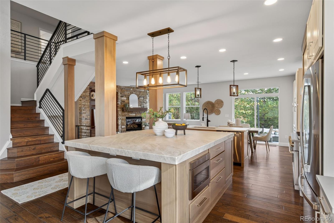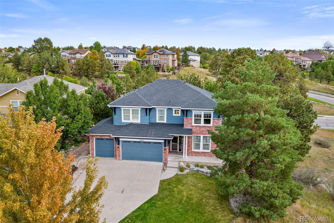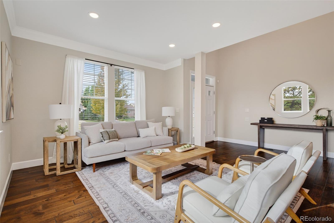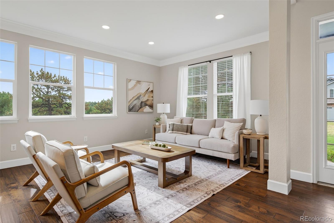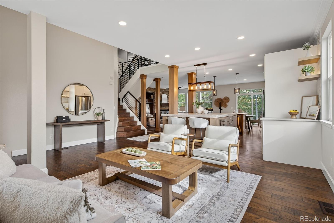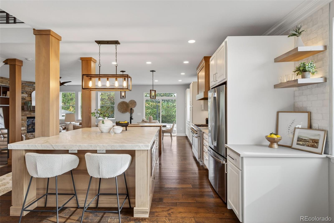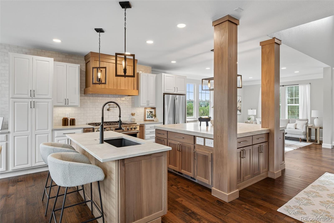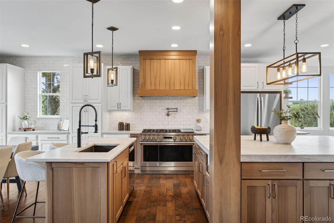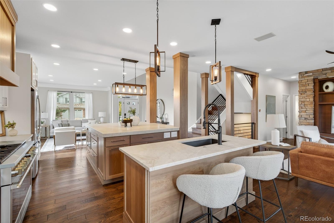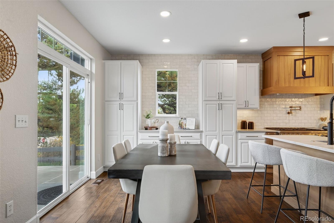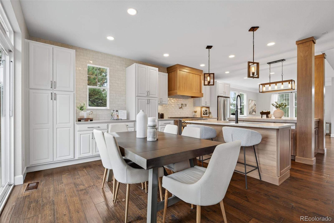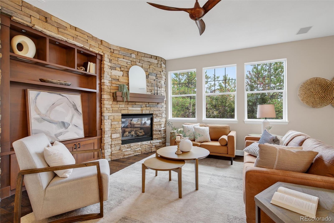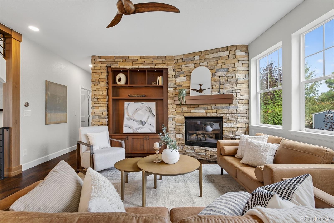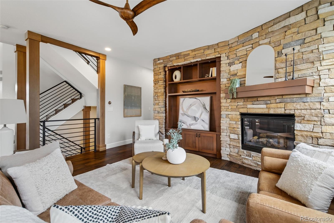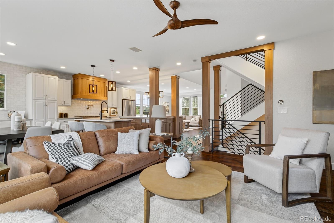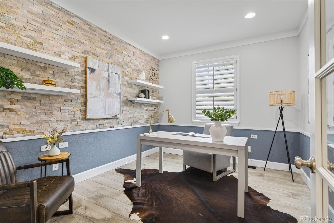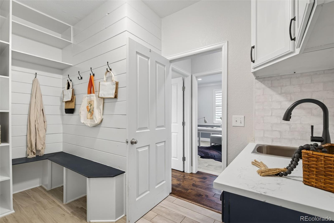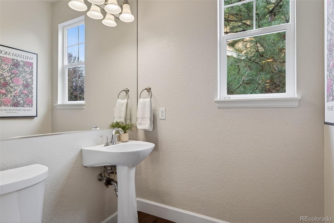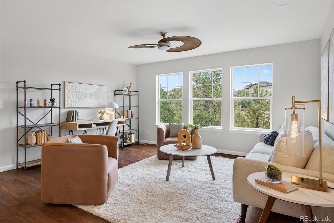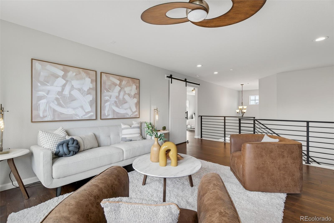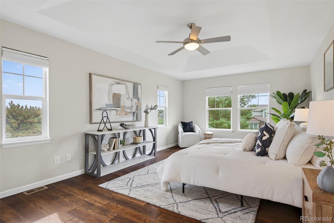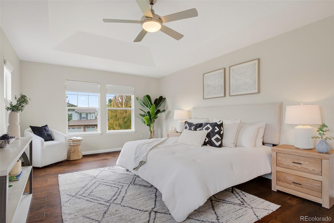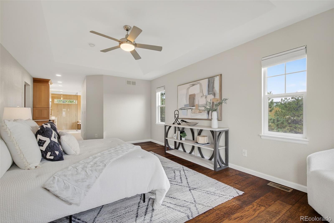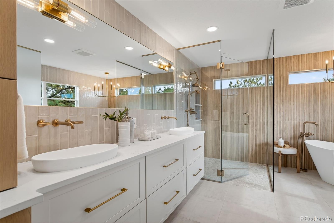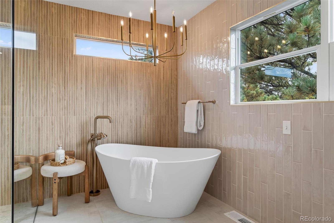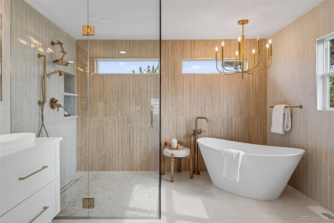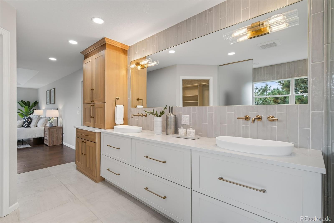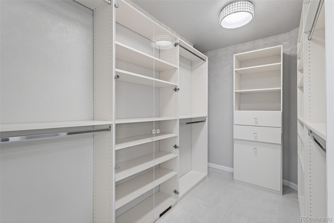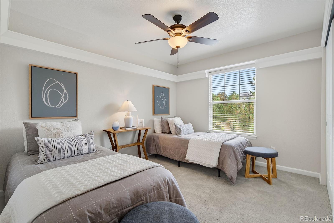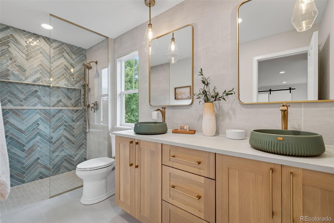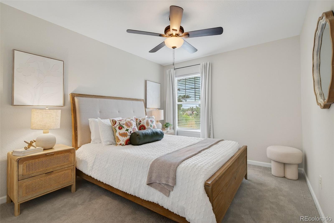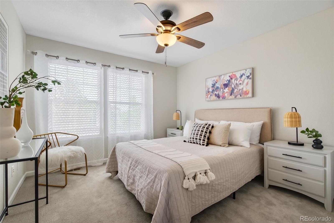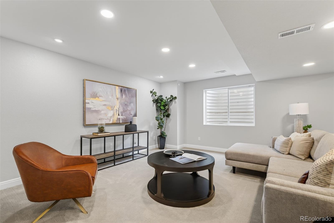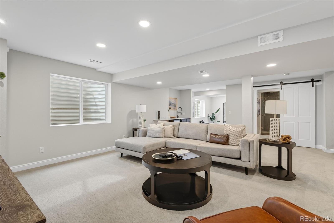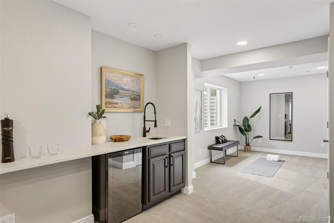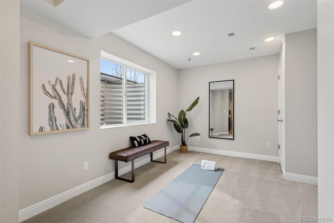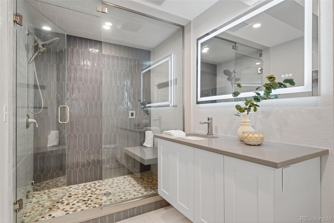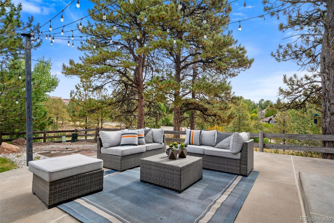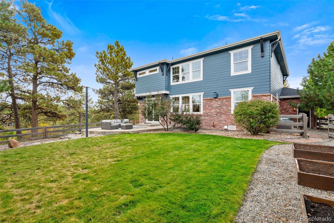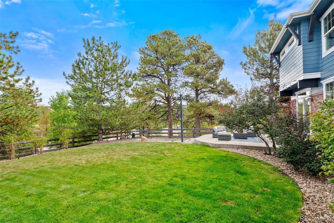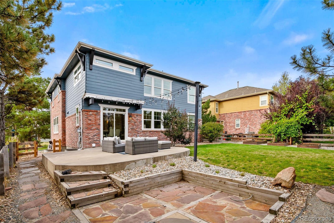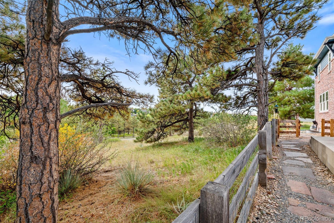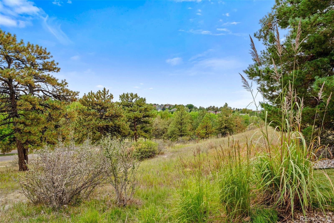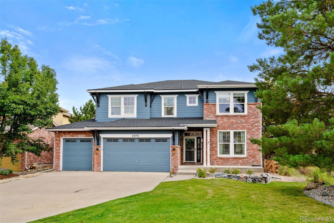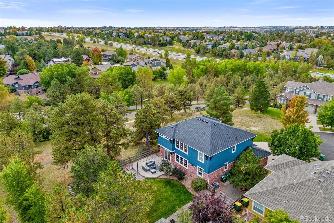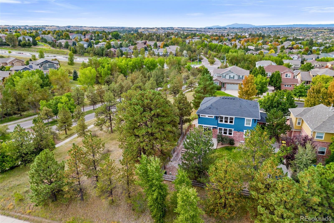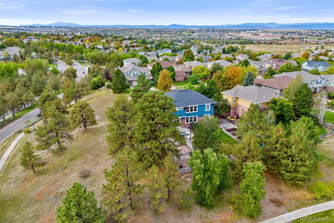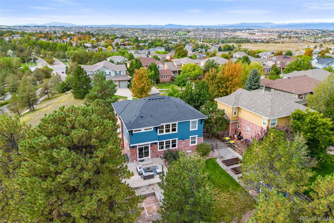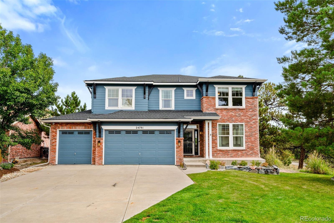Find us on...
Dashboard
- 5 Beds
- 4 Baths
- 3,846 Sqft
- .22 Acres
New Search X
24791 E Rowland Place
Tucked away at the end of a peaceful cul-de-sac, this home is truly one of Tallyn’s Reach’s hidden gems. Thoughtfully renovated from top to bottom, it offers a rare blend of privacy, designer finishes, and everyday comfort. From nearly every window, enjoy mountain-like views and natural light that fills each room—creating an atmosphere that feels both elevated and inviting. The heart of the home is the impressive Gornet chef’s kitchen, centered around an incredible 13,000 GE range and oversized leathered Taj Mahal island. It’s the perfect space to cook, gather, and create lasting memories. Inside, fresh paint and newly installed hardwood floors upstairs set the tone for timeless style. The fully permitted basement build-out expands your living space, ideal for entertaining, a gym, or a guest suite. Recent major upgrades include a new roof, new HVAC and furnace, and a $7,000 whole-home water filtration system—ensuring quality, comfort, and peace of mind for years to come. Step outside to your private backyard retreat featuring mature Concord grapevines—perfect for those who love the idea of crafting their own wine or simply enjoying the lush setting. The patios have been structurally reinforced and the front patio newly re-poured for lasting beauty and stability. An electrical hookup for a hot tub and a 220V outlet in the garage—ideal for EVs or campers—add thoughtful convenience. Additional perks include 24 months of gifted alarm system service, adding an extra layer of security and ease. Set within one of Aurora’s most desirable communities, Tallyn’s Reach offers two community pools, tennis courts, walking trails, and a vibrant clubhouse—all surrounded by mature trees and stunning mountain views. This home stands apart as one of the most updated and turnkey properties in Tallyn’s Reach—a perfect combination of location, lifestyle, and luxury.
Listing Office: Compass - Denver 
Essential Information
- MLS® #7649689
- Price$975,000
- Bedrooms5
- Bathrooms4.00
- Full Baths2
- Half Baths1
- Square Footage3,846
- Acres0.22
- Year Built2003
- TypeResidential
- Sub-TypeSingle Family Residence
- StyleTraditional
- StatusPending
Community Information
- Address24791 E Rowland Place
- CityAurora
- CountyArapahoe
- StateCO
- Zip Code80016
Subdivision
Tallyns Reach North Sub 1st Flg
Amenities
- Parking Spaces3
- ParkingConcrete
- # of Garages3
Interior
- HeatingForced Air
- CoolingCentral Air
- FireplaceYes
- # of Fireplaces1
- FireplacesLiving Room
- StoriesTwo
Interior Features
Built-in Features, Ceiling Fan(s), Eat-in Kitchen, Entrance Foyer, Five Piece Bath, High Ceilings, Kitchen Island, Marble Counters, Open Floorplan, Primary Suite, Walk-In Closet(s), Wet Bar
Appliances
Dishwasher, Disposal, Microwave, Oven, Range, Range Hood, Refrigerator, Water Purifier, Wine Cooler
Exterior
- Exterior FeaturesGarden
- RoofComposition
Lot Description
Corner Lot, Cul-De-Sac, Greenbelt, Landscaped, Level, Sprinklers In Front, Sprinklers In Rear
School Information
- DistrictCherry Creek 5
- ElementaryCoyote Hills
- MiddleFox Ridge
- HighCherokee Trail
Additional Information
- Date ListedSeptember 27th, 2025
Listing Details
 Compass - Denver
Compass - Denver
 Terms and Conditions: The content relating to real estate for sale in this Web site comes in part from the Internet Data eXchange ("IDX") program of METROLIST, INC., DBA RECOLORADO® Real estate listings held by brokers other than RE/MAX Professionals are marked with the IDX Logo. This information is being provided for the consumers personal, non-commercial use and may not be used for any other purpose. All information subject to change and should be independently verified.
Terms and Conditions: The content relating to real estate for sale in this Web site comes in part from the Internet Data eXchange ("IDX") program of METROLIST, INC., DBA RECOLORADO® Real estate listings held by brokers other than RE/MAX Professionals are marked with the IDX Logo. This information is being provided for the consumers personal, non-commercial use and may not be used for any other purpose. All information subject to change and should be independently verified.
Copyright 2025 METROLIST, INC., DBA RECOLORADO® -- All Rights Reserved 6455 S. Yosemite St., Suite 500 Greenwood Village, CO 80111 USA
Listing information last updated on November 4th, 2025 at 10:34am MST.

