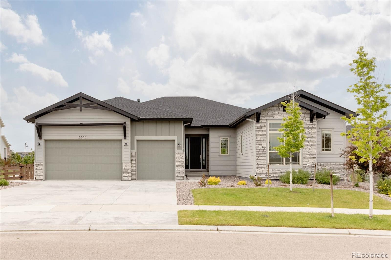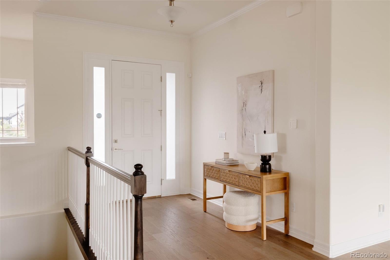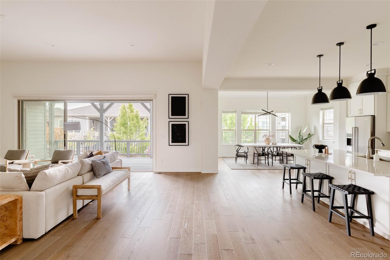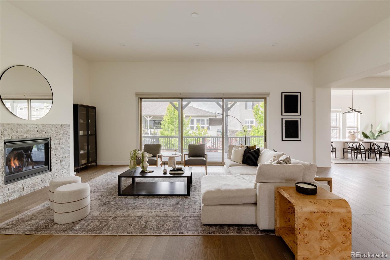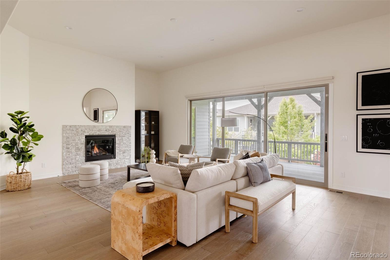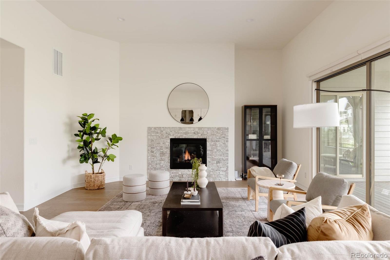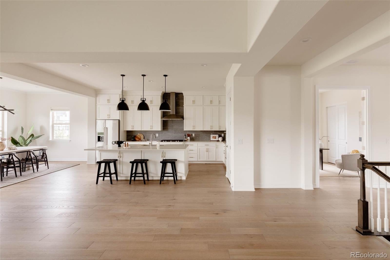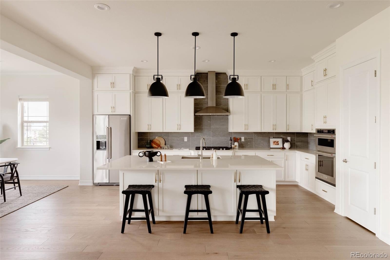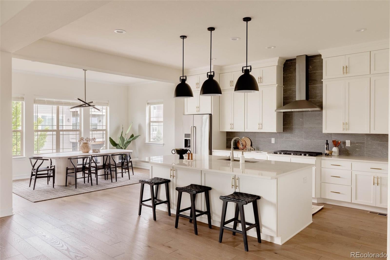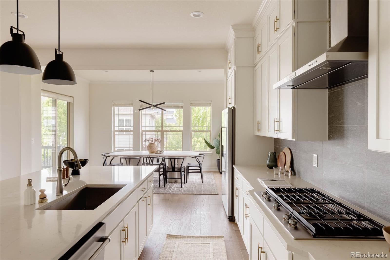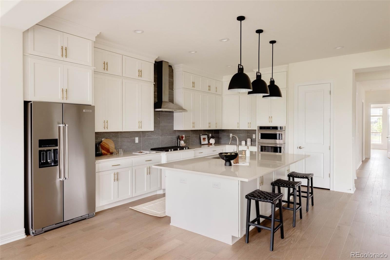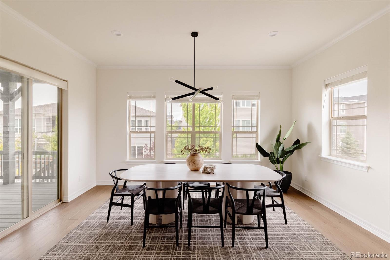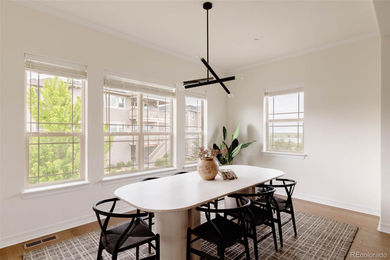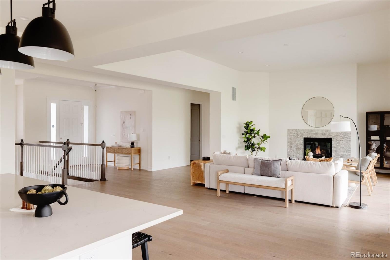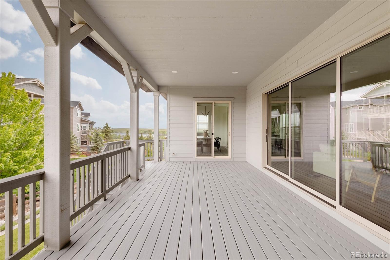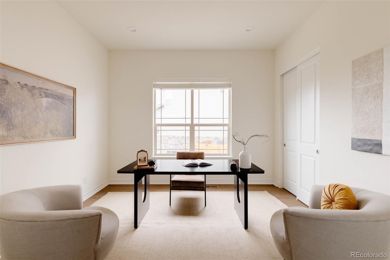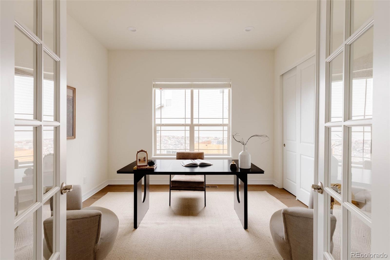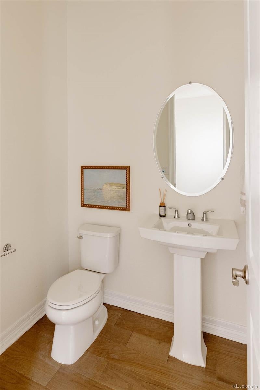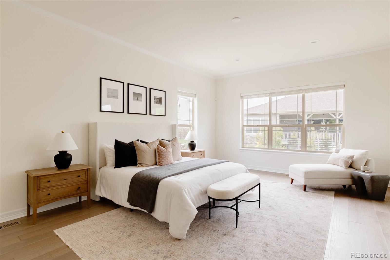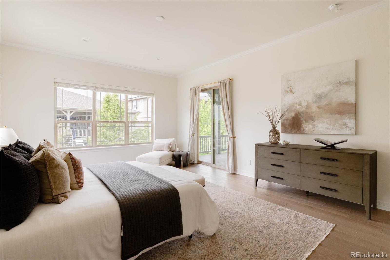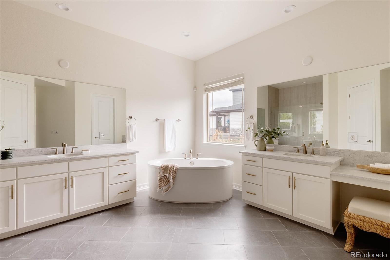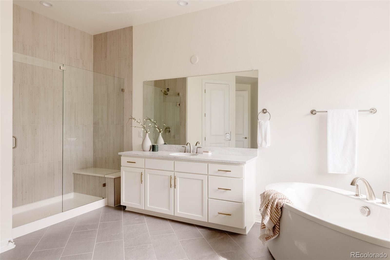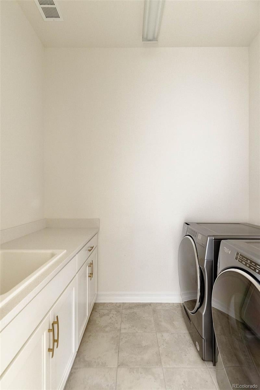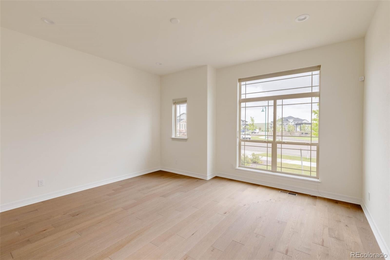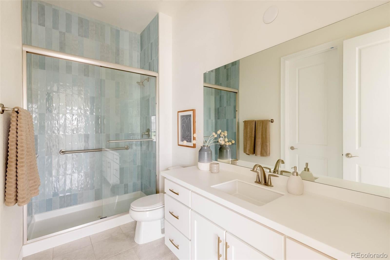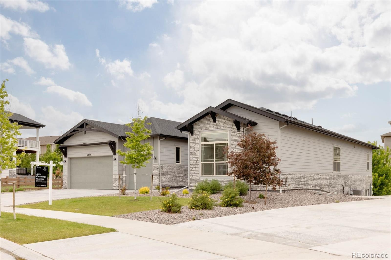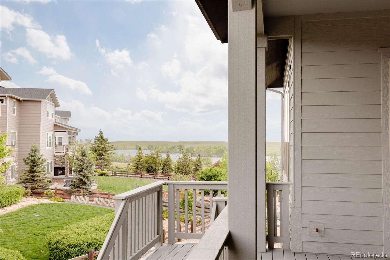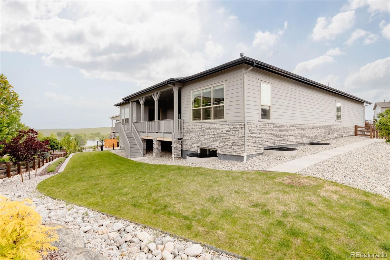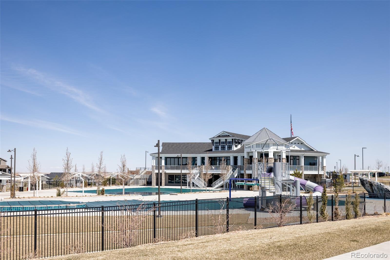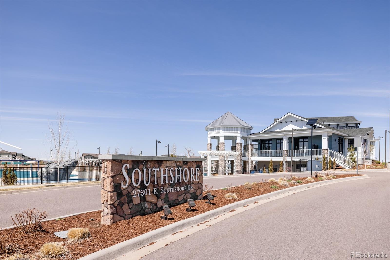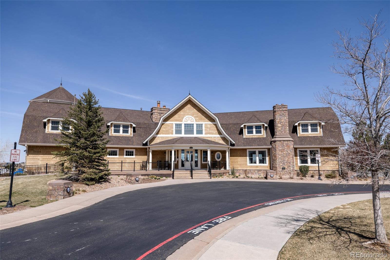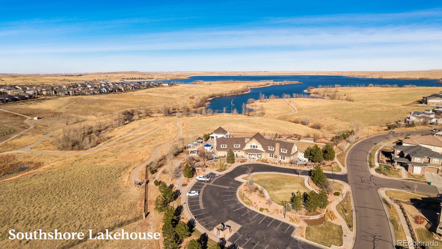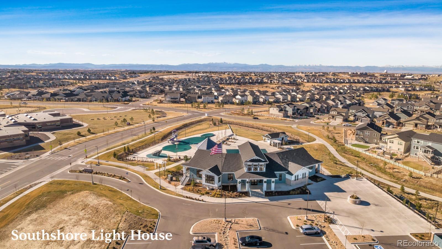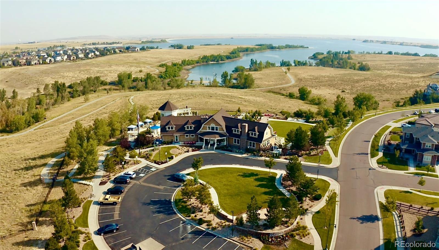Find us on...
Dashboard
- 3 Beds
- 3 Baths
- 2,899 Sqft
- .27 Acres
New Search X
6608 S White Crow Court
Nestled between two resort-style clubhouses & pools, & part of the award-winning Cherry Creek School District, this home offers the best of Colorado living with scenic trails, vibrant parks, state-of-the-art fitness centers, & the Aurora Reservoir just steps away. Inside, the great room impresses with soaring 12-ft ceilings and a stunning 15-ft stacked slider framing reservoir views. A gas fireplace with tile surround anchors the space, complemented by engineered wide-plank oak floors & recessed LED lighting throughout. The kitchen shines with stacked white cabinetry to the ceiling, quartz countertops, designer lighting, an extended island perfect for entertaining, & upgraded stainless steel appliances including a gas range. A large pantry completes this space. The main level features a secondary bedroom with its own en-suite bath, providing comfort & privacy for guests or family. An additional bedroom with French doors can be used as a study, showcasing water views for an ideal work-from-home retreat. The primary suite is a sanctuary with a luxurious en-suite bath boasting double vanities, upgraded countertops, a large walk-in shower with floor-to-ceiling tile, a soaking tub & a large walk-in closet. The convenient mud/laundry room enhances daily organization. The garden-level unfinished basement is bright with six large windows & ready for your custom vision, including plumbing rough-in. Upgrades include custom blinds, enhanced sound & garage insulation, gas fireplace fan, in-line humidifier, & radon detection system. The three-car garage is pre-wired for an EV charger; the backyard is wired for a swim spa or hot tub. Outdoors, enjoy a beautifully landscaped yard with dual retaining walls & a custom water runoff channel. Relax on an expanded rear deck w/ water views. The deck includes a gas line is perfect for grilling & entertaining, while a hot/cold hose bib in the front yard adds extra convenience. A south-facing driveway ensures easy snowmelt in winter.
Listing Office: Compass - Denver 
Essential Information
- MLS® #7652882
- Price$1,250,000
- Bedrooms3
- Bathrooms3.00
- Full Baths2
- Half Baths1
- Square Footage2,899
- Acres0.27
- Year Built2021
- TypeResidential
- Sub-TypeSingle Family Residence
- StyleContemporary
- StatusActive
Community Information
- Address6608 S White Crow Court
- SubdivisionSouthshore
- CityAurora
- CountyArapahoe
- StateCO
- Zip Code80016
Amenities
- Parking Spaces3
- ParkingLighted
- # of Garages3
- ViewLake
Amenities
Clubhouse, Fitness Center, Park, Pool, Trail(s)
Interior
- HeatingForced Air
- CoolingCentral Air
- FireplaceYes
- # of Fireplaces1
- FireplacesGas, Living Room
- StoriesOne
Interior Features
Eat-in Kitchen, Entrance Foyer, Five Piece Bath, High Ceilings, Kitchen Island, Open Floorplan, Pantry, Primary Suite, Quartz Counters, Radon Mitigation System, Walk-In Closet(s)
Appliances
Dishwasher, Disposal, Dryer, Microwave, Oven, Refrigerator, Washer
Exterior
- Exterior FeaturesLighting, Rain Gutters
- Lot DescriptionLandscaped, Master Planned
- WindowsWindow Coverings
- RoofComposition
School Information
- DistrictCherry Creek 5
- ElementaryAltitude
- MiddleFox Ridge
- HighCherokee Trail
Additional Information
- Date ListedMay 29th, 2025
Listing Details
 Compass - Denver
Compass - Denver
 Terms and Conditions: The content relating to real estate for sale in this Web site comes in part from the Internet Data eXchange ("IDX") program of METROLIST, INC., DBA RECOLORADO® Real estate listings held by brokers other than RE/MAX Professionals are marked with the IDX Logo. This information is being provided for the consumers personal, non-commercial use and may not be used for any other purpose. All information subject to change and should be independently verified.
Terms and Conditions: The content relating to real estate for sale in this Web site comes in part from the Internet Data eXchange ("IDX") program of METROLIST, INC., DBA RECOLORADO® Real estate listings held by brokers other than RE/MAX Professionals are marked with the IDX Logo. This information is being provided for the consumers personal, non-commercial use and may not be used for any other purpose. All information subject to change and should be independently verified.
Copyright 2025 METROLIST, INC., DBA RECOLORADO® -- All Rights Reserved 6455 S. Yosemite St., Suite 500 Greenwood Village, CO 80111 USA
Listing information last updated on October 30th, 2025 at 2:33am MDT.

