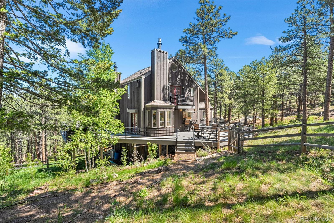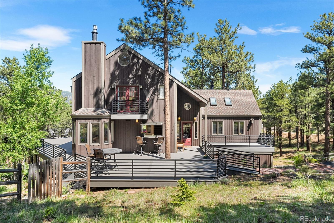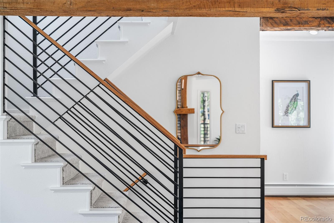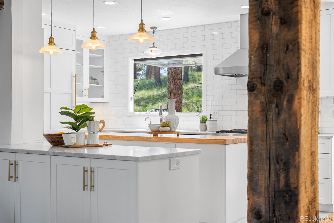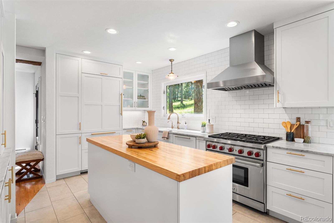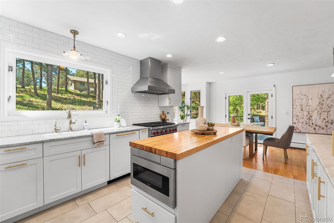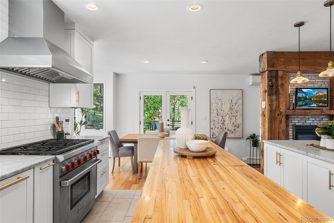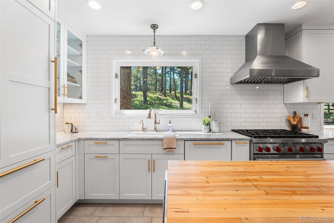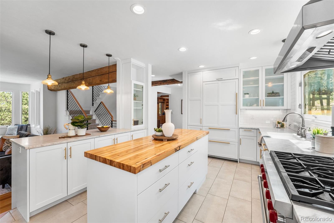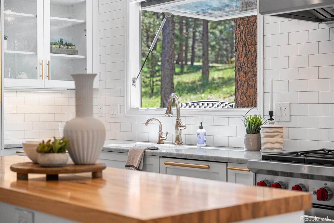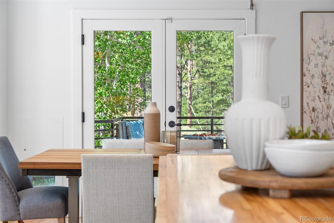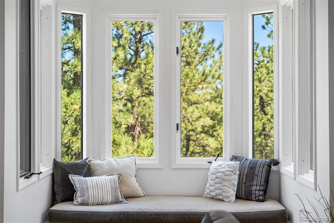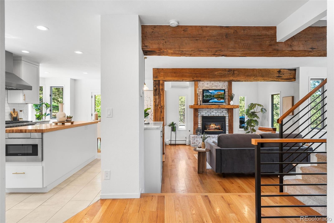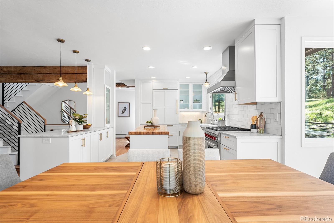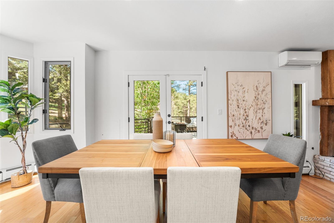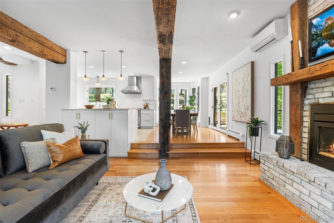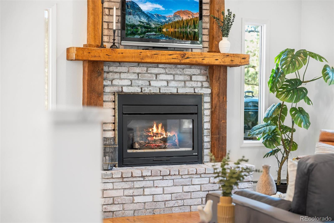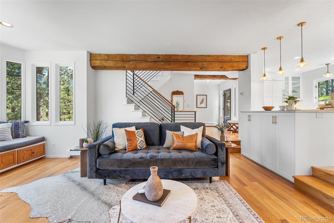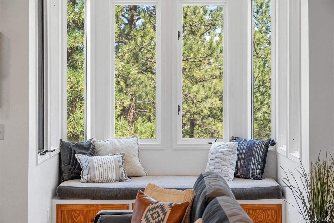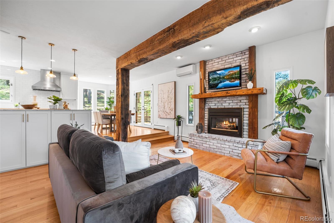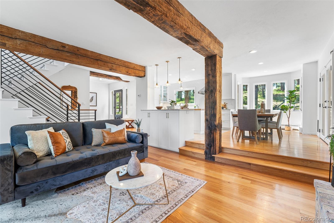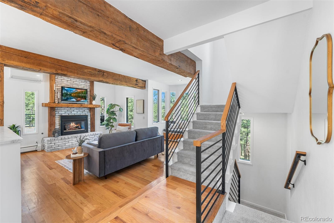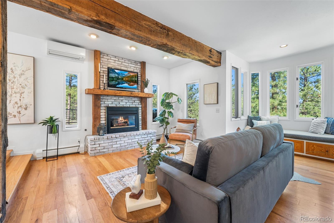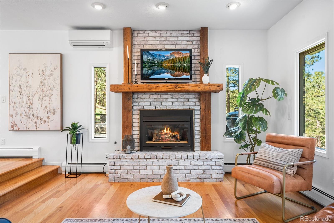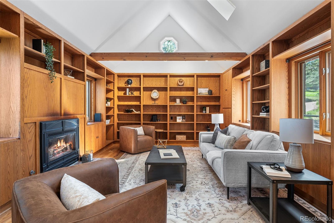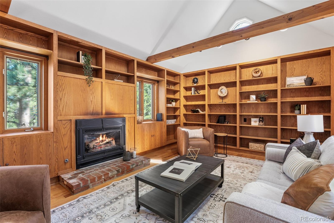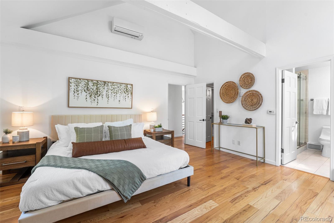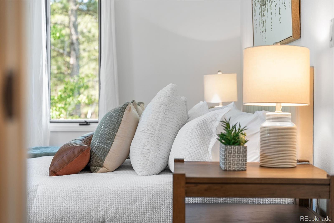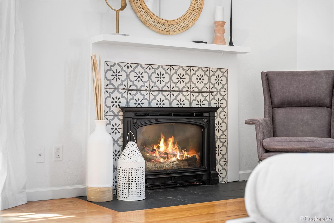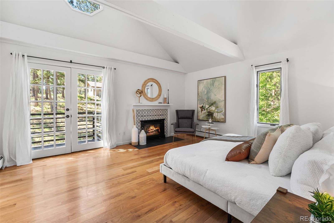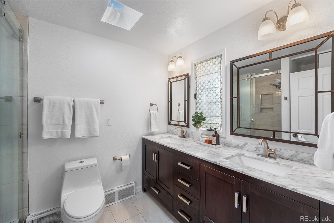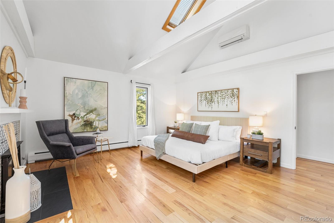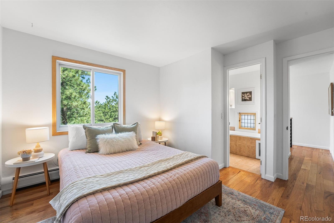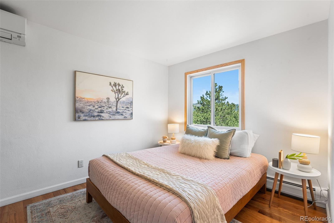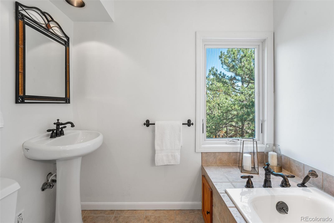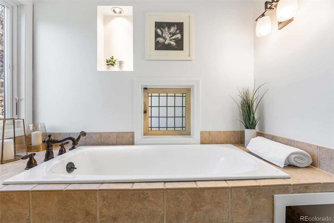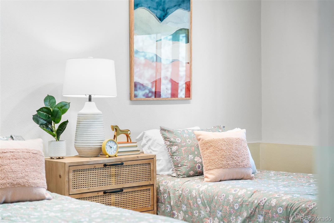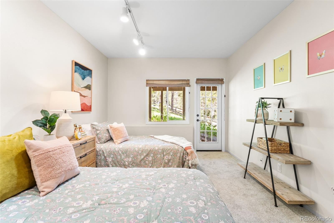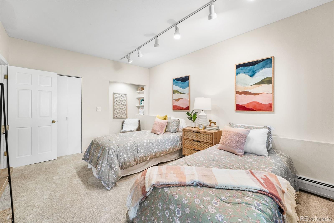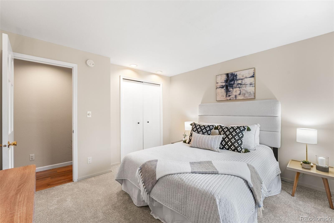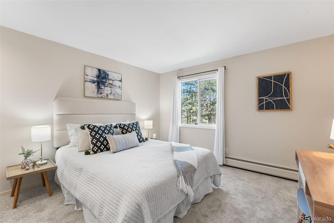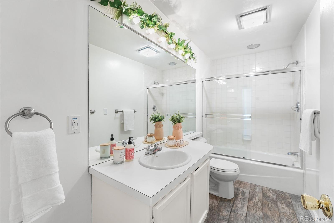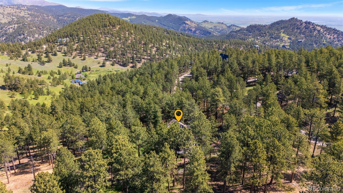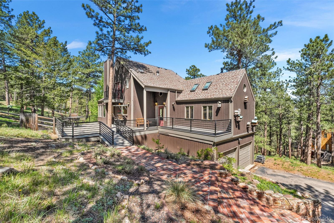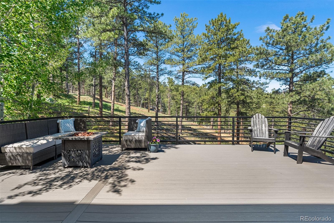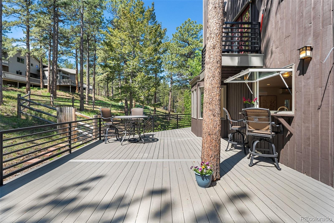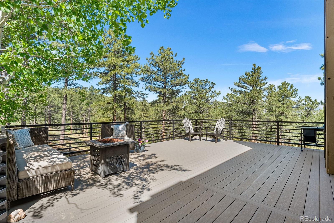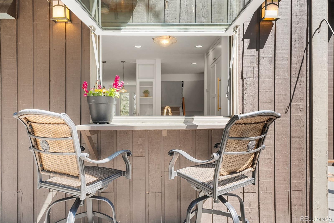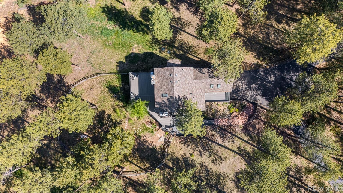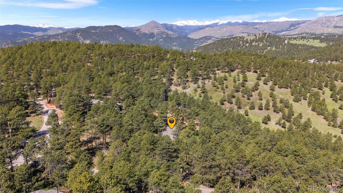Find us on...
Dashboard
- 4 Beds
- 3 Baths
- 2,629 Sqft
- .97 Acres
New Search X
160 Bristlecone Way
Tucked away in peaceful Pine Brook Hills, just minutes from town, this remodeled custom home offers the ultimate mountain living experience. From the moment you wake, you’ll be greeted by soft sunlight, a crackling fireplace, and serene nature. This is more than a home—it’s a retreat to relax, recharge, & find inspiration. The heart of the home is its gourmet kitchen, blending timeless design with high-end functionality. Rich reclaimed wood, sleek stone countertops, & Wolf/SubZero appliances make cooking enjoyable and efficient. Step outside to the expansive deck to take in breathtaking mountain views. The design embraces a cozy Colorado Hygge aesthetic, creating a warm, inviting space in harmony with nature. The open-concept layout features beautiful hardwood floors, soaring ceilings, & reclaimed wood beams. The living room, anchored by a stunning fireplace, offers space for intimate gatherings & larger celebrations. Custom built-ins add style & practicality, while the seamless flow between indoor & outdoor spaces makes entertaining effortless. The primary suite is a true sanctuary, w/ French doors opening to a sun-drenched deck. The en-suite bathrooms are spa-like, one w/ a walk-in shower, the other with a soaking tub perfect for unwinding. The lower level features a bright walkout basement, offering space for guests or creative pursuits. Outside, the fenced yard, pollinator garden, and walking meditation path provide a tranquil connection to nature. The large west-facing deck is ideal for stunning sunsets. The circular driveway offers easy guest access, & features like a mudroom, oversized 2-car garage, new tankless water heater, & generator backup ensure year-round comfort. Located on the BVSD school bus route with early snow plowing, this home offers easy access to town & true mountain living. Pine Brook Hills has its own water district, ongoing forest mitigation, natural gas lines, & a neighborhood fire station. HOA is voluntary.
Listing Office: The Agency - Denver 
Essential Information
- MLS® #7653349
- Price$1,179,000
- Bedrooms4
- Bathrooms3.00
- Full Baths2
- Square Footage2,629
- Acres0.97
- Year Built1975
- TypeResidential
- Sub-TypeSingle Family Residence
- StyleChalet, Mountain Contemporary
- StatusActive
Community Information
- Address160 Bristlecone Way
- SubdivisionPine Brook Hills
- CityBoulder
- CountyBoulder
- StateCO
- Zip Code80304
Amenities
- Parking Spaces2
- # of Garages2
- ViewMountain(s)
Utilities
Cable Available, Electricity Connected, Internet Access (Wired), Natural Gas Connected
Interior
- HeatingBaseboard, Hot Water
- CoolingAir Conditioning-Room
- FireplaceYes
- # of Fireplaces3
- StoriesThree Or More
Interior Features
High Ceilings, Kitchen Island, Open Floorplan, Primary Suite, Smoke Free, Vaulted Ceiling(s), Walk-In Closet(s)
Appliances
Dishwasher, Disposal, Dryer, Microwave, Oven, Range Hood, Refrigerator, Washer
Fireplaces
Family Room, Gas, Living Room, Primary Bedroom
Exterior
- RoofComposition
Exterior Features
Balcony, Fire Pit, Private Yard, Rain Gutters
Lot Description
Foothills, Landscaped, Many Trees, Mountainous, Rock Outcropping, Rolling Slope, Secluded, Sprinklers In Front
Windows
Bay Window(s), Double Pane Windows, Skylight(s), Window Treatments
School Information
- DistrictBoulder Valley RE 2
- ElementaryFoothill
- MiddleCentennial
- HighBoulder
Additional Information
- Date ListedMay 23rd, 2025
Listing Details
 The Agency - Denver
The Agency - Denver
 Terms and Conditions: The content relating to real estate for sale in this Web site comes in part from the Internet Data eXchange ("IDX") program of METROLIST, INC., DBA RECOLORADO® Real estate listings held by brokers other than RE/MAX Professionals are marked with the IDX Logo. This information is being provided for the consumers personal, non-commercial use and may not be used for any other purpose. All information subject to change and should be independently verified.
Terms and Conditions: The content relating to real estate for sale in this Web site comes in part from the Internet Data eXchange ("IDX") program of METROLIST, INC., DBA RECOLORADO® Real estate listings held by brokers other than RE/MAX Professionals are marked with the IDX Logo. This information is being provided for the consumers personal, non-commercial use and may not be used for any other purpose. All information subject to change and should be independently verified.
Copyright 2025 METROLIST, INC., DBA RECOLORADO® -- All Rights Reserved 6455 S. Yosemite St., Suite 500 Greenwood Village, CO 80111 USA
Listing information last updated on December 30th, 2025 at 8:18pm MST.

