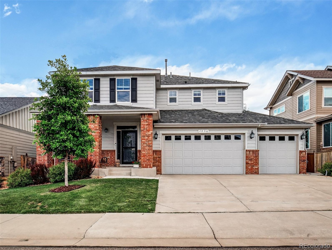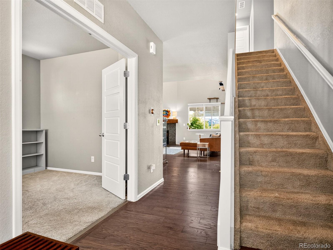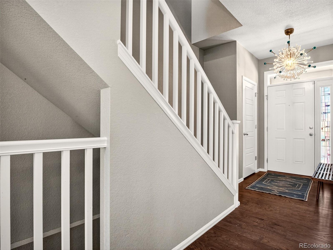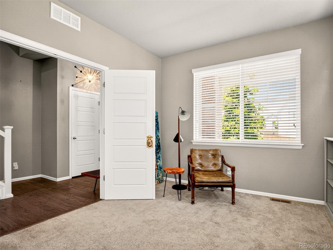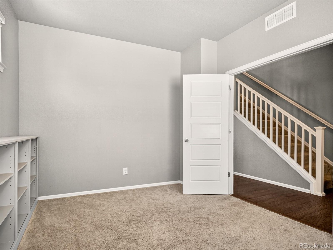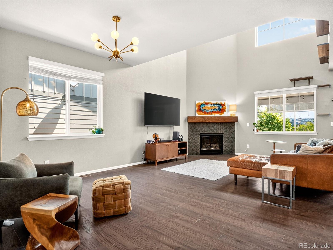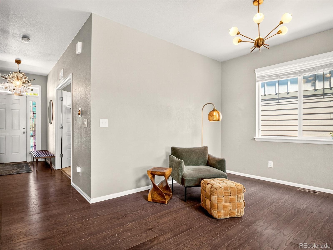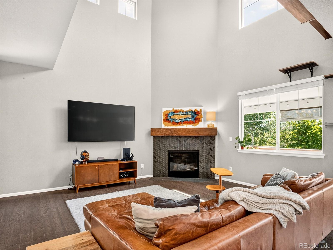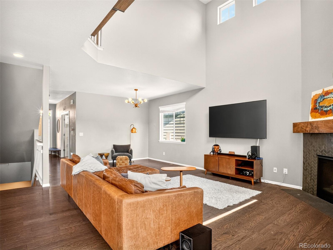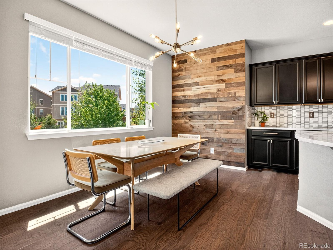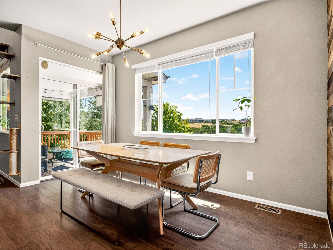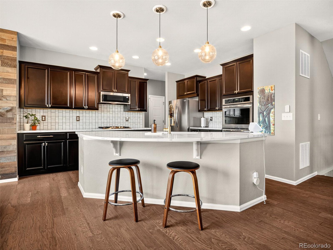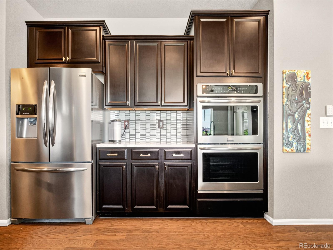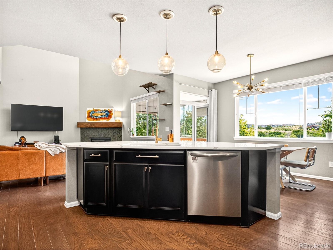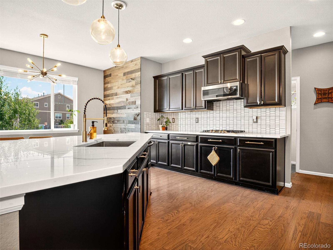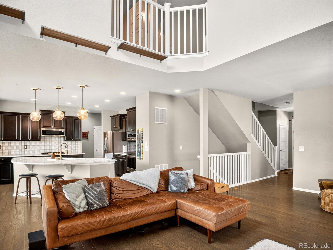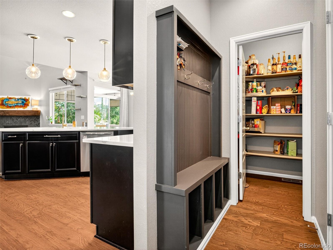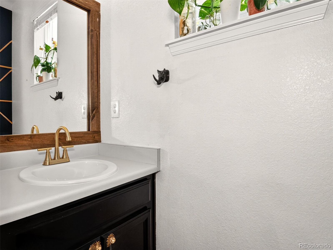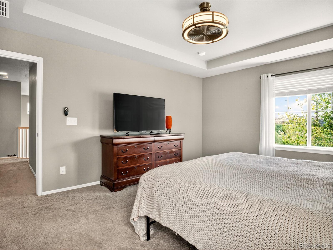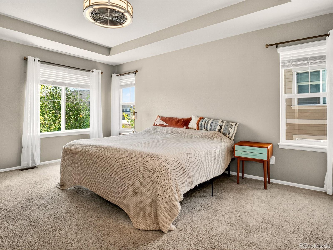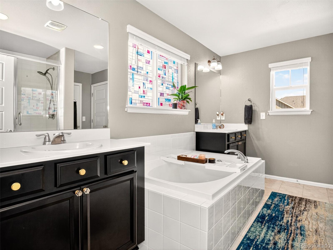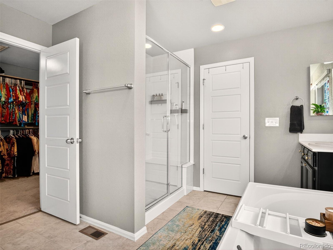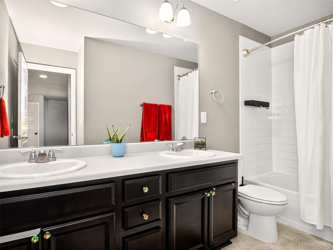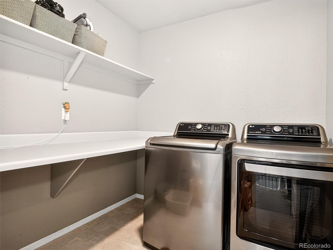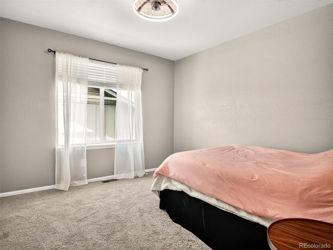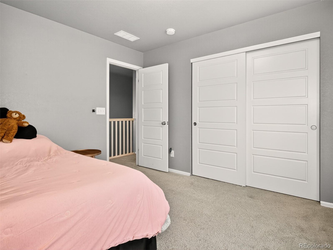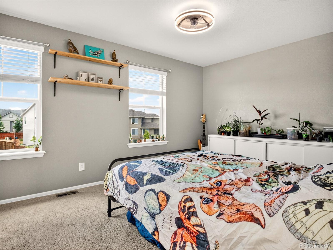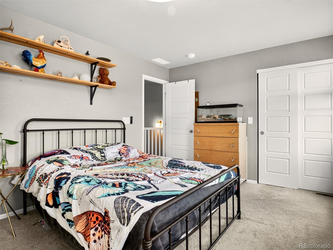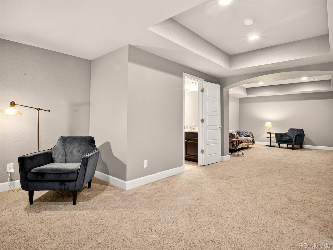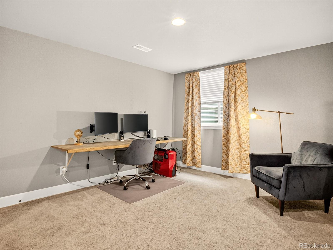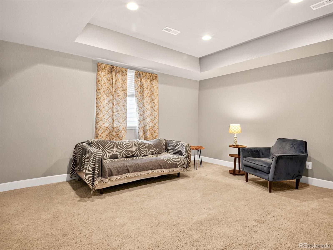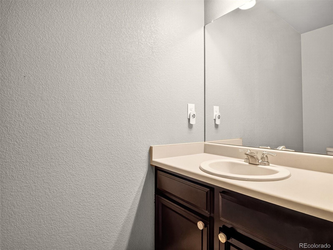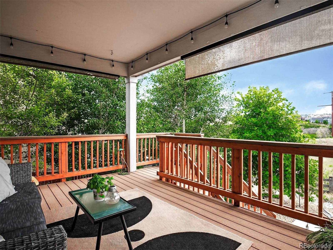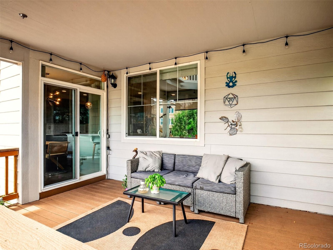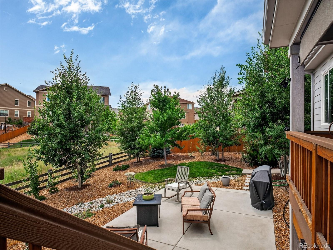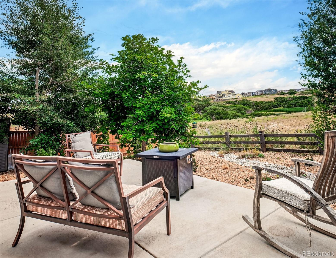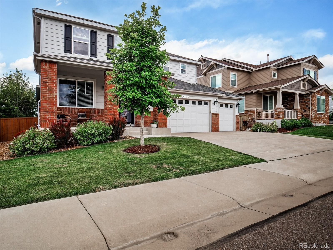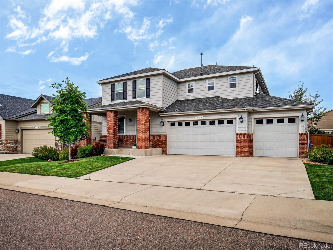Find us on...
Dashboard
- 4 Beds
- 4 Baths
- 2,880 Sqft
- .16 Acres
New Search X
1536 Mcmurdo Trail
Welcome to your ideal sanctuary in one of Castle Rock’s most popular open space communities! This beautiful 2-story, 3-bedroom, 4-bathroom DR Horton-built home offers breathtaking open-space views with visits from local wildlife right beyond your fence! A large second living area in the partially finished basement, plus modern upgrades including quartz countertops, elevated light fixtures, hardwood throughout the main floor and impressive vaulted ceilings! This home is just minutes from shopping, dining, and trails and located directly across from the Terrain Swim Club and Dog Bone Park. Step into a gourmet kitchen designed for both everyday living and entertaining—featuring engineered hardwood floors, a spacious island, quartz countertops, stainless steel appliances (all included!), and a walk-in pantry. The open-concept main level flows seamlessly from kitchen to living area and out to a covered deck—the perfect place to relax and soak in the serene open-space views. *The bedroom on the main level is non-conforming. Upstairs, retreat to the primary suite complete with a 5-piece ensuite bath and a generous walk-in closet. Two additional bedrooms offer comfortable space for family or guests. The garden-level basement invites natural light and endless possibilities for future expansion. Additional highlights include: a partially finished second basement living space offers a bonus living area for loads of room for entertaining with natural light and room to expand. 3-car garage with built-ins and bike storage, backyard facing open space with privacy and views. Access to the community pool, clubhouse, trails, and playground. All this in a prime location—just minutes from local schools, hiking trails, parks, and Castle Rock Adventist Hospital.
Listing Office: Structure Real Estate Group, LLC 
Essential Information
- MLS® #7663483
- Price$675,000
- Bedrooms4
- Bathrooms4.00
- Full Baths2
- Half Baths2
- Square Footage2,880
- Acres0.16
- Year Built2017
- TypeResidential
- Sub-TypeSingle Family Residence
- StyleUrban Contemporary
- StatusPending
Community Information
- Address1536 Mcmurdo Trail
- SubdivisionCastle Oaks Estates
- CityCastle Rock
- CountyDouglas
- StateCO
- Zip Code80108
Amenities
- Parking Spaces3
- ParkingConcrete
- # of Garages3
- ViewMountain(s)
Amenities
Clubhouse, Playground, Pool, Trail(s)
Utilities
Cable Available, Electricity Available, Natural Gas Available, Phone Available
Interior
- HeatingForced Air
- CoolingCentral Air
- StoriesTwo
Interior Features
Breakfast Bar, Built-in Features, Ceiling Fan(s)
Appliances
Disposal, Microwave, Oven, Range, Refrigerator
Exterior
- RoofComposition
Lot Description
Landscaped, Open Space, Sloped, Sprinklers In Front, Sprinklers In Rear
School Information
- DistrictDouglas RE-1
- ElementarySage Canyon
- MiddleMesa
- HighDouglas County
Additional Information
- Date ListedJuly 23rd, 2025
Listing Details
Structure Real Estate Group, LLC
 Terms and Conditions: The content relating to real estate for sale in this Web site comes in part from the Internet Data eXchange ("IDX") program of METROLIST, INC., DBA RECOLORADO® Real estate listings held by brokers other than RE/MAX Professionals are marked with the IDX Logo. This information is being provided for the consumers personal, non-commercial use and may not be used for any other purpose. All information subject to change and should be independently verified.
Terms and Conditions: The content relating to real estate for sale in this Web site comes in part from the Internet Data eXchange ("IDX") program of METROLIST, INC., DBA RECOLORADO® Real estate listings held by brokers other than RE/MAX Professionals are marked with the IDX Logo. This information is being provided for the consumers personal, non-commercial use and may not be used for any other purpose. All information subject to change and should be independently verified.
Copyright 2026 METROLIST, INC., DBA RECOLORADO® -- All Rights Reserved 6455 S. Yosemite St., Suite 500 Greenwood Village, CO 80111 USA
Listing information last updated on February 21st, 2026 at 2:18pm MST.

