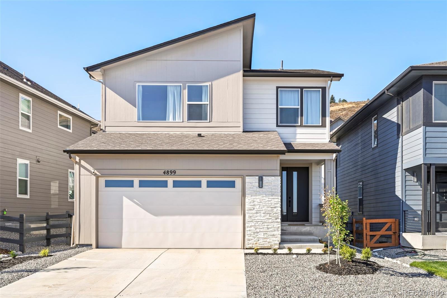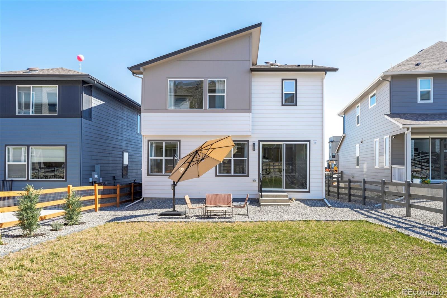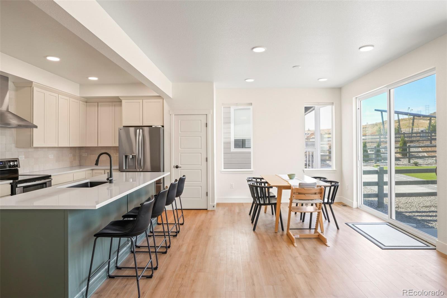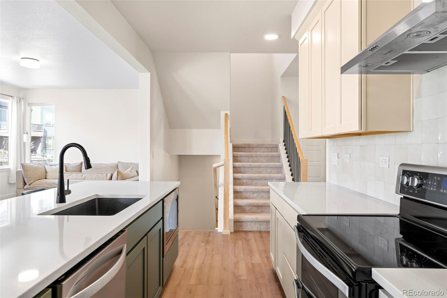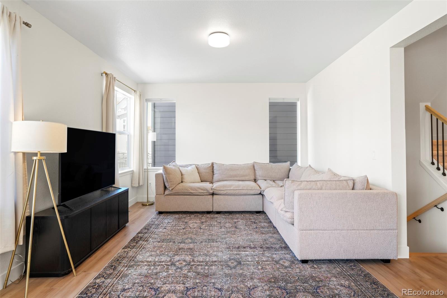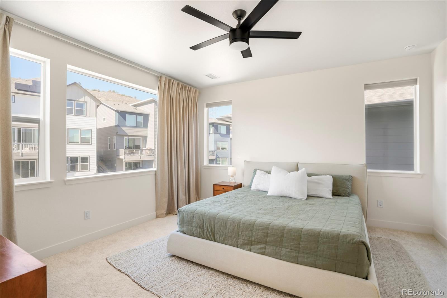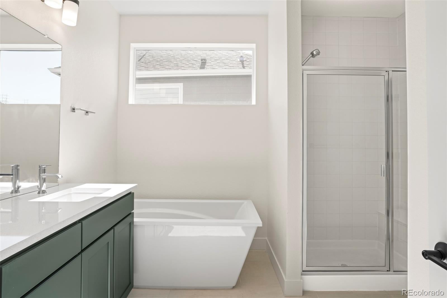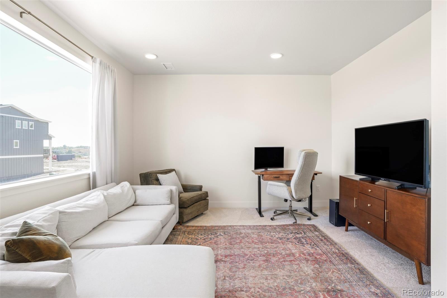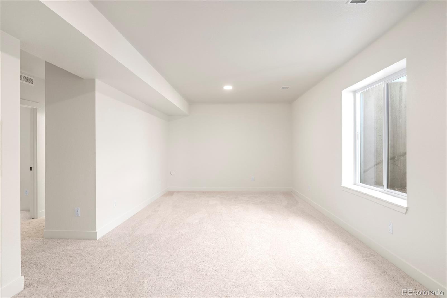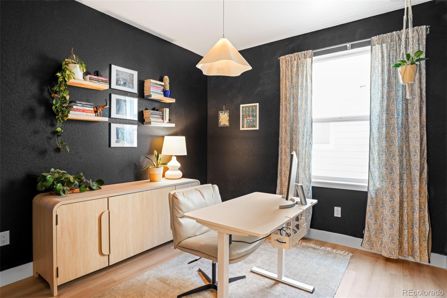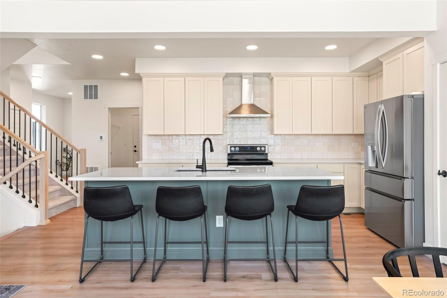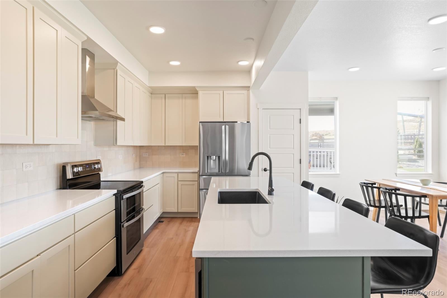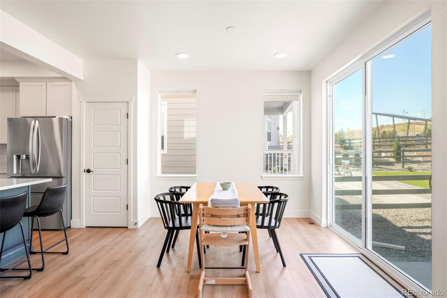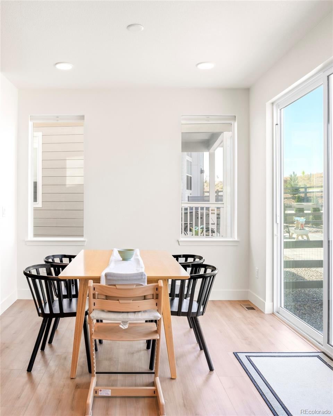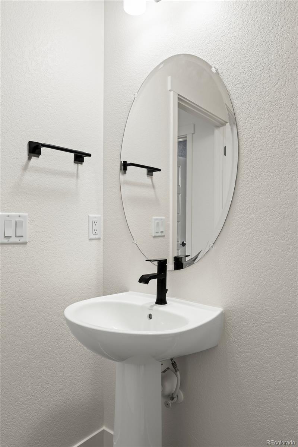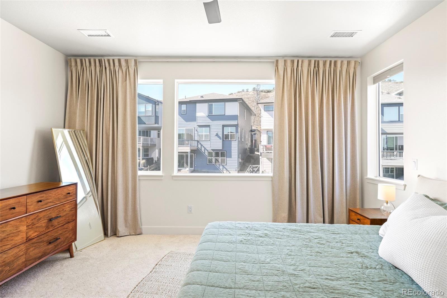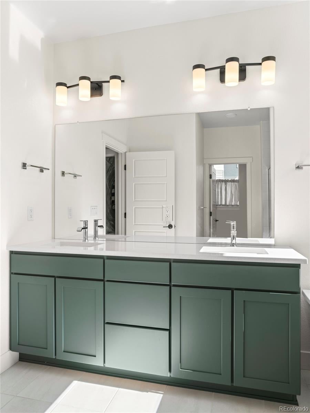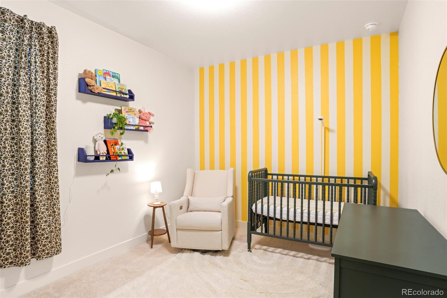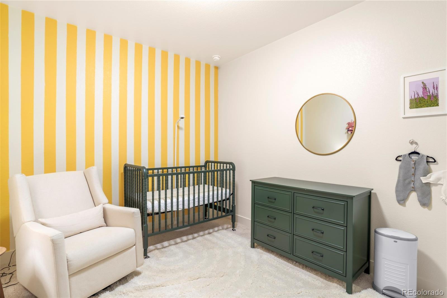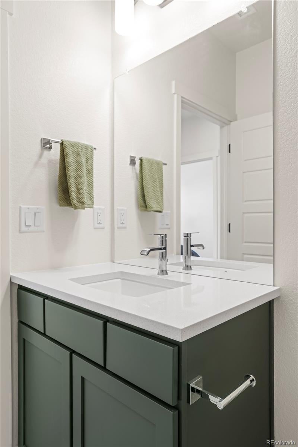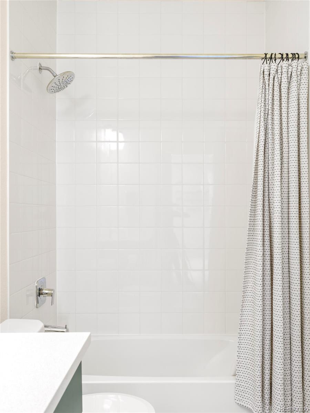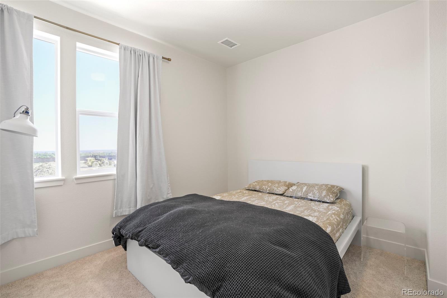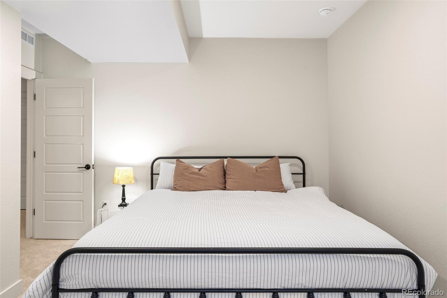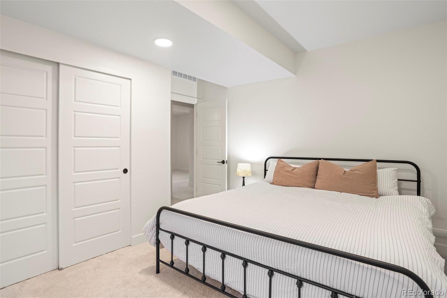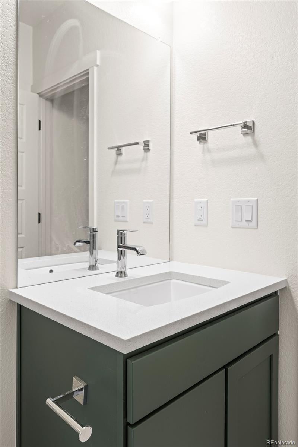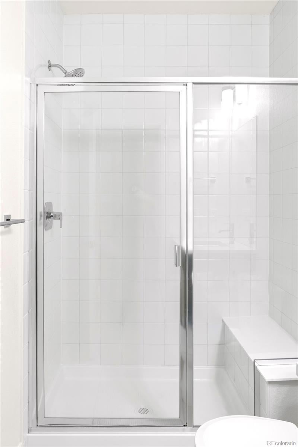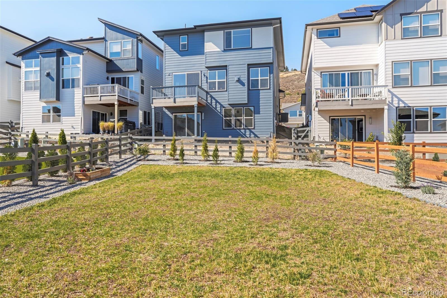Find us on...
Dashboard
- 4 Beds
- 4 Baths
- 3,294 Sqft
- .14 Acres
New Search X
4899 Daven Road
Now offered at 848,000, this newly built home in the Three Hills neighborhood of Morrison Colorado combines modern design, a rare oversized lot, and a finished basement. The home sits on a 6,264 square foot lot that is larger than many nearby new construction homes, and the fully landscaped and fully fenced backyard is already complete, no dirt lot, no waiting, and lives like a private park. Inside, natural light pours through large windows across an open main level with a spacious kitchen that features quartz counters, a large island with seating, stainless steel appliances, and a walk in pantry. The kitchen flows into the dining area and bright living room with easy access to the backyard. A main floor office provides a dedicated work from home space, and a convenient powder bath completes this level. On the upper level, a flexible loft connects three bedrooms including a serene primary suite with mountain views, a five piece bath, and a walk in closet, plus an upper level laundry room. The finished basement adds even more versatility with a large recreation room, a private bedroom, and a full bath that works well for guests, a second office, or multi generational living. With central air conditioning, window coverings throughout, an attached two car garage, builder warranties, and access to neighborhood parks and playgrounds, this move in ready home offers Colorado lifestyle living just minutes from Bear Creek Lake Park, Soda Lakes, downtown Morrison, and Red Rocks Amphitheatre.
Listing Office: Milehimodern 
Essential Information
- MLS® #7665409
- Price$848,000
- Bedrooms4
- Bathrooms4.00
- Full Baths2
- Half Baths1
- Square Footage3,294
- Acres0.14
- Year Built2025
- TypeResidential
- Sub-TypeSingle Family Residence
- StyleContemporary
- StatusActive
Community Information
- Address4899 Daven Road
- SubdivisionThree Hills
- CityMorrison
- CountyJefferson
- StateCO
- Zip Code80465
Amenities
- AmenitiesPark, Playground
- Parking Spaces2
- # of Garages2
- ViewMountain(s)
Utilities
Cable Available, Electricity Connected, Internet Access (Wired), Natural Gas Connected, Phone Available
Interior
- HeatingForced Air, Natural Gas
- CoolingCentral Air
- StoriesTwo
Interior Features
Ceiling Fan(s), Eat-in Kitchen, Five Piece Bath, High Ceilings, High Speed Internet, Kitchen Island, Open Floorplan, Pantry, Primary Suite, Quartz Counters, Smoke Free, Walk-In Closet(s)
Appliances
Dishwasher, Disposal, Dryer, Microwave, Range, Range Hood, Refrigerator, Washer
Exterior
- RoofComposition
Exterior Features
Lighting, Private Yard, Rain Gutters
Windows
Double Pane Windows, Egress Windows, Window Coverings
School Information
- DistrictJefferson County R-1
- ElementaryRed Rocks
- MiddleCarmody
- HighBear Creek
Additional Information
- Date ListedOctober 2nd, 2025
Listing Details
 Milehimodern
Milehimodern
 Terms and Conditions: The content relating to real estate for sale in this Web site comes in part from the Internet Data eXchange ("IDX") program of METROLIST, INC., DBA RECOLORADO® Real estate listings held by brokers other than RE/MAX Professionals are marked with the IDX Logo. This information is being provided for the consumers personal, non-commercial use and may not be used for any other purpose. All information subject to change and should be independently verified.
Terms and Conditions: The content relating to real estate for sale in this Web site comes in part from the Internet Data eXchange ("IDX") program of METROLIST, INC., DBA RECOLORADO® Real estate listings held by brokers other than RE/MAX Professionals are marked with the IDX Logo. This information is being provided for the consumers personal, non-commercial use and may not be used for any other purpose. All information subject to change and should be independently verified.
Copyright 2026 METROLIST, INC., DBA RECOLORADO® -- All Rights Reserved 6455 S. Yosemite St., Suite 500 Greenwood Village, CO 80111 USA
Listing information last updated on February 25th, 2026 at 5:19pm MST.

