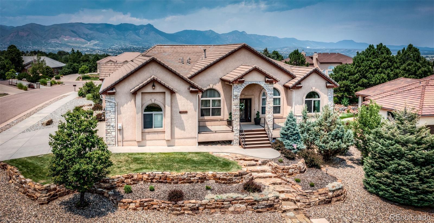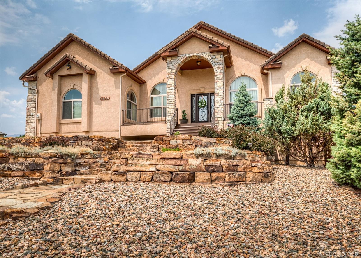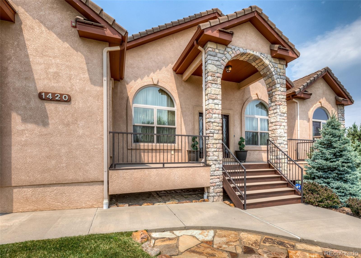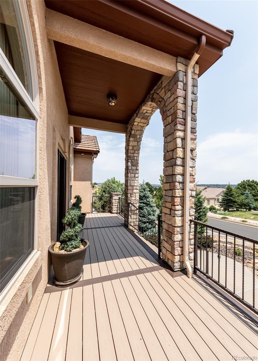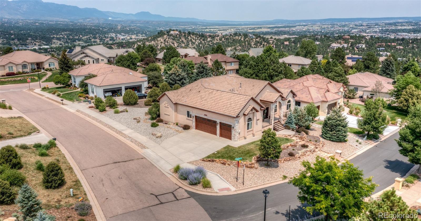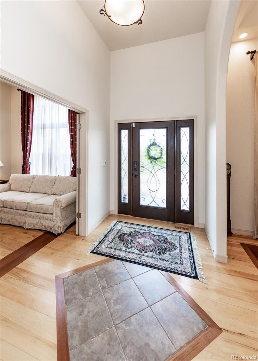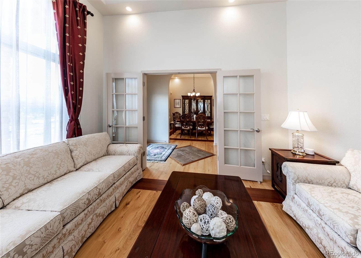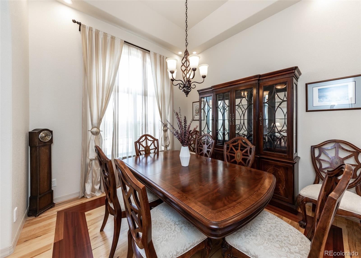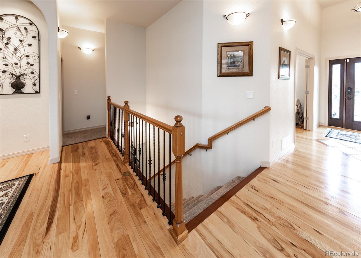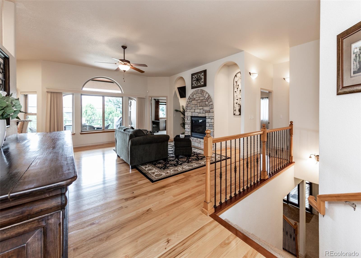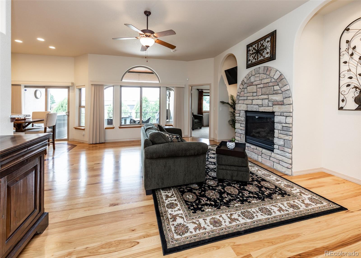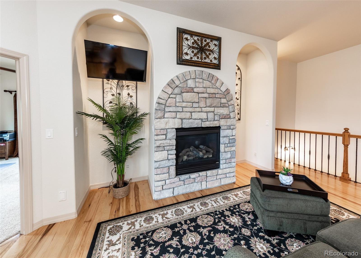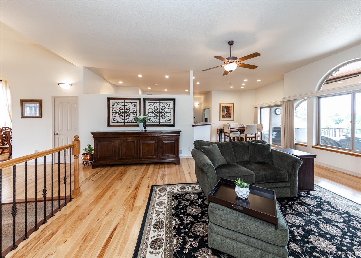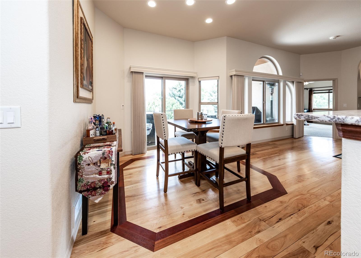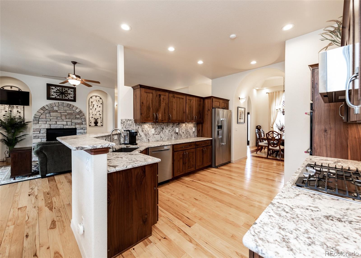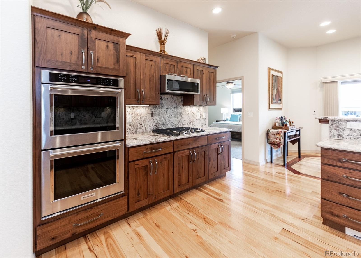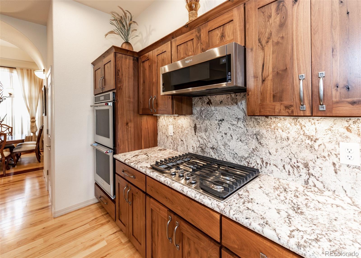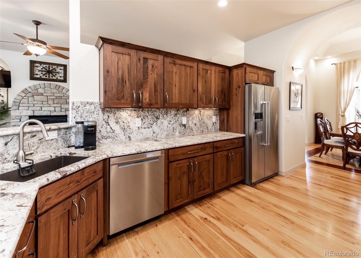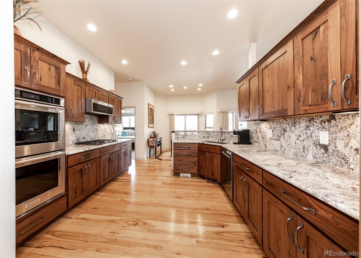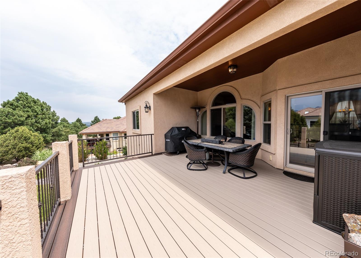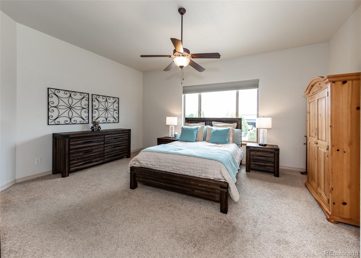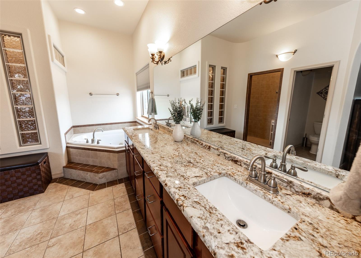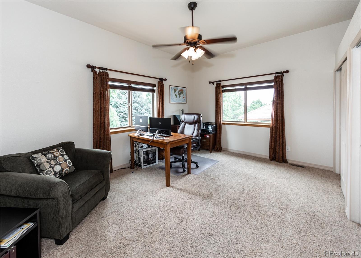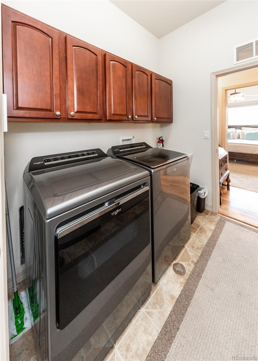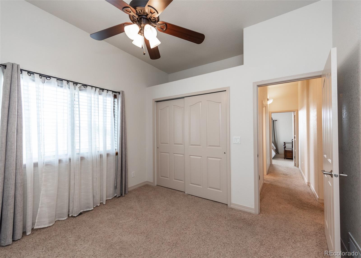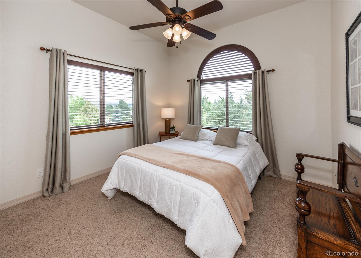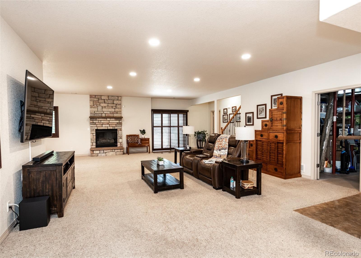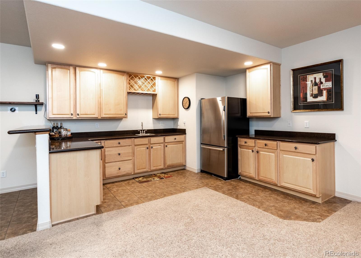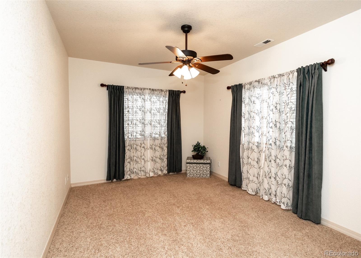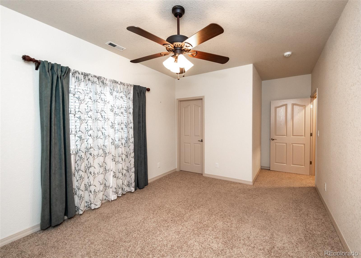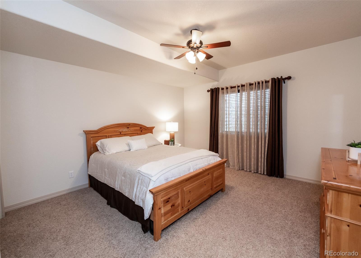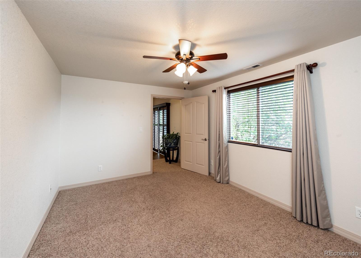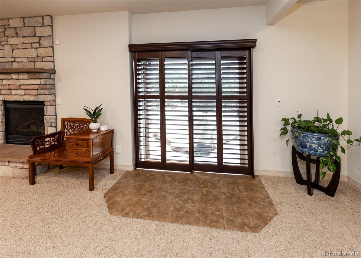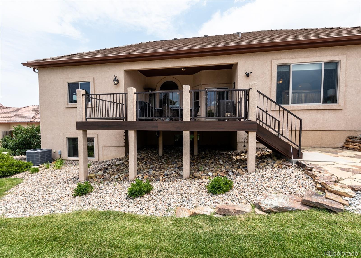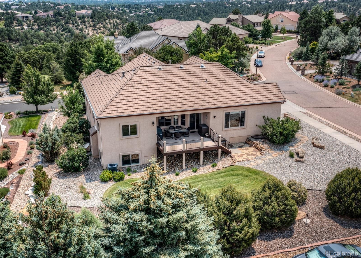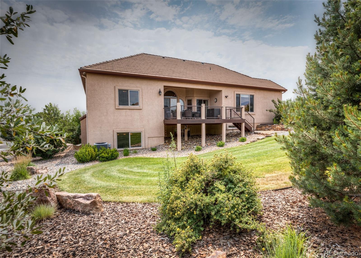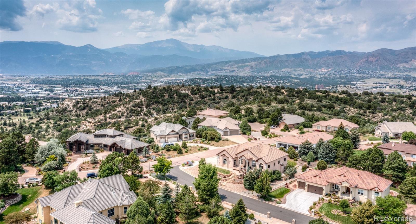Find us on...
Dashboard
- 7 Beds
- 3 Baths
- 4,231 Sqft
- .35 Acres
New Search X
1420 Rockhurst Boulevard
Perfect one level living in this custom 4750 sq ft 7 bedroom 3 bath stone & stucco walk out rancher. Like new condition & updated a/c humidifier- 2 furnaces & hot water heaters- 9' basement ceilings & 10' & 12' main level ceilings ~ Milgaurd windows- iron railings - hickory flooring with brazilian cherry inlays - two security systems with cameras - fire alarm system- side entry south facing 3 car finished & painted garage w/ epoxy flooring. 2 covered decks & patio- corner lot- University Park has open spaces, forested areas, walking paths & is close to great shopping & dining.
Listing Office: The Platinum Group 
Essential Information
- MLS® #7667070
- Price$1,100,000
- Bedrooms7
- Bathrooms3.00
- Full Baths3
- Square Footage4,231
- Acres0.35
- Year Built2006
- TypeResidential
- Sub-TypeSingle Family Residence
- StyleContemporary
- StatusActive
Community Information
- Address1420 Rockhurst Boulevard
- SubdivisionUniversity Heights
- CityColorado Springs
- CountyEl Paso
- StateCO
- Zip Code80918
Amenities
- Parking Spaces3
- # of Garages3
- ViewMountain(s)
Utilities
Electricity Connected, Internet Access (Wired), Natural Gas Connected, Phone Connected
Parking
Concrete, Dry Walled, Finished Garage, Floor Coating, Lighted, Storage
Interior
- HeatingForced Air, Natural Gas
- CoolingCentral Air
- FireplaceYes
- # of Fireplaces2
- StoriesTwo
Interior Features
Breakfast Bar, Built-in Features, Ceiling Fan(s), Central Vacuum, Eat-in Kitchen, Entrance Foyer, Five Piece Bath, Granite Counters, High Ceilings, High Speed Internet, In-Law Floorplan, Open Floorplan, Pantry, Primary Suite, Smoke Free, Stone Counters, Vaulted Ceiling(s), Walk-In Closet(s), Wet Bar, Wired for Data
Appliances
Bar Fridge, Cooktop, Dishwasher, Disposal, Double Oven, Dryer, Gas Water Heater, Microwave, Oven, Refrigerator, Self Cleaning Oven, Washer
Fireplaces
Basement, Family Room, Gas, Gas Log
Exterior
- Exterior FeaturesBalcony, Rain Gutters
- RoofConcrete
- FoundationSlab
Lot Description
Corner Lot, Landscaped, Level, Sloped, Sprinklers In Front, Sprinklers In Rear
Windows
Double Pane Windows, Egress Windows, Window Coverings
School Information
- DistrictColorado Springs 11
- ElementaryFremont
- MiddleRussell
- HighCoronado
Additional Information
- Date ListedAugust 26th, 2025
- Zoningpud HS
Listing Details
 The Platinum Group
The Platinum Group
 Terms and Conditions: The content relating to real estate for sale in this Web site comes in part from the Internet Data eXchange ("IDX") program of METROLIST, INC., DBA RECOLORADO® Real estate listings held by brokers other than RE/MAX Professionals are marked with the IDX Logo. This information is being provided for the consumers personal, non-commercial use and may not be used for any other purpose. All information subject to change and should be independently verified.
Terms and Conditions: The content relating to real estate for sale in this Web site comes in part from the Internet Data eXchange ("IDX") program of METROLIST, INC., DBA RECOLORADO® Real estate listings held by brokers other than RE/MAX Professionals are marked with the IDX Logo. This information is being provided for the consumers personal, non-commercial use and may not be used for any other purpose. All information subject to change and should be independently verified.
Copyright 2025 METROLIST, INC., DBA RECOLORADO® -- All Rights Reserved 6455 S. Yosemite St., Suite 500 Greenwood Village, CO 80111 USA
Listing information last updated on December 28th, 2025 at 6:04am MST.

