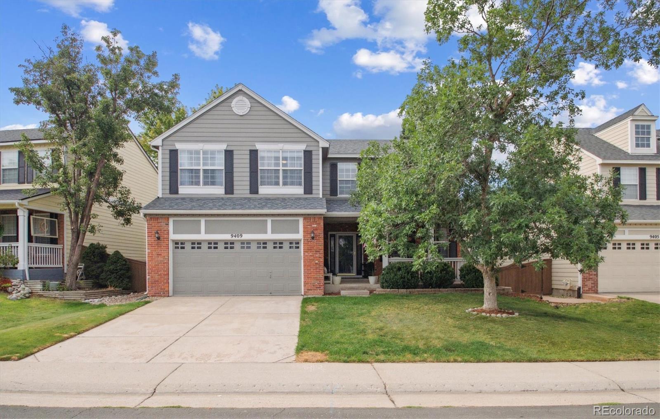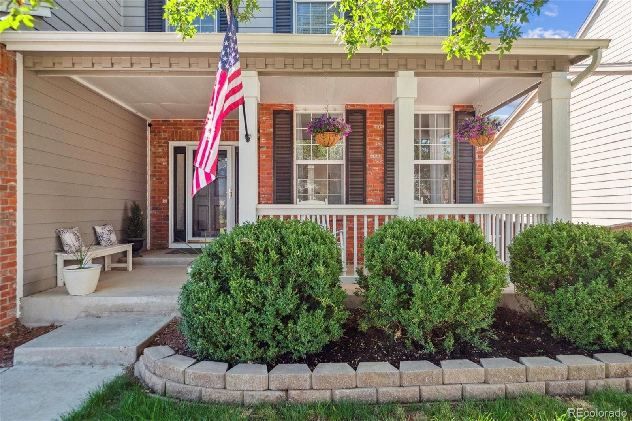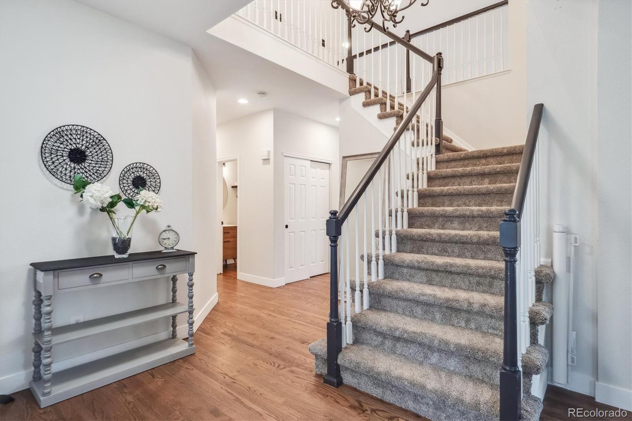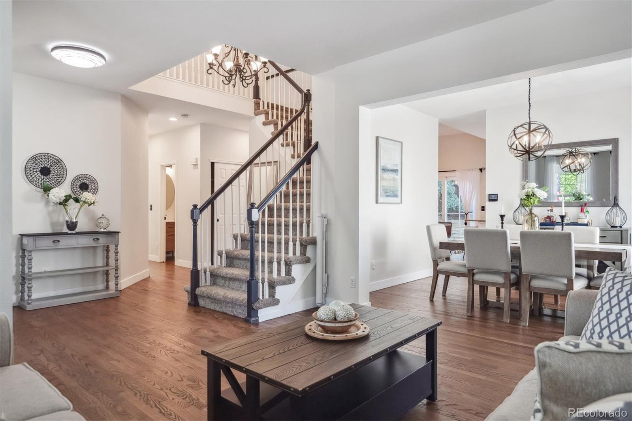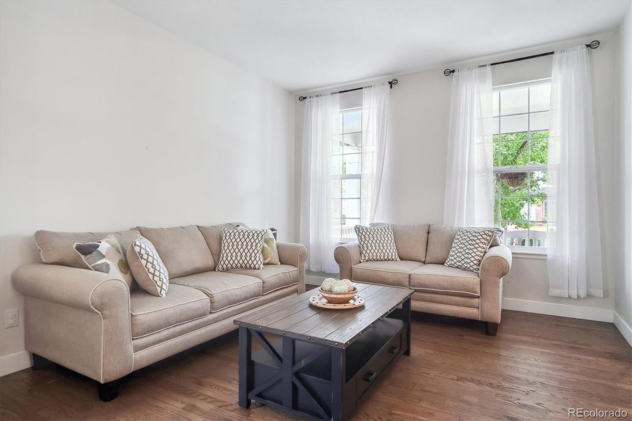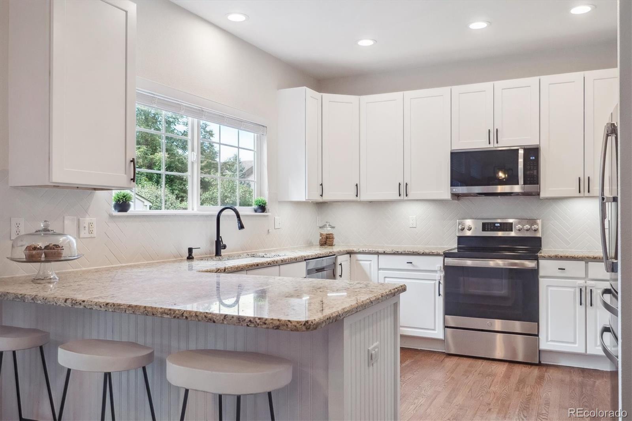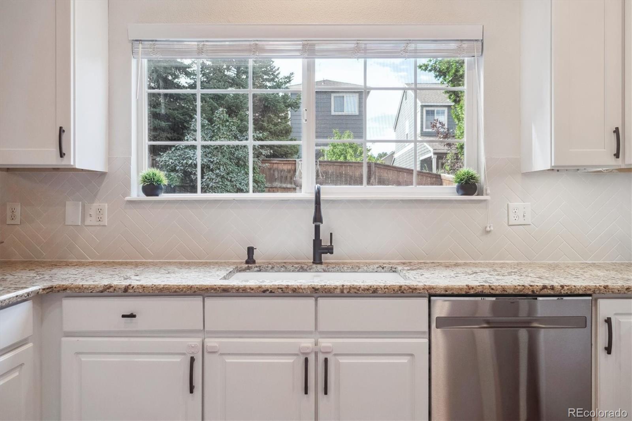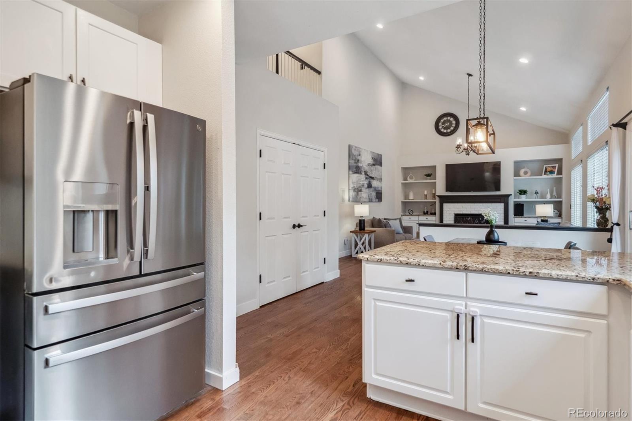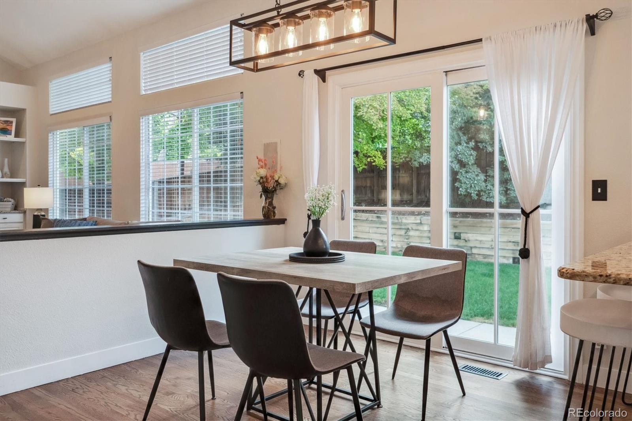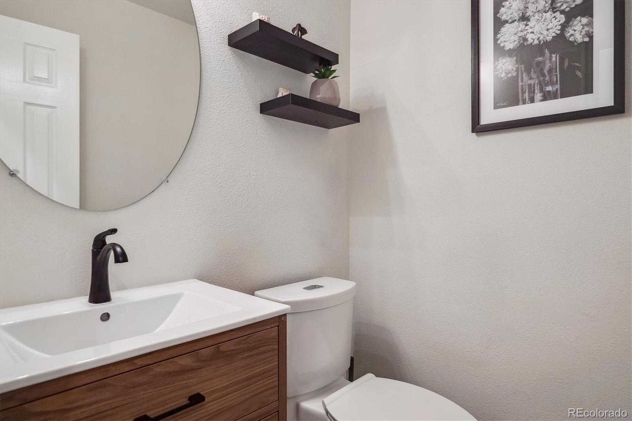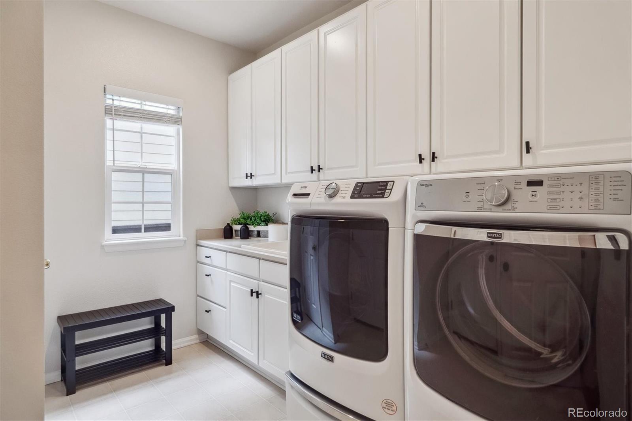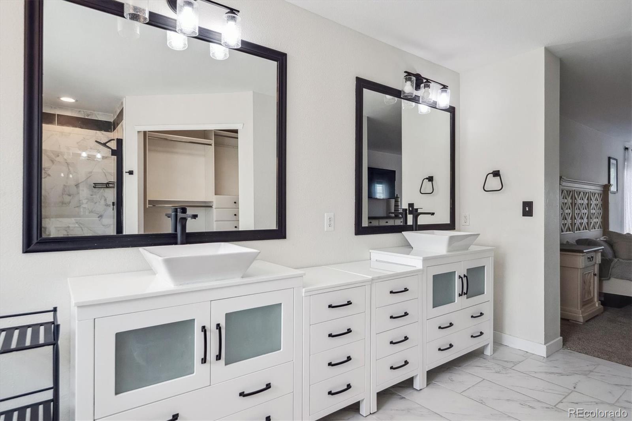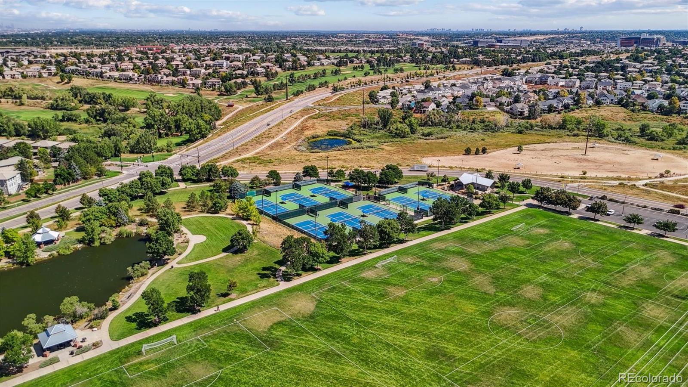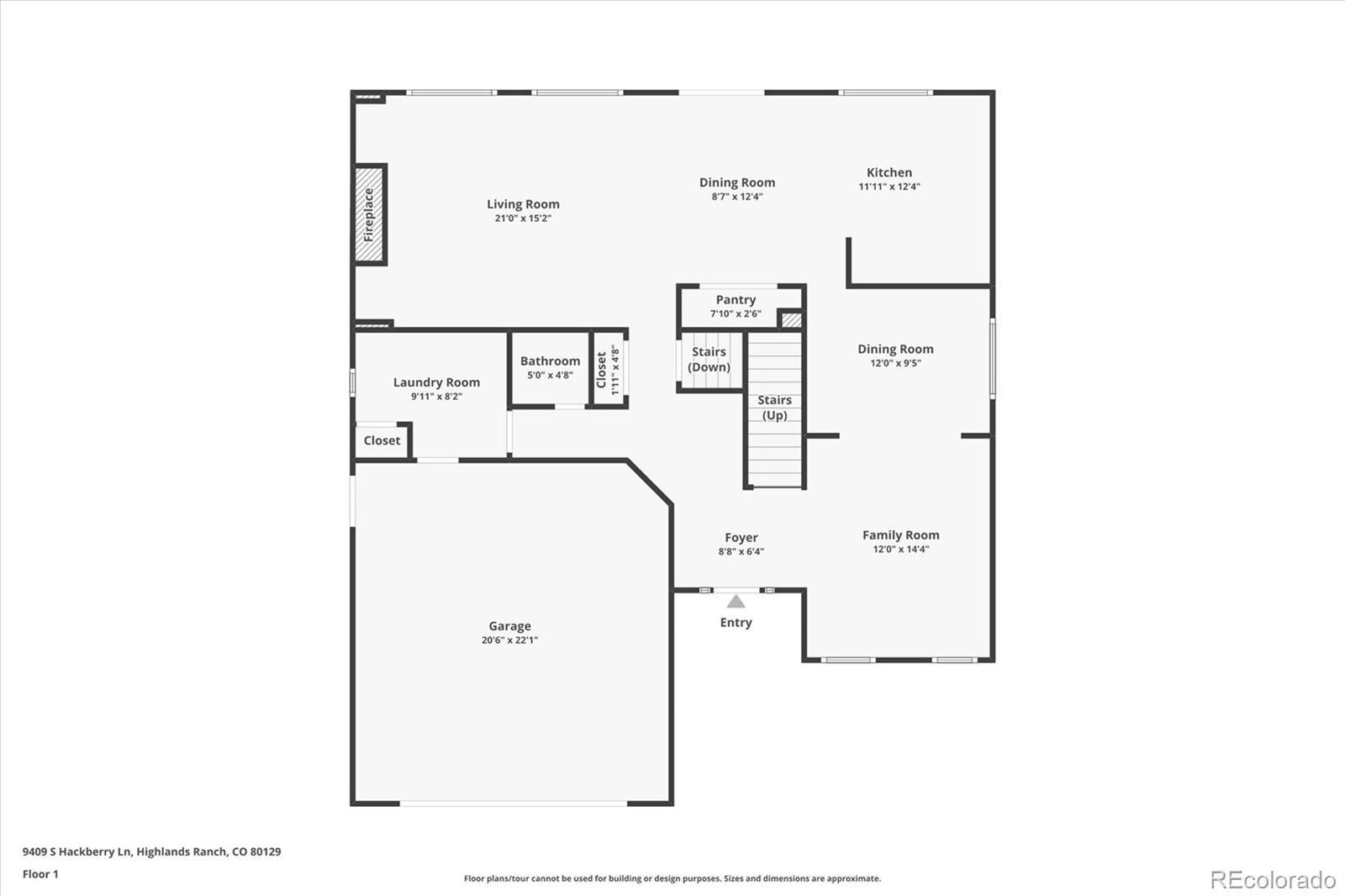Find us on...
Dashboard
- 4 Beds
- 3 Baths
- 2,435 Sqft
- .12 Acres
New Search X
9409 S Hackberry Lane
Pottery Barn perfect, this extensively updated 2-story residence in Highlands Ranch’s Westridge community perfectly blends modern amenities with timeless, classic design. All-new hardwood floors (2022), fresh interior paint (2022), upgraded lighting, and abundant natural light greet you at the foyer, unfolding to over 2,400 sqft of finished living and entertaining space. Enjoy preparing a meal in the well-appointed kitchen featuring granite counters, new upper soft-close cabinetry, undermount lighting, new tile backsplash, a stainless steel appliance package (new fridge 2022 and microwave 2023), along with a walk-in pantry. Family movie nights or cozying up by the gas fireplace, flanked by built-ins, is ideal in the great room, which is complemented by vaulted ceilings and oversized windows. Step outside to a fenced-in backyard. The patio overlooks mature trees, a retaining wall with professional landscape, and a Wi-Fi-enabled sprinkler system. Upstairs, brand new carpet (2022) unfolds to the private living quarters: three generously sized secondary bedrooms, a fully renovated bathroom, and the primary suite. This spacious sanctuary features dual walk-in closets and a remodeled 5-piece bath, complete with a freestanding tub, dual vanities, and a custom walk-in shower. Additional features of this turnkey residence include a large laundry room with built-ins and a utility sink, an attached 2-car finished garage with an EV charging station, a newer HVAC system, an unfinished basement plumbed for future expansion, and smart-home technology. 9409 S Hackberry Lane is steps from Redstone Park and Trailblazer Elementary, and only minutes from Town Center for shopping, dining, and community rec centers, outdoor pools, sports courts, parks, playgrounds, and miles of trails. Don't miss your chance to experience this stunning home and discover what contemporary living in Westridge has to offer.
Listing Office: RE/MAX Professionals 
Essential Information
- MLS® #7667575
- Price$815,000
- Bedrooms4
- Bathrooms3.00
- Full Baths2
- Half Baths1
- Square Footage2,435
- Acres0.12
- Year Built1999
- TypeResidential
- Sub-TypeSingle Family Residence
- StatusActive
Community Information
- Address9409 S Hackberry Lane
- SubdivisionWestridge
- CityHighlands Ranch
- CountyDouglas
- StateCO
- Zip Code80129
Amenities
- Parking Spaces2
- ParkingDry Walled, Finished Garage
- # of Garages2
Amenities
Clubhouse, Fitness Center, Park, Playground, Pool, Spa/Hot Tub, Tennis Court(s), Trail(s)
Interior
- HeatingForced Air, Natural Gas
- CoolingCentral Air
- FireplaceYes
- # of Fireplaces1
- FireplacesFamily Room, Gas
- StoriesTwo
Interior Features
Breakfast Bar, Built-in Features, Ceiling Fan(s), Eat-in Kitchen, Entrance Foyer, Five Piece Bath, Granite Counters, High Ceilings, Open Floorplan, Pantry, Primary Suite, Radon Mitigation System, Smoke Free, Vaulted Ceiling(s), Walk-In Closet(s), Wired for Data
Appliances
Dishwasher, Disposal, Dryer, Microwave, Oven, Refrigerator, Self Cleaning Oven, Sump Pump, Washer
Exterior
- Exterior FeaturesPrivate Yard, Rain Gutters
- RoofComposition
- FoundationSlab
Lot Description
Landscaped, Level, Many Trees, Master Planned, Sprinklers In Front, Sprinklers In Rear
Windows
Double Pane Windows, Egress Windows, Window Coverings, Window Treatments
School Information
- DistrictDouglas RE-1
- ElementaryWildcat Mountain
- MiddleRanch View
- HighThunderridge
Additional Information
- Date ListedSeptember 2nd, 2025
- ZoningPDU
Listing Details
 RE/MAX Professionals
RE/MAX Professionals
 Terms and Conditions: The content relating to real estate for sale in this Web site comes in part from the Internet Data eXchange ("IDX") program of METROLIST, INC., DBA RECOLORADO® Real estate listings held by brokers other than RE/MAX Professionals are marked with the IDX Logo. This information is being provided for the consumers personal, non-commercial use and may not be used for any other purpose. All information subject to change and should be independently verified.
Terms and Conditions: The content relating to real estate for sale in this Web site comes in part from the Internet Data eXchange ("IDX") program of METROLIST, INC., DBA RECOLORADO® Real estate listings held by brokers other than RE/MAX Professionals are marked with the IDX Logo. This information is being provided for the consumers personal, non-commercial use and may not be used for any other purpose. All information subject to change and should be independently verified.
Copyright 2025 METROLIST, INC., DBA RECOLORADO® -- All Rights Reserved 6455 S. Yosemite St., Suite 500 Greenwood Village, CO 80111 USA
Listing information last updated on October 27th, 2025 at 6:03am MDT.

