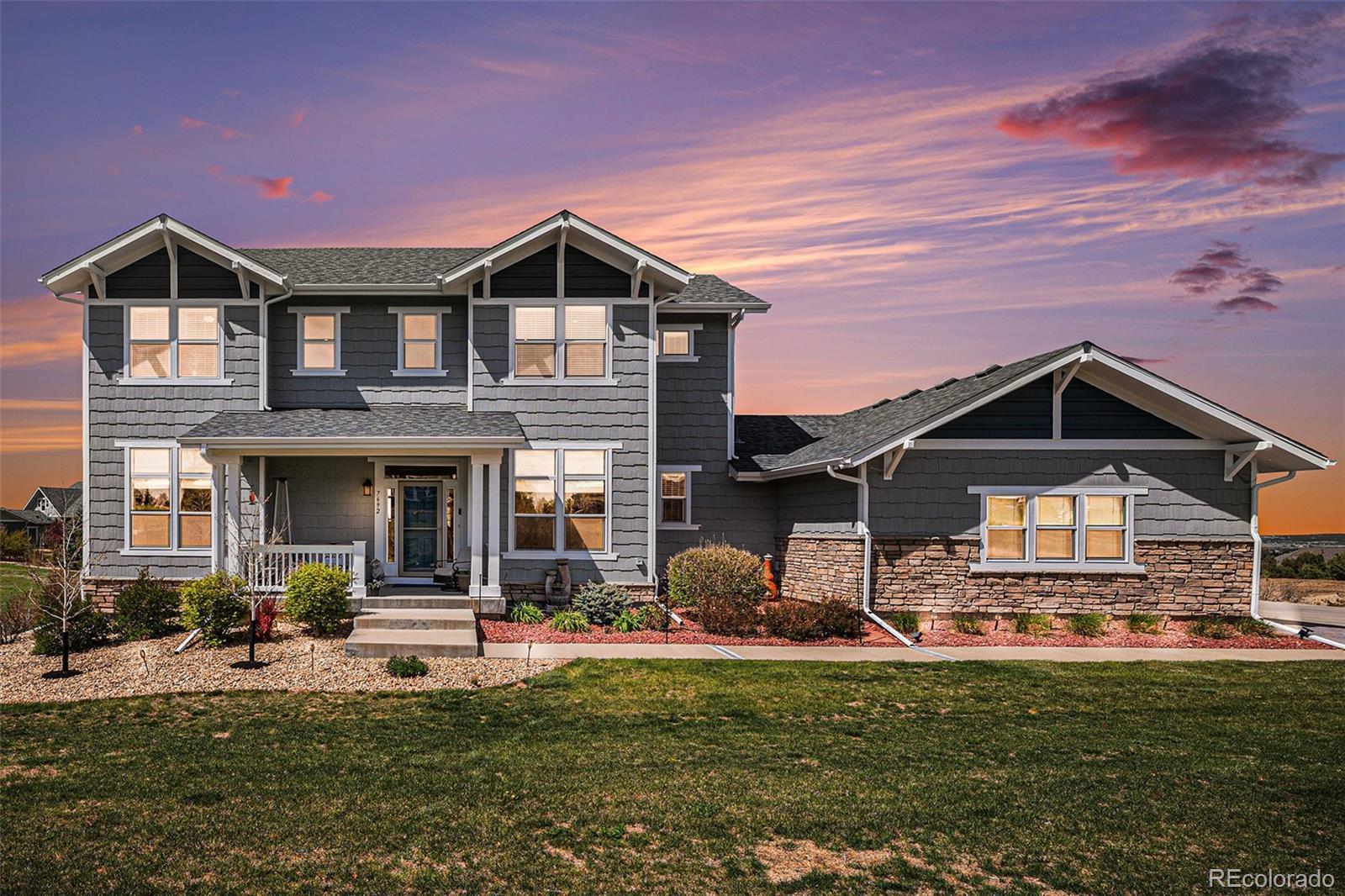Find us on...
Dashboard
- 4 Beds
- 5 Baths
- 3,921 Sqft
- .99 Acres
New Search X
7692 Weaver Circle
Huge price drop and no lender fees with our lender! Nestled on a premium and secluded one-acre lot, this stunning 4-bedroom + office, 5-bathroom home offers expansive views of Castlewood Canyon. Inside, you'll be captivated by the open-concept layout, large picture windows, soaring ceilings, and modern, gourmet kitchen. The kitchen blends style and function with linen quartz counters and a large leathered-granite island, perfect for gathering with family and friends. Upstairs, you'll find a laundry room and full bath. The primary suite features a five-piece en-suite bath and large walk-in closet. Guests will appreciate the privacy of a bedroom with full en-suite bath, and another guest room with a walk-in closet. The finished garden-level basement offers natural light and is an entertainer's dream, complete with a custom wine room and bar. You'll find an additional bedroom—great as a workout space or whatever fits your needs. The $10K dual-zone heating system ensures year-round comfort, upstairs and down. Outside, a backyard built for memory-making awaits: a stone cabinet with wood-burning pizza oven, ample wood storage, natural gas valve for grilling, electric Sunsetter awning, wired speakers, and a custom-built 10x12 Ted Shed. Also included is a Swan security camera system, and full speaker/TV wiring for seamless entertainment throughout. This energy-efficient home is move-in ready with 28 new windows, a new roof with Class 4 impact-resistant shingles, fresh exterior paint, new gutters and downspouts—offering peace of mind and enhanced curb appeal. The oversized 741 sq ft, finished and insulated 3-car garage easily accommodates all your needs. Enjoy added privacy and a peaceful setting with the home’s long, south-facing driveway—ideal for snowmelt and set back from the main road for a quiet, tucked-away feel. Beautiful landscaping showcases striking natural rock outcroppings, blending seamlessly with the scenic surroundings. This home is not to be missed!
Listing Office: Your Castle Real Estate Inc 
Essential Information
- MLS® #7668788
- Price$1,099,999
- Bedrooms4
- Bathrooms5.00
- Full Baths4
- Half Baths1
- Square Footage3,921
- Acres0.99
- Year Built2014
- TypeResidential
- Sub-TypeSingle Family Residence
- StyleTraditional
- StatusActive
Community Information
- Address7692 Weaver Circle
- SubdivisionCastlewood Ranch
- CityCastle Rock
- CountyDouglas
- StateCO
- Zip Code80104
Amenities
- Parking Spaces3
- # of Garages3
- ViewMountain(s), Valley
Parking
220 Volts, Concrete, Dry Walled, Finished Garage, Insulated Garage, Oversized
Interior
- HeatingForced Air, Natural Gas
- CoolingCentral Air
- FireplaceYes
- # of Fireplaces1
- FireplacesFamily Room, Gas
- StoriesTwo
Interior Features
Breakfast Bar, Eat-in Kitchen, Five Piece Bath, Granite Counters, High Ceilings, Kitchen Island, Open Floorplan, Pantry, Primary Suite, Quartz Counters, Smoke Free, Walk-In Closet(s), Wet Bar
Appliances
Dishwasher, Microwave, Oven, Range, Refrigerator
Exterior
- Exterior FeaturesGas Valve
- RoofComposition
- FoundationSlab
Lot Description
Landscaped, Rock Outcropping, Sprinklers In Front, Sprinklers In Rear
Windows
Double Pane Windows, Window Coverings, Window Treatments
School Information
- DistrictDouglas RE-1
- ElementaryFlagstone
- MiddleMesa
- HighDouglas County
Additional Information
- Date ListedMay 1st, 2025
Listing Details
 Your Castle Real Estate Inc
Your Castle Real Estate Inc
 Terms and Conditions: The content relating to real estate for sale in this Web site comes in part from the Internet Data eXchange ("IDX") program of METROLIST, INC., DBA RECOLORADO® Real estate listings held by brokers other than RE/MAX Professionals are marked with the IDX Logo. This information is being provided for the consumers personal, non-commercial use and may not be used for any other purpose. All information subject to change and should be independently verified.
Terms and Conditions: The content relating to real estate for sale in this Web site comes in part from the Internet Data eXchange ("IDX") program of METROLIST, INC., DBA RECOLORADO® Real estate listings held by brokers other than RE/MAX Professionals are marked with the IDX Logo. This information is being provided for the consumers personal, non-commercial use and may not be used for any other purpose. All information subject to change and should be independently verified.
Copyright 2025 METROLIST, INC., DBA RECOLORADO® -- All Rights Reserved 6455 S. Yosemite St., Suite 500 Greenwood Village, CO 80111 USA
Listing information last updated on August 2nd, 2025 at 11:18pm MDT.



















































