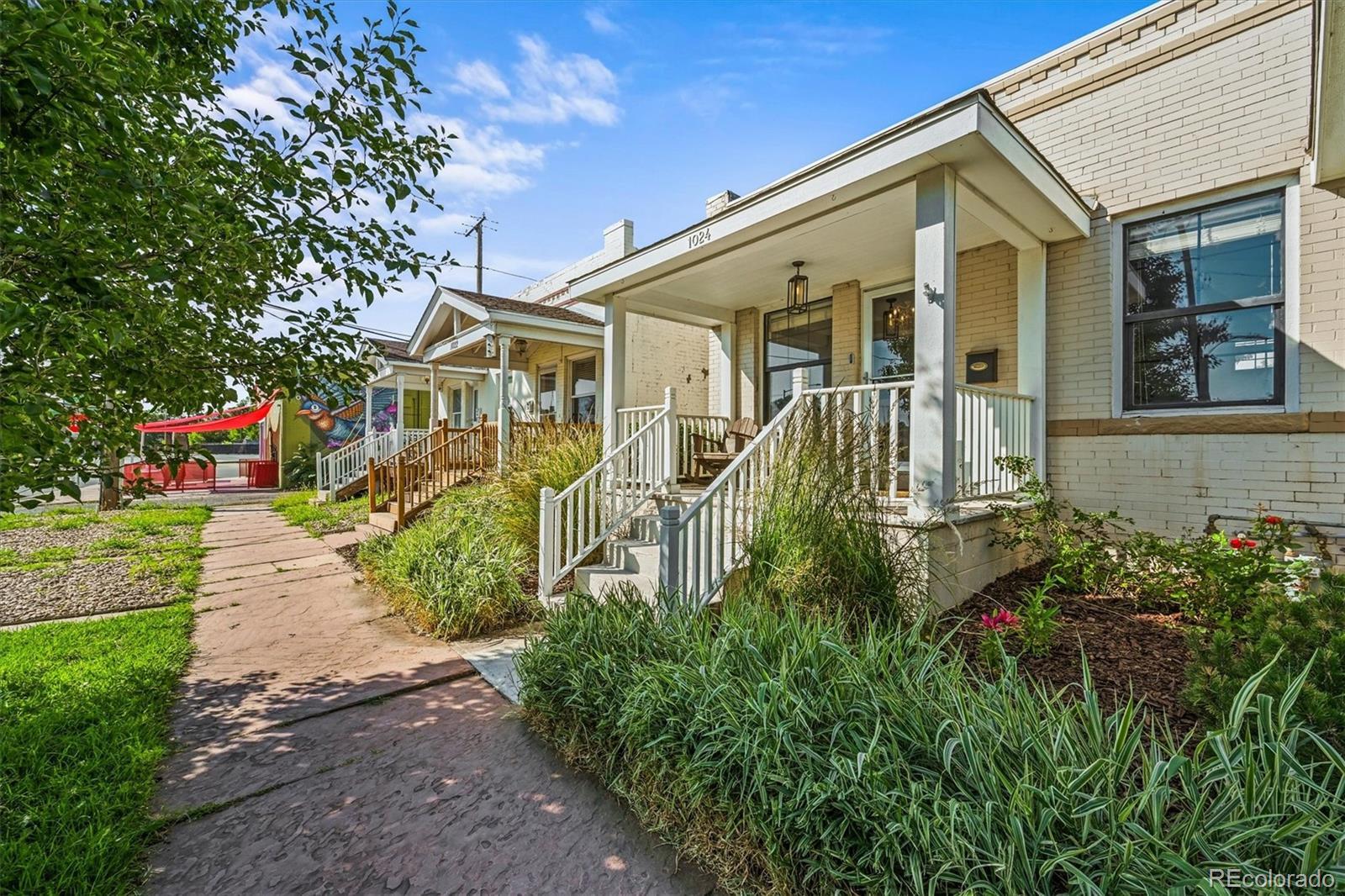Find us on...
Dashboard
- 2 Beds
- 1 Bath
- 920 Sqft
- ½ Acres
New Search X
1024 34th Street
Welcome to your charming row home style living in the heart of Curtis Park and RiNo! Featuring updates throughout mixed with stunning character features like exposed brick and original 1904 styles, you will love living just walking distance to amazing restaurants and lifestyle nearby! With an updated kitchen featuring stainless steel appliances, granite counters, beautiful shelving amidst the original exposed brick background, this home shines! Additionally, the recently finished basement showcases your newer tankless hot water, updated furnace and A/C, and works as a bedroom, office, or den to your liking. The bathroom has character and charm and has also been recently updated, while the large pantry, living room space and bedroom are ample size on the main floor. The exterior features private fencing, grass, an updated deck, and a shed for storage. The area also has plenty of street parking and privacy for you to enjoy, while you live in close proximity to amazing amenities, easy access to highways and light rail/RTD, and so much more.
Listing Office: RE/MAX Professionals 
Essential Information
- MLS® #7671826
- Price$475,000
- Bedrooms2
- Bathrooms1.00
- Square Footage920
- Acres0.05
- Year Built1904
- TypeResidential
- Sub-TypeSingle Family Residence
- StyleDenver Square, Traditional
- StatusActive
Community Information
- Address1024 34th Street
- SubdivisionRino
- CityDenver
- CountyDenver
- StateCO
- Zip Code80205
Amenities
- Parking Spaces2
Utilities
Cable Available, Electricity Available, Electricity Connected, Natural Gas Available, Natural Gas Connected
Interior
- HeatingForced Air, Natural Gas
- CoolingCentral Air
- FireplaceYes
- # of Fireplaces1
- FireplacesElectric, Living Room
- StoriesOne
Interior Features
Breakfast Bar, Ceiling Fan(s), Eat-in Kitchen, Granite Counters, High Speed Internet, No Stairs, Open Floorplan, Smoke Free
Appliances
Dishwasher, Disposal, Dryer, Microwave, Refrigerator, Self Cleaning Oven, Tankless Water Heater, Washer
Exterior
- Exterior FeaturesDog Run, Private Yard
- Lot DescriptionLevel
- RoofComposition
- FoundationSlab
Windows
Double Pane Windows, Window Treatments
School Information
- DistrictDenver 1
- ElementaryGilpin
- MiddleWhittier E-8
- HighManual
Additional Information
- Date ListedJune 30th, 2025
- ZoningU-RH-2.5
Listing Details
 RE/MAX Professionals
RE/MAX Professionals
 Terms and Conditions: The content relating to real estate for sale in this Web site comes in part from the Internet Data eXchange ("IDX") program of METROLIST, INC., DBA RECOLORADO® Real estate listings held by brokers other than RE/MAX Professionals are marked with the IDX Logo. This information is being provided for the consumers personal, non-commercial use and may not be used for any other purpose. All information subject to change and should be independently verified.
Terms and Conditions: The content relating to real estate for sale in this Web site comes in part from the Internet Data eXchange ("IDX") program of METROLIST, INC., DBA RECOLORADO® Real estate listings held by brokers other than RE/MAX Professionals are marked with the IDX Logo. This information is being provided for the consumers personal, non-commercial use and may not be used for any other purpose. All information subject to change and should be independently verified.
Copyright 2025 METROLIST, INC., DBA RECOLORADO® -- All Rights Reserved 6455 S. Yosemite St., Suite 500 Greenwood Village, CO 80111 USA
Listing information last updated on October 28th, 2025 at 3:33am MDT.



































