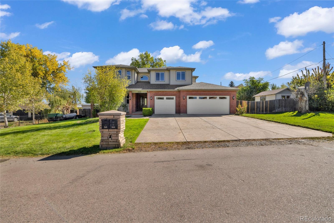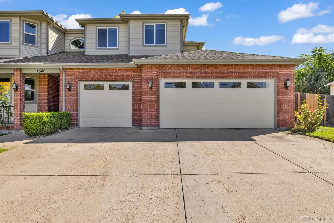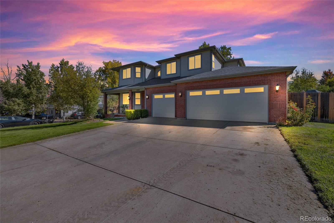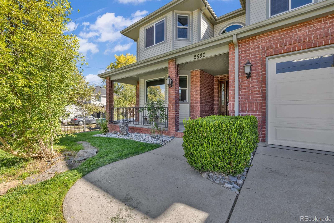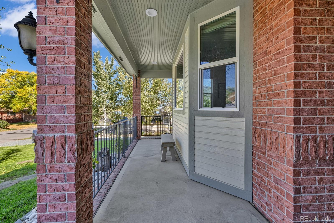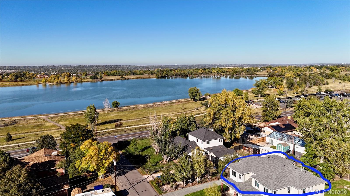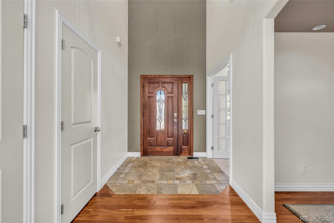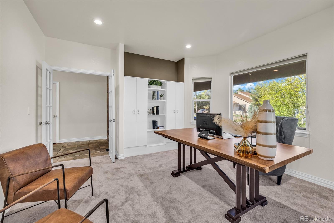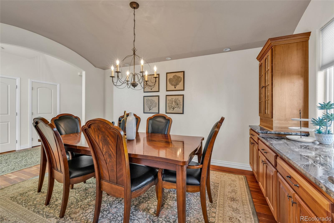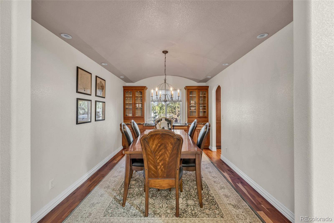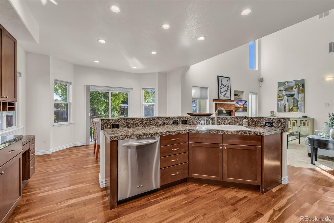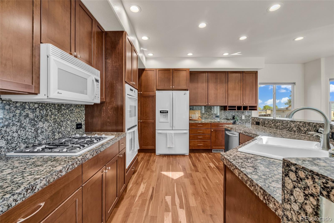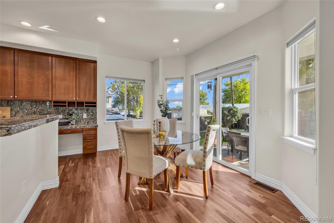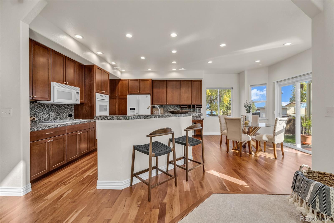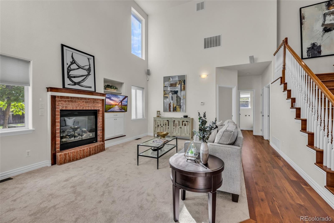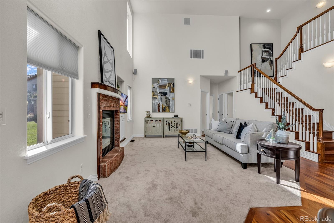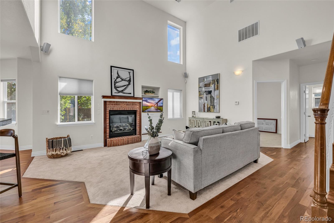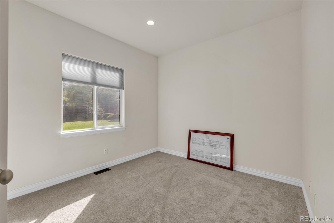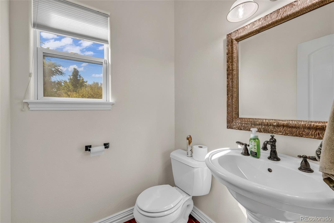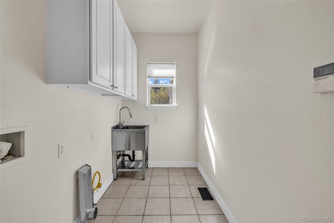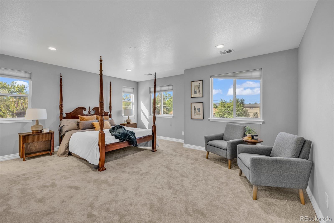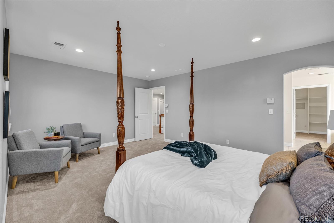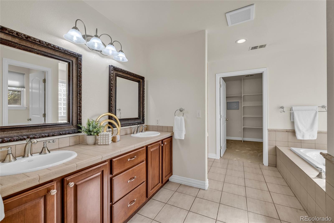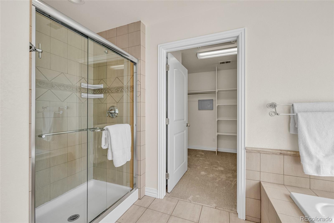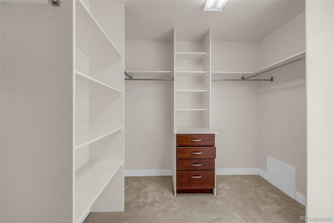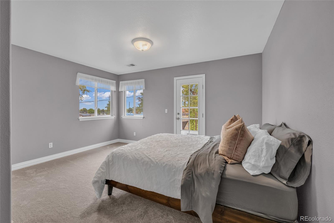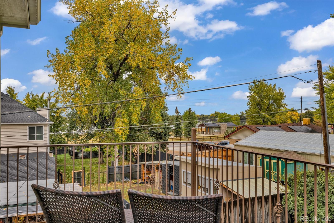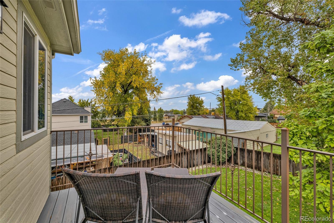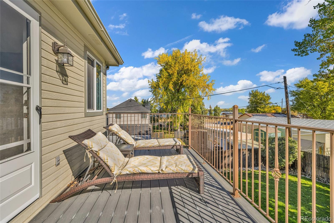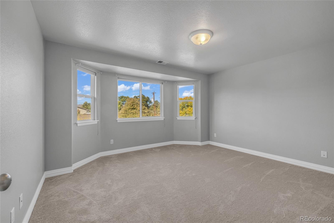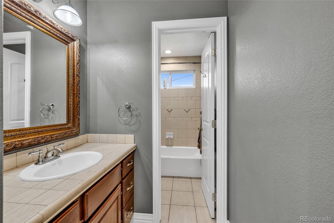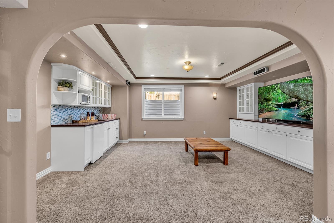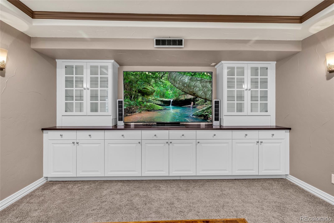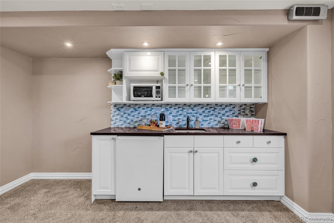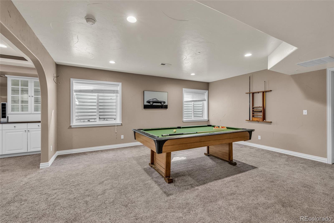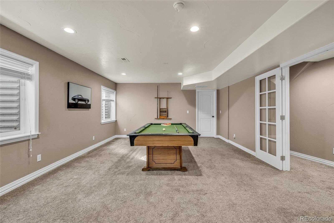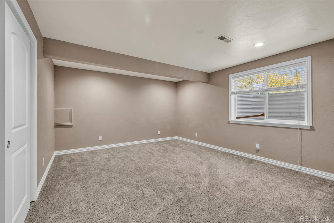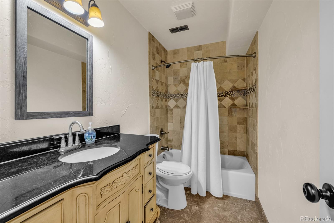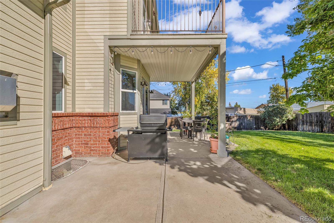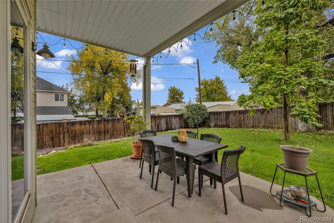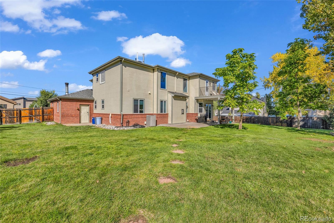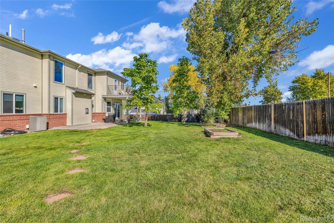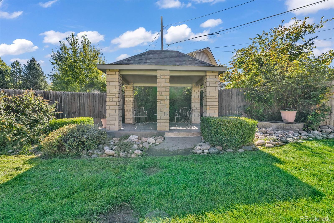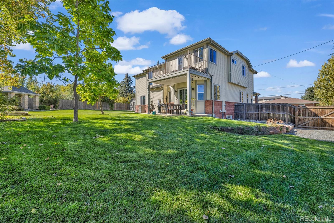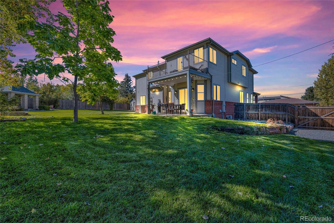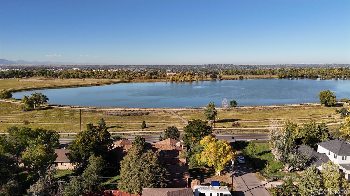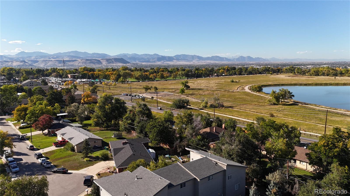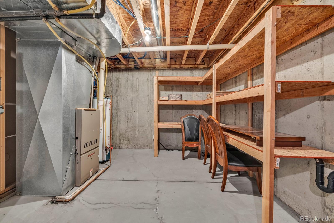Find us on...
Dashboard
- 6 Beds
- 4 Baths
- 4,074 Sqft
- .36 Acres
New Search X
2580 Hoyt Street
Huge price improvement! Set in a quiet neighborhood tucked just steps from Crown Hill Park, this spacious custom-built home offers over 4,000 square feet of living space, complete with six bedrooms and four bathrooms. Designed and built by the original owner, a builder with an eye for detail and comfort, this residence is making its market debut for the first time ever. The expansive lot provides ample outdoor space with picturesque views of Crown Hill Lake—perfect for morning coffee or evening relaxation. Inside, the layout supports both formal entertaining and casual family living, with generously sized rooms and thoughtful finishes throughout. The primary bedroom features its own en-suite bath, creating a private retreat at the end of the day. The location puts you within easy walking distance of local favorites: start your morning with bagels and coffee at Rich Spirit Bagels, savor lunch or dinner at Illegal Pete’s or Tavern on 26th, and shop for the day’s groceries at nearby Gold’s Marketplace or Sprouts Farmers Market. For students or community connections, Wheat Ridge High School is minutes away, and public transportation is easily accessible. Whether you're looking to stretch out, settle in, or stroll into town, this home offers space, charm, and convenience. It's not just a house—it’s a thoughtful foundation for your next chapter. And with front-row access to Crown Hill’s natural beauty, you may find yourself inventing reasons to take a walk.
Listing Office: Urban Living Properties LLC 
Essential Information
- MLS® #7672716
- Price$1,295,000
- Bedrooms6
- Bathrooms4.00
- Full Baths3
- Half Baths1
- Square Footage4,074
- Acres0.36
- Year Built2004
- TypeResidential
- Sub-TypeSingle Family Residence
- StyleMid-Century Modern
- StatusActive
Community Information
- Address2580 Hoyt Street
- SubdivisionKawanee Gardens
- CityLakewood
- CountyJefferson
- StateCO
- Zip Code80215
Amenities
- Parking Spaces3
- ParkingConcrete
- # of Garages3
- ViewLake, Mountain(s)
- Is WaterfrontYes
- WaterfrontLake Front
Utilities
Cable Available, Electricity Available, Electricity Connected, Internet Access (Wired), Natural Gas Available, Natural Gas Connected
Interior
- HeatingForced Air
- CoolingCentral Air
- FireplaceYes
- # of Fireplaces1
- FireplacesGas
- StoriesTwo
Interior Features
Audio/Video Controls, Ceiling Fan(s), Eat-in Kitchen, Entrance Foyer, Five Piece Bath, Granite Counters, High Ceilings, High Speed Internet, Kitchen Island, Open Floorplan, Pantry, Primary Suite, Smart Thermostat, Sound System, Wired for Data
Appliances
Dishwasher, Disposal, Microwave, Range, Refrigerator
Exterior
- RoofShingle
- FoundationConcrete Perimeter
Exterior Features
Balcony, Barbecue, Private Yard, Rain Gutters, Smart Irrigation
Lot Description
Irrigated, Landscaped, Level, Many Trees, Sprinklers In Front, Sprinklers In Rear
Windows
Double Pane Windows, Egress Windows
School Information
- DistrictJefferson County R-1
- ElementarySlater
- MiddleCreighton
- HighLakewood
Additional Information
- Date ListedOctober 6th, 2025
Listing Details
 Urban Living Properties LLC
Urban Living Properties LLC
 Terms and Conditions: The content relating to real estate for sale in this Web site comes in part from the Internet Data eXchange ("IDX") program of METROLIST, INC., DBA RECOLORADO® Real estate listings held by brokers other than RE/MAX Professionals are marked with the IDX Logo. This information is being provided for the consumers personal, non-commercial use and may not be used for any other purpose. All information subject to change and should be independently verified.
Terms and Conditions: The content relating to real estate for sale in this Web site comes in part from the Internet Data eXchange ("IDX") program of METROLIST, INC., DBA RECOLORADO® Real estate listings held by brokers other than RE/MAX Professionals are marked with the IDX Logo. This information is being provided for the consumers personal, non-commercial use and may not be used for any other purpose. All information subject to change and should be independently verified.
Copyright 2026 METROLIST, INC., DBA RECOLORADO® -- All Rights Reserved 6455 S. Yosemite St., Suite 500 Greenwood Village, CO 80111 USA
Listing information last updated on February 2nd, 2026 at 4:48pm MST.

