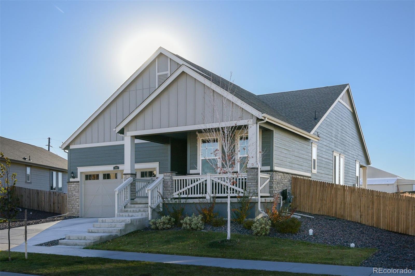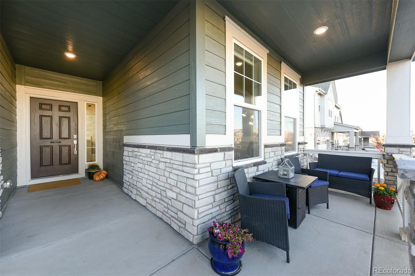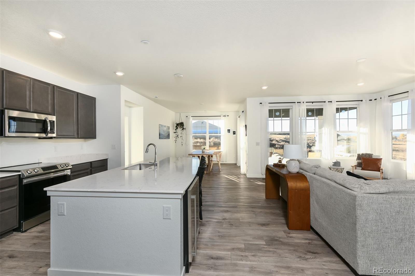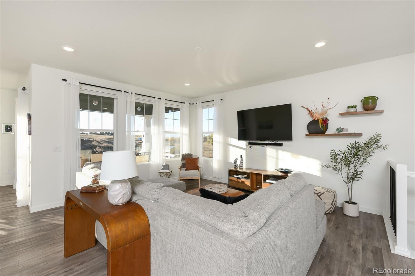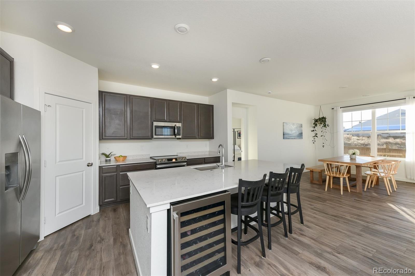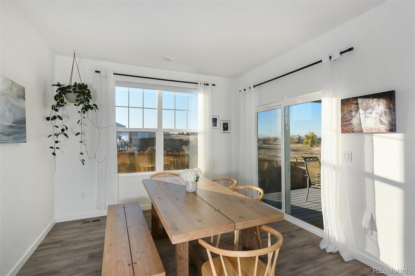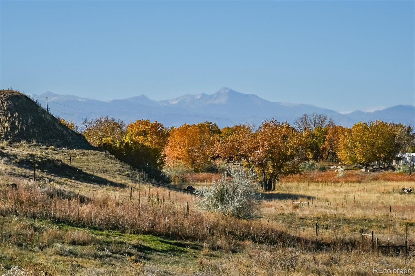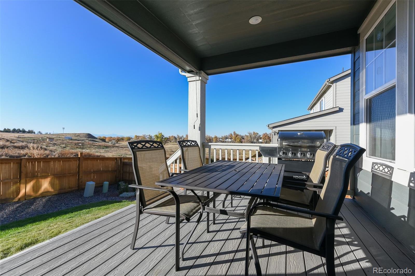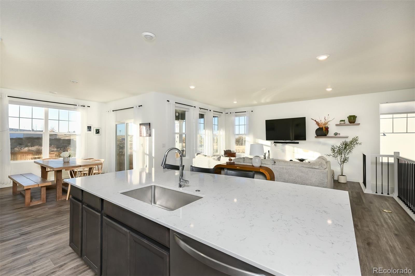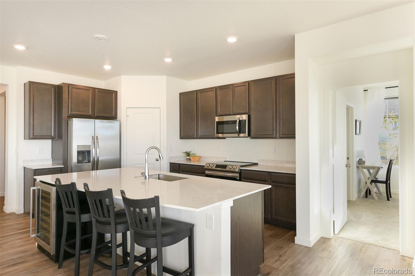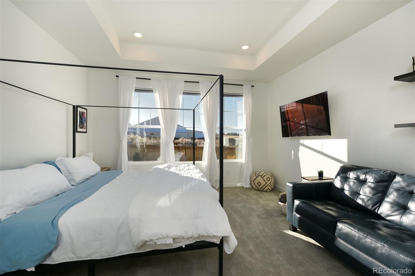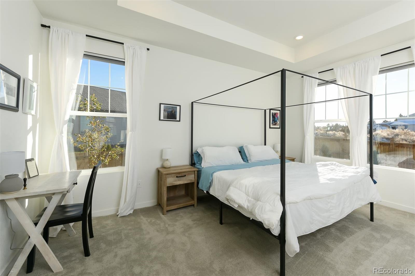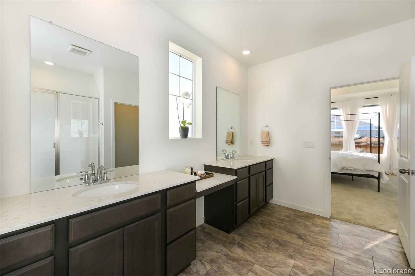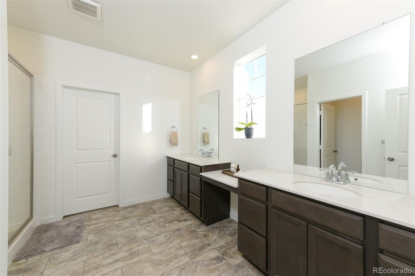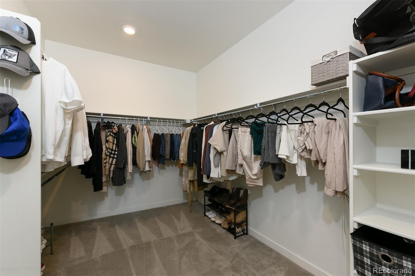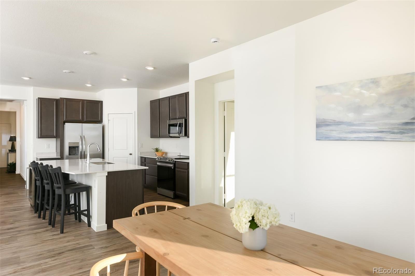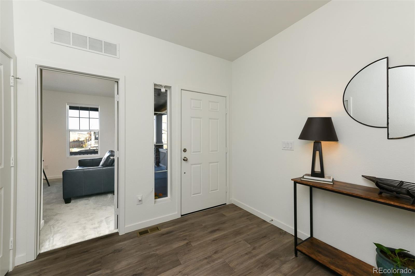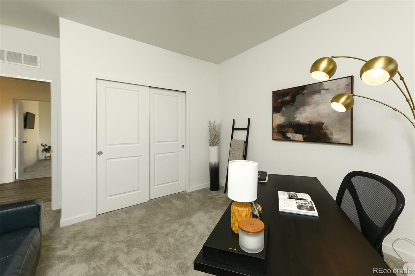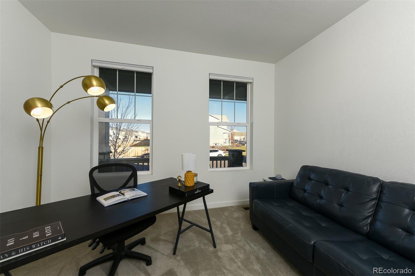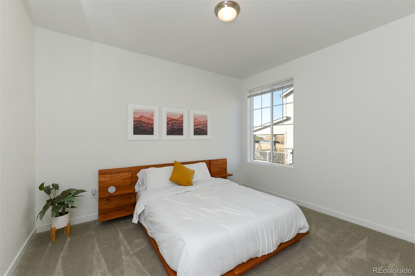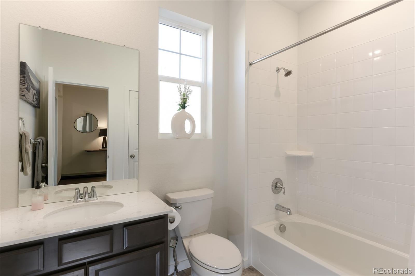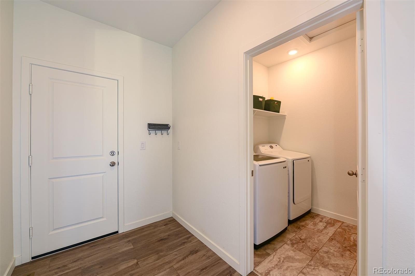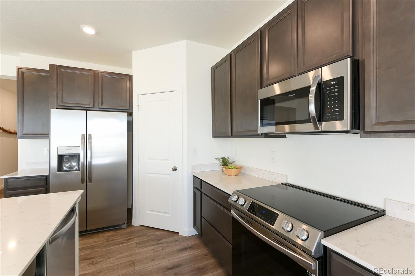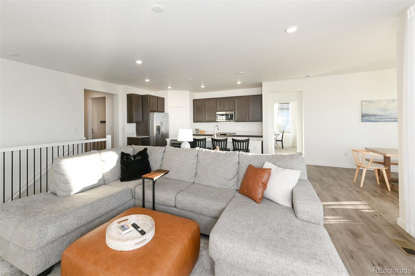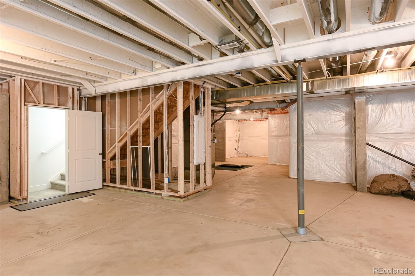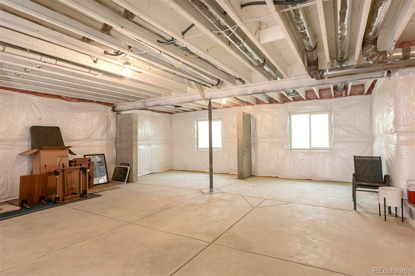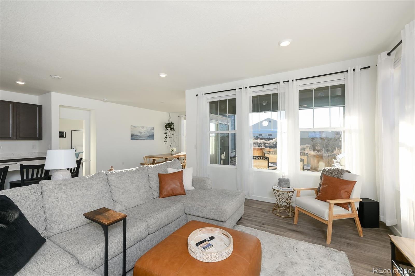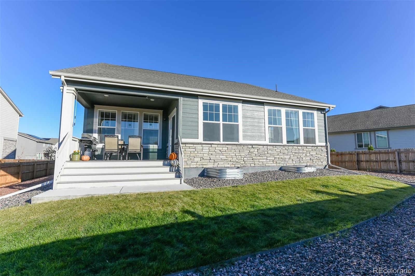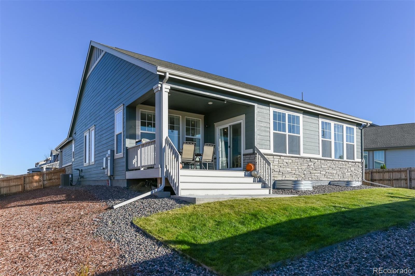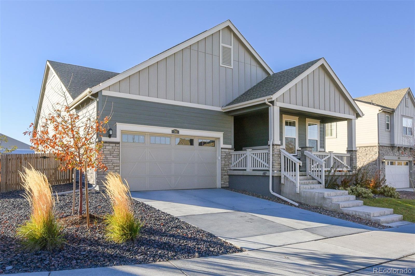Find us on...
Dashboard
- 3 Beds
- 2 Baths
- 1,983 Sqft
- .21 Acres
New Search X
781 S De Gaulle Court
Discover one of the most special homes in the Waterstone neighborhood. This beautiful 3-bedroom, 2-bath ranch style home sits on one of the largest lots in the community. Privacy, peacefulness and mountain and meadow views create a perfect retreat! Step inside to enjoy the light-filled living spaces that frame the breathtaking views. Current owner added upgrades include an induction range, window treatments and coverings, smart blinds in primary bedroom, solar sun shade on the covered deck, Samsung energy efficient washer and dryer, 220V outlet in garage ready for your EV adapter, fully fenced backyard with front and back sprinklers along with a drip system in back, and SELLER-OWNED SOLAR PANELS (over $11K) that provide energy efficiency and savings. The full unfinished basement opens up a world of opportunity -- leave it as is for a spacious recreation space, kids' play area, home gym, and storage, or finish to add additional bedrooms, bathrooms, or a secondary family or movie room. Outside, the property's serene setting and stunning vistas make it feel a world away. A short walk to the nature trails owned and maintained by the community HOA. Truly the best value in Waterstone!
Listing Office: LIV Sotheby's International Realty 
Essential Information
- MLS® #7673693
- Price$598,000
- Bedrooms3
- Bathrooms2.00
- Full Baths1
- Square Footage1,983
- Acres0.21
- Year Built2023
- TypeResidential
- Sub-TypeSingle Family Residence
- StyleTraditional
- StatusPending
Community Information
- Address781 S De Gaulle Court
- SubdivisionWaterstone
- CityAurora
- CountyArapahoe
- StateCO
- Zip Code80018
Amenities
- AmenitiesTrail(s)
- UtilitiesElectricity Connected
- Parking Spaces2
- # of Garages2
- ViewMeadow, Mountain(s)
Parking
220 Volts, Concrete, Insulated Garage, Oversized
Interior
- HeatingForced Air
- CoolingCentral Air
- StoriesOne
Interior Features
Eat-in Kitchen, Entrance Foyer, High Ceilings, Kitchen Island, Open Floorplan, Pantry, Primary Suite, Quartz Counters, Smart Window Coverings, Walk-In Closet(s)
Appliances
Dishwasher, Disposal, Dryer, Electric Water Heater, Microwave, Range, Self Cleaning Oven, Washer
Exterior
- RoofComposition
- FoundationSlab
Exterior Features
Lighting, Private Yard, Rain Gutters
Lot Description
Landscaped, Sprinklers In Front, Sprinklers In Rear
Windows
Double Pane Windows, Egress Windows, Window Coverings, Window Treatments
School Information
- DistrictAdams-Arapahoe 28J
- ElementaryMurphy Creek K-8
- MiddleMurphy Creek K-8
- HighVista Peak
Additional Information
- Date ListedOctober 30th, 2025
Listing Details
LIV Sotheby's International Realty
 Terms and Conditions: The content relating to real estate for sale in this Web site comes in part from the Internet Data eXchange ("IDX") program of METROLIST, INC., DBA RECOLORADO® Real estate listings held by brokers other than RE/MAX Professionals are marked with the IDX Logo. This information is being provided for the consumers personal, non-commercial use and may not be used for any other purpose. All information subject to change and should be independently verified.
Terms and Conditions: The content relating to real estate for sale in this Web site comes in part from the Internet Data eXchange ("IDX") program of METROLIST, INC., DBA RECOLORADO® Real estate listings held by brokers other than RE/MAX Professionals are marked with the IDX Logo. This information is being provided for the consumers personal, non-commercial use and may not be used for any other purpose. All information subject to change and should be independently verified.
Copyright 2025 METROLIST, INC., DBA RECOLORADO® -- All Rights Reserved 6455 S. Yosemite St., Suite 500 Greenwood Village, CO 80111 USA
Listing information last updated on November 8th, 2025 at 2:19am MST.

