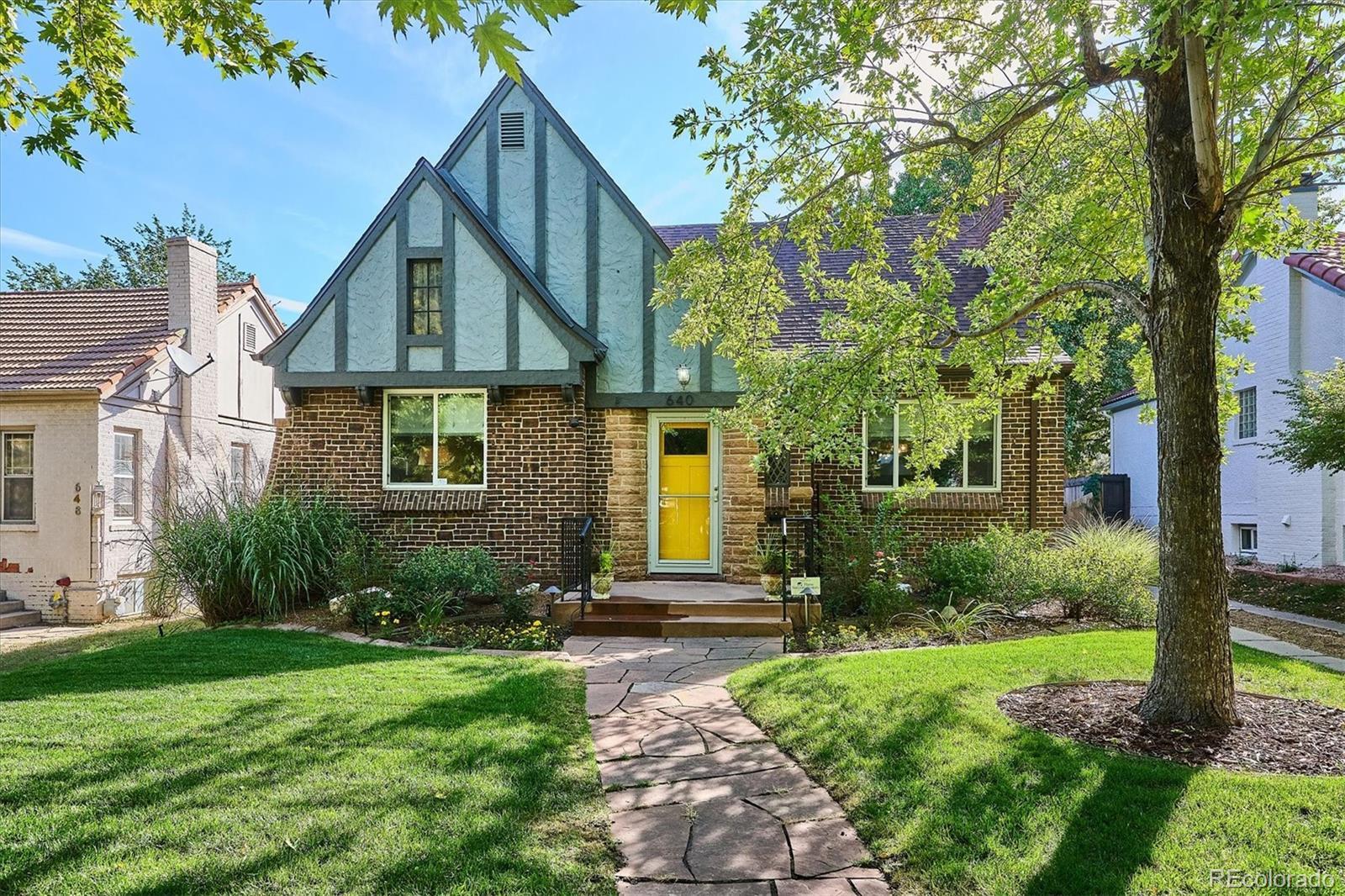Find us on...
Dashboard
- 4 Beds
- 2 Baths
- 2,632 Sqft
- .14 Acres
New Search X
640 Albion Street
Charming fully renovated Tudor in Denver's coveted Hilltop neighborhood where classic architecture meets modern living. This remodeled home retains it's original character- arched doorways, coved ceilings, exposed beams & rich hardwood floors. The light filled vaulted living room with it's signature fireplace flows seamlessly into a spacious dinging area and a fully updated kitchen with a charming breakfast nook. The bright sun room adds bonus living space overlooking the professionally landscaped gardens & fully fenced yard lovely for entertaining & relaxing. The added flex space is perfect for a home office. The fully finished basement offers a family room & guest quarters. Other thoughtful upgrades include new 2025 roof & gutters, two stylish new baths, 5 panel wood doors, newer windows, 2" wood blinds, new lighting, newer carpet, ceiling fans & alarm system. Nestled on a beautiful tree-lined street and walking distance to Trader Joes, vibrant dining options, movies, neighborhood shops & Rose Hospital. A rare opportunity to own a wonderful piece of Hilltop's history with all the conveniences of a modern lifestyle.
Listing Office: RE/MAX Professionals 
Essential Information
- MLS® #7677402
- Price$997,500
- Bedrooms4
- Bathrooms2.00
- Full Baths1
- Square Footage2,632
- Acres0.14
- Year Built1933
- TypeResidential
- Sub-TypeSingle Family Residence
- StyleTudor
- StatusActive
Community Information
- Address640 Albion Street
- SubdivisionHilltop
- CityDenver
- CountyDenver
- StateCO
- Zip Code80220
Amenities
- Parking Spaces2
- # of Garages2
Utilities
Cable Available, Electricity Connected, Natural Gas Connected
Parking
Concrete, Exterior Access Door, Lighted
Interior
- HeatingNatural Gas
- CoolingEvaporative Cooling
- FireplaceYes
- # of Fireplaces1
- FireplacesGas, Living Room
- StoriesOne
Interior Features
Breakfast Bar, Built-in Features, Ceiling Fan(s), Corian Counters, Eat-in Kitchen, Entrance Foyer, High Ceilings, High Speed Internet, Quartz Counters, Smoke Free
Appliances
Dishwasher, Disposal, Dryer, Gas Water Heater, Microwave, Oven, Range, Range Hood, Refrigerator, Self Cleaning Oven, Washer
Exterior
- RoofComposition
- FoundationSlab
Exterior Features
Garden, Lighting, Private Yard, Rain Gutters, Water Feature
Lot Description
Landscaped, Near Public Transit, Sprinklers In Front, Sprinklers In Rear
Windows
Bay Window(s), Double Pane Windows, Egress Windows, Skylight(s), Window Coverings
School Information
- DistrictDenver 1
- ElementarySteck
- MiddleHill
- HighGeorge Washington
Additional Information
- Date ListedSeptember 23rd, 2025
- ZoningE-SU-DX
Listing Details
 RE/MAX Professionals
RE/MAX Professionals
 Terms and Conditions: The content relating to real estate for sale in this Web site comes in part from the Internet Data eXchange ("IDX") program of METROLIST, INC., DBA RECOLORADO® Real estate listings held by brokers other than RE/MAX Professionals are marked with the IDX Logo. This information is being provided for the consumers personal, non-commercial use and may not be used for any other purpose. All information subject to change and should be independently verified.
Terms and Conditions: The content relating to real estate for sale in this Web site comes in part from the Internet Data eXchange ("IDX") program of METROLIST, INC., DBA RECOLORADO® Real estate listings held by brokers other than RE/MAX Professionals are marked with the IDX Logo. This information is being provided for the consumers personal, non-commercial use and may not be used for any other purpose. All information subject to change and should be independently verified.
Copyright 2025 METROLIST, INC., DBA RECOLORADO® -- All Rights Reserved 6455 S. Yosemite St., Suite 500 Greenwood Village, CO 80111 USA
Listing information last updated on October 6th, 2025 at 12:33pm MDT.










































