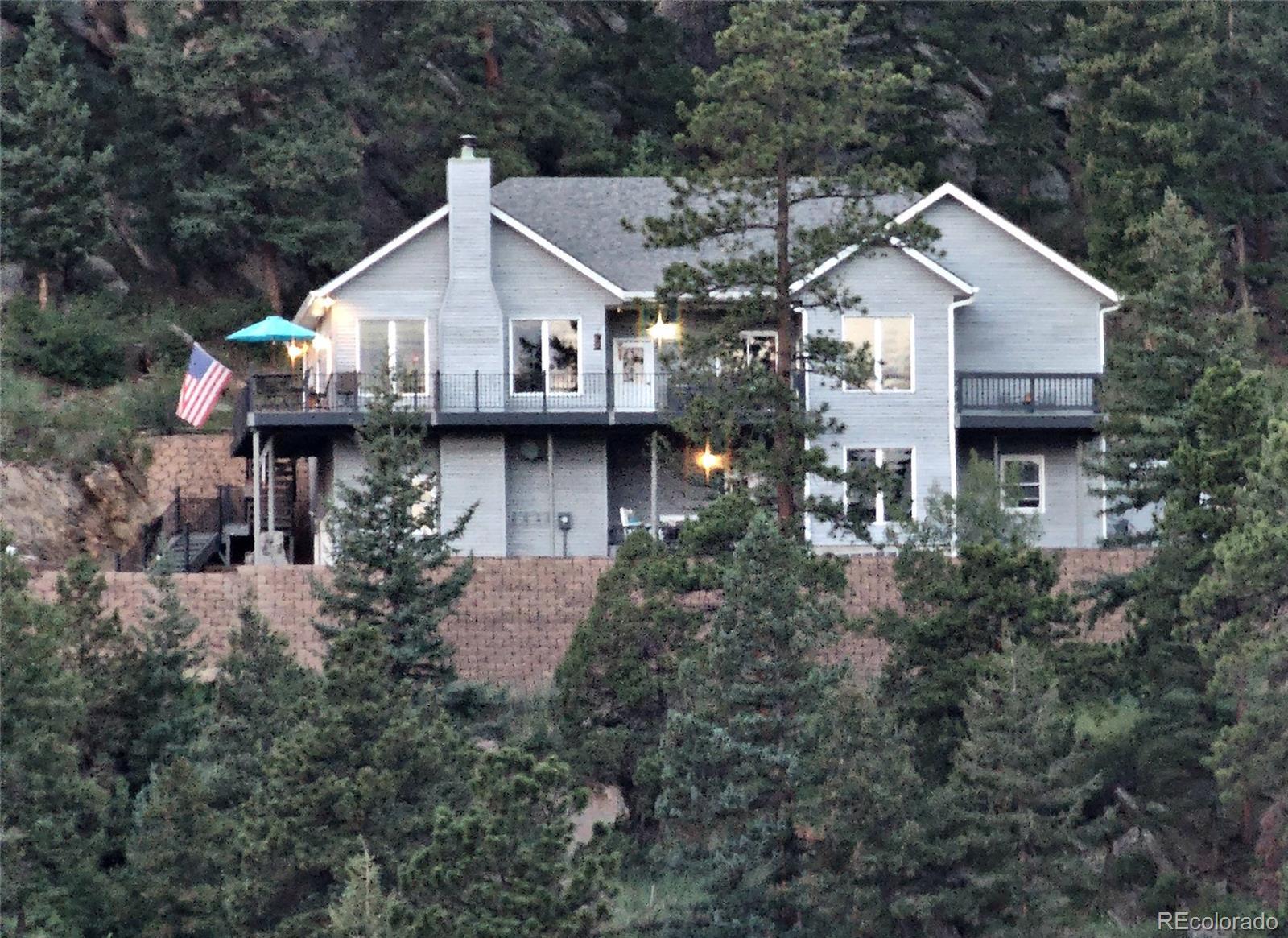Find us on...
Dashboard
- 3 Beds
- 4 Baths
- 3,754 Sqft
- 7 Acres
New Search X
83 Wilderness Cornerstone Road
Builder/Agent/Owner constructed custom steel-framed home in 4-home subdivision in much-desired Evergreen West. King-Murphy Elem School, K-6, w/in walking distance. Intimate views of Bergen Peak Wilderness Area, expansive views of Upper Bear Creek Valley. Upgrades: Brand new eat-in kitchen/dining with 10' x 6' granite island, quartzite perimeter, all new cabinetry w/all the cool cabinets, all new appliances (fridge, separate gas and induction cooktops, double ovens), XL 42" main sink, prep-sink, refinished wood floors. Main composite deck w/iron railings. Heated flooring in primary bath & downstairs office. Primary bedroom w/WI closet & custom tile 'farmhouse' bathroom suite w/double shower heads & separate old-timey bathtub. 2 secondary bedrooms w/WI closets & 3/4 bath on main level. Custom-made cabinet in living area. 10' ceilings on main & lower levels give the feeling of abundant space. In basement, 2 flex rooms (currently in use as office & guest room), rec room w/pool table (included) & couch (included), a 3/4 bath w/unique vanity & glass block 'window', & generous laundry/craft or hobby room w/freezer, washer/dryer, all incl. Outdoors, 2 vinyl tension buildings: enclosed on back ends w/wood, the front ends w/an overhead security door. Soak in the gorgeous sunrise while soaking in the hot tub just outside the primary bdrm thru glass sliding doors. Want to work out & hop in the sauna? There is plenty of space for exercise equipment in the lower level with a dry sauna ready for you to sweat it out. (Owner's exercise equipment available.) Hike your own hiking trail out your back door with a huge rock outcropping flanking the home & accessible campsite away from the house (but still on your own property)! Drive your ATV as far as you can go & hike the rest of the way to quiet solitude. 696 acres of Denver & State land spans the back boundary of this 26-acre parcel ensuring you'll never run out of hiking space.
Listing Office: Broker Direct Company 
Essential Information
- MLS® #7682453
- Price$1,395,000
- Bedrooms3
- Bathrooms4.00
- Full Baths1
- Half Baths1
- Square Footage3,754
- Acres7.00
- Year Built1997
- TypeResidential
- Sub-TypeSingle Family Residence
- StyleContemporary
- StatusActive
Community Information
- Address83 Wilderness Cornerstone Road
- SubdivisionWilderness Cornerstone
- CityEvergreen
- CountyClear Creek
- StateCO
- Zip Code80439
Amenities
- Parking Spaces12
- # of Garages2
- ViewMeadow, Mountain(s), Valley
Utilities
Cable Available, Electricity Connected, Internet Access (Wired), Natural Gas Connected, Phone Connected
Parking
Exterior Access Door, Finished Garage, Floor Coating, Insulated Garage, Lighted, Oversized, Storage
Interior
- HeatingForced Air, Radiant Floor
- CoolingOther
- FireplaceYes
- # of Fireplaces1
- FireplacesLiving Room, Wood Burning
- StoriesTwo
Interior Features
Built-in Features, Ceiling Fan(s), Eat-in Kitchen, Five Piece Bath, Granite Counters, High Ceilings, High Speed Internet, Kitchen Island, Open Floorplan, Pantry, Primary Suite, Sauna, Smoke Free, Sound System, Hot Tub, Stone Counters, Walk-In Closet(s), Wet Bar
Appliances
Bar Fridge, Convection Oven, Cooktop, Dishwasher, Double Oven, Dryer, Freezer, Gas Water Heater, Microwave, Refrigerator, Self Cleaning Oven, Smart Appliance(s), Washer, Wine Cooler
Exterior
- RoofComposition
- FoundationSlab
Exterior Features
Balcony, Lighting, Private Yard, Rain Gutters, Spa/Hot Tub
Lot Description
Borders National Forest, Cul-De-Sac, Fire Mitigation, Many Trees, Mountainous, Open Space, Rock Outcropping, Secluded, Steep Slope
Windows
Double Pane Windows, Window Coverings
School Information
- DistrictClear Creek RE-1
- ElementaryKing Murphy
- MiddleClear Creek
- HighClear Creek
Additional Information
- Date ListedMay 14th, 2025
- ZoningMR-1
Listing Details
 Broker Direct Company
Broker Direct Company
 Terms and Conditions: The content relating to real estate for sale in this Web site comes in part from the Internet Data eXchange ("IDX") program of METROLIST, INC., DBA RECOLORADO® Real estate listings held by brokers other than RE/MAX Professionals are marked with the IDX Logo. This information is being provided for the consumers personal, non-commercial use and may not be used for any other purpose. All information subject to change and should be independently verified.
Terms and Conditions: The content relating to real estate for sale in this Web site comes in part from the Internet Data eXchange ("IDX") program of METROLIST, INC., DBA RECOLORADO® Real estate listings held by brokers other than RE/MAX Professionals are marked with the IDX Logo. This information is being provided for the consumers personal, non-commercial use and may not be used for any other purpose. All information subject to change and should be independently verified.
Copyright 2025 METROLIST, INC., DBA RECOLORADO® -- All Rights Reserved 6455 S. Yosemite St., Suite 500 Greenwood Village, CO 80111 USA
Listing information last updated on June 30th, 2025 at 12:03am MDT.





























