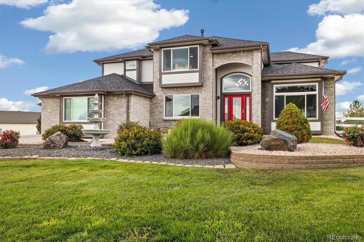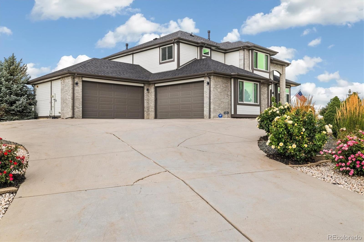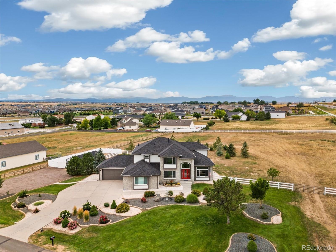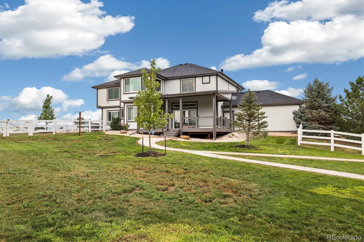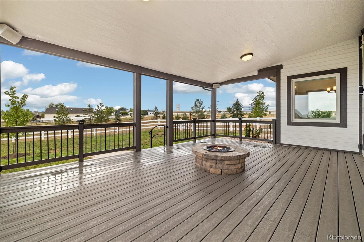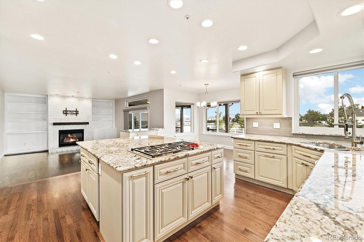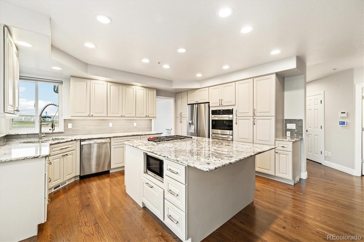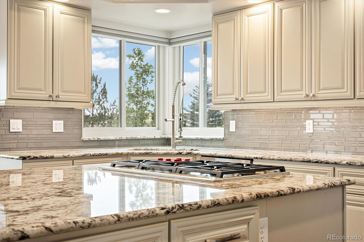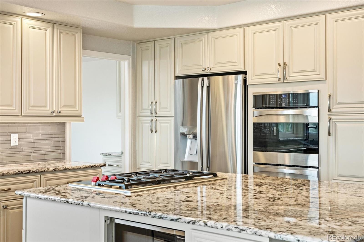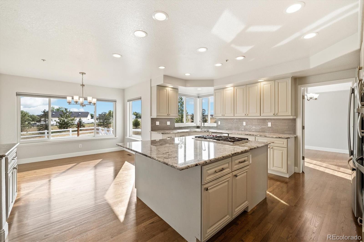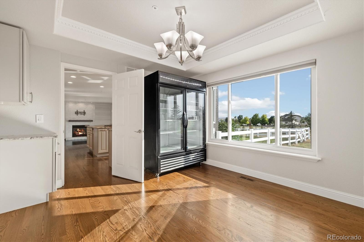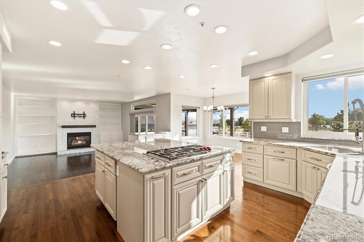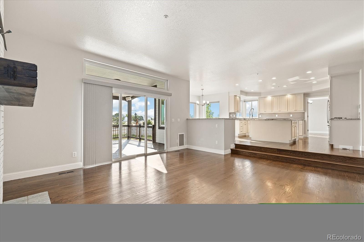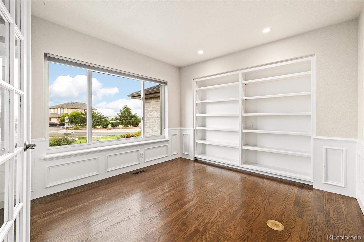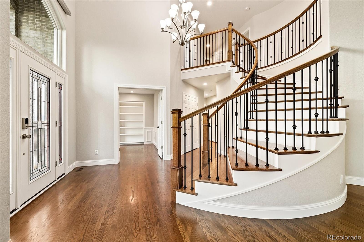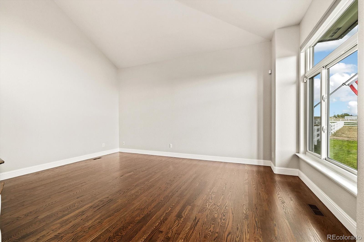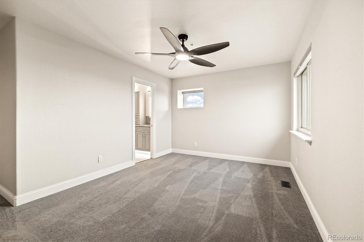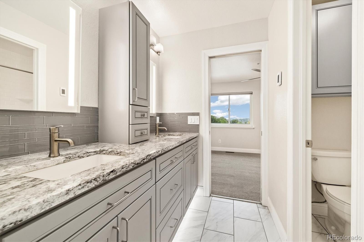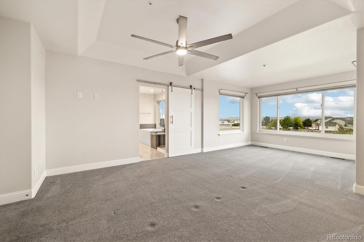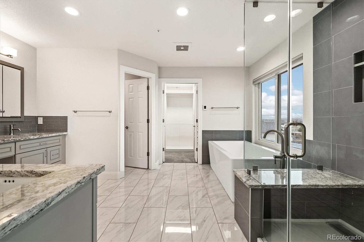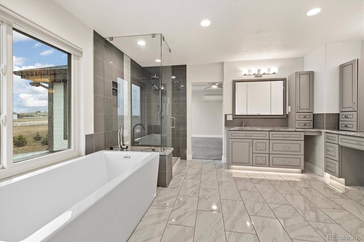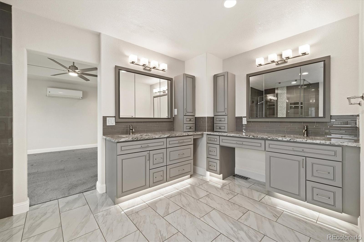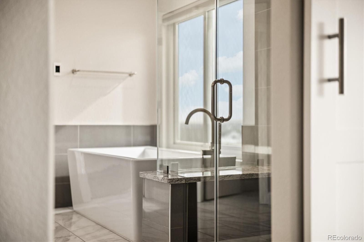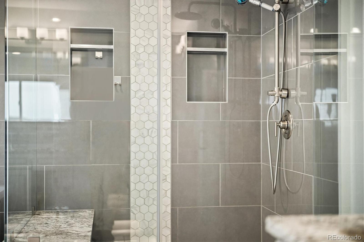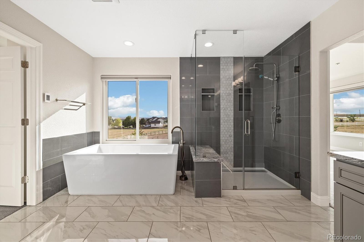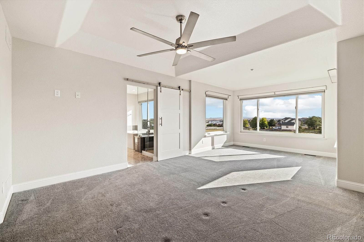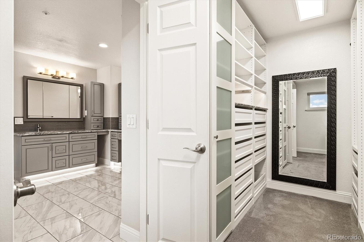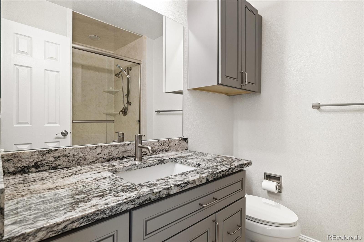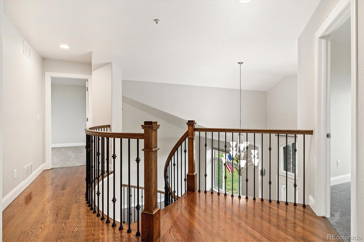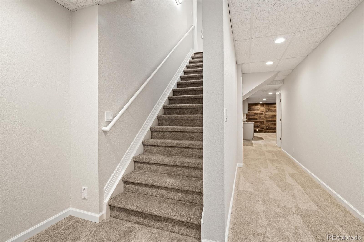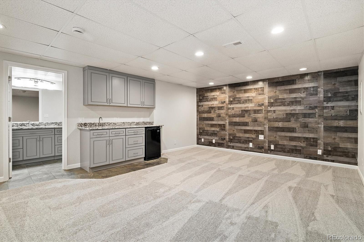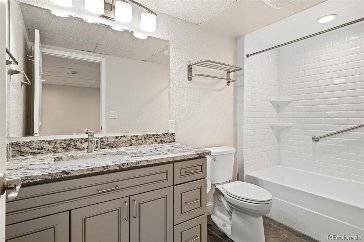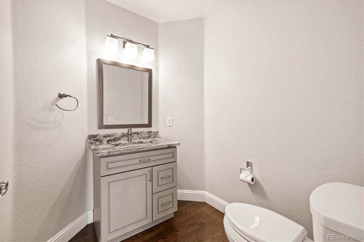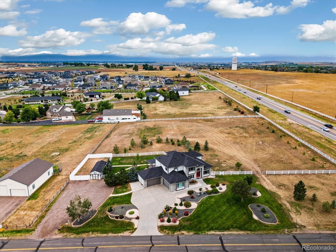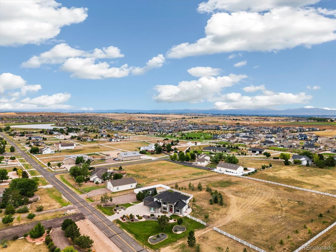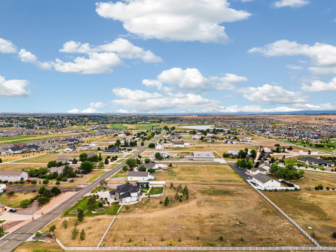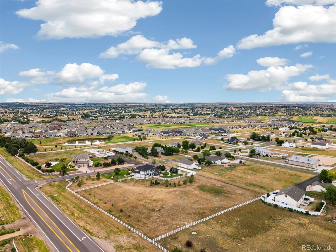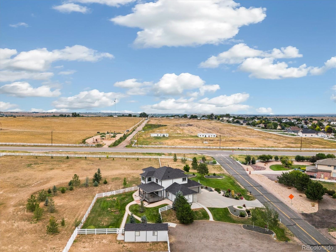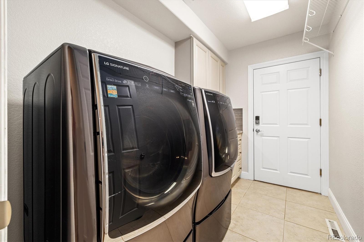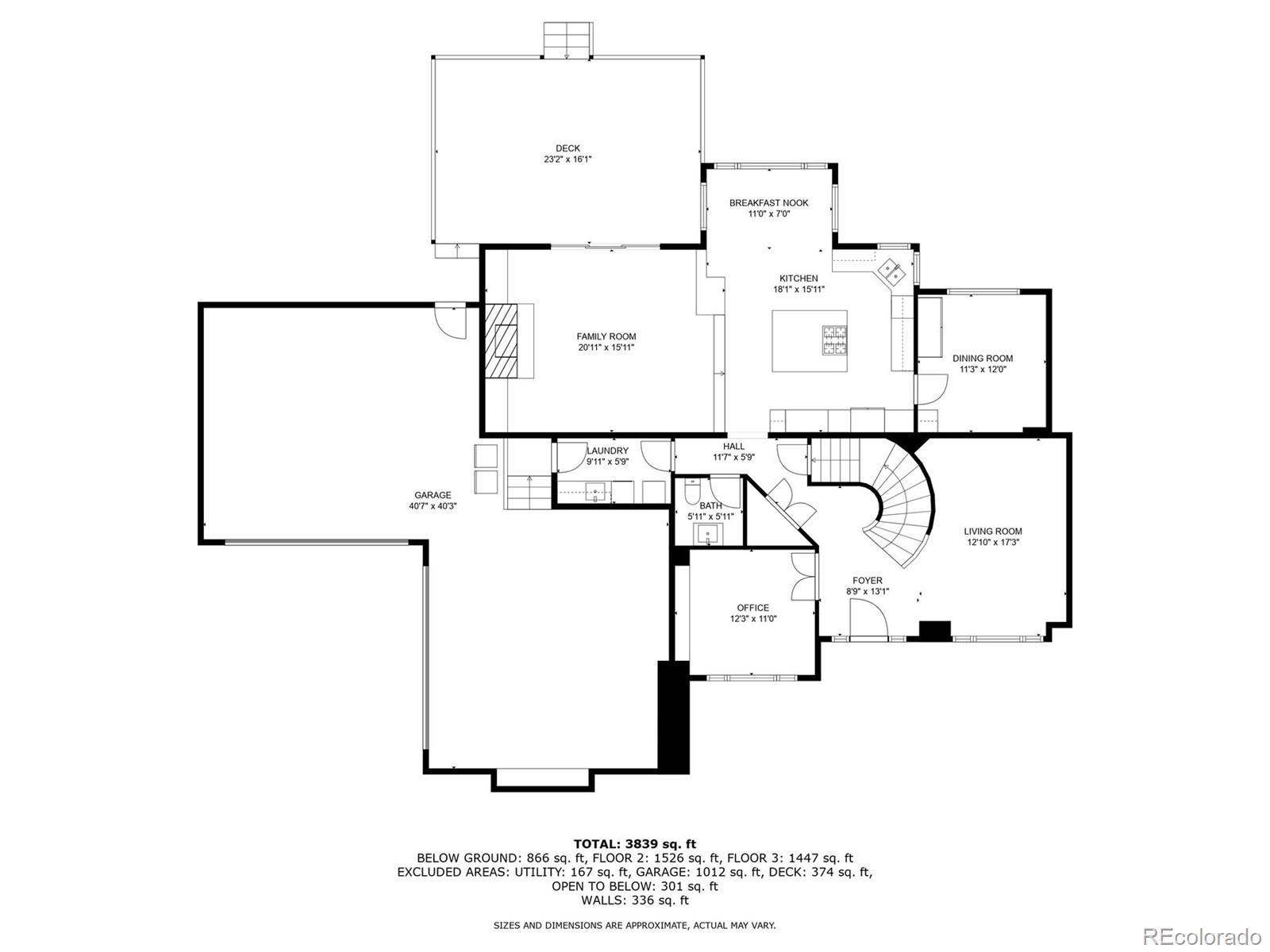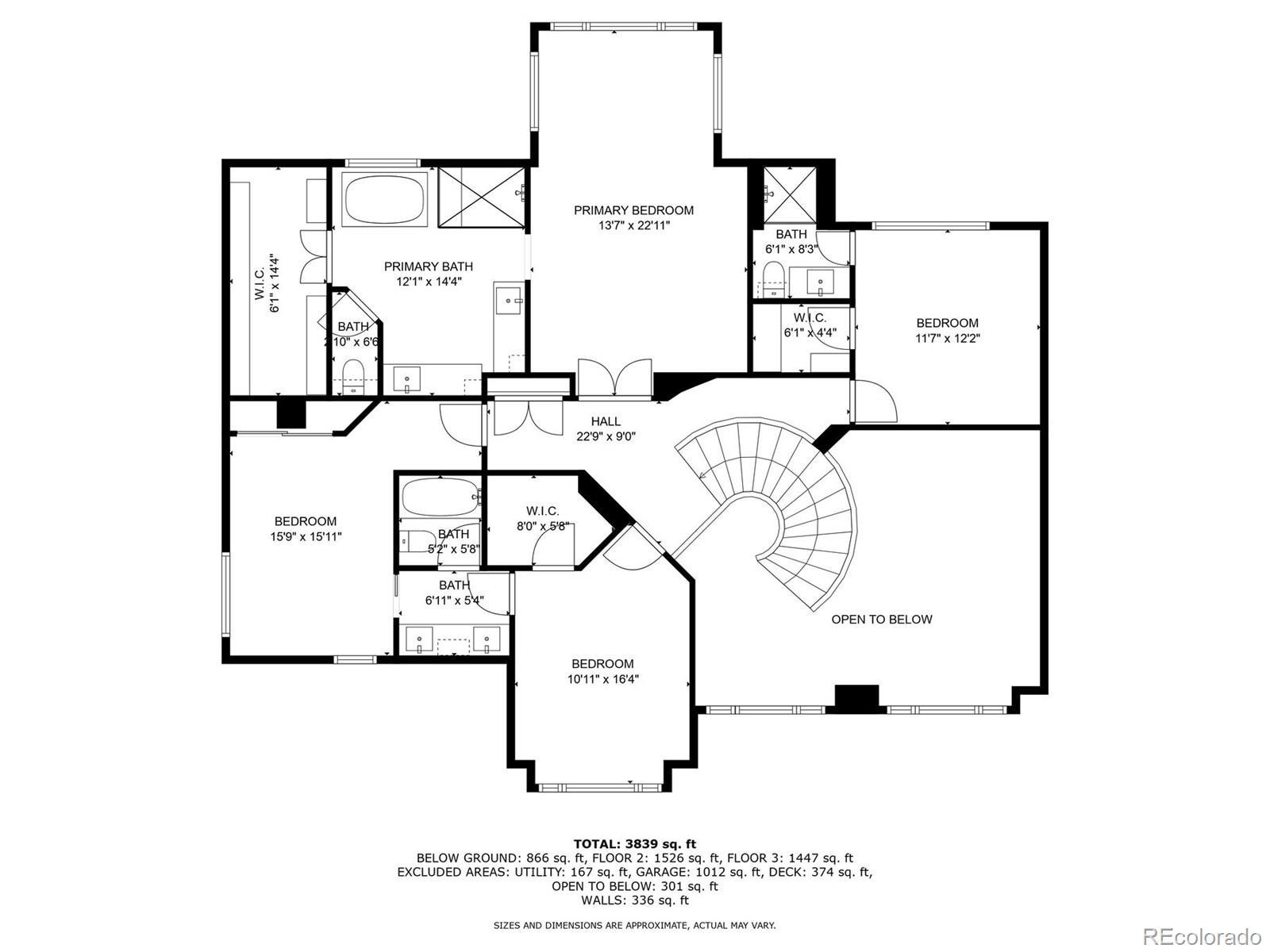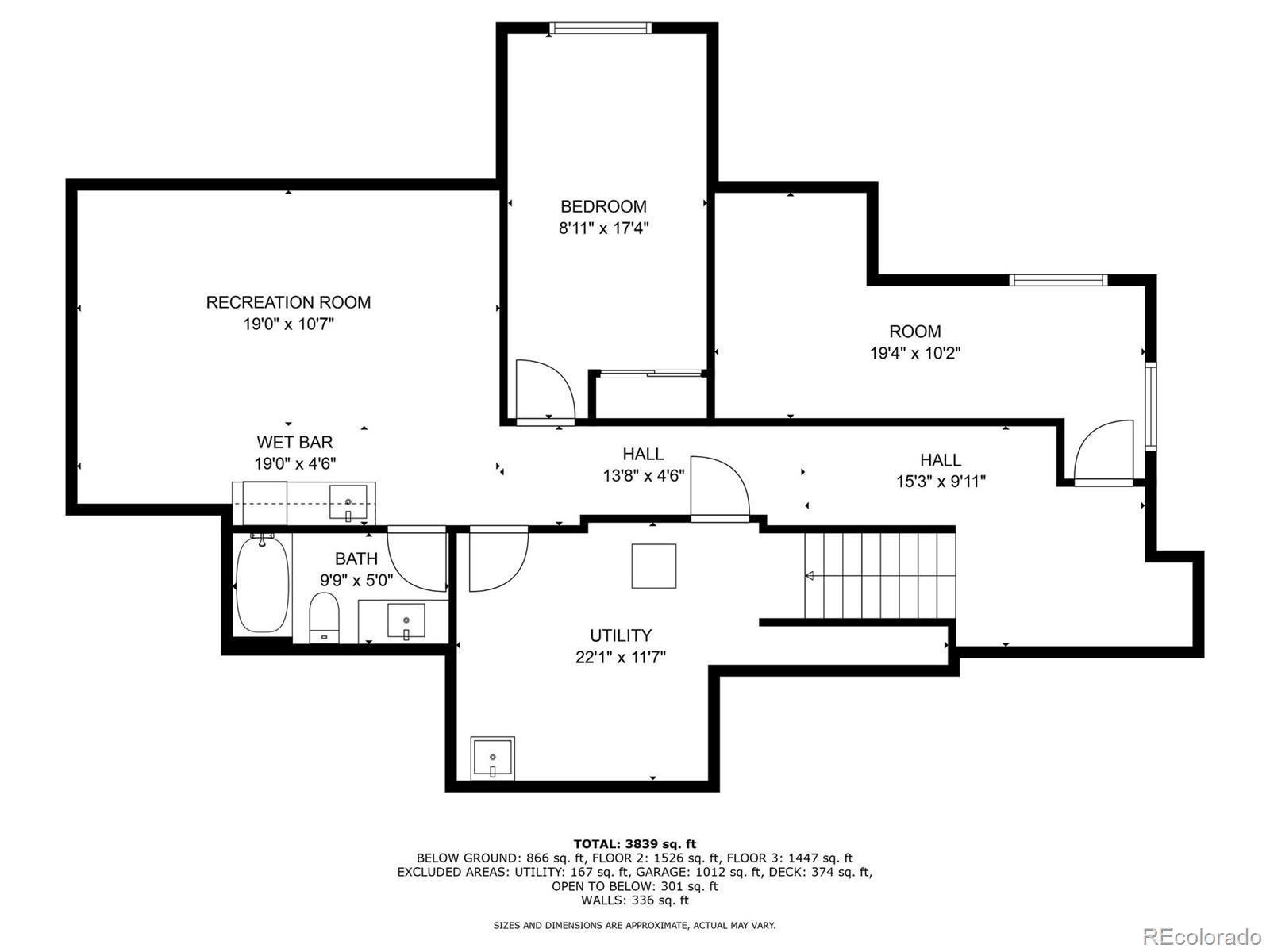Find us on...
Dashboard
- 5 Beds
- 5 Baths
- 4,247 Sqft
- 2.51 Acres
New Search X
15935 Ulster Street
This lovely home is back on the market as the previous Buyers contingent sale did not go under contract. This is your fortunate day! When Excellence Exceeds Expectations! A rare find in the city a 2.51-acre horse property that no stone has been left unturned in the quality, craftsmanship and love of a home. This house checks all the boxes: 5+ bedroom 4 bath, 4 car heated garage, a home for your chickens, a chef’s dream kitchen with a 8’ x 5.5’ granite center island all cabinets have soft pull, pull-outs in them , a pantry that is roughly 12 x12 with a commercial beverage cooler, a basement that is perfectly designed for a multigenerational living situation or just the In-laws. The basement includes a large living room, bedroom, bath, office, and wet bar. The primary suite has the most magnificent sitting area with stunning mountain views and a European Soaking Tub. There is a junior suite as well with a private bath. A Jack & Jill wing with radiant floors in the bathroom. The open concept family room to the kitchen allows everyone to enjoy the time spent together or maybe walk out to your covered west deck to enjoy music and the mountains with Bluetooth sound system and fireplace. Naturally, it has a formal office and formal living room. Did we mention the Jelly Fish lighting to have some fun with each of the holidays you celebrate? Hunter Douglas blinds throughout. Plan extra time for your showing as you will need it to enjoy your time here, we are sure you will fall in love. This home has be pre-inspected, comes with a 1 year home warranty, the septic has been prepared for a Use Transfer permit, new roof and professionally painted outside last month. Nothing left to do except move in and plan a house warming party!
Listing Office: Berkshire Hathaway HomeServices Colorado Real Estate, LLC - Brighton 
Essential Information
- MLS® #7685292
- Price$1,250,000
- Bedrooms5
- Bathrooms5.00
- Full Baths3
- Half Baths1
- Square Footage4,247
- Acres2.51
- Year Built1995
- TypeResidential
- Sub-TypeSingle Family Residence
- StyleTraditional
- StatusPending
Community Information
- Address15935 Ulster Street
- SubdivisionLakeview Estates
- CityBrighton
- CountyAdams
- StateCO
- Zip Code80602
Amenities
- Parking Spaces4
- # of Garages4
- ViewMountain(s)
Utilities
Electricity Connected, Internet Access (Wired), Natural Gas Connected
Parking
Concrete, Dry Walled, Finished Garage, Heated Garage, Insulated Garage, Lighted, Oversized, Smart Garage Door
Interior
- HeatingForced Air
- CoolingCentral Air
- FireplaceYes
- # of Fireplaces1
- FireplacesFamily Room, Gas
- StoriesTwo
Interior Features
Audio/Video Controls, Breakfast Bar, Built-in Features, Ceiling Fan(s), Central Vacuum, Eat-in Kitchen, Five Piece Bath, Granite Counters, High Ceilings, High Speed Internet, In-Law Floorplan, Jack & Jill Bathroom, Kitchen Island, Open Floorplan, Pantry, Primary Suite, Radon Mitigation System, Smart Thermostat, Vaulted Ceiling(s), Walk-In Closet(s), Wet Bar
Appliances
Bar Fridge, Convection Oven, Cooktop, Dishwasher, Disposal, Double Oven, Dryer, Gas Water Heater, Microwave, Refrigerator, Sump Pump, Tankless Water Heater, Washer, Water Softener
Exterior
- RoofComposition
Exterior Features
Dog Run, Fire Pit, Garden, Lighting, Private Yard, Rain Gutters, Water Feature
Lot Description
Corner Lot, Landscaped, Level, Sprinklers In Front, Sprinklers In Rear, Suitable For Grazing
Windows
Bay Window(s), Double Pane Windows, Egress Windows, Window Coverings
School Information
- DistrictSchool District 27-J
- ElementaryBrantner
- MiddleRoger Quist
- HighRiverdale Ridge
Additional Information
- Date ListedJuly 25th, 2025
- ZoningSFR
Listing Details
Berkshire Hathaway HomeServices Colorado Real Estate, LLC - Brighton
 Terms and Conditions: The content relating to real estate for sale in this Web site comes in part from the Internet Data eXchange ("IDX") program of METROLIST, INC., DBA RECOLORADO® Real estate listings held by brokers other than RE/MAX Professionals are marked with the IDX Logo. This information is being provided for the consumers personal, non-commercial use and may not be used for any other purpose. All information subject to change and should be independently verified.
Terms and Conditions: The content relating to real estate for sale in this Web site comes in part from the Internet Data eXchange ("IDX") program of METROLIST, INC., DBA RECOLORADO® Real estate listings held by brokers other than RE/MAX Professionals are marked with the IDX Logo. This information is being provided for the consumers personal, non-commercial use and may not be used for any other purpose. All information subject to change and should be independently verified.
Copyright 2026 METROLIST, INC., DBA RECOLORADO® -- All Rights Reserved 6455 S. Yosemite St., Suite 500 Greenwood Village, CO 80111 USA
Listing information last updated on January 15th, 2026 at 9:19am MST.

