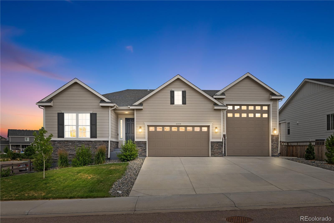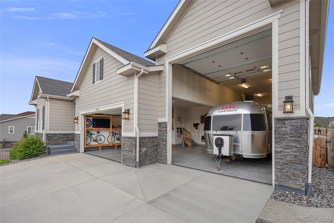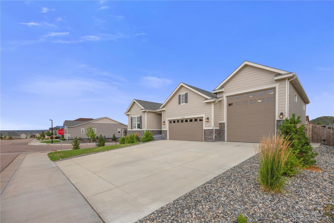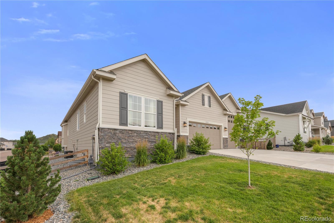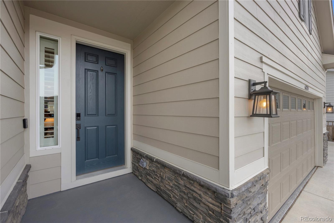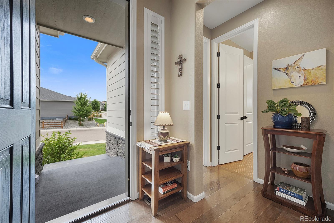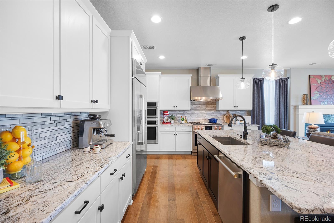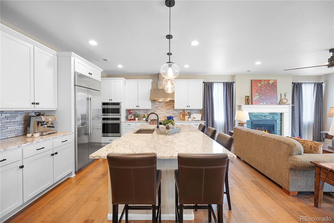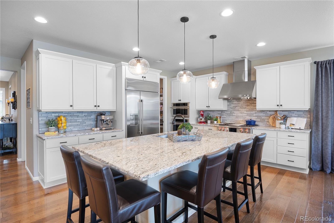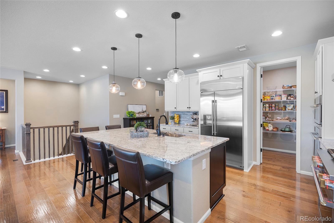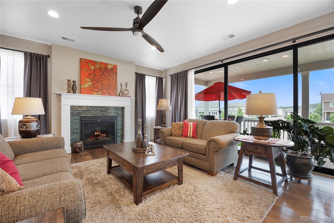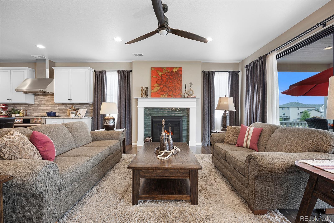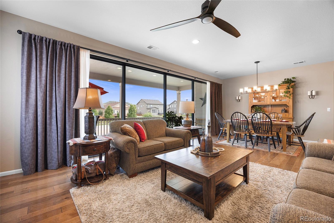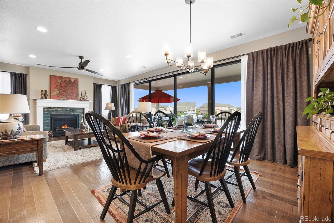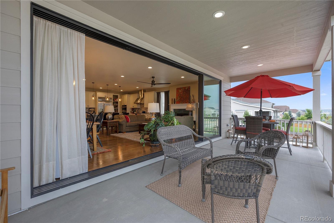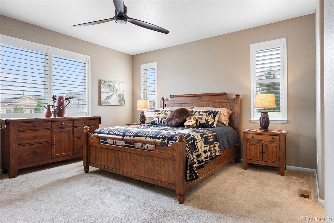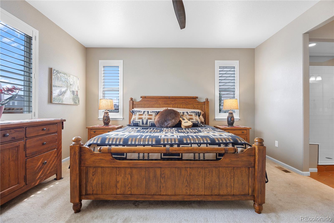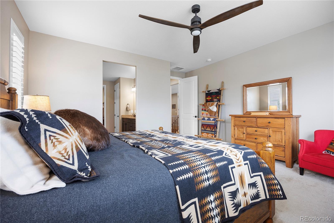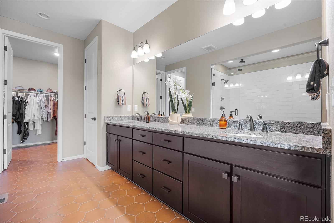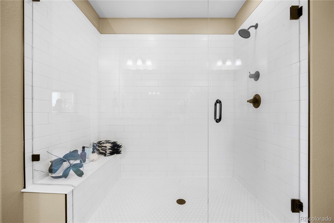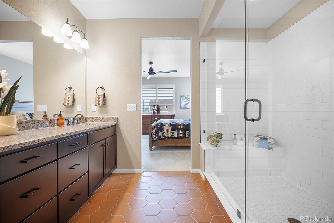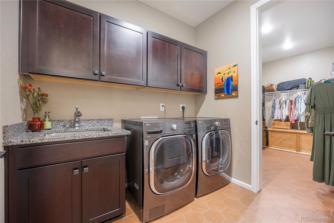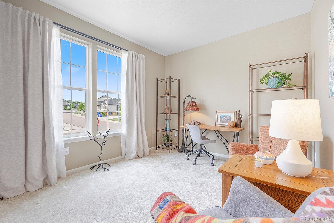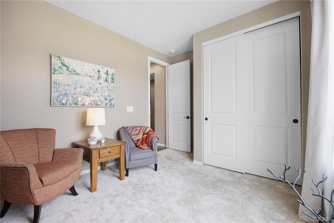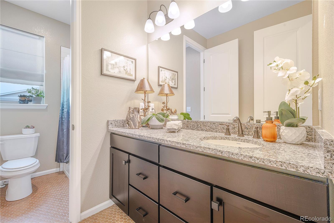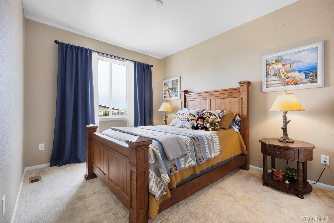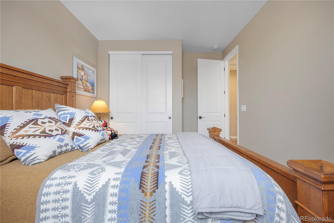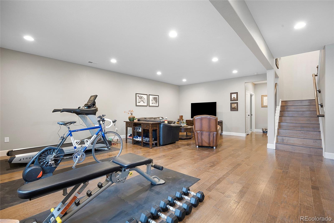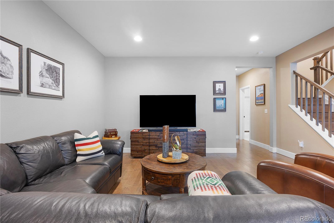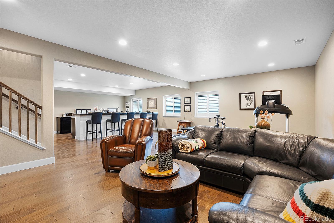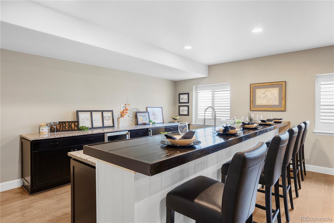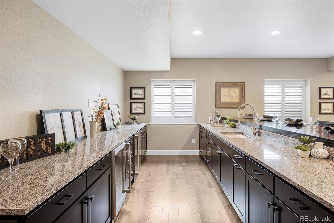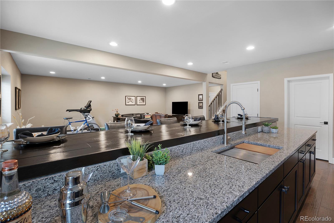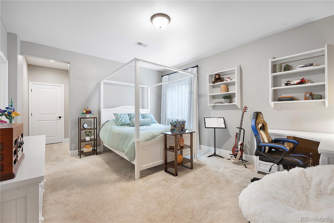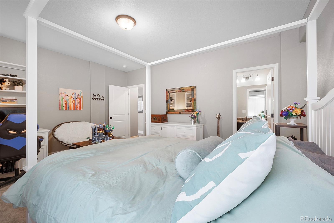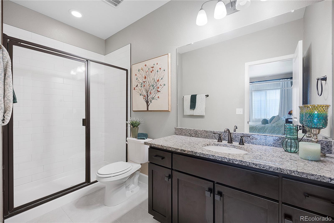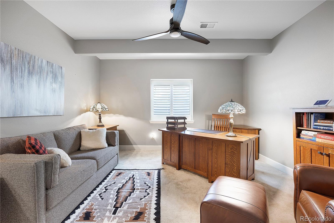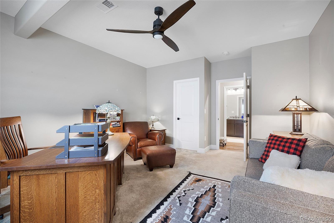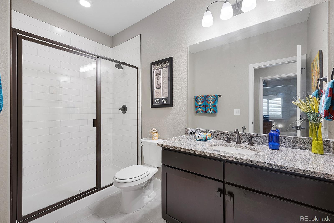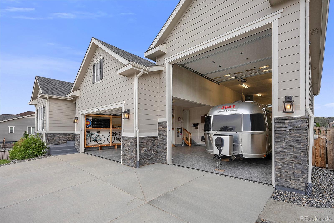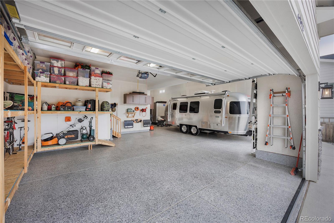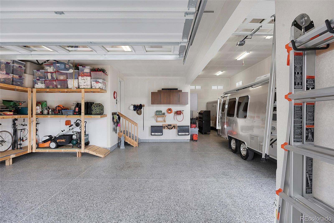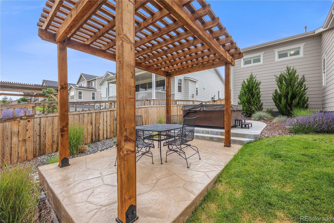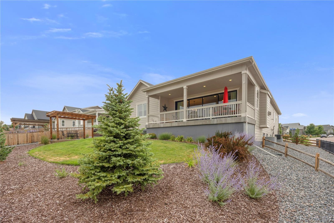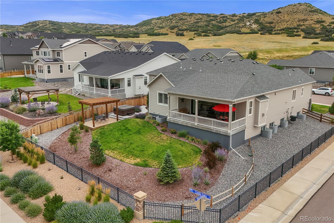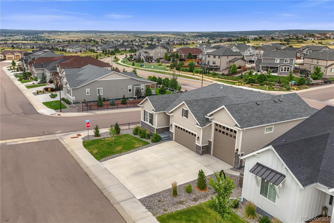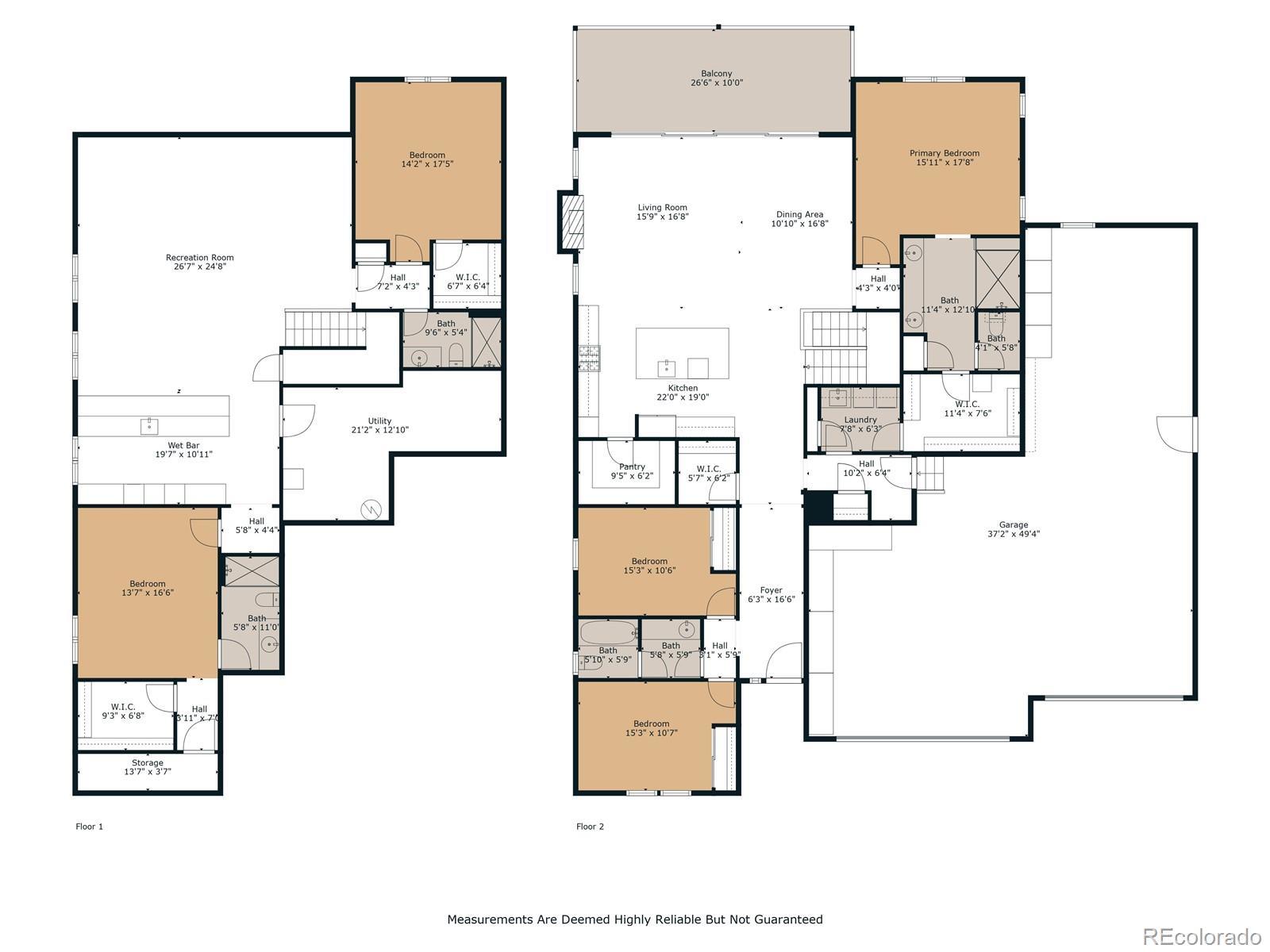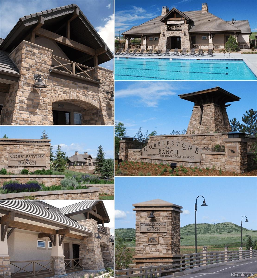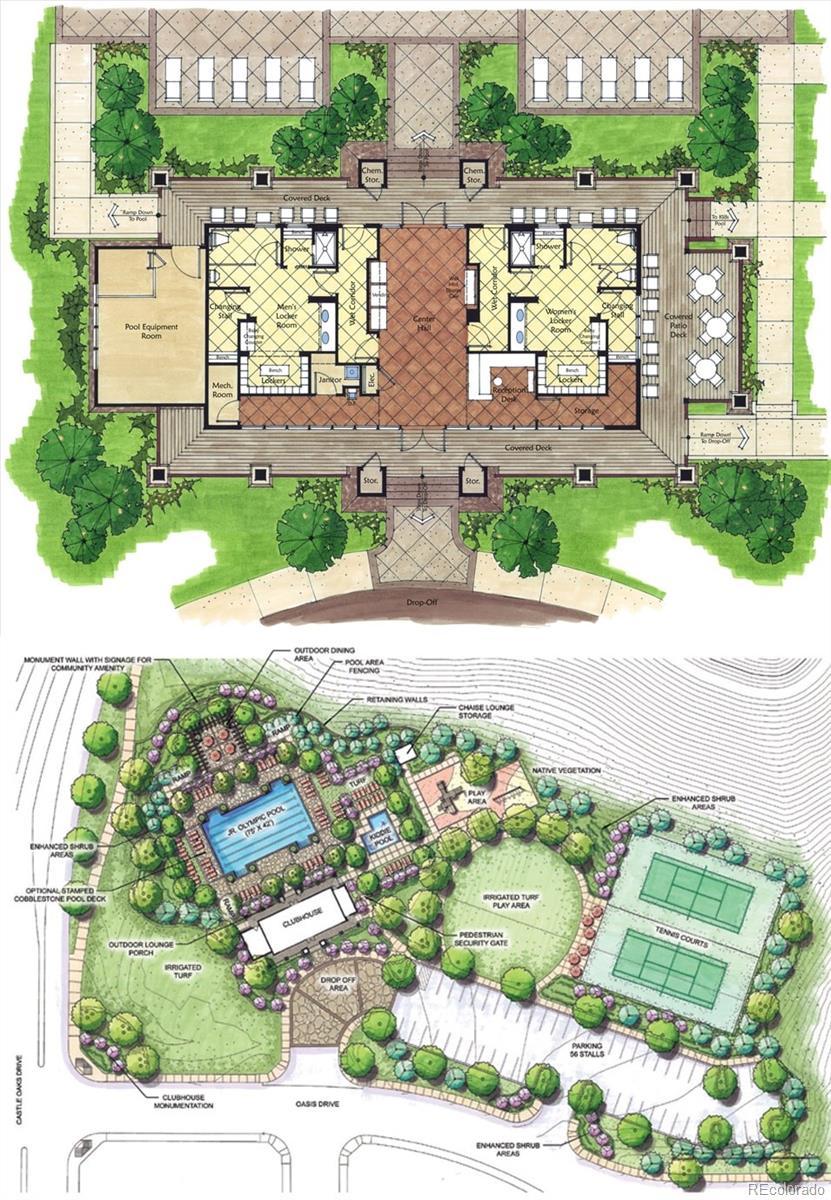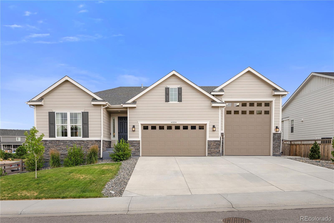Find us on...
Dashboard
- 5 Beds
- 4 Baths
- 3,964 Sqft
- .28 Acres
New Search X
6324 Leilani Drive
Rare RV Garage + Refined Luxury in Castle Rock! ASSUMABLE VA LOAN AVAILABLE! UPDATED PRICE! Welcome to a home where thoughtful design meets everyday luxury—nestled on a premium corner lot with expansive eastern views and no neighbors behind. This elegant ranch-style retreat offers a rare combination of upscale finishes and practical features, including a finished, heated 45’ deep RV garage with 50-amp service, water access, custom cabinetry, and professionally epoxied floors—the perfect two car, plus RV garage or a four car garage. Step inside to discover five bedrooms and four bathrooms, all wrapped in a light-filled, open-concept layout. Rich hardwood floors guide you through the main level, where a stunning 26-foot wall-to-wall sliding glass door invites the outdoors in. At the heart of the home, the chef’s kitchen shines with GE Monogram appliances: a 36” dual-fuel range with infrared griddle and heat lamp ventilation, dual wall ovens including a 5-in-1 Advantium, a whisper-quiet 3-tier dishwasher, and a 42” built-in French door refrigerator with advanced cooling technology. The main-floor primary suite offers a spa-inspired bath and a walk-in closet with direct access to the laundry room. Two additional bedrooms and a full bath provide flexible space for guests or a home office. Downstairs, the finished basement is designed for entertaining and comfort, featuring a custom wet bar, hardwood flooring, and two private bedrooms—each with its own bath—ideal for guests or multi-generational living. Outside, unwind in a professionally landscaped yard with a handcrafted Cedar/Douglas Fir pergola and an 8-person deluxe Bullfrog spa—perfect for soaking in Colorado’s breathtaking sunsets. Additional upgrades include enhanced insulation, whole-home humidifier, premium cabinetry, and upgraded lighting throughout. Come and make this your new HOME!
Listing Office: Coldwell Banker Realty 24 
Essential Information
- MLS® #7696612
- Price$949,900
- Bedrooms5
- Bathrooms4.00
- Full Baths1
- Square Footage3,964
- Acres0.28
- Year Built2022
- TypeResidential
- Sub-TypeSingle Family Residence
- StyleTraditional
- StatusActive
Community Information
- Address6324 Leilani Drive
- SubdivisionVillages At Castle Rock
- CityCastle Rock
- CountyDouglas
- StateCO
- Zip Code80108
Amenities
- Parking Spaces4
- # of Garages4
Amenities
Park, Pool, Tennis Court(s), Trail(s)
Parking
220 Volts, Dry Walled, Exterior Access Door, Floor Coating, Heated Garage, Insulated Garage, Lighted, Oversized, Oversized Door, RV Garage, Storage, Tandem
Interior
- HeatingForced Air
- CoolingCentral Air
- FireplaceYes
- # of Fireplaces1
- FireplacesFamily Room, Gas
- StoriesOne
Interior Features
Ceiling Fan(s), Eat-in Kitchen, Entrance Foyer, Granite Counters, High Ceilings, High Speed Internet, Kitchen Island, Open Floorplan, Pantry, Primary Suite, Quartz Counters, Radon Mitigation System, Smart Thermostat, Smoke Free, Hot Tub, Walk-In Closet(s), Wet Bar
Appliances
Bar Fridge, Dishwasher, Disposal, Double Oven, Humidifier, Microwave, Oven, Range, Range Hood, Refrigerator, Wine Cooler
Exterior
- RoofShingle, Composition
- FoundationConcrete Perimeter
Exterior Features
Private Yard, Smart Irrigation, Spa/Hot Tub
Lot Description
Corner Lot, Foothills, Landscaped, Sprinklers In Front, Sprinklers In Rear
Windows
Double Pane Windows, Egress Windows, Window Coverings
School Information
- DistrictDouglas RE-1
- ElementaryNortheast
- MiddleSagewood
- HighPonderosa
Additional Information
- Date ListedAugust 1st, 2025
Listing Details
 Coldwell Banker Realty 24
Coldwell Banker Realty 24
 Terms and Conditions: The content relating to real estate for sale in this Web site comes in part from the Internet Data eXchange ("IDX") program of METROLIST, INC., DBA RECOLORADO® Real estate listings held by brokers other than RE/MAX Professionals are marked with the IDX Logo. This information is being provided for the consumers personal, non-commercial use and may not be used for any other purpose. All information subject to change and should be independently verified.
Terms and Conditions: The content relating to real estate for sale in this Web site comes in part from the Internet Data eXchange ("IDX") program of METROLIST, INC., DBA RECOLORADO® Real estate listings held by brokers other than RE/MAX Professionals are marked with the IDX Logo. This information is being provided for the consumers personal, non-commercial use and may not be used for any other purpose. All information subject to change and should be independently verified.
Copyright 2026 METROLIST, INC., DBA RECOLORADO® -- All Rights Reserved 6455 S. Yosemite St., Suite 500 Greenwood Village, CO 80111 USA
Listing information last updated on February 21st, 2026 at 6:18am MST.

