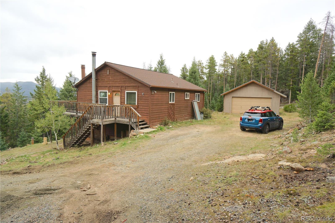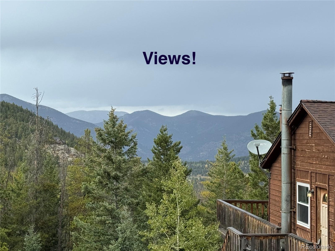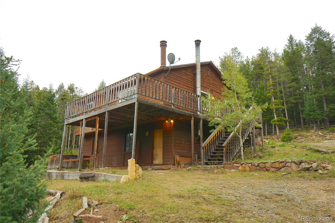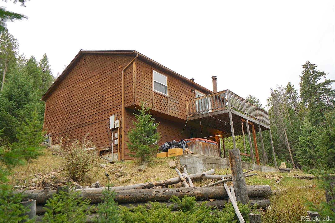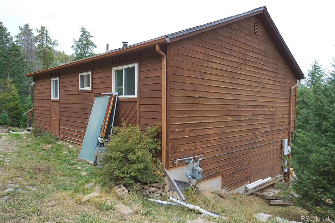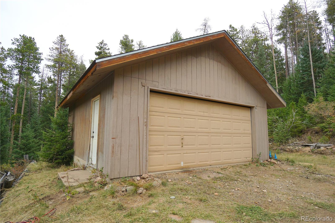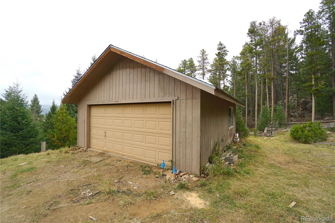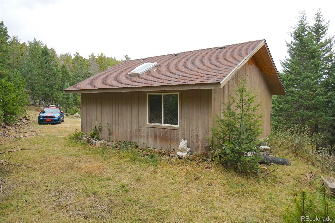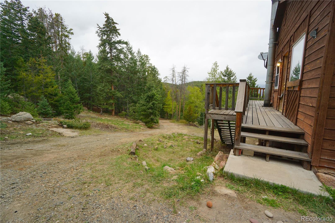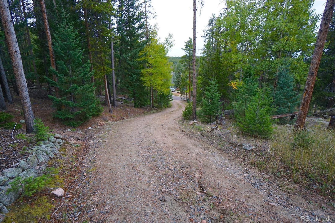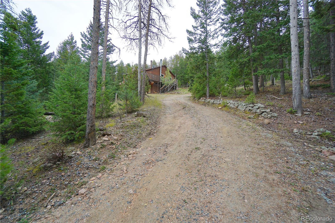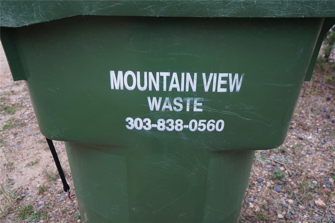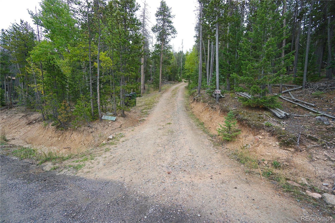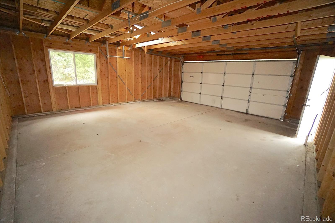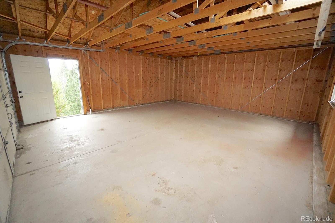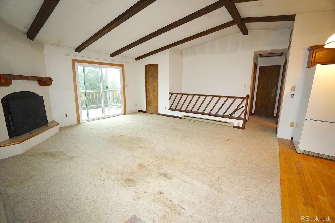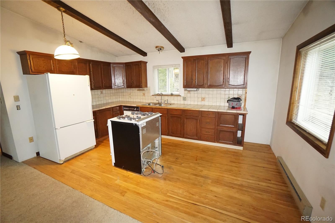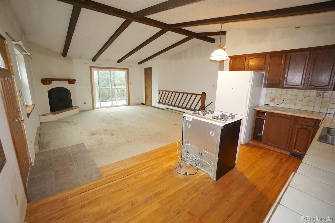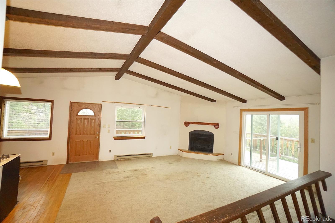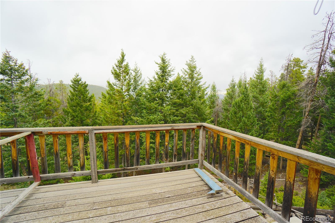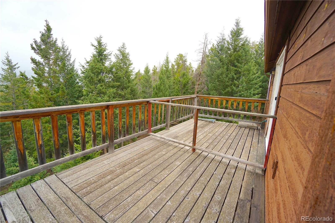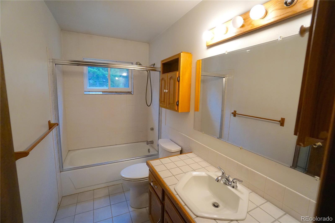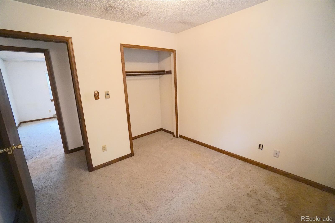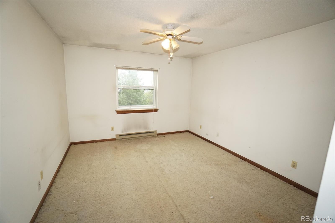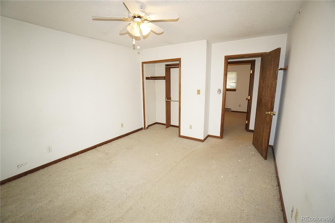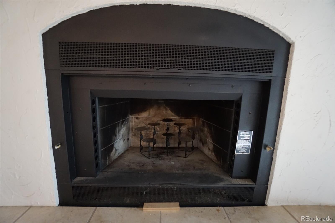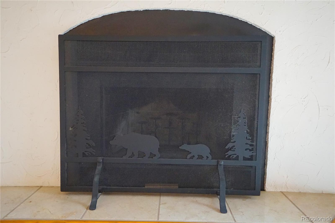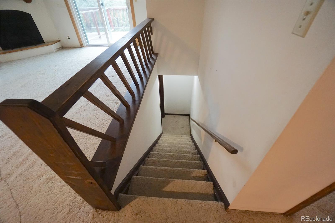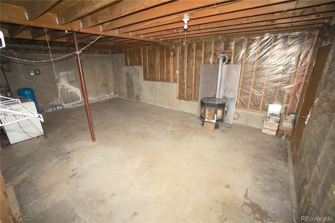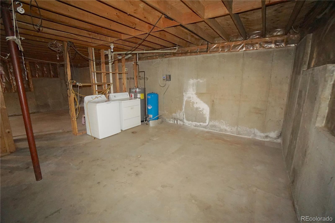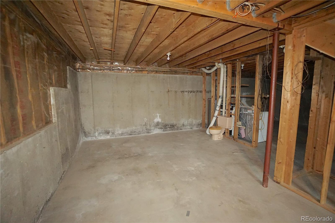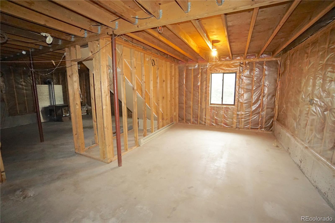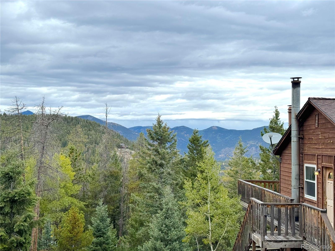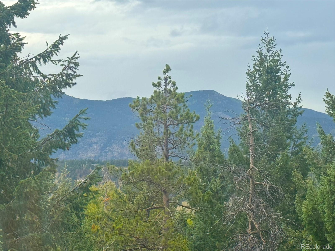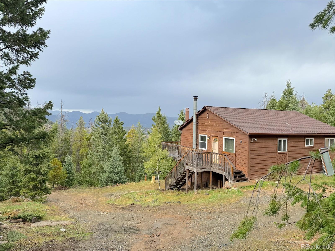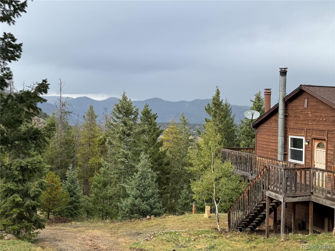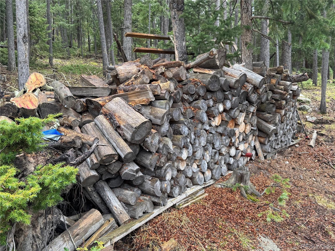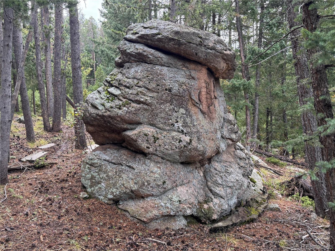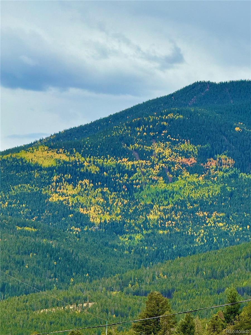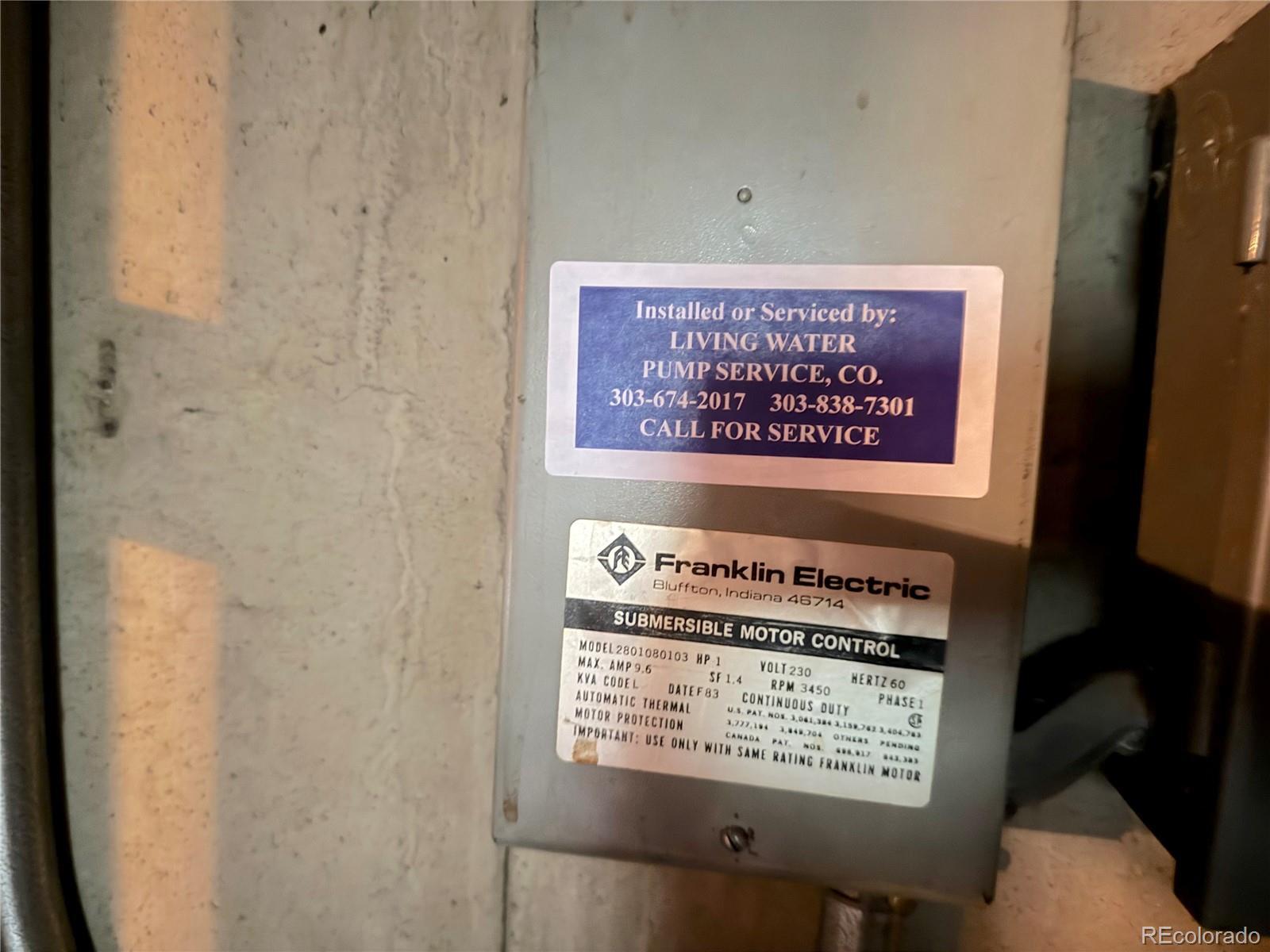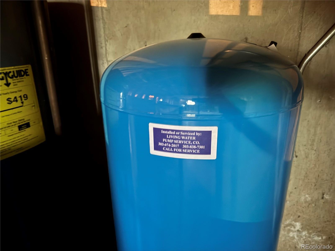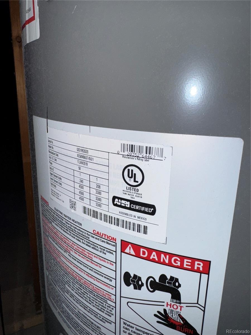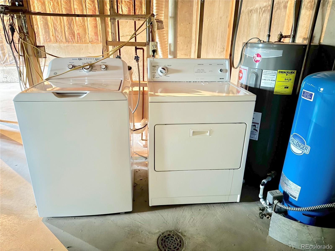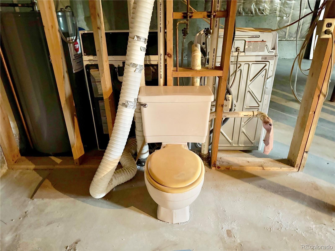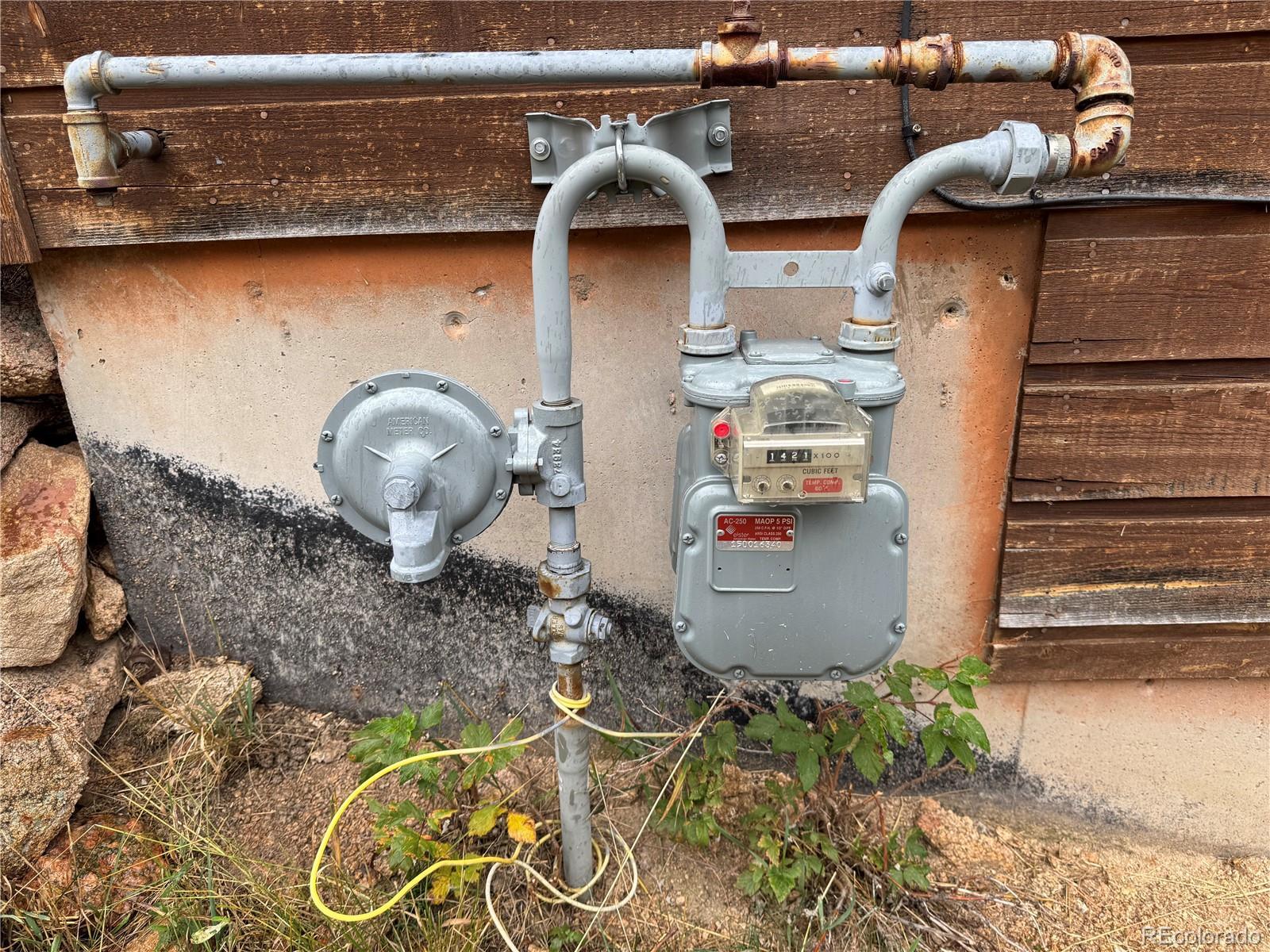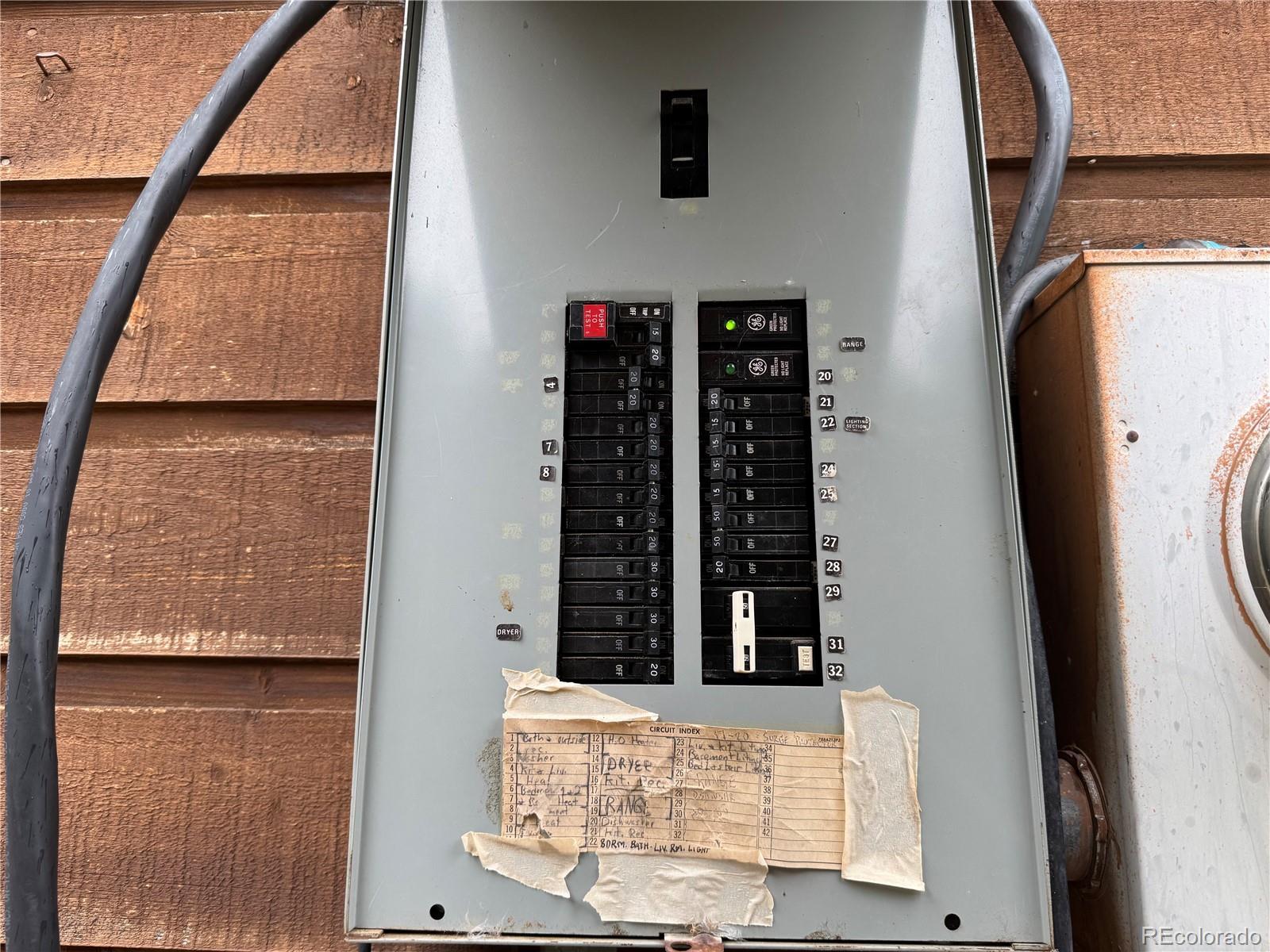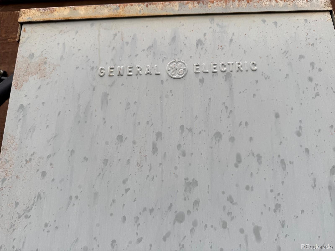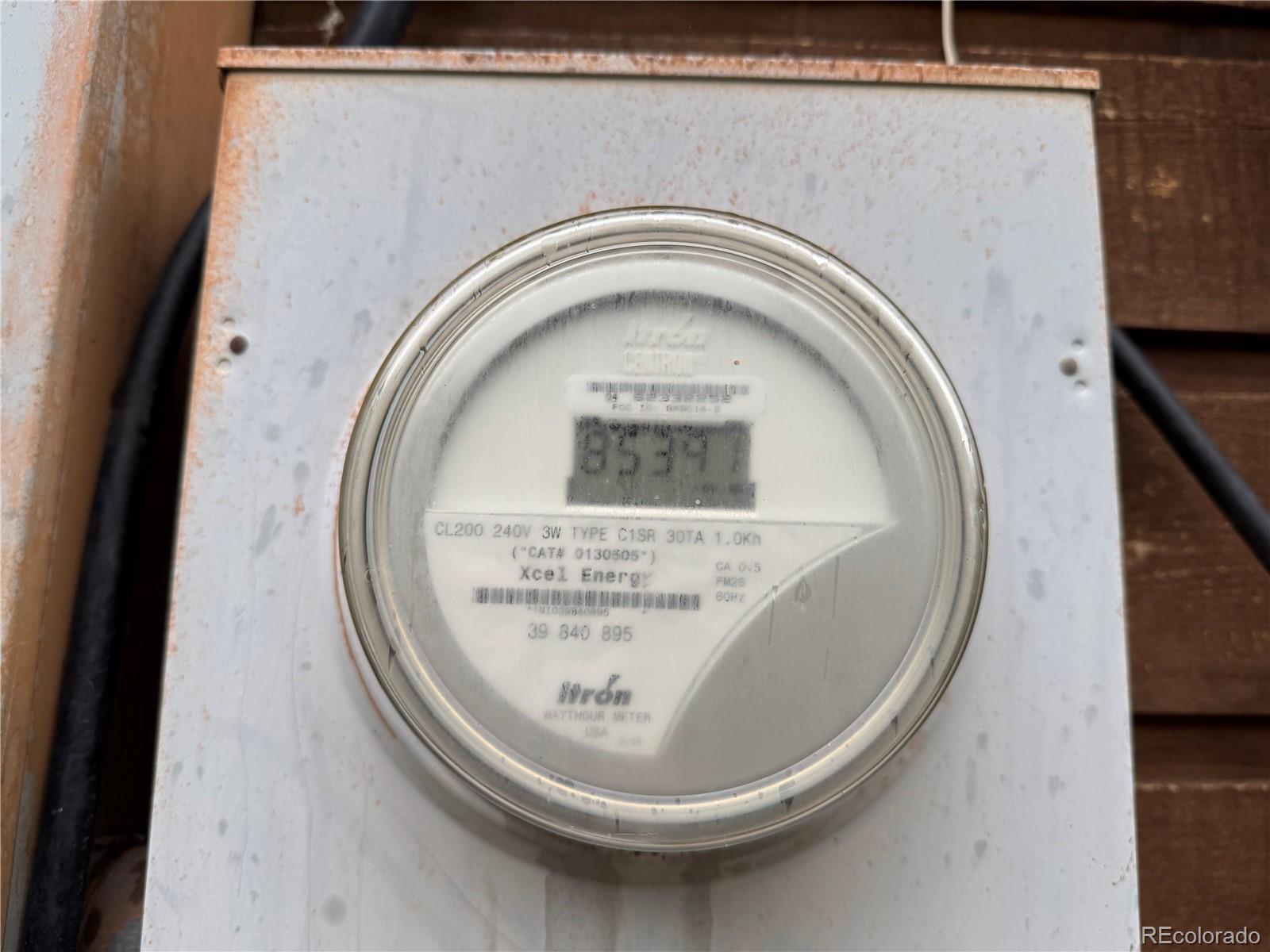Find us on...
Dashboard
- 2 Beds
- 1 Bath
- 927 Sqft
- 1.6 Acres
New Search X
6842 Snowshoe Trail
11-18-2025, just adjusted price down by $44,900! Seller is a motivated estate attorney! A must-watch video voiceover walking tour produced by the listing agent gives you everything you need before seeing this home in person! Be sure to link to the video through the Virtual Tour on this listing or type the property address into YouTube to access the 8-minute tour. This property is being sold strictly as-is, where-is by the estate attorney for Jefferson County (Deputy Public Administrator). The home has been cleared out and is ready for its next owner. Sitting on 1.6 acres at approximately 8,500 feet in elevation, this home offers refreshing mountain air, a sense of serenity, and views you’ll truly appreciate once you arrive. The driveway is somewhat steep, but it leads to a peaceful setting with unique features—including a striking rock outcropping on the property. Inside, you’ll find a main-level wood-burning fireplace and an additional wood stove in the unfinished walkout basement. The home appears structurally sound, and the windows—including the slider to the deck—have been updated at some point. The expansive deck may need some work but is positioned to capture the natural surroundings. A standout feature is the oversized detached garage (approx. 23' deep x 21' wide). Electricity appears to have been brought to it, but the hookup will need to be verified. Important details: the well and septic are being sold in as-is condition, with no known status. Buyers will need to apply for a Form 900 with Jefferson County to close without a septic use permit (In Supplements). Natural gas is to the house, but the current heat source is electric baseboard—gas forced air could be added easily later because of the unfinished basement, if desired. The roof shingles appear serviceable, but again, everything is sold as-is. This is an estate opportunity with good bones, acreage, and potential—come see the possibilities for yourself!
Listing Office: Urban Companies 
Essential Information
- MLS® #7698735
- Price$445,000
- Bedrooms2
- Bathrooms1.00
- Full Baths1
- Square Footage927
- Acres1.60
- Year Built1983
- TypeResidential
- Sub-TypeSingle Family Residence
- StyleTraditional
- StatusPending
Community Information
- Address6842 Snowshoe Trail
- SubdivisionBuffalo Park Estates
- CityEvergreen
- CountyJefferson
- StateCO
- Zip Code80439
Amenities
- Parking Spaces2
- # of Garages2
- ViewMountain(s)
Utilities
Electricity Connected, Natural Gas Connected, Phone Available
Parking
Concrete, Unpaved, Exterior Access Door, Oversized
Interior
- Interior FeaturesTile Counters
- HeatingBaseboard, Electric
- CoolingNone
- FireplaceYes
- # of Fireplaces2
- StoriesOne
Appliances
Dishwasher, Disposal, Dryer, Oven, Range, Refrigerator, Washer
Fireplaces
Basement, Free Standing, Living Room, Wood Burning
Exterior
- Lot DescriptionMountainous, Rolling Slope
- WindowsDouble Pane Windows
- RoofComposition
- FoundationConcrete Perimeter, Slab
School Information
- DistrictJefferson County R-1
- ElementaryWilmot
- MiddleEvergreen
- HighEvergreen
Additional Information
- Date ListedSeptember 23rd, 2025
- ZoningA-1
Listing Details
 Urban Companies
Urban Companies
 Terms and Conditions: The content relating to real estate for sale in this Web site comes in part from the Internet Data eXchange ("IDX") program of METROLIST, INC., DBA RECOLORADO® Real estate listings held by brokers other than RE/MAX Professionals are marked with the IDX Logo. This information is being provided for the consumers personal, non-commercial use and may not be used for any other purpose. All information subject to change and should be independently verified.
Terms and Conditions: The content relating to real estate for sale in this Web site comes in part from the Internet Data eXchange ("IDX") program of METROLIST, INC., DBA RECOLORADO® Real estate listings held by brokers other than RE/MAX Professionals are marked with the IDX Logo. This information is being provided for the consumers personal, non-commercial use and may not be used for any other purpose. All information subject to change and should be independently verified.
Copyright 2025 METROLIST, INC., DBA RECOLORADO® -- All Rights Reserved 6455 S. Yosemite St., Suite 500 Greenwood Village, CO 80111 USA
Listing information last updated on December 3rd, 2025 at 2:03pm MST.

