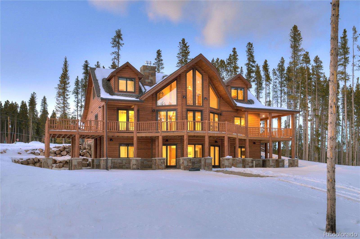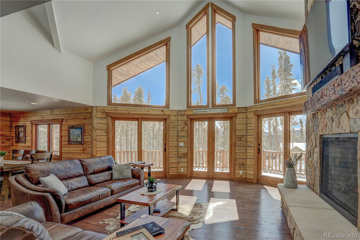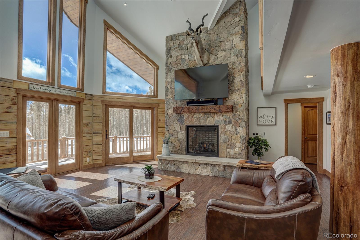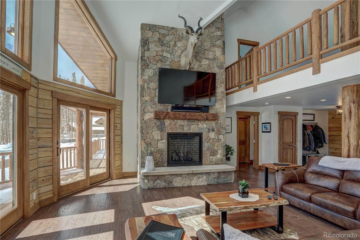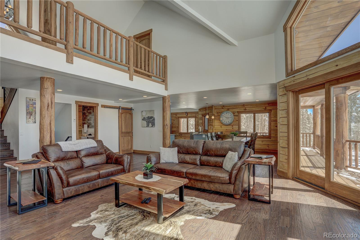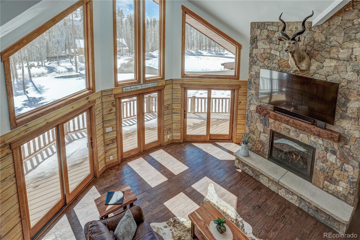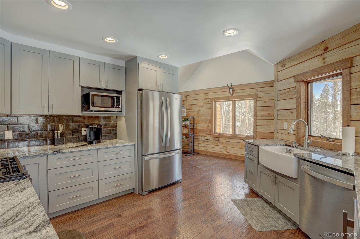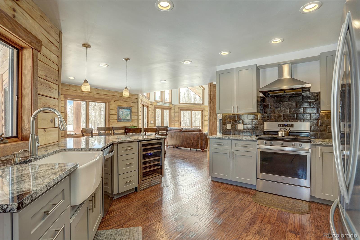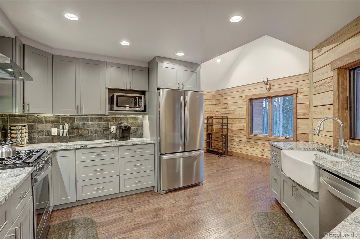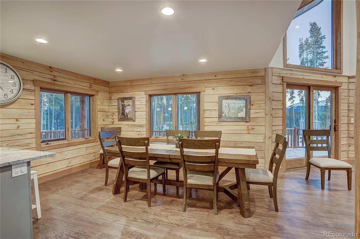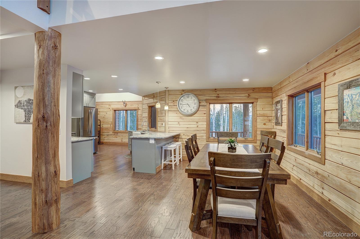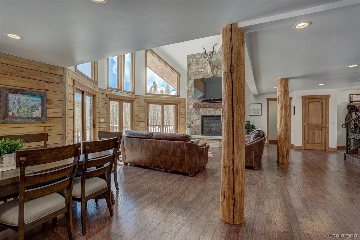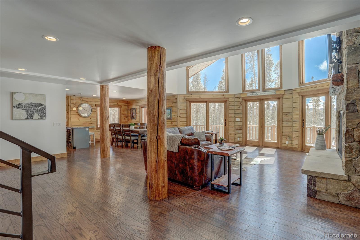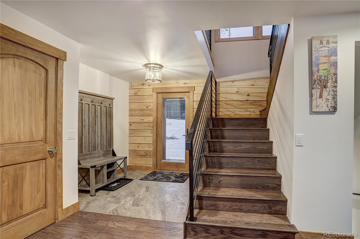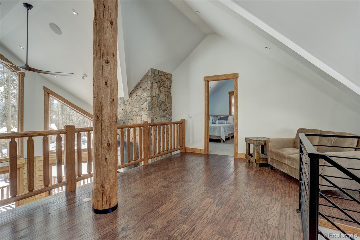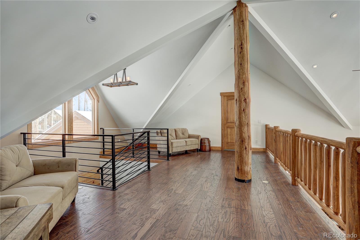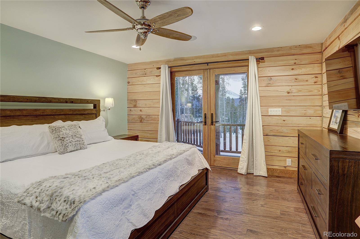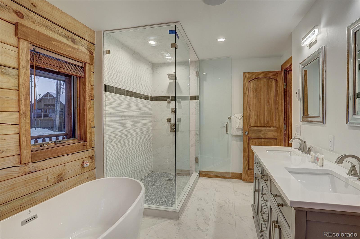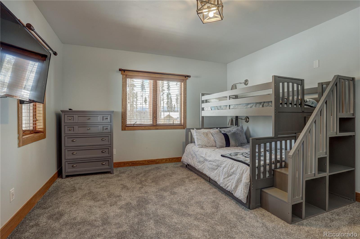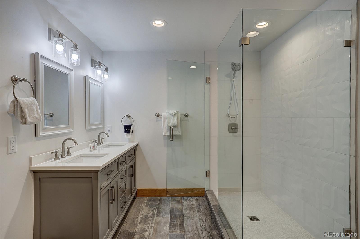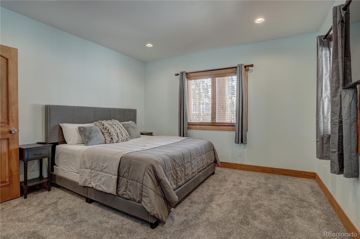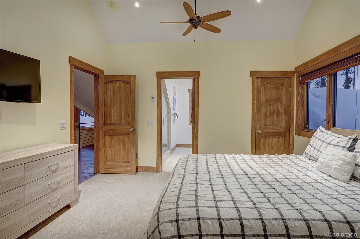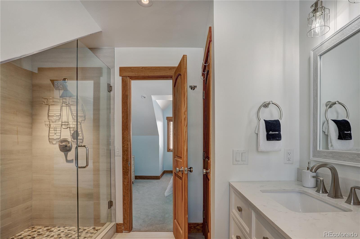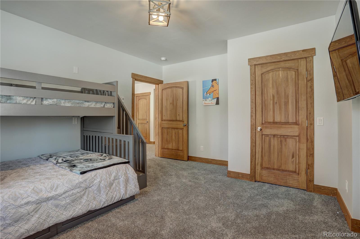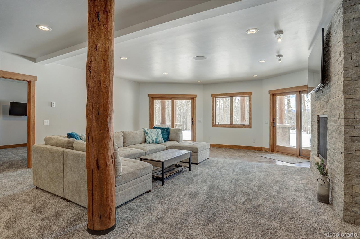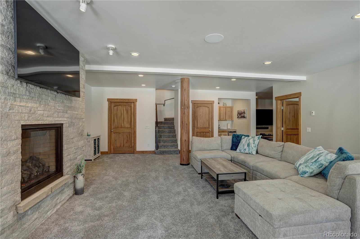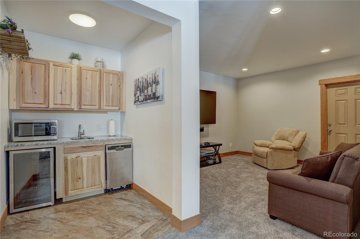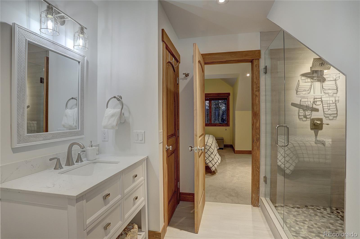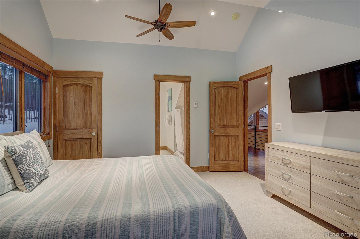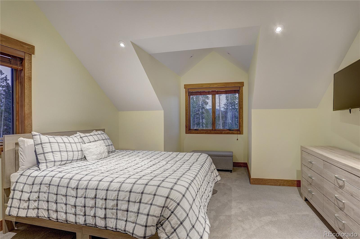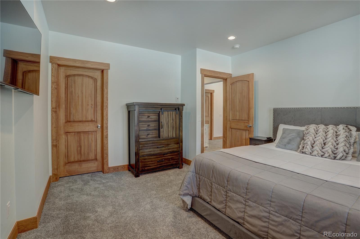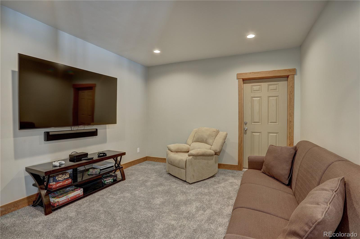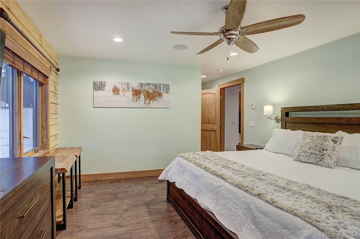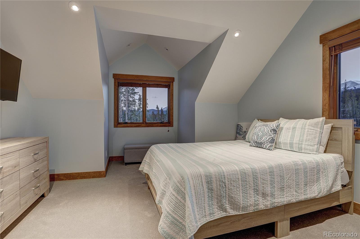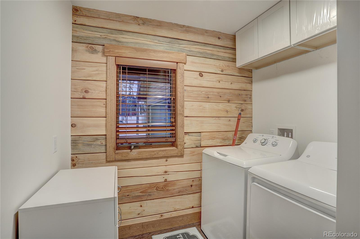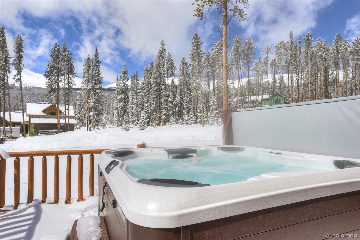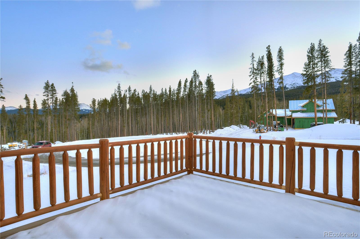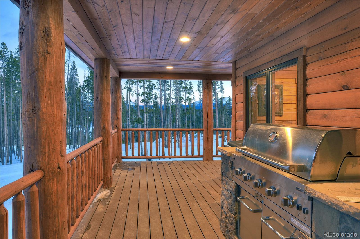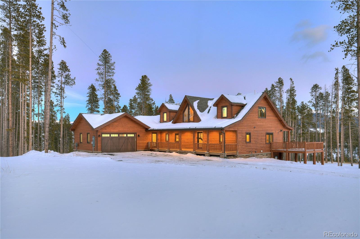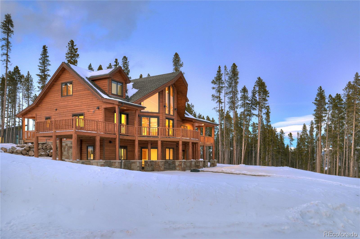Find us on...
Dashboard
- 5 Beds
- 5 Baths
- 4,260 Sqft
- .94 Acres
New Search X
157 Barton Way
Discover the ultimate in mountain luxury Colorado log home perfectly positioned in Breckenridge’s coveted Peak 7 area. This beautifully crafted 5-bedroom, 4.5-bath retreat offers an ideal blend of rustic charm and modern comfort, designed to accommodate family and friends with ease. The stunning great room is a true centerpiece, featuring a floor-to-ceiling wall of windows that frame breathtaking views and fill the space with natural light. Gather around the impressive stone fireplace or step out onto the expansive wrap-around deck to enjoy the crisp alpine air. The open-concept kitchen is fully equipped for entertaining, offering premium finishes, abundant counter space, and seamless flow into the dining and living areas. With a large loft, and a second living area with a spacious media room and built-in bar, there’s room for everyone to relax or play. Three bedrooms are ensuite with one on the main level! Enjoy peace and privacy surrounded by forested beauty, yet remain just a 12-minute drive to downtown Breckenridge and world-class skiing. An oversized two-car garage, ample storage, and a long driveway offer convenience and space for all your mountain gear. The home comes furnished, move-in ready, and designed for year-round enjoyment!
Listing Office: Omni Real Estate Company Inc 
Essential Information
- MLS® #7699509
- Price$3,895,000
- Bedrooms5
- Bathrooms5.00
- Full Baths1
- Half Baths1
- Square Footage4,260
- Acres0.94
- Year Built2019
- TypeResidential
- Sub-TypeSingle Family Residence
- StatusActive
Community Information
- Address157 Barton Way
- SubdivisionBarton Creek Reserve
- CityBreckenridge
- CountySummit
- StateCO
- Zip Code80424
Amenities
- Parking Spaces4
- # of Garages2
- ViewMountain(s), Valley
Interior
- HeatingNatural Gas, Radiant
- CoolingNone
- FireplaceYes
- # of Fireplaces2
- FireplacesFamily Room, Living Room
- StoriesThree Or More
Interior Features
Five Piece Bath, High Ceilings, Open Floorplan, Primary Suite, Hot Tub, Vaulted Ceiling(s)
Appliances
Bar Fridge, Dishwasher, Disposal, Dryer, Microwave, Range, Refrigerator, Washer, Wine Cooler
Exterior
- Exterior FeaturesBalcony, Spa/Hot Tub
- Lot DescriptionSloped
- RoofShingle
School Information
- DistrictSummit RE-1
- ElementaryUpper Blue
- MiddleSummit
- HighSummit
Additional Information
- Date ListedOctober 24th, 2025
- ZoningCR1
Listing Details
 Omni Real Estate Company Inc
Omni Real Estate Company Inc
 Terms and Conditions: The content relating to real estate for sale in this Web site comes in part from the Internet Data eXchange ("IDX") program of METROLIST, INC., DBA RECOLORADO® Real estate listings held by brokers other than RE/MAX Professionals are marked with the IDX Logo. This information is being provided for the consumers personal, non-commercial use and may not be used for any other purpose. All information subject to change and should be independently verified.
Terms and Conditions: The content relating to real estate for sale in this Web site comes in part from the Internet Data eXchange ("IDX") program of METROLIST, INC., DBA RECOLORADO® Real estate listings held by brokers other than RE/MAX Professionals are marked with the IDX Logo. This information is being provided for the consumers personal, non-commercial use and may not be used for any other purpose. All information subject to change and should be independently verified.
Copyright 2026 METROLIST, INC., DBA RECOLORADO® -- All Rights Reserved 6455 S. Yosemite St., Suite 500 Greenwood Village, CO 80111 USA
Listing information last updated on February 22nd, 2026 at 1:49am MST.

