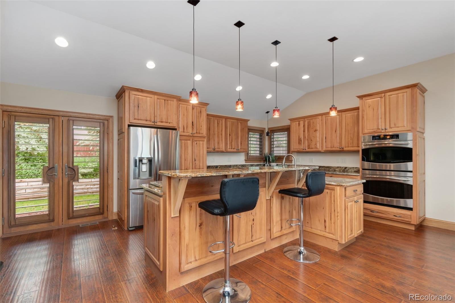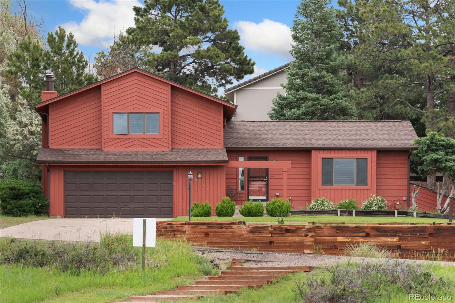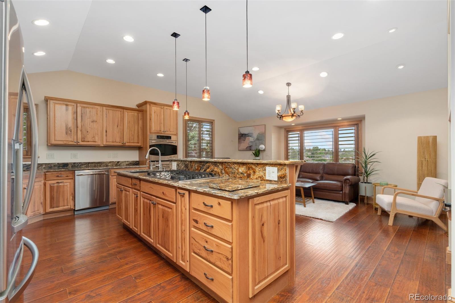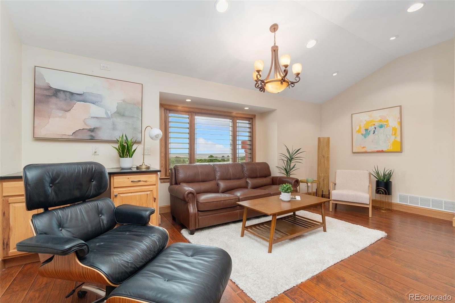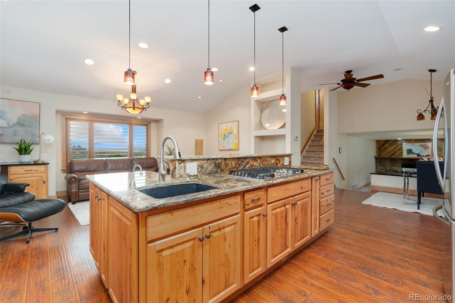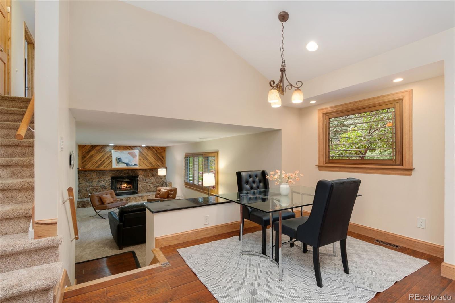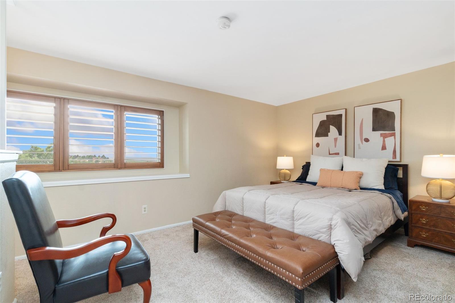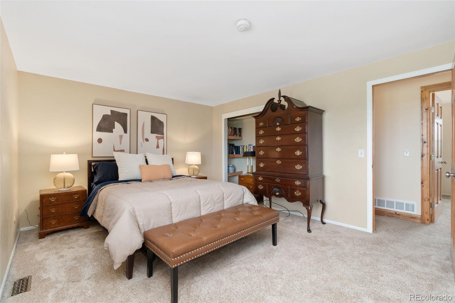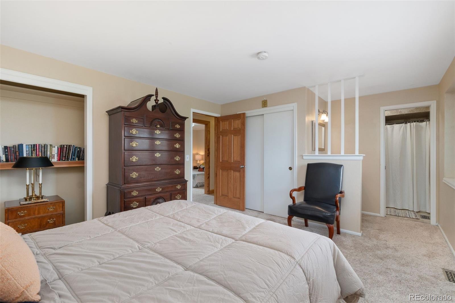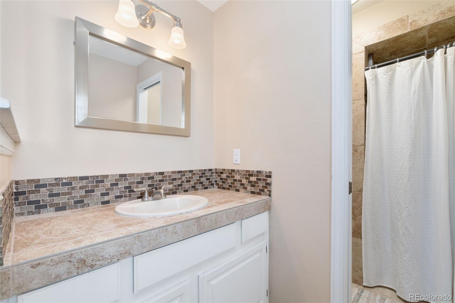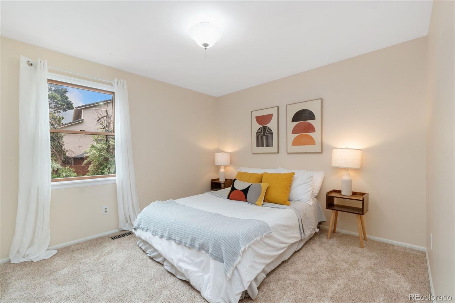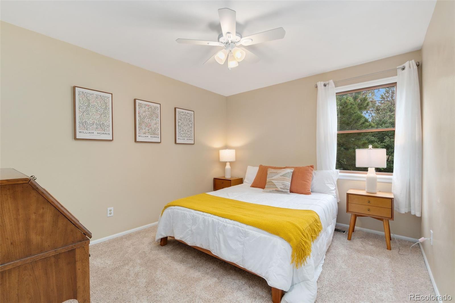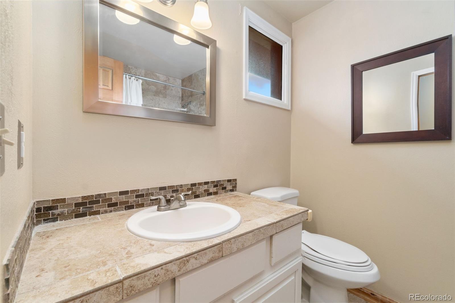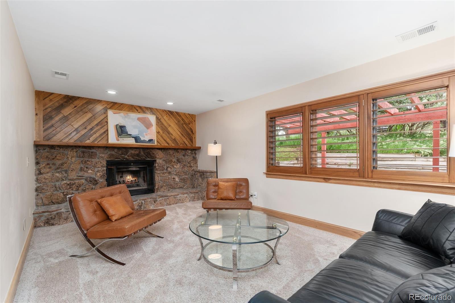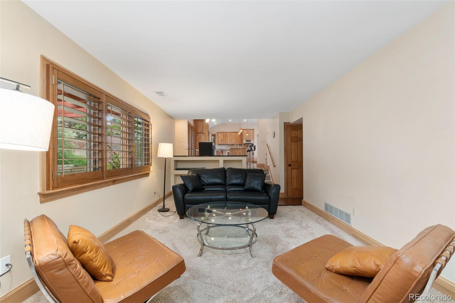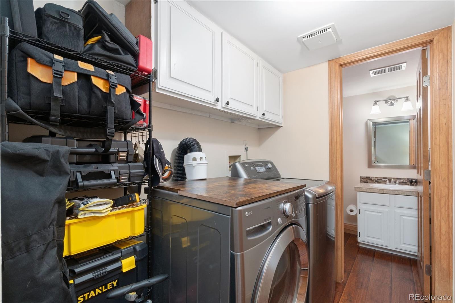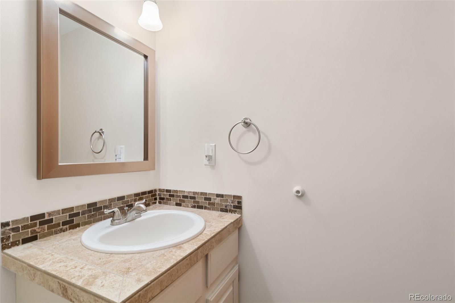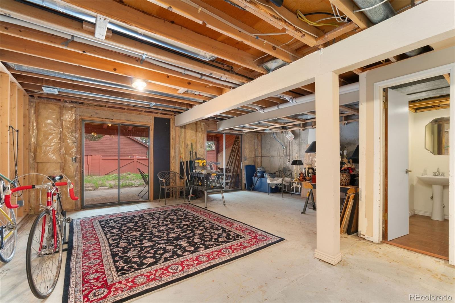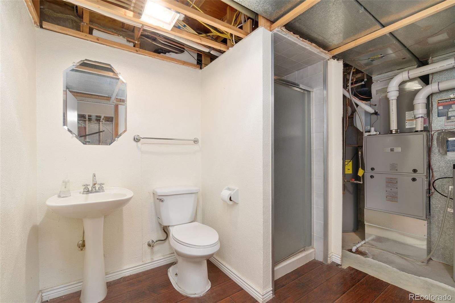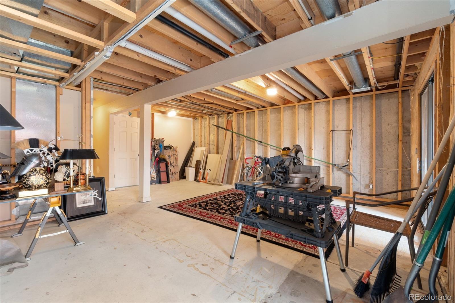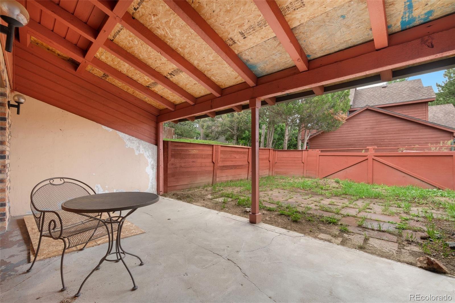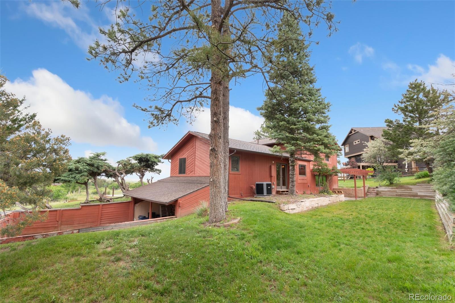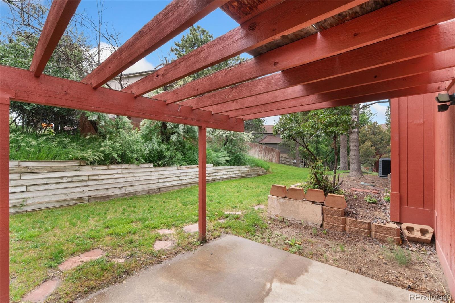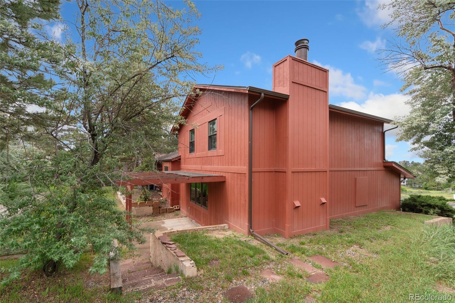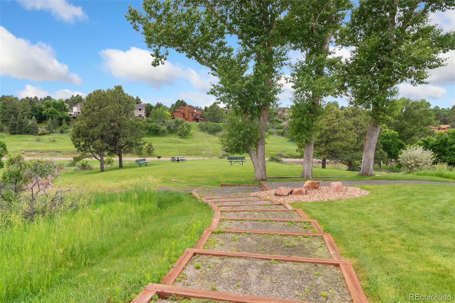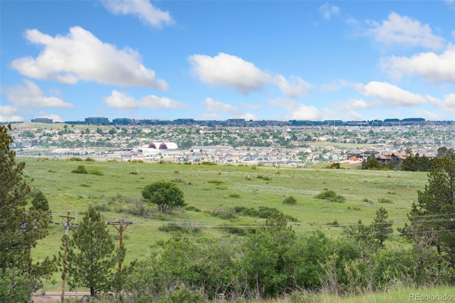Find us on...
Dashboard
- 3 Beds
- 4 Baths
- 1,908 Sqft
- .26 Acres
New Search X
6293 Ponderosa Way
Welcome to your dream home in The Pinery! Situated on over 1/4 acre, this custom home offers unbeatable mountain and city views, directly across from Douglas County Open Space and just steps from the scenic walking path to Sunridge Hollow Park. Inside, you're welcomed by beautiful hickory floors, soaring ceilings, and an open-concept kitchen and dining area—ideal for both everyday living and entertaining. The kitchen features granite countertops, a spacious island, gas stove, double oven, and plenty of storage. Upstairs, the spacious primary suite includes an en-suite bathroom, complemented by two additional large bedrooms and a full bath. The lower level offers a generous family room, an additional bathroom, and a laundry area. One of the standout features is the walk-out basement—partially finished and full of potential for additional living space, a home gym, office, or guest suite. Additional updates include a newer furnace, A/C, and Anderson 400 Series windows. The roof was replaced in 2022. Plus, residents of The Pinery enjoy access to a private RV and storage lot—an added bonus for outdoor enthusiasts! Don't miss this opportunity to live in one of Parker’s most desirable neighborhoods—schedule your showing today!
Listing Office: Sagewood Real Estate 
Essential Information
- MLS® #7701052
- Price$670,000
- Bedrooms3
- Bathrooms4.00
- Full Baths1
- Half Baths1
- Square Footage1,908
- Acres0.26
- Year Built1981
- TypeResidential
- Sub-TypeSingle Family Residence
- StyleMountain Contemporary
- StatusPending
Community Information
- Address6293 Ponderosa Way
- SubdivisionThe Pinery
- CityParker
- CountyDouglas
- StateCO
- Zip Code80134
Amenities
- AmenitiesPark, Playground, Trail(s)
- Parking Spaces3
- # of Garages2
- ViewMeadow, Mountain(s)
Interior
- HeatingForced Air
- CoolingCentral Air
- FireplaceYes
- # of Fireplaces1
- FireplacesWood Burning
- StoriesTri-Level
Interior Features
Ceiling Fan(s), Granite Counters, High Ceilings, Open Floorplan, Primary Suite
Appliances
Dishwasher, Disposal, Double Oven, Dryer, Microwave, Refrigerator, Washer, Water Softener
Exterior
- Exterior FeaturesGarden, Private Yard
- RoofComposition
- FoundationSlab
Lot Description
Landscaped, Many Trees, Open Space, Sprinklers In Front, Sprinklers In Rear
School Information
- DistrictDouglas RE-1
- ElementaryMountain View
- MiddleSagewood
- HighPonderosa
Additional Information
- Date ListedJune 18th, 2025
- ZoningPDU
Listing Details
 Sagewood Real Estate
Sagewood Real Estate
 Terms and Conditions: The content relating to real estate for sale in this Web site comes in part from the Internet Data eXchange ("IDX") program of METROLIST, INC., DBA RECOLORADO® Real estate listings held by brokers other than RE/MAX Professionals are marked with the IDX Logo. This information is being provided for the consumers personal, non-commercial use and may not be used for any other purpose. All information subject to change and should be independently verified.
Terms and Conditions: The content relating to real estate for sale in this Web site comes in part from the Internet Data eXchange ("IDX") program of METROLIST, INC., DBA RECOLORADO® Real estate listings held by brokers other than RE/MAX Professionals are marked with the IDX Logo. This information is being provided for the consumers personal, non-commercial use and may not be used for any other purpose. All information subject to change and should be independently verified.
Copyright 2026 METROLIST, INC., DBA RECOLORADO® -- All Rights Reserved 6455 S. Yosemite St., Suite 500 Greenwood Village, CO 80111 USA
Listing information last updated on January 22nd, 2026 at 2:19pm MST.

