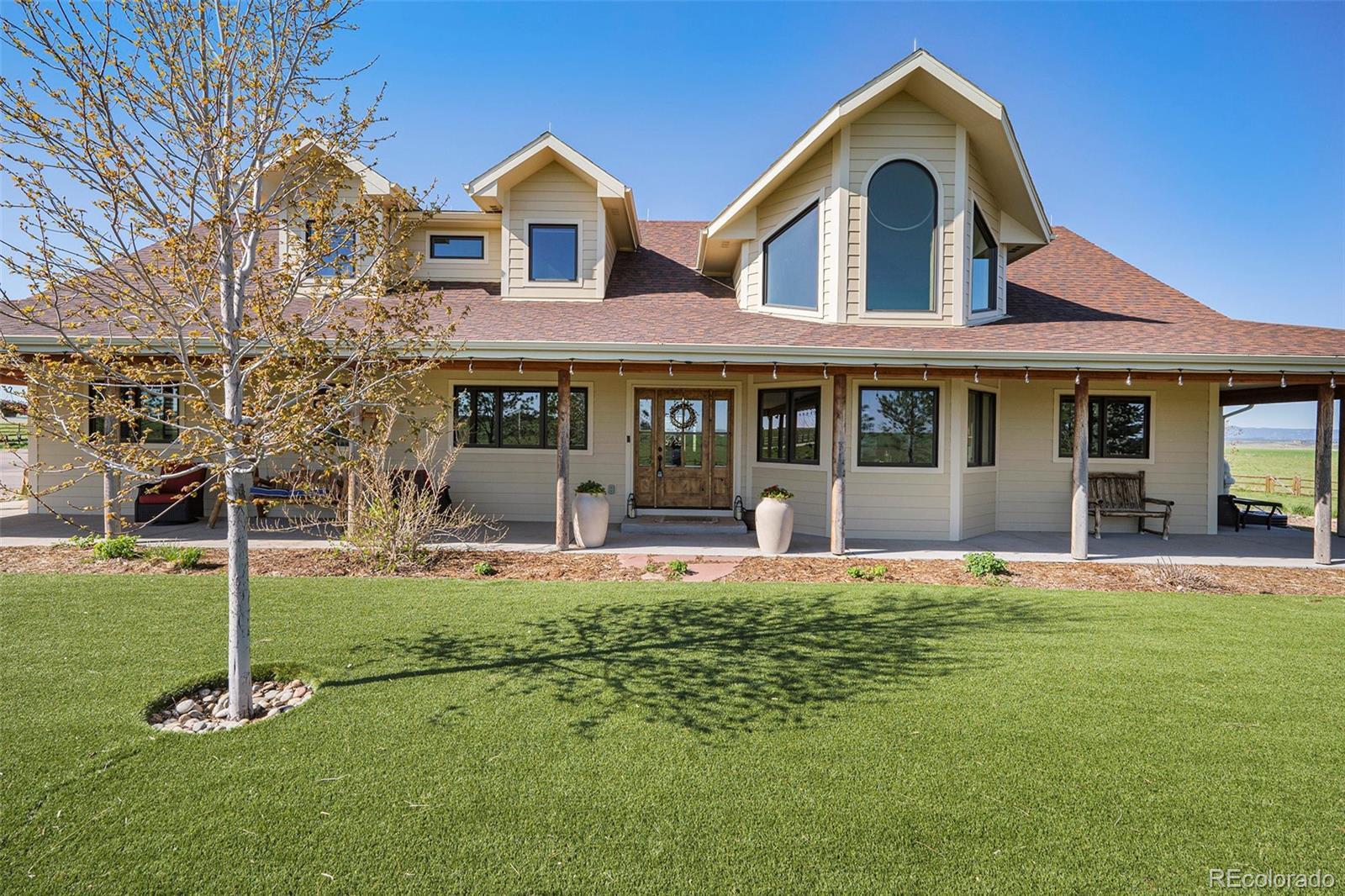Find us on...
Dashboard
- 5 Beds
- 4 Baths
- 5,739 Sqft
- 35.02 Acres
New Search X
4075 Merada Court
Discover a rare blend of luxury, and dramatic beauty at 4075 Merada Ct.—a custom Colorado estate set on 35 acres with no HOA and views of the Front Range, and Pikes Peak. Tucked behind a private gate just off a paved road, this exciting property offers the peace and space of rural living with the status and sophistication of a fully renovated home The chef’s kitchen is amazing, featuring a center island, all-new countertops, Subzero refrigerator, 36" Wolf gas range, and an additional electric oven—perfect for everything from family breakfasts to holiday entertaining. ¾" solid oak flooring is all new, and it also includes a beautifully updated powder room and a completely remodeled laundry and a mudroom with custom cabinetry and heated floors. The main-floor primary suite is a true retreat with private deck and hot tub access, a fully renovated en suite bath with heated floors, and solid alder wood doors that elevate every detail. Downstairs, the finished basement offers an escape with an additional large bedroom, a ¾ bath with heated floors, and a fully outfitted wet bar complete with kegerator, taps, and wine fridges—ideal for movie nights, game days, or entertaining. This home has been thoroughly upgraded with over $400,000 in recent improvements, new paint and trim throughout, new carpet and flooring, a whole-home Lutron lighting system, and a huge 19.4 kW solar array for energy efficiency and long-term savings. Ideal for Horses or Ranching with a High Capacity Well and Over 30 mature pines surrounding the home, framing a wraparound porch with wood beams, a heated 3-car garage, 2,000 square foot insulated shop, greenhouse, and chicken coop provide endless options for work, play, and sustainable living. With high-speed internet, you can run your business or work from home—without sacrificing the serenity of country life. This is a legacy home that combines modern comfort, breathtaking views, and the freedom to live life on your terms.
Listing Office: MB HAYWOOD & ASSOCIATES 
Essential Information
- MLS® #7701991
- Price$2,025,000
- Bedrooms5
- Bathrooms4.00
- Full Baths4
- Square Footage5,739
- Acres35.02
- Year Built2014
- TypeResidential
- Sub-TypeSingle Family Residence
- StyleContemporary
- StatusActive
Community Information
- Address4075 Merada Court
- SubdivisionDoubletree Ranch
- CityFranktown
- CountyDouglas
- StateCO
- Zip Code80116
Amenities
- Parking Spaces13
- # of Garages3
- ViewMountain(s), Plains
Utilities
Electricity Connected, Natural Gas Available, Propane
Parking
220 Volts, Asphalt, Circular Driveway, Concrete, Dry Walled, Exterior Access Door, Floor Coating, Insulated Garage, Oversized Door, Storage
Interior
- CoolingCentral Air
- FireplaceYes
- # of Fireplaces1
- FireplacesLiving Room
- StoriesTwo
Interior Features
Breakfast Bar, Ceiling Fan(s), Eat-in Kitchen, Entrance Foyer, Five Piece Bath, High Ceilings, Kitchen Island, Smart Light(s), Smart Window Coverings, Smoke Free, Solid Surface Counters, Hot Tub, T&G Ceilings, Vaulted Ceiling(s), Walk-In Closet(s), Wet Bar
Appliances
Bar Fridge, Dishwasher, Disposal, Dryer, Microwave, Oven, Range, Refrigerator, Self Cleaning Oven, Washer
Heating
Active Solar, Forced Air, Propane
Exterior
- RoofComposition
- FoundationConcrete Perimeter
Exterior Features
Fire Pit, Garden, Gas Valve, Lighting, Spa/Hot Tub
Lot Description
Cul-De-Sac, Level, Meadow, Suitable For Grazing
Windows
Bay Window(s), Double Pane Windows, Egress Windows, Skylight(s), Window Coverings
School Information
- DistrictDouglas RE-1
- ElementaryCherry Valley
- MiddleMesa
- HighDouglas County
Additional Information
- Date ListedFebruary 5th, 2025
- ZoningA1
Listing Details
 MB HAYWOOD & ASSOCIATES
MB HAYWOOD & ASSOCIATES
 Terms and Conditions: The content relating to real estate for sale in this Web site comes in part from the Internet Data eXchange ("IDX") program of METROLIST, INC., DBA RECOLORADO® Real estate listings held by brokers other than RE/MAX Professionals are marked with the IDX Logo. This information is being provided for the consumers personal, non-commercial use and may not be used for any other purpose. All information subject to change and should be independently verified.
Terms and Conditions: The content relating to real estate for sale in this Web site comes in part from the Internet Data eXchange ("IDX") program of METROLIST, INC., DBA RECOLORADO® Real estate listings held by brokers other than RE/MAX Professionals are marked with the IDX Logo. This information is being provided for the consumers personal, non-commercial use and may not be used for any other purpose. All information subject to change and should be independently verified.
Copyright 2025 METROLIST, INC., DBA RECOLORADO® -- All Rights Reserved 6455 S. Yosemite St., Suite 500 Greenwood Village, CO 80111 USA
Listing information last updated on June 18th, 2025 at 7:18am MDT.



















































