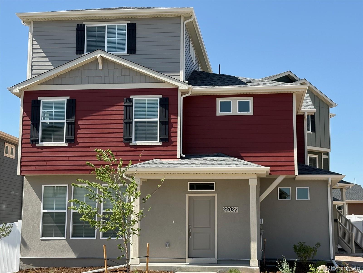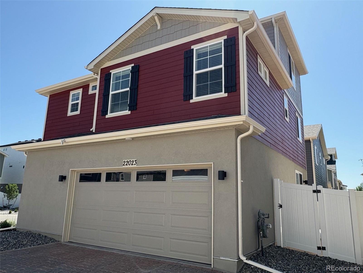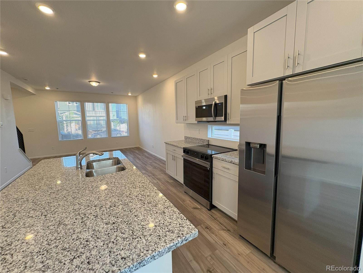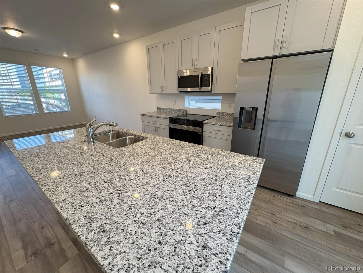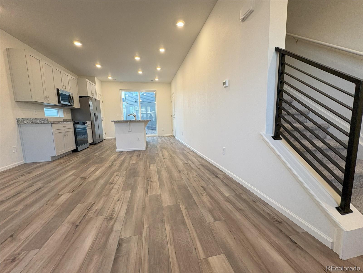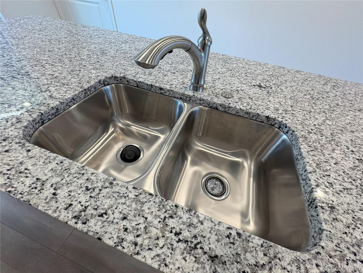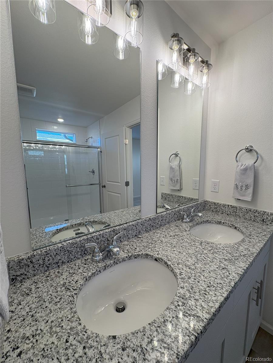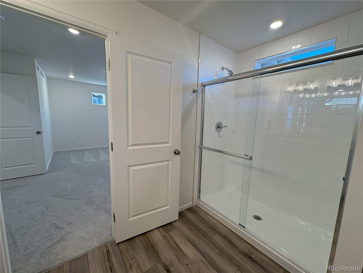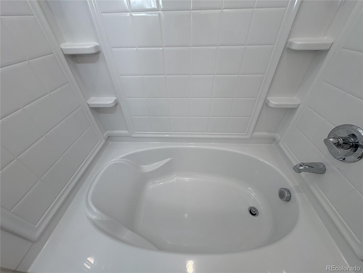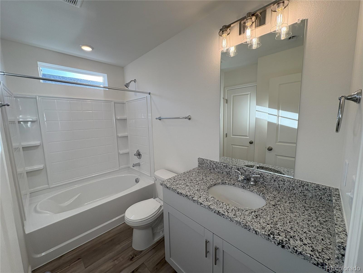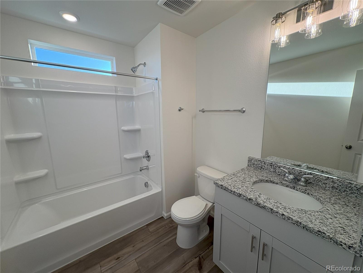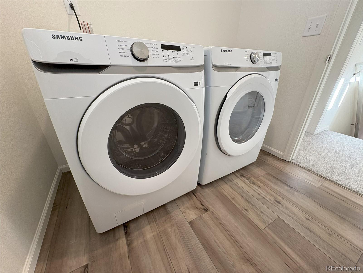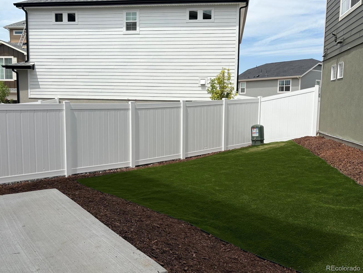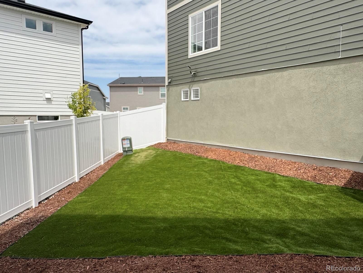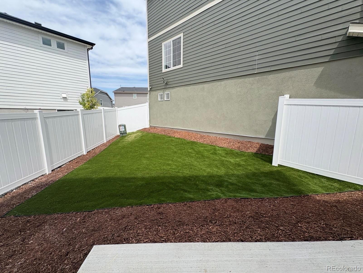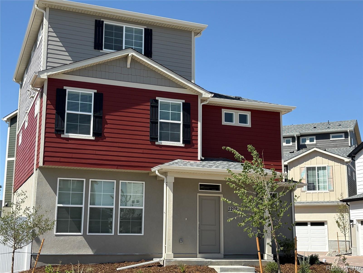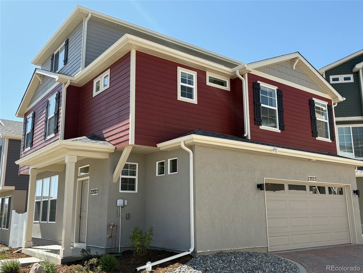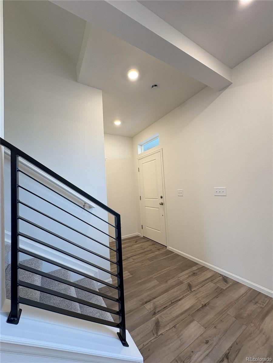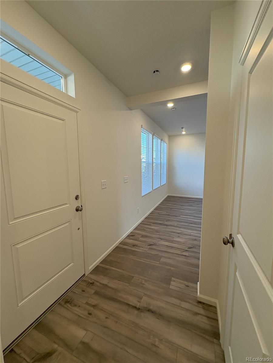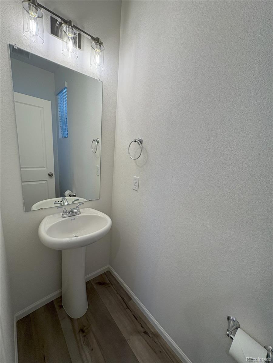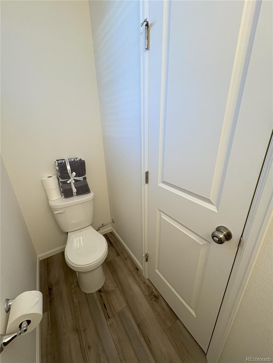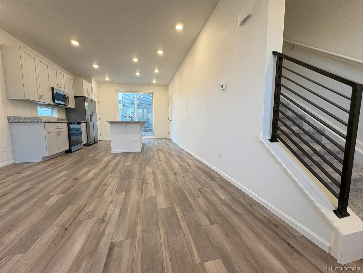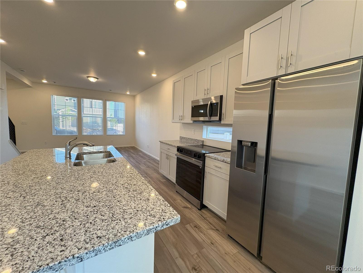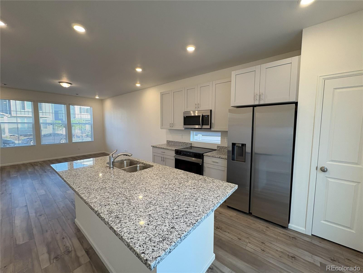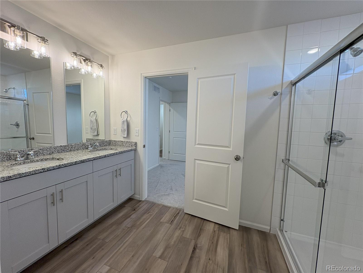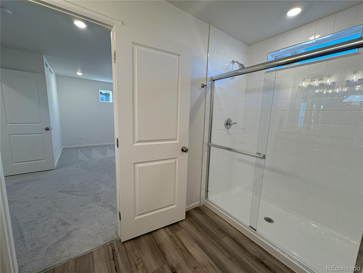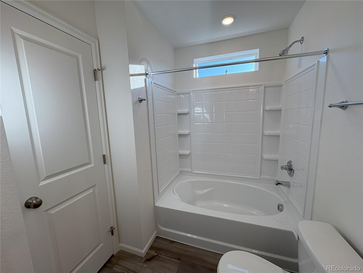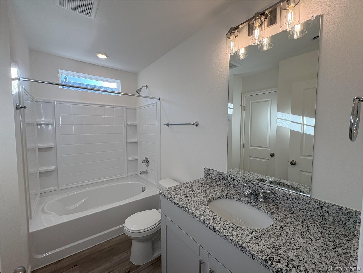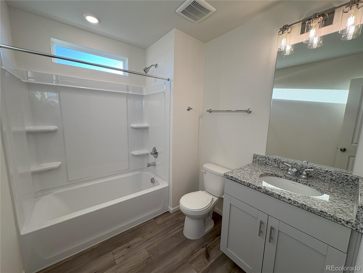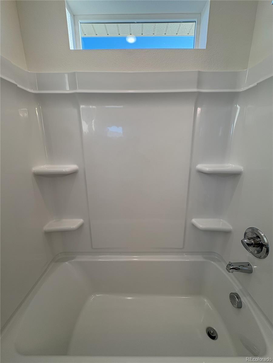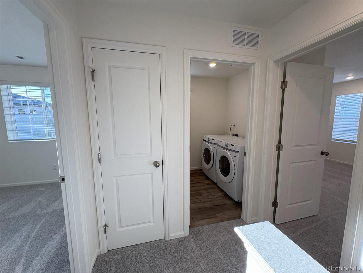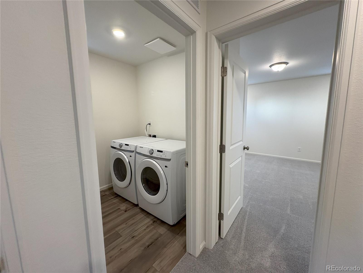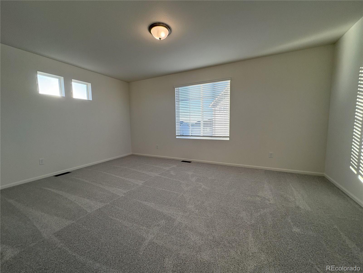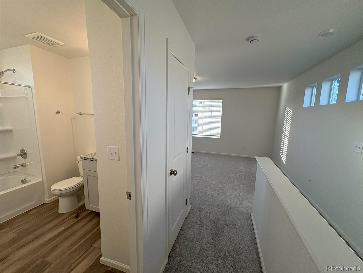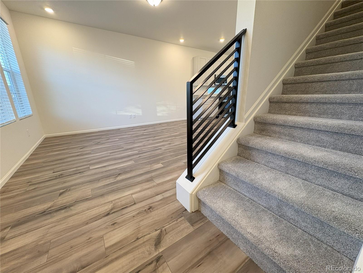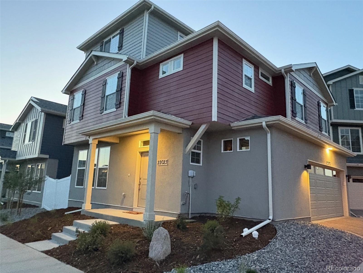Find us on...
Dashboard
- 4 Beds
- 4 Baths
- 1,944 Sqft
- .07 Acres
New Search X
22023 E 38th Place
***OPPORTUNITY KNOCKS!***ONLY 1 BRAND NEW, MOVE-IN NOW! Friesian SFH with 4 BEDROOMS, 3.5 BATHS, PLUS LOFT on the market today!*1944 sq ft!*Upstairs Laundry!**BRAND NEW, Completed June 2025!**MOVE-IN TODAY!*This Oakwood Coach Friesian Elevation E Market Home’s Classic Grey Package boasts Saunder Grey Shaker Cabinets with soft-close, Bengal White Slab Granite Countertops, Shaw Luxury Vinyl Plank Flooring, all-new stainless steel kitchen appliances, including Samsung fingerprint resistant stainless side-by-side refrigerator and Samsung washer and dryer. Upgrades include optional 4th bedroom and 3rd full bathroom upstairs, plus a versatile 3rd floor bonus/smart space loft with mountain views on a clear day, perfect for a home office! Design enhancements include primary shower glass door enclosure, metal horizontal stair railings in black, whole-house 2-inch cordless blinds, comprehensive lighting package with Traverse LED 6-inch lights, exterior cylinder coach lights in black, and Wi-Fi-compatible LiftMaster garage door openers with MyQ functionality. Fully fenced low maintenance grassy backyard with artificial turf, concrete patio, gated entry! HOA maintains front landscaping, snow removal! New clubhouse and swimming pool coming soon! Minutes from E-470, I-70, Denver International Airport (DEN / DIA), Gaylord Rockies Resort, close to Sprouts Farmers Market, UC Health, Costco, Chipotle with a drive-thru, restaurants, parks, trails, up-and-coming Peña Station Next, and the future United Airlines Training Center. ***OPPORTUNITY KNOCKS!***SEE IT TODAY!***
Listing Office: Showcase Home LLC 
Essential Information
- MLS® #7702324
- Price$475,000
- Bedrooms4
- Bathrooms4.00
- Full Baths2
- Half Baths1
- Square Footage1,944
- Acres0.07
- Year Built2025
- TypeResidential
- Sub-TypeSingle Family Residence
- StatusPending
Style
Contemporary, Urban Contemporary
Community Information
- Address22023 E 38th Place
- SubdivisionGreen Valley Ranch East
- CityAurora
- CountyAdams
- StateCO
- Zip Code80019
Amenities
- AmenitiesPark, Playground, Trail(s)
- Parking Spaces2
- # of Garages2
- ViewMountain(s)
Utilities
Cable Available, Electricity Available, Electricity Connected, Natural Gas Available, Natural Gas Connected
Parking
Concrete, Brick Driveway, Dry Walled, Finished Garage, Lighted, Storage
Interior
- HeatingForced Air, Natural Gas
- CoolingCentral Air
- StoriesTri-Level
Interior Features
Breakfast Bar, Eat-in Kitchen, Entrance Foyer, Granite Counters, High Ceilings, High Speed Internet, Kitchen Island, Open Floorplan, Pantry, Primary Suite, Smoke Free, Solid Surface Counters, Walk-In Closet(s), Wired for Data
Appliances
Dishwasher, Disposal, Dryer, Electric Water Heater, Microwave, Oven, Range, Refrigerator, Washer
Exterior
- RoofShingle, Composition
- FoundationSlab
Exterior Features
Lighting, Private Yard, Rain Gutters
Lot Description
Master Planned, Sprinklers In Front
Windows
Double Pane Windows, Window Coverings
School Information
- DistrictAdams-Arapahoe 28J
- ElementaryHarmony Ridge P-8
- MiddleHarmony Ridge P-8
- HighVista Peak
Additional Information
- Date ListedJune 24th, 2025
Listing Details
 Showcase Home LLC
Showcase Home LLC
 Terms and Conditions: The content relating to real estate for sale in this Web site comes in part from the Internet Data eXchange ("IDX") program of METROLIST, INC., DBA RECOLORADO® Real estate listings held by brokers other than RE/MAX Professionals are marked with the IDX Logo. This information is being provided for the consumers personal, non-commercial use and may not be used for any other purpose. All information subject to change and should be independently verified.
Terms and Conditions: The content relating to real estate for sale in this Web site comes in part from the Internet Data eXchange ("IDX") program of METROLIST, INC., DBA RECOLORADO® Real estate listings held by brokers other than RE/MAX Professionals are marked with the IDX Logo. This information is being provided for the consumers personal, non-commercial use and may not be used for any other purpose. All information subject to change and should be independently verified.
Copyright 2025 METROLIST, INC., DBA RECOLORADO® -- All Rights Reserved 6455 S. Yosemite St., Suite 500 Greenwood Village, CO 80111 USA
Listing information last updated on October 23rd, 2025 at 7:03pm MDT.

