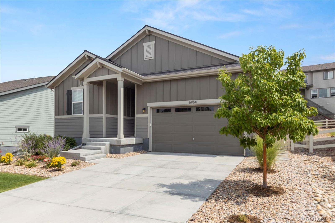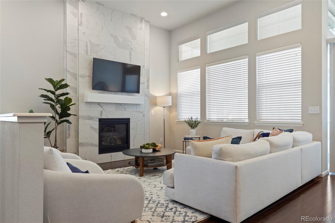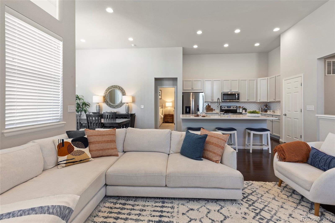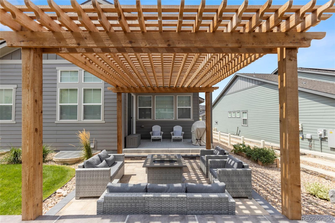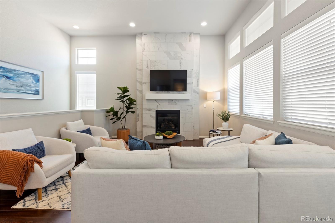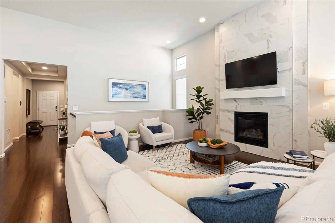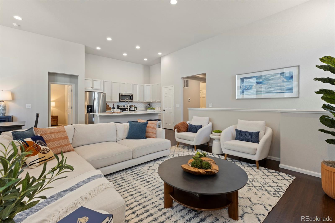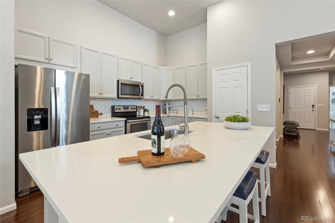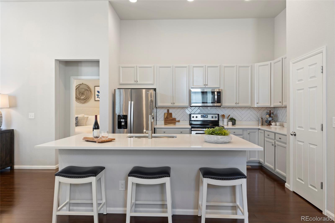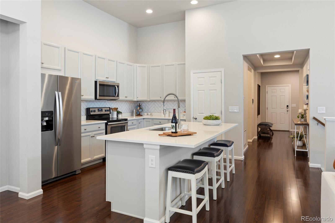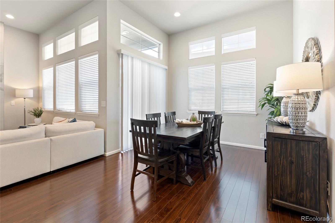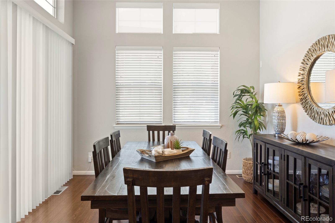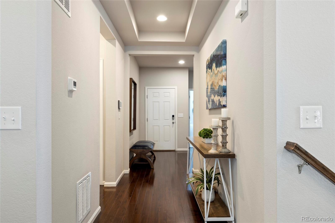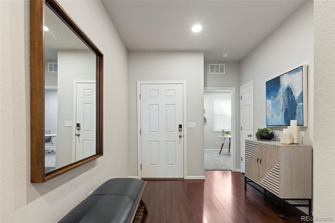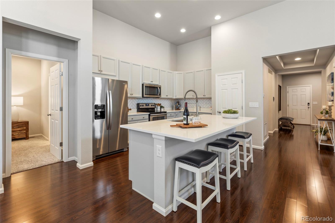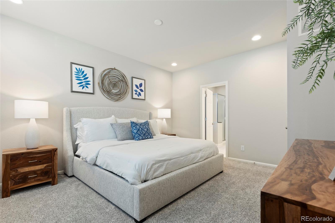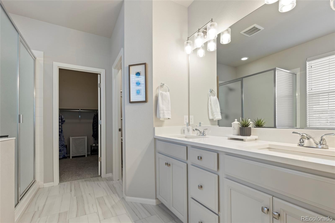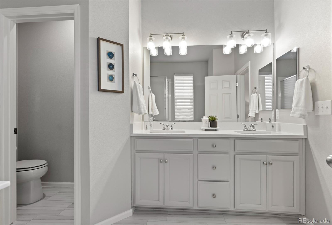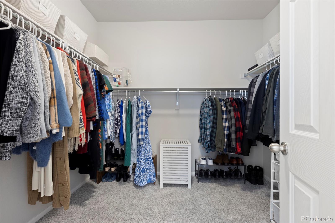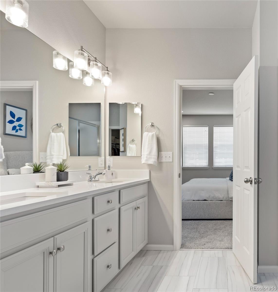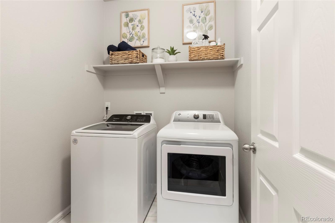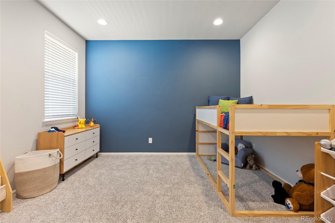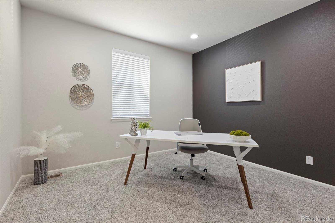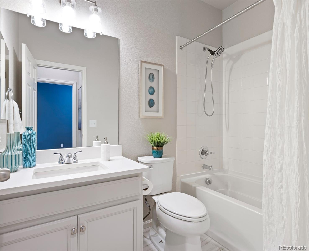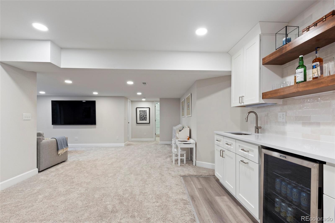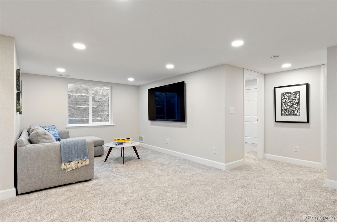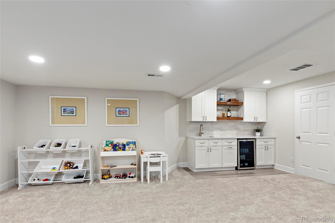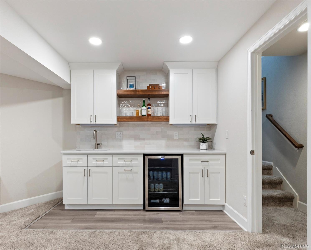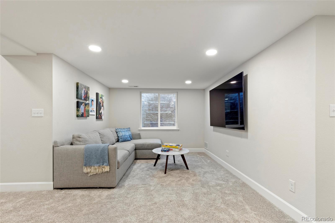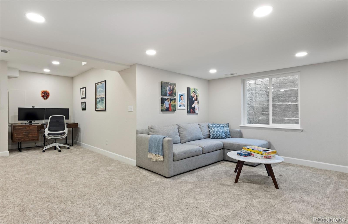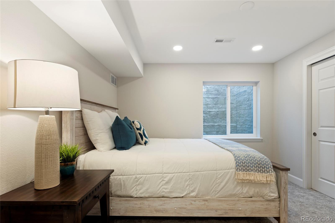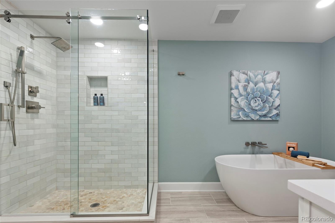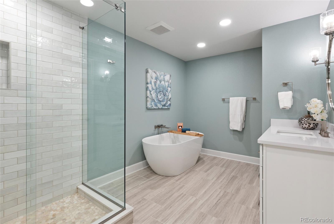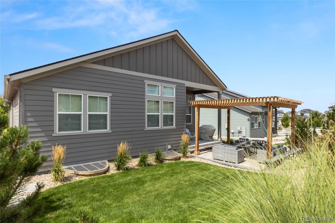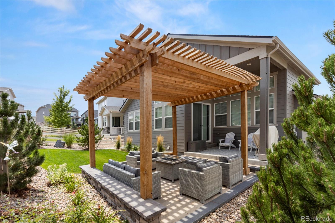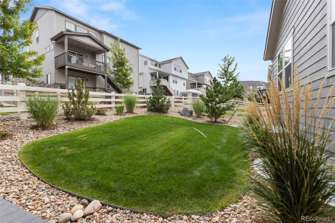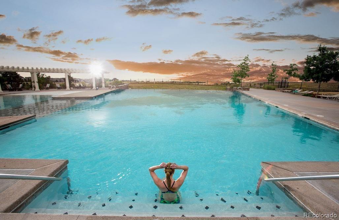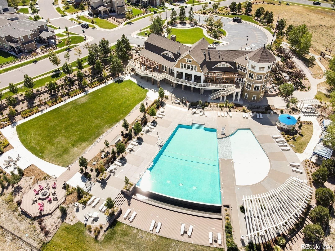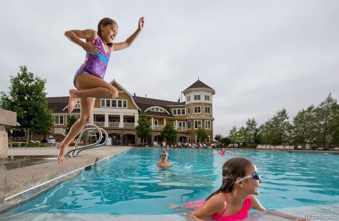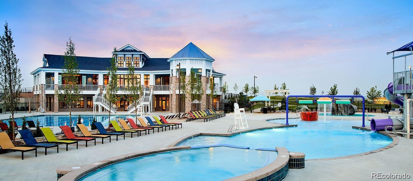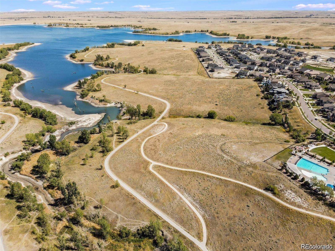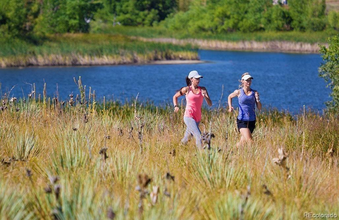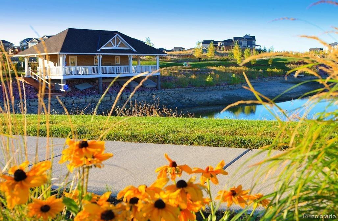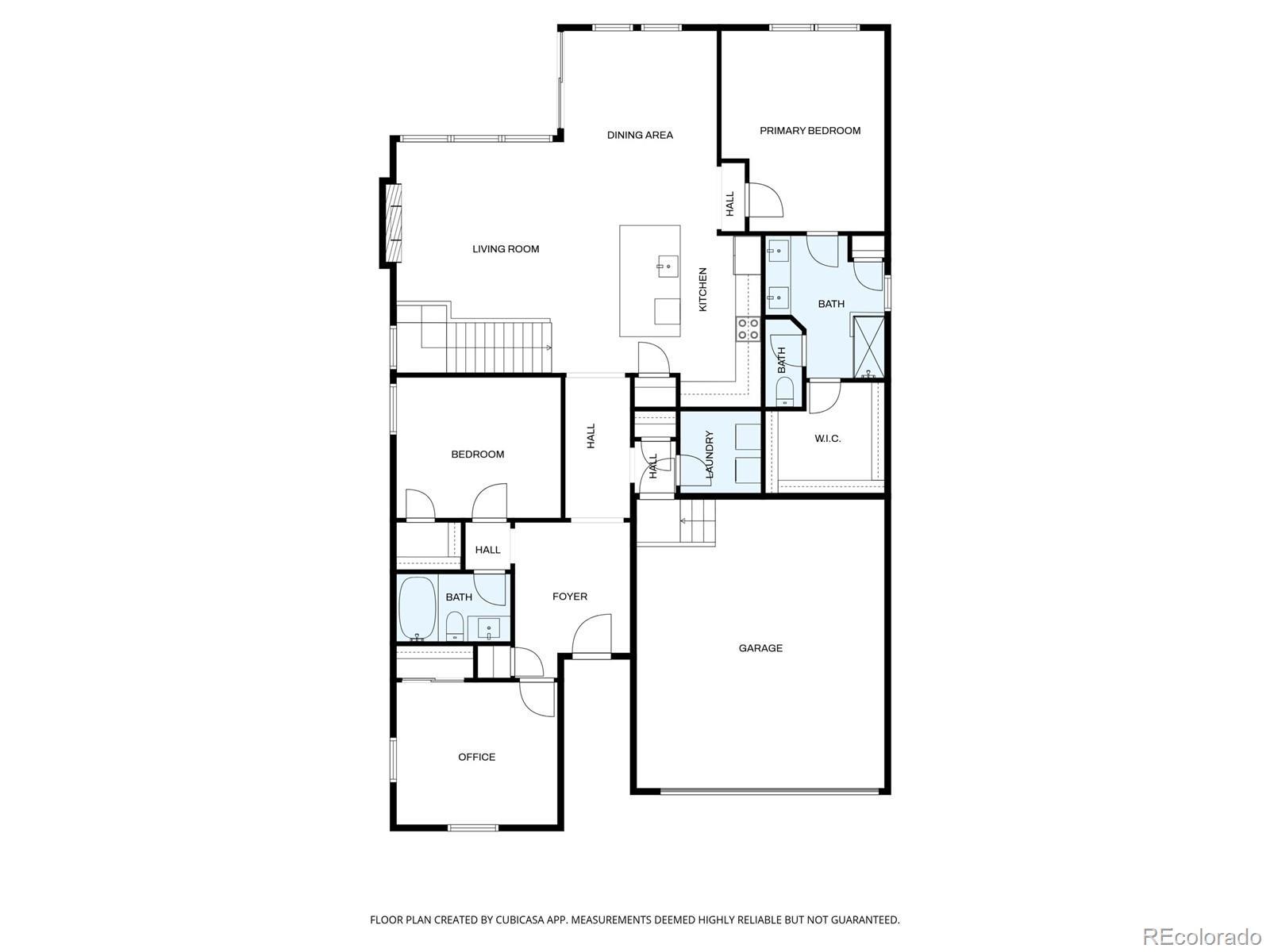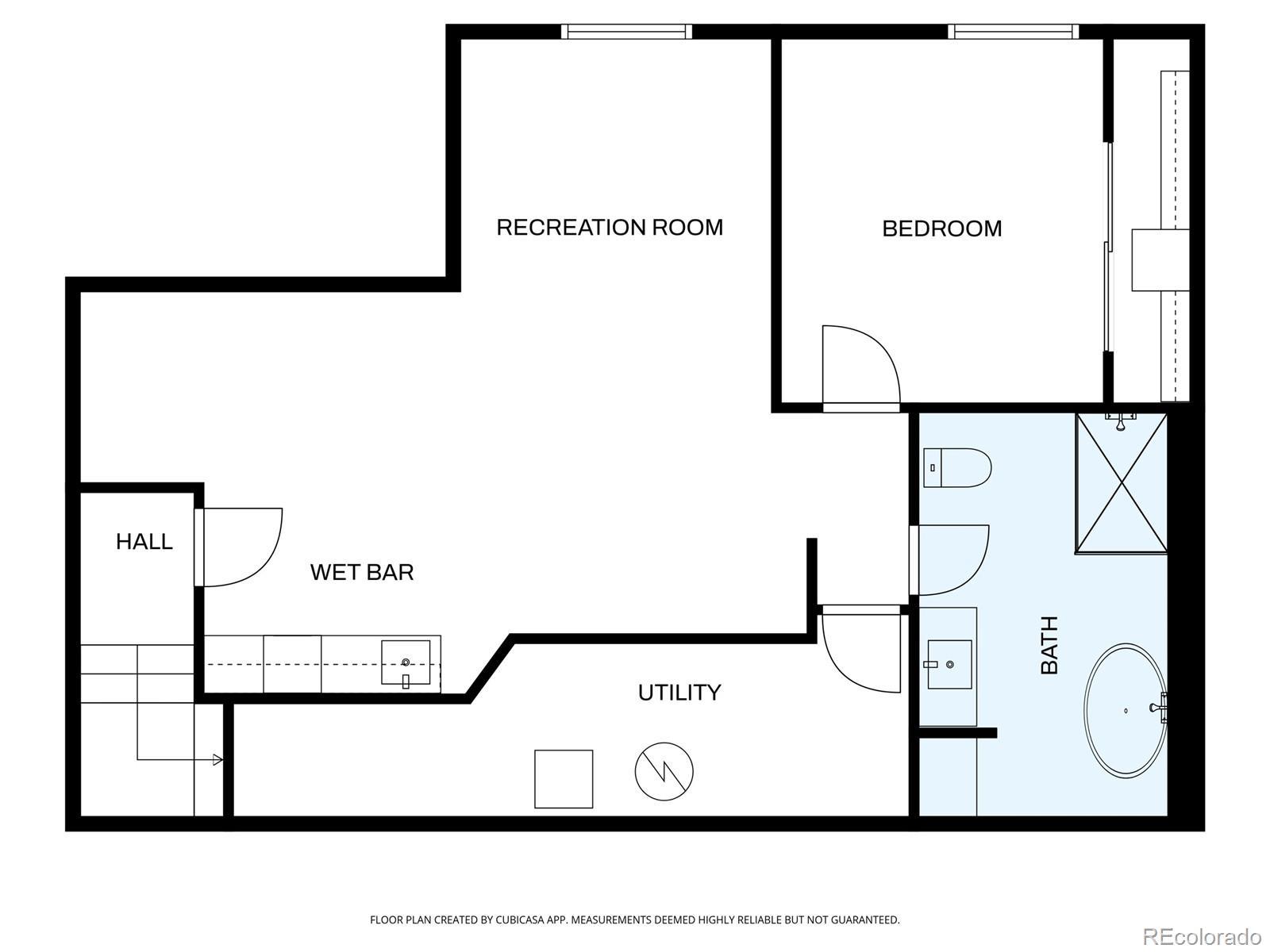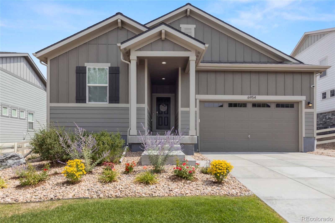Find us on...
Dashboard
- 4 Beds
- 3 Baths
- 2,525 Sqft
- .16 Acres
New Search X
6954 S Shady Grove Court
Huge price reduction! Easy Living in Southshore – Impeccably Maintained Ranch with Finished Basement! Pride of ownership shines in this beautifully maintained ranch. The landscaped front yard welcomes you into a bright, open living room with 14-foot ceilings and a stunning floor-to-ceiling tiled fireplace. The kitchen features an oversized island, stylish herringbone backsplash, pantry, and dining nook. Step outside to your private oasis—complete with a covered patio, full-shade pergola, mature pines, and raised garden beds—perfect for relaxing or entertaining. Enjoy easy main-level living with a primary suite offering quartz counters, tile finishes, and a walk-in closet, plus two additional bedrooms, a full bath, and central laundry. The finished basement adds a home office nook, family room, fourth bedroom, full bath, and a stylish wet bar. Updates include a 2022 basement finish, 2024 outdoor upgrades, Class 4 roof, new carpet, and fresh paint on the fence and pergola (2025). Live the good life in Southshore—two clubhouses with pools, trails, parks, a dog park, and a boathouse, all within the award-winning Cherry Creek School District. HOA only $30/month!
Listing Office: Keller Williams DTC 
Essential Information
- MLS® #7705818
- Price$699,900
- Bedrooms4
- Bathrooms3.00
- Full Baths2
- Square Footage2,525
- Acres0.16
- Year Built2019
- TypeResidential
- Sub-TypeSingle Family Residence
- StatusPending
Community Information
- Address6954 S Shady Grove Court
- SubdivisionSouthshore
- CityAurora
- CountyArapahoe
- StateCO
- Zip Code80016
Amenities
- Parking Spaces2
- ParkingConcrete
- # of Garages2
Amenities
Clubhouse, Fitness Center, Park, Playground, Pool, Trail(s)
Utilities
Electricity Connected, Internet Access (Wired), Natural Gas Connected
Interior
- HeatingForced Air
- CoolingCentral Air
- FireplaceYes
- # of Fireplaces1
- FireplacesGas, Living Room
- StoriesOne
Interior Features
Eat-in Kitchen, High Ceilings, High Speed Internet, Kitchen Island, Open Floorplan, Pantry, Quartz Counters, Radon Mitigation System, Vaulted Ceiling(s), Walk-In Closet(s), Wet Bar, Wired for Data
Appliances
Bar Fridge, Dishwasher, Disposal, Gas Water Heater, Humidifier, Microwave, Range, Refrigerator, Sump Pump
Exterior
- Exterior FeaturesGarden, Private Yard
- WindowsDouble Pane Windows
- RoofShingle
- FoundationSlab
Lot Description
Landscaped, Many Trees, Sprinklers In Front, Sprinklers In Rear
School Information
- DistrictCherry Creek 5
- ElementaryAltitude
- MiddleFox Ridge
- HighCherokee Trail
Additional Information
- Date ListedSeptember 19th, 2025
Listing Details
 Keller Williams DTC
Keller Williams DTC
 Terms and Conditions: The content relating to real estate for sale in this Web site comes in part from the Internet Data eXchange ("IDX") program of METROLIST, INC., DBA RECOLORADO® Real estate listings held by brokers other than RE/MAX Professionals are marked with the IDX Logo. This information is being provided for the consumers personal, non-commercial use and may not be used for any other purpose. All information subject to change and should be independently verified.
Terms and Conditions: The content relating to real estate for sale in this Web site comes in part from the Internet Data eXchange ("IDX") program of METROLIST, INC., DBA RECOLORADO® Real estate listings held by brokers other than RE/MAX Professionals are marked with the IDX Logo. This information is being provided for the consumers personal, non-commercial use and may not be used for any other purpose. All information subject to change and should be independently verified.
Copyright 2025 METROLIST, INC., DBA RECOLORADO® -- All Rights Reserved 6455 S. Yosemite St., Suite 500 Greenwood Village, CO 80111 USA
Listing information last updated on November 3rd, 2025 at 4:33pm MST.

