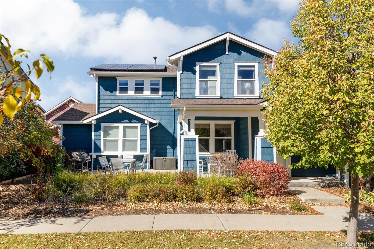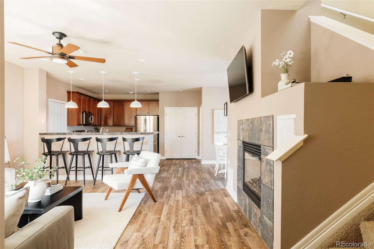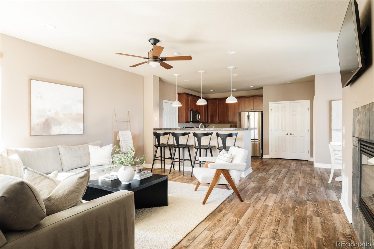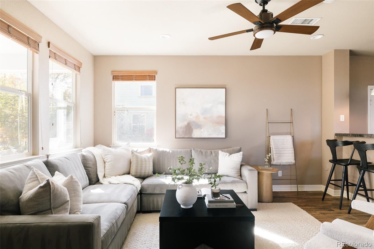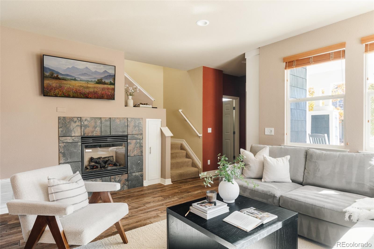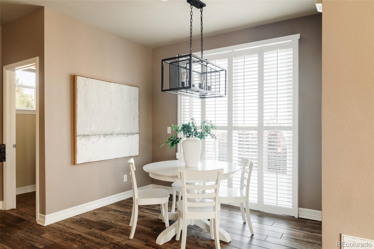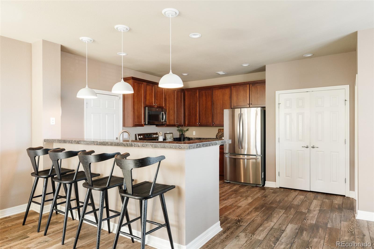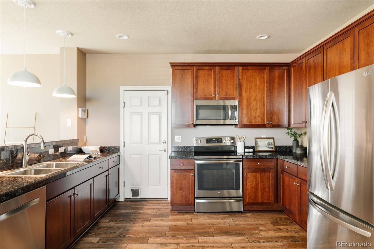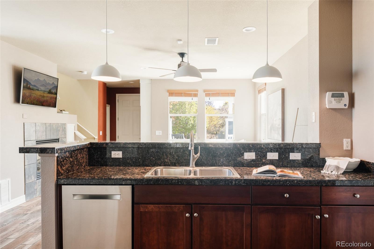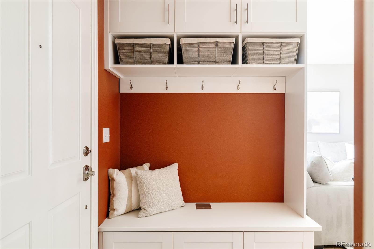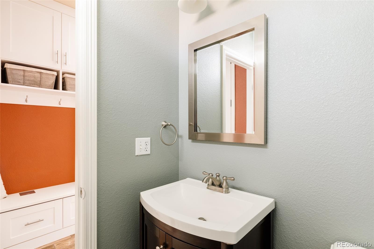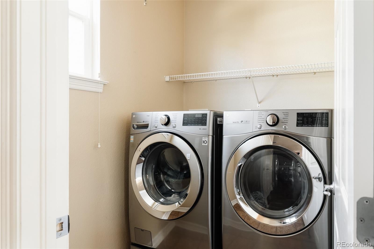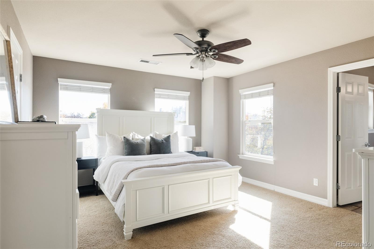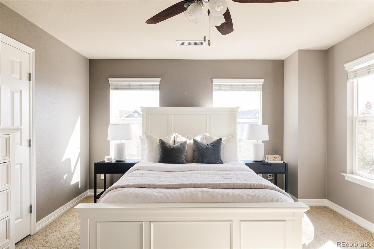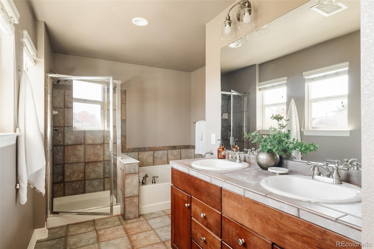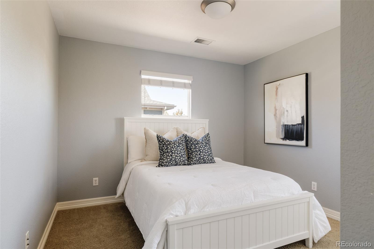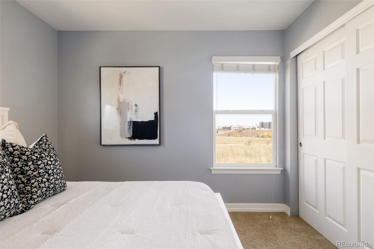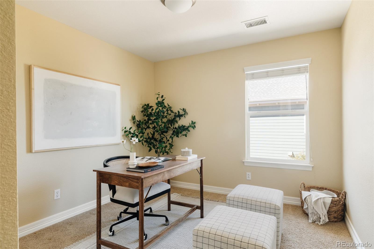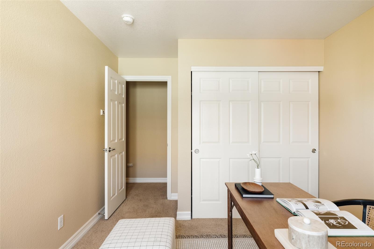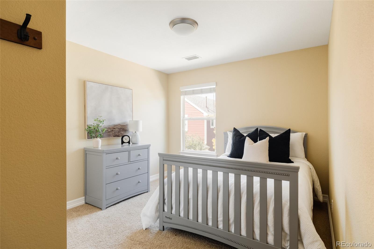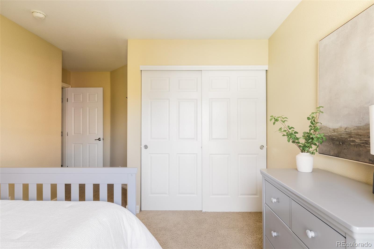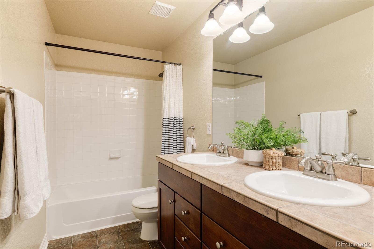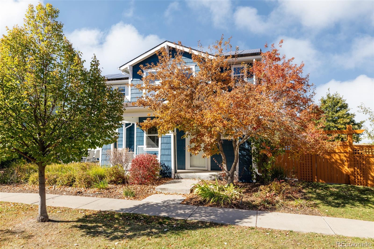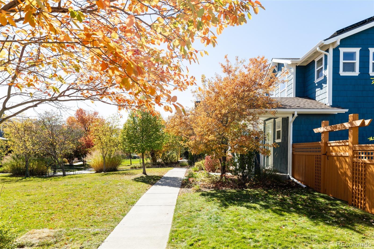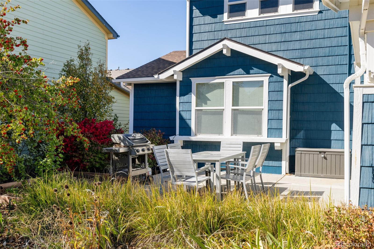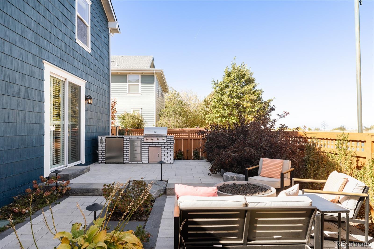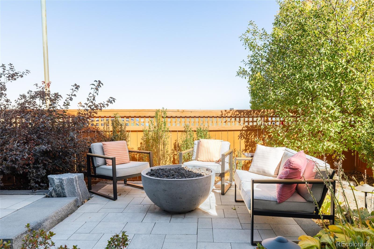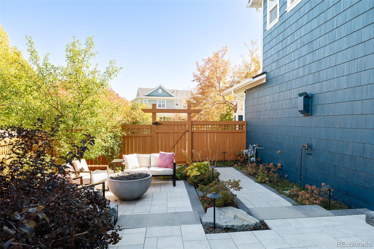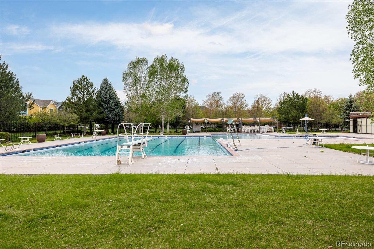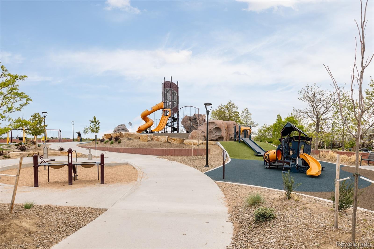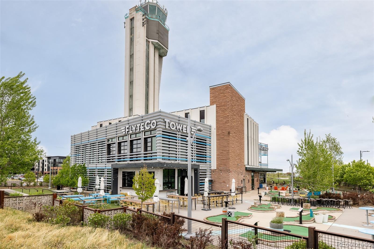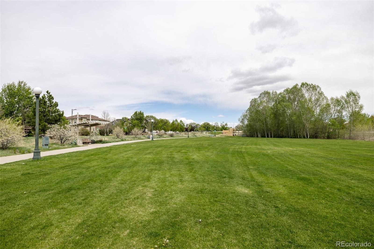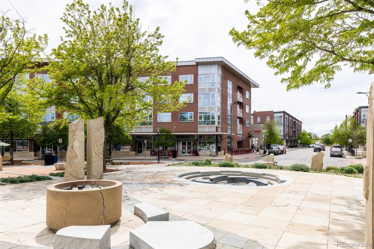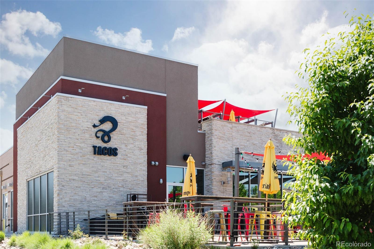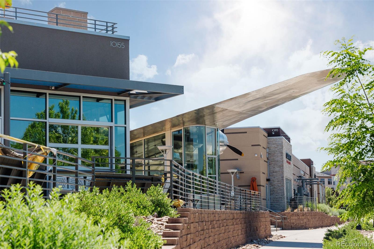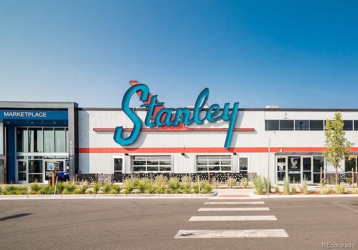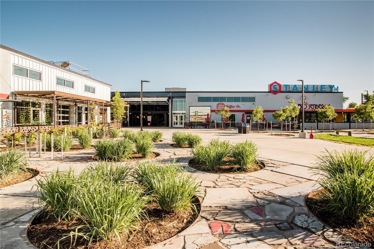Find us on...
Dashboard
- 4 Beds
- 3 Baths
- 1,760 Sqft
- .08 Acres
New Search X
3421 Florence Way
Beautifully maintained corner-lot home that seamlessly blends modern upgrades, inviting outdoor living & one of the best locations in Central Park. Positioned across from open space & a private park, this residence offers a peaceful setting just blocks from the neighborhood Rec Center, Eastbridge Town Center with its vibrant restaurants & retail & easy access to Stanley Marketplace, Bluff Lake Nature Preserve & the Anschutz Medical Campus. Step inside to a bright & welcoming main level where premium wood-look tile flooring flows throughout. The spacious living room is warm & open. As you enter the home you are greeted by a built-in mudroom, providing functional organization & a welcoming environment. The kitchen features sleek stainless steel appliances, including a dishwasher, stove & microwave, along with stylish upgrades & a seamless flow into the dining area. A convenient powder room & first-floor laundry completes this level. Upstairs, discover four bedrooms. The primary suite serves as a relaxing retreat, featuring a luxurious five-piece bath with dual sinks, a soaking tub, separate shower & a spacious closet with custom organization. A full hall bath is in the center of the hallway. Outside, the professionally landscaped yard is a private oasis, complete with a built-in grill, fire pit & raised garden beds with a drip system, perfect for entertaining or unwinding under the stars. The front patio provides another inviting space to connect with neighbors, while the fenced yard offers privacy & charm. This home is equipped with an owned solar system designed to offset nearly all of the home’s energy usage, ensuring efficiency & long-term savings. Every detail reflects thoughtful updates & true pride of ownership. Don’t miss this rare opportunity to own a beautifully updated home in one of Denver’s most sought-after neighborhoods, steps from parks, trails, dining & entertainment, yet nestled in a quiet, private setting.
Listing Office: Compass - Denver 
Essential Information
- MLS® #7707257
- Price$685,000
- Bedrooms4
- Bathrooms3.00
- Full Baths2
- Half Baths1
- Square Footage1,760
- Acres0.08
- Year Built2006
- TypeResidential
- Sub-TypeSingle Family Residence
- StyleTraditional
- StatusActive
Community Information
- Address3421 Florence Way
- SubdivisionCentral Park
- CityDenver
- CountyDenver
- StateCO
- Zip Code80238
Amenities
- Parking Spaces2
- ParkingConcrete, Lighted
- # of Garages2
- ViewCity
Amenities
Park, Playground, Pool, Tennis Court(s), Trail(s)
Utilities
Cable Available, Electricity Connected, Natural Gas Connected
Interior
- HeatingForced Air, Natural Gas
- CoolingCentral Air
- FireplaceYes
- # of Fireplaces1
- FireplacesGas, Gas Log, Living Room
- StoriesTwo
Interior Features
Breakfast Bar, Built-in Features, Eat-in Kitchen, Entrance Foyer, Five Piece Bath, Granite Counters, High Ceilings, Open Floorplan, Pantry, Primary Suite
Appliances
Dishwasher, Microwave, Oven, Refrigerator
Exterior
- RoofComposition
Exterior Features
Lighting, Private Yard, Rain Gutters
Lot Description
Corner Lot, Greenbelt, Landscaped, Level, Master Planned, Open Space
Windows
Double Pane Windows, Window Coverings
School Information
- DistrictDenver 1
- ElementaryIsabella Bird Community
- MiddleDenver Discovery
- HighNorthfield
Additional Information
- Date ListedOctober 22nd, 2025
- ZoningR-MU-20
Listing Details
 Compass - Denver
Compass - Denver
 Terms and Conditions: The content relating to real estate for sale in this Web site comes in part from the Internet Data eXchange ("IDX") program of METROLIST, INC., DBA RECOLORADO® Real estate listings held by brokers other than RE/MAX Professionals are marked with the IDX Logo. This information is being provided for the consumers personal, non-commercial use and may not be used for any other purpose. All information subject to change and should be independently verified.
Terms and Conditions: The content relating to real estate for sale in this Web site comes in part from the Internet Data eXchange ("IDX") program of METROLIST, INC., DBA RECOLORADO® Real estate listings held by brokers other than RE/MAX Professionals are marked with the IDX Logo. This information is being provided for the consumers personal, non-commercial use and may not be used for any other purpose. All information subject to change and should be independently verified.
Copyright 2025 METROLIST, INC., DBA RECOLORADO® -- All Rights Reserved 6455 S. Yosemite St., Suite 500 Greenwood Village, CO 80111 USA
Listing information last updated on November 4th, 2025 at 2:18am MST.

