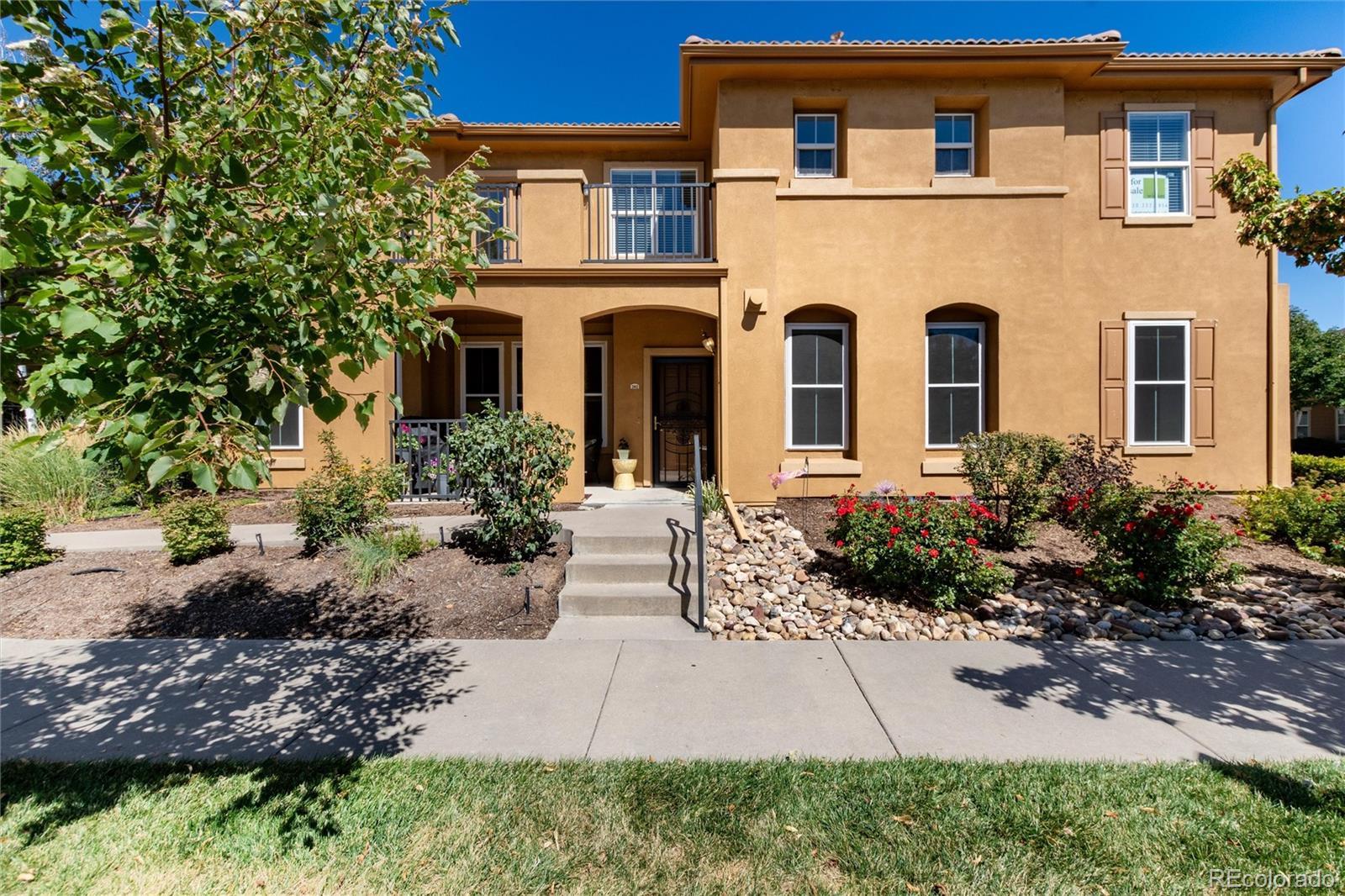Find us on...
Dashboard
- $490k Price
- 3 Beds
- 2 Baths
- 1,303 Sqft
New Search X
7777 E 23rd Avenue 202
Discover this stunning updated ranch home featuring 3 bedrooms and 2 bathrooms, all on one level with no stairs! Enjoy convenient direct access from the oversized two-car tandem garage. The home boasts all NEW kitchen appliances, fresh paint, and new flooring throughout. A pre-inspection has been completed with no issues to address, making it move-in ready for the new owner. Relax on the charming front porch equipped with a gas grill, and take advantage of the rare private entrance found in the highly sought-after Mansion Park complex. Ideally located near the town center, this home offers easy walking access to a wealth of amenities, including a dog park, greenway, community garden, parks, playgrounds, a pool, and top-rated schools. A full pre-listing inspection report will be available during showings.Home Warranty included! Don’t miss the opportunity to make this beautiful home yours!
Listing Office: RE/MAX Professionals 
Essential Information
- MLS® #7712645
- Price$490,000
- Bedrooms3
- Bathrooms2.00
- Full Baths2
- Square Footage1,303
- Acres0.00
- Year Built2006
- TypeResidential
- Sub-TypeCondominium
- StatusPending
Community Information
- Address7777 E 23rd Avenue 202
- SubdivisionCentral Park
- CityDenver
- CountyDenver
- StateCO
- Zip Code80238
Amenities
- Parking Spaces2
- # of Garages2
Amenities
Garden Area, Park, Playground, Pool, Tennis Court(s), Trail(s)
Utilities
Cable Available, Electricity Connected, Natural Gas Connected
Parking
Concrete, Dry Walled, Lighted, Oversized, Storage, Tandem
Interior
- HeatingForced Air, Natural Gas
- CoolingCentral Air
- FireplaceYes
- # of Fireplaces1
- FireplacesGas, Living Room
- StoriesOne
Interior Features
Ceiling Fan(s), Five Piece Bath, No Stairs, Open Floorplan, Pantry, Smoke Free, Tile Counters
Appliances
Dishwasher, Disposal, Dryer, Gas Water Heater, Microwave, Oven, Range, Refrigerator, Washer
Exterior
- RoofSpanish Tile
- FoundationSlab
Exterior Features
Gas Grill, Gas Valve, Lighting, Rain Gutters
Lot Description
Greenbelt, Near Public Transit, Open Space, Sprinklers In Front, Sprinklers In Rear
Windows
Double Pane Windows, Window Coverings
School Information
- DistrictDenver 1
- ElementaryWillow
- MiddleMcAuliffe International
- HighNorthfield
Additional Information
- Date ListedSeptember 16th, 2025
- ZoningR-MU-20
Listing Details
 RE/MAX Professionals
RE/MAX Professionals
 Terms and Conditions: The content relating to real estate for sale in this Web site comes in part from the Internet Data eXchange ("IDX") program of METROLIST, INC., DBA RECOLORADO® Real estate listings held by brokers other than RE/MAX Professionals are marked with the IDX Logo. This information is being provided for the consumers personal, non-commercial use and may not be used for any other purpose. All information subject to change and should be independently verified.
Terms and Conditions: The content relating to real estate for sale in this Web site comes in part from the Internet Data eXchange ("IDX") program of METROLIST, INC., DBA RECOLORADO® Real estate listings held by brokers other than RE/MAX Professionals are marked with the IDX Logo. This information is being provided for the consumers personal, non-commercial use and may not be used for any other purpose. All information subject to change and should be independently verified.
Copyright 2025 METROLIST, INC., DBA RECOLORADO® -- All Rights Reserved 6455 S. Yosemite St., Suite 500 Greenwood Village, CO 80111 USA
Listing information last updated on October 26th, 2025 at 9:03pm MDT.












































