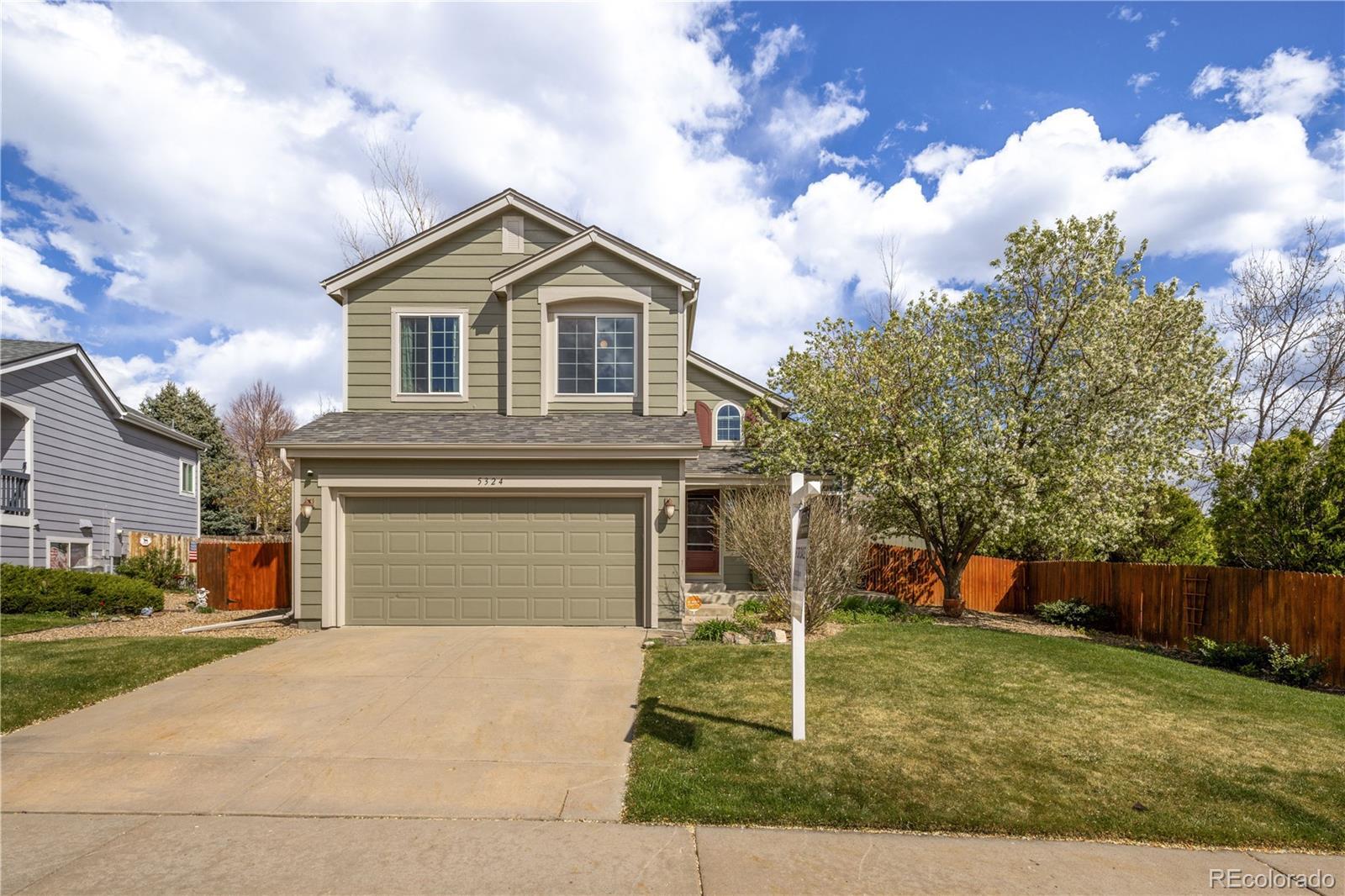Find us on...
Dashboard
- 4 Beds
- 4 Baths
- 1,894 Sqft
- .2 Acres
New Search X
5324 S Malta Way
Welcome to your new home! Updated from top to bottom this house will be perfect for you. Featuring four bedrooms, four bathrooms, an completely finished basement, and remodeled everything. High ceilings and newer vinyl flooring in the living room with amazing natural light greets you when you enter. All windows were completed in the last five years and living room upper window coverings are motorized. A completely remodeled kitchen with stainless steel appliances, gas range, granite countertops, backsplash, island, and newer cabinets. Newer carpet leading upstairs with a primary bedroom featuring a completely remodeled bathroom along with vaulted ceiling, ceiling fan, and double closets. Water heater is on an upstairs controller for the primary bath so you can always have hot water, first thing when you turn the shower on, every morning. New carpet just installed in the basement as well which has an additional bedroom and bathroom, and living space. Laundry is also in the basement and the washer is only two years old. Offering a 13 month home warranty with Home Warranty of America. Ring doorbell and outside camera will come with the sale, along with the in-home security system. All drapes, blinds, and shelving will stay. Outdoor patio had a ten foot extension added to the slab in the past two years, along with concrete curb for the mulch line, and utility sheds. Both the front and back yard are on a sprinkler system. Garage is insulated with built in cabinets and a spare fridge. The roof is three years old along with the siding, Hardy Back. This home has it all! It's move in ready, tastefully updated, finished basement, big back yard, and within walking distance of Eaglecrest and Thunderridge, and minutes away from Southlands Mall and E-470.
Listing Office: MODUS Real Estate 
Essential Information
- MLS® #7713767
- Price$580,000
- Bedrooms4
- Bathrooms4.00
- Full Baths3
- Half Baths1
- Square Footage1,894
- Acres0.20
- Year Built1998
- TypeResidential
- Sub-TypeSingle Family Residence
- StatusPending
Community Information
- Address5324 S Malta Way
- SubdivisionPark View Meadows Sub 4th Flg
- CityCentennial
- CountyArapahoe
- StateCO
- Zip Code80015
Amenities
- Parking Spaces2
- # of Garages2
Interior
- HeatingForced Air
- CoolingCentral Air
- FireplaceYes
- # of Fireplaces1
- FireplacesGas Log, Living Room
- StoriesTwo
Interior Features
Ceiling Fan(s), Granite Counters, High Ceilings, Smoke Free, Vaulted Ceiling(s)
Appliances
Dishwasher, Disposal, Dryer, Microwave, Oven, Range, Range Hood, Refrigerator, Self Cleaning Oven, Washer
Exterior
- Exterior FeaturesPrivate Yard
- WindowsDouble Pane Windows
- RoofComposition
- FoundationSlab
Lot Description
Level, Sprinklers In Front, Sprinklers In Rear
School Information
- DistrictCherry Creek 5
- ElementaryTimberline
- MiddleThunder Ridge
- HighEaglecrest
Additional Information
- Date ListedApril 24th, 2025
Listing Details
 MODUS Real Estate
MODUS Real Estate
Office Contact
Marc@modusrealestate.com,303-619-3052
 Terms and Conditions: The content relating to real estate for sale in this Web site comes in part from the Internet Data eXchange ("IDX") program of METROLIST, INC., DBA RECOLORADO® Real estate listings held by brokers other than RE/MAX Professionals are marked with the IDX Logo. This information is being provided for the consumers personal, non-commercial use and may not be used for any other purpose. All information subject to change and should be independently verified.
Terms and Conditions: The content relating to real estate for sale in this Web site comes in part from the Internet Data eXchange ("IDX") program of METROLIST, INC., DBA RECOLORADO® Real estate listings held by brokers other than RE/MAX Professionals are marked with the IDX Logo. This information is being provided for the consumers personal, non-commercial use and may not be used for any other purpose. All information subject to change and should be independently verified.
Copyright 2025 METROLIST, INC., DBA RECOLORADO® -- All Rights Reserved 6455 S. Yosemite St., Suite 500 Greenwood Village, CO 80111 USA
Listing information last updated on April 28th, 2025 at 12:03pm MDT.










































