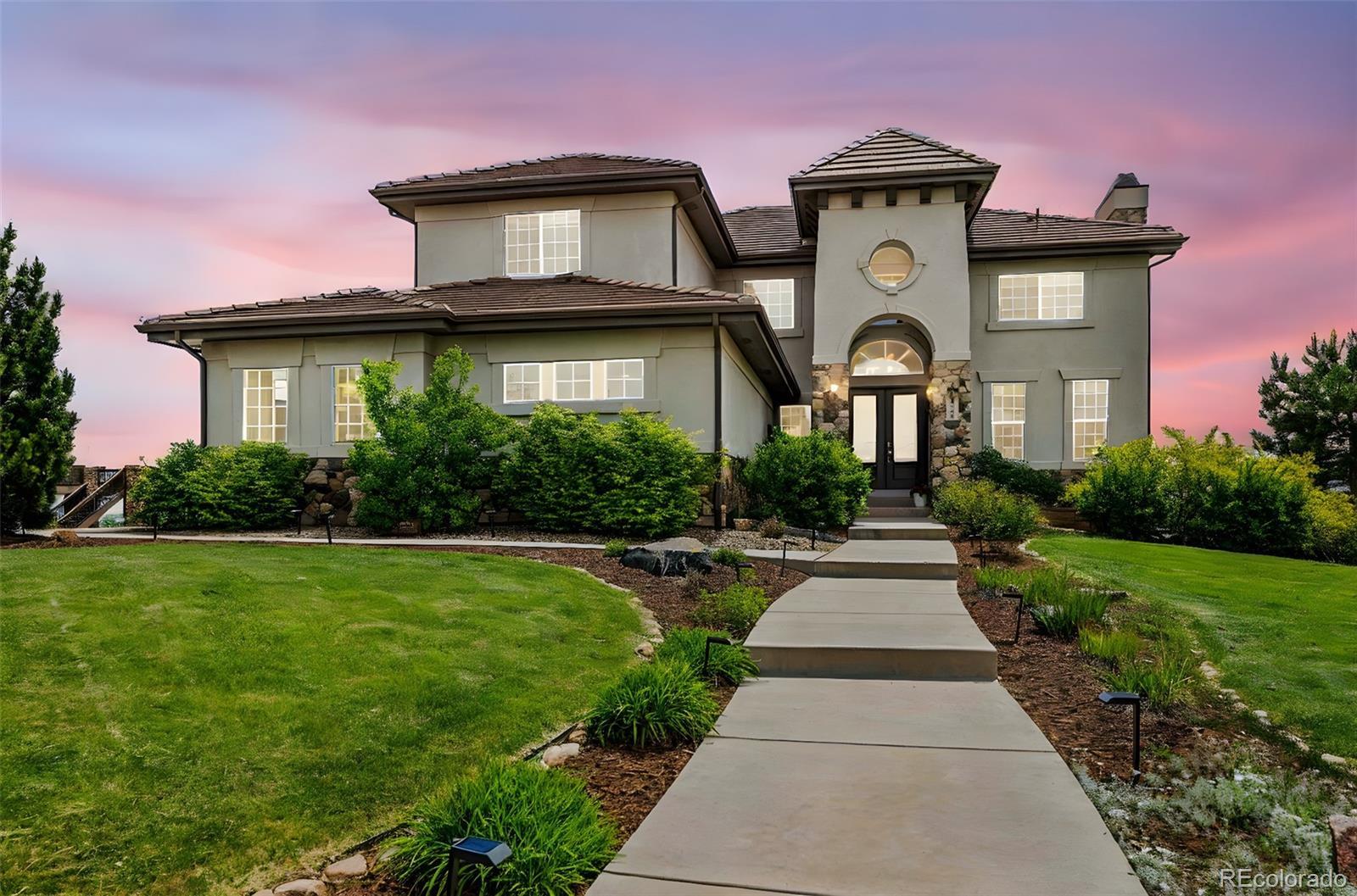Find us on...
Dashboard
- 4 Beds
- 4 Baths
- 3,959 Sqft
- .63 Acres
New Search X
7724 Kryptonite Lane
Luxury living in Maher Ranch, one of Castle Rock’s most prestigious neighborhoods. Perfectly positioned on a beautifully landscaped 0.63-acre lot, this 4-bedroom, 3.5-bathroom estate offers nearly 6,000 total sqft of living space, including 3,959 finished above grade, and showcases stunning views of Pikes Peak. Constructed with low-maintenance stucco siding and a durable concrete tile roof. Step inside to discover soaring vaulted ceilings, hardwood flooring, and a dramatic entrance foyer that sets the tone for this exceptional home. The main floor office provides a quiet and stylish space to work from home. The heart of the home is the gourmet kitchen, complete with granite countertops, double ovens, a gas cooktop, oversized island, and walk-in pantry, and connected to the spacious living area featuring a cozy fireplace. Upstairs, the luxurious primary suite serves as a true retreat with its own fireplace, five-piece bath, and walk-in closet. One of the secondary bedrooms includes a private en-suite bath, while the other two are connected by a convenient Jack-and-Jill bathroom. Step outside to an expansive composite deck that invites you to soak in mountain vistas, with a spiral staircase leading down to the beautifully landscaped yard. Enjoy evenings gathered around the fire pit, the soothing sound of the water feature, and the tranquility of your private outdoor oasis. An unfinished walk-out basement offers over 2,000 square feet of potential for a home theater, gym, or additional living space. Additional highlights include a 3-car attached garage with EV charging, central A/C, and access to top-tier community amenities such as a clubhouse, pool, parks, and trails. Located in the desirable Douglas County School District and just minutes from downtown Castle Rock. For videos, floor plans, and 3-D content: https://tinyurl.com/7724kryptonite
Listing Office: Integrity Realty & Management 
Essential Information
- MLS® #7716925
- Price$1,099,999
- Bedrooms4
- Bathrooms4.00
- Full Baths3
- Half Baths1
- Square Footage3,959
- Acres0.63
- Year Built2008
- TypeResidential
- Sub-TypeSingle Family Residence
- StyleContemporary
- StatusPending
Community Information
- Address7724 Kryptonite Lane
- SubdivisionMaher Ranch
- CityCastle Rock
- CountyDouglas
- StateCO
- Zip Code80108
Amenities
- Parking Spaces3
- # of Garages3
Amenities
Clubhouse, Park, Pool, Trail(s)
Utilities
Cable Available, Electricity Connected, Natural Gas Connected, Phone Available
Parking
Electric Vehicle Charging Station(s)
Interior
- HeatingForced Air, Natural Gas
- CoolingCentral Air
- FireplaceYes
- # of Fireplaces3
- StoriesTwo
Interior Features
Eat-in Kitchen, Entrance Foyer, Five Piece Bath, Granite Counters, High Ceilings, Jack & Jill Bathroom, Kitchen Island, Pantry, Primary Suite, Smoke Free, Vaulted Ceiling(s), Walk-In Closet(s)
Appliances
Cooktop, Dishwasher, Disposal, Double Oven, Dryer, Gas Water Heater, Microwave, Refrigerator, Washer
Fireplaces
Family Room, Living Room, Primary Bedroom
Exterior
- WindowsDouble Pane Windows
- RoofConcrete
Exterior Features
Balcony, Fire Pit, Rain Gutters, Water Feature
Lot Description
Landscaped, Sprinklers In Front, Sprinklers In Rear
School Information
- DistrictDouglas RE-1
- ElementarySage Canyon
- MiddleMesa
- HighDouglas County
Additional Information
- Date ListedJune 2nd, 2025
Listing Details
 Integrity Realty & Management
Integrity Realty & Management
 Terms and Conditions: The content relating to real estate for sale in this Web site comes in part from the Internet Data eXchange ("IDX") program of METROLIST, INC., DBA RECOLORADO® Real estate listings held by brokers other than RE/MAX Professionals are marked with the IDX Logo. This information is being provided for the consumers personal, non-commercial use and may not be used for any other purpose. All information subject to change and should be independently verified.
Terms and Conditions: The content relating to real estate for sale in this Web site comes in part from the Internet Data eXchange ("IDX") program of METROLIST, INC., DBA RECOLORADO® Real estate listings held by brokers other than RE/MAX Professionals are marked with the IDX Logo. This information is being provided for the consumers personal, non-commercial use and may not be used for any other purpose. All information subject to change and should be independently verified.
Copyright 2025 METROLIST, INC., DBA RECOLORADO® -- All Rights Reserved 6455 S. Yosemite St., Suite 500 Greenwood Village, CO 80111 USA
Listing information last updated on October 26th, 2025 at 1:48pm MDT.












































