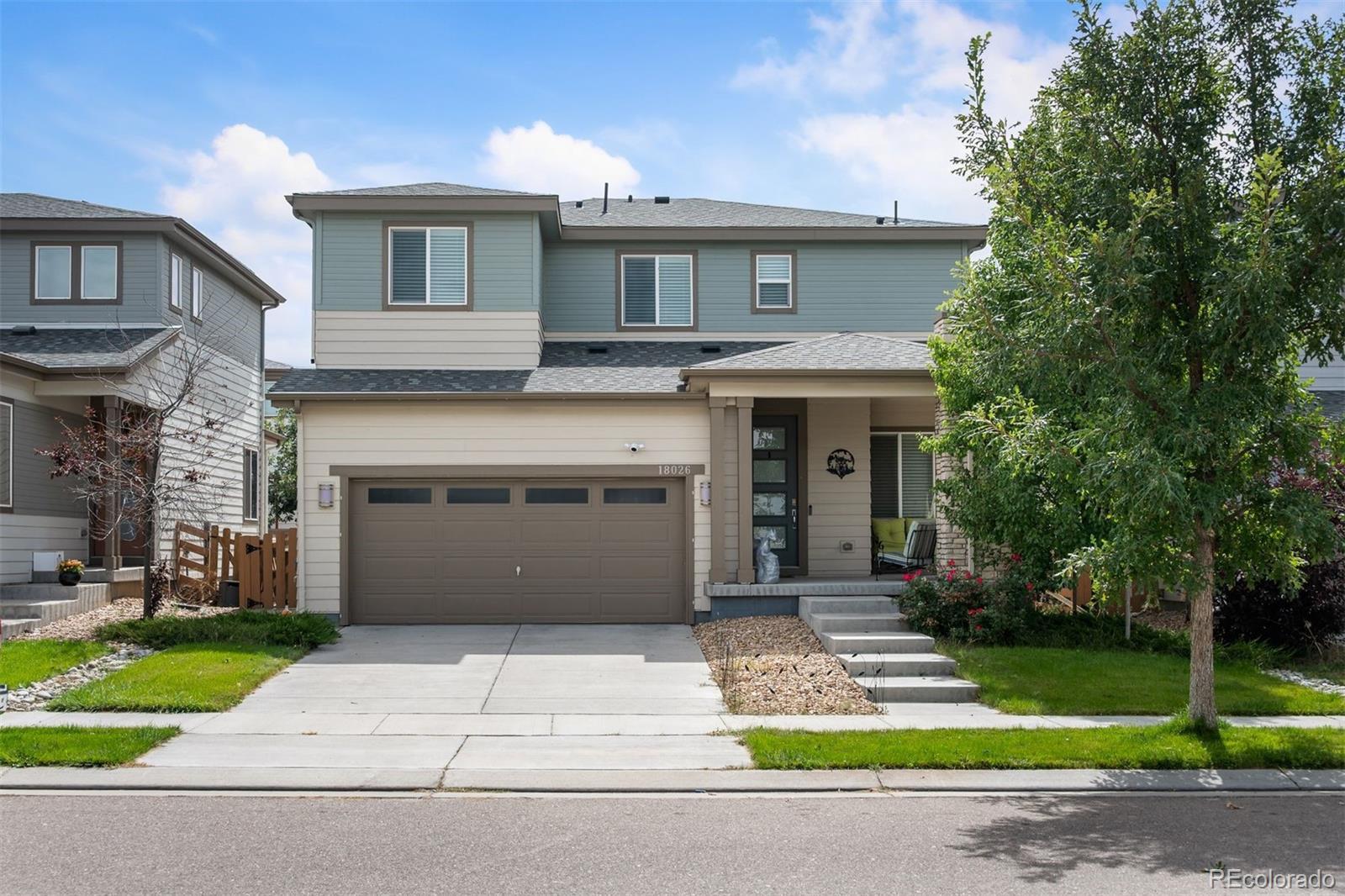Find us on...
Dashboard
- 3 Beds
- 3 Baths
- 2,141 Sqft
- .09 Acres
New Search X
18026 E 107th Way
Welcome to this Shea Home in the thriving community of Reunion! Step inside and be immediately greeted by an open floorplan filled with natural light and seamless flow. The dining area connects perfectly to the eat-in kitchen, featuring an oversized island, stainless steel appliances, abundant cabinetry, and plenty of storage. Just off the kitchen, the spacious living room and a convenient powder bath create an ideal setting for both everyday living and entertaining. From the living area, access the attached 2-car garage, complete with a durable epoxy floor for easy cleanups and a 220V outlet ready for a future EV charging station. Upstairs, discover a versatile loft, laundry room, three bedrooms, and two baths. The generous primary suite boasts a spa-like ¾ bath and walk-in closet, while two additional bedrooms share a full bath nearby. The partially finished basement provides endless flexibility—perfect for a home office, gym, media room, or additional living space. Step outside to your private backyard retreat, where you can enjoy cozy evenings by the fire pit or dine beneath the custom pergola. Solar panels add energy efficiency and help reduce utility costs. Living in Reunion means more than just a home—it’s a lifestyle! This master-planned community offers a recreation center, pool, trails, parks, and so much more for its residents.
Listing Office: LIV Sotheby's International Realty 
Essential Information
- MLS® #7718646
- Price$495,000
- Bedrooms3
- Bathrooms3.00
- Full Baths1
- Half Baths1
- Square Footage2,141
- Acres0.09
- Year Built2017
- TypeResidential
- Sub-TypeSingle Family Residence
- StyleTraditional
- StatusActive
Community Information
- Address18026 E 107th Way
- SubdivisionReunion
- CityCommerce City
- CountyAdams
- StateCO
- Zip Code80022
Amenities
- Parking Spaces2
- Parking220 Volts, Floor Coating
- # of Garages2
Amenities
Clubhouse, Fitness Center, Park, Playground, Pool, Trail(s)
Utilities
Cable Available, Electricity Connected, Natural Gas Connected
Interior
- HeatingForced Air, Natural Gas
- CoolingCentral Air
- StoriesTwo
Interior Features
Ceiling Fan(s), Eat-in Kitchen, Kitchen Island, Open Floorplan, Primary Suite, Synthetic Counters, Walk-In Closet(s)
Appliances
Cooktop, Dishwasher, Disposal, Gas Water Heater, Microwave, Oven, Refrigerator
Exterior
- Exterior FeaturesFire Pit
- RoofComposition
- FoundationSlab
Lot Description
Landscaped, Master Planned, Sprinklers In Front, Sprinklers In Rear
Windows
Double Pane Windows, Window Coverings
School Information
- DistrictSchool District 27-J
- ElementaryReunion
- MiddleOtho Stuart
- HighPrairie View
Additional Information
- Date ListedSeptember 16th, 2025
Listing Details
LIV Sotheby's International Realty
 Terms and Conditions: The content relating to real estate for sale in this Web site comes in part from the Internet Data eXchange ("IDX") program of METROLIST, INC., DBA RECOLORADO® Real estate listings held by brokers other than RE/MAX Professionals are marked with the IDX Logo. This information is being provided for the consumers personal, non-commercial use and may not be used for any other purpose. All information subject to change and should be independently verified.
Terms and Conditions: The content relating to real estate for sale in this Web site comes in part from the Internet Data eXchange ("IDX") program of METROLIST, INC., DBA RECOLORADO® Real estate listings held by brokers other than RE/MAX Professionals are marked with the IDX Logo. This information is being provided for the consumers personal, non-commercial use and may not be used for any other purpose. All information subject to change and should be independently verified.
Copyright 2025 METROLIST, INC., DBA RECOLORADO® -- All Rights Reserved 6455 S. Yosemite St., Suite 500 Greenwood Village, CO 80111 USA
Listing information last updated on October 23rd, 2025 at 6:05pm MDT.










































