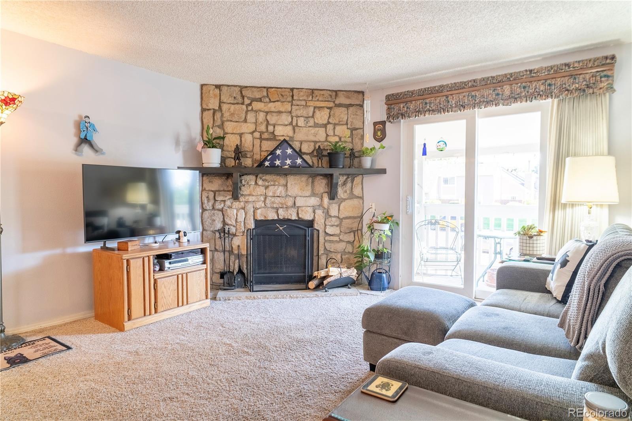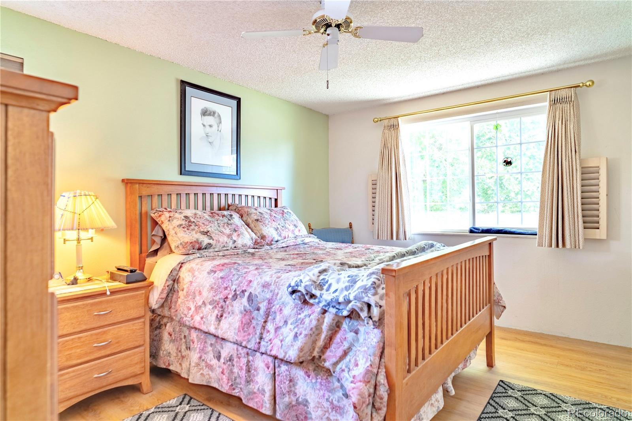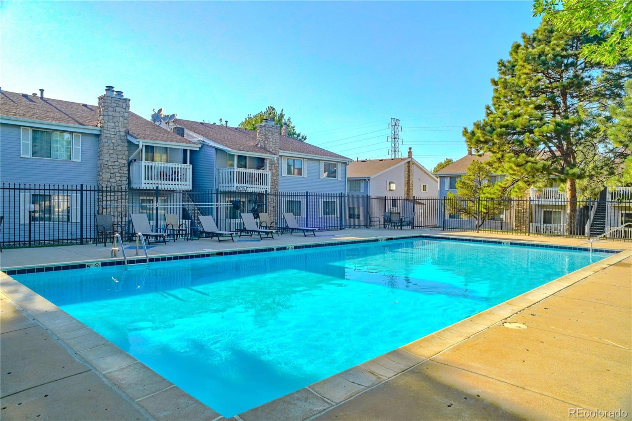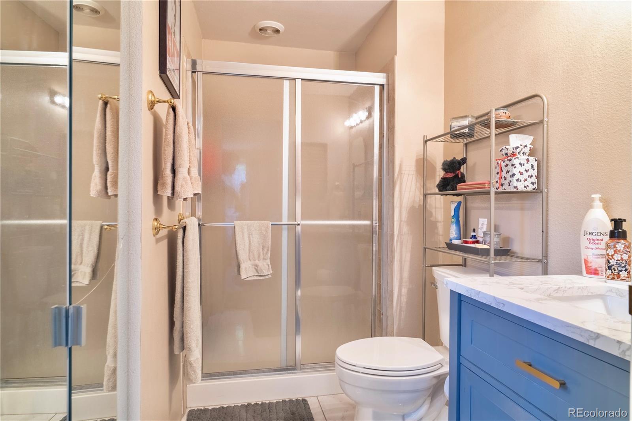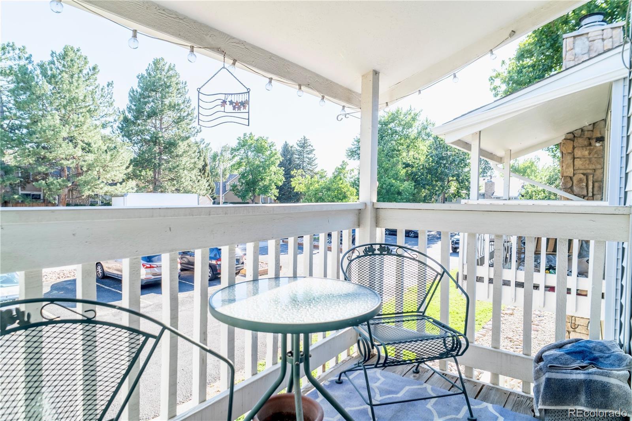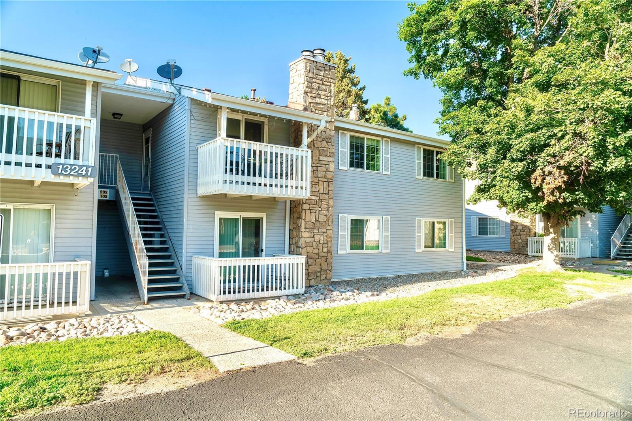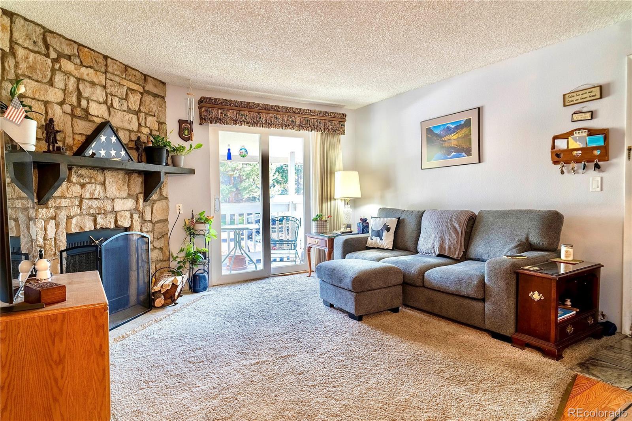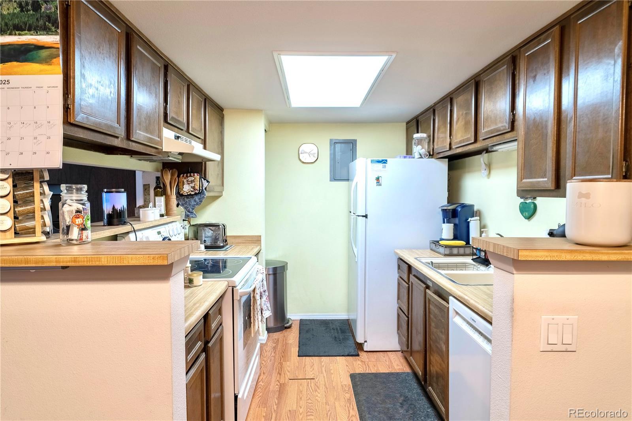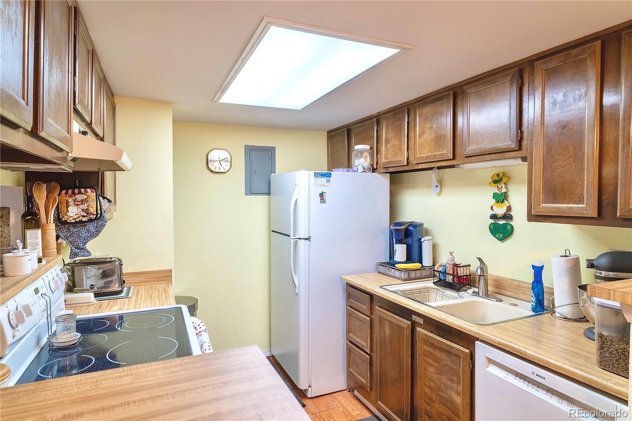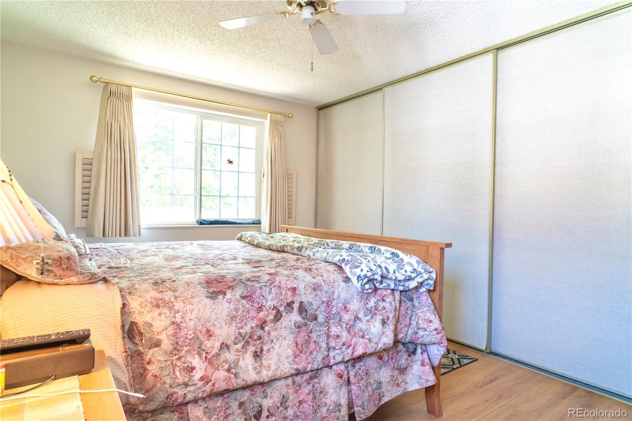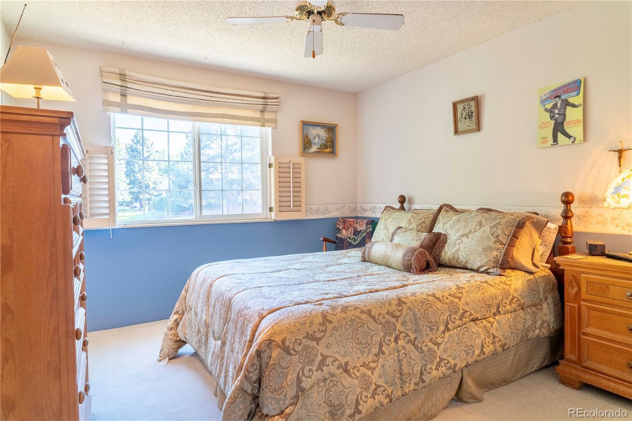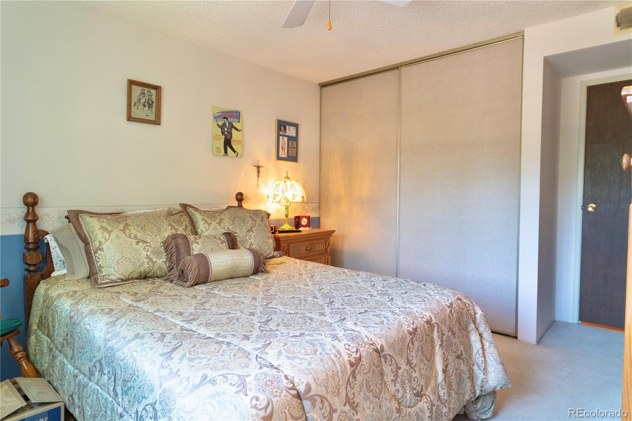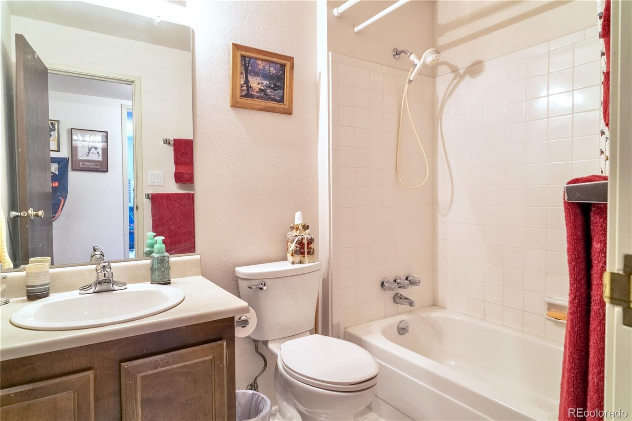Find us on...
Dashboard
- $240k Price
- 2 Beds
- 2 Baths
- 948 Sqft
New Search X
13241 E Asbury Drive 202
A smart price point in Cherry Creek school District without sacrificing style. This updated 2 bedroom, 2 bath Brandychase condo serves up easy living with an open layout, a cozy living room fireplace, and central A/C for year round comfort. Natural light pours through double-pane windows to a private, covered balcony with your morning coffee spot, secured. The kitchen connects cleanly to dining and living for effortless entertaining, while the primary suite provides privacy with its own bath. Practical perks stack up: in unit laundry (washer stays), a reserved parking space, and an HOA that covers water, sewer, trash, grounds, and exterior maintenance for true low-maintenance living. Enjoy summer at the community pool and the convenience of a professionally managed community in the highly regarded Cherry Creek School District... an ideal fit for first-time buyers, downsizers, and investors alike!
Listing Office: Keller Williams Integrity Real Estate LLC 
Essential Information
- MLS® #7723531
- Price$240,000
- Bedrooms2
- Bathrooms2.00
- Full Baths1
- Square Footage948
- Acres0.00
- Year Built1980
- TypeResidential
- Sub-TypeCondominium
- StatusActive
Community Information
- Address13241 E Asbury Drive 202
- SubdivisionBrandychase Condos
- CityAurora
- CountyArapahoe
- StateCO
- Zip Code80014
Amenities
- AmenitiesParking, Pool
- Parking Spaces1
Utilities
Cable Available, Electricity Available, Electricity Connected, Natural Gas Available, Natural Gas Connected
Interior
- HeatingForced Air
- CoolingCentral Air
- FireplaceYes
- # of Fireplaces1
- FireplacesLiving Room
- StoriesOne
Interior Features
Ceiling Fan(s), Open Floorplan, Primary Suite
Appliances
Dishwasher, Microwave, Oven, Range, Washer
Exterior
- Exterior FeaturesBalcony
- WindowsDouble Pane Windows
- RoofComposition
Lot Description
Landscaped, Near Public Transit
School Information
- DistrictCherry Creek 5
- ElementaryEastridge
- MiddlePrairie
- HighOverland
Additional Information
- Date ListedAugust 21st, 2025
Listing Details
Keller Williams Integrity Real Estate LLC
 Terms and Conditions: The content relating to real estate for sale in this Web site comes in part from the Internet Data eXchange ("IDX") program of METROLIST, INC., DBA RECOLORADO® Real estate listings held by brokers other than RE/MAX Professionals are marked with the IDX Logo. This information is being provided for the consumers personal, non-commercial use and may not be used for any other purpose. All information subject to change and should be independently verified.
Terms and Conditions: The content relating to real estate for sale in this Web site comes in part from the Internet Data eXchange ("IDX") program of METROLIST, INC., DBA RECOLORADO® Real estate listings held by brokers other than RE/MAX Professionals are marked with the IDX Logo. This information is being provided for the consumers personal, non-commercial use and may not be used for any other purpose. All information subject to change and should be independently verified.
Copyright 2026 METROLIST, INC., DBA RECOLORADO® -- All Rights Reserved 6455 S. Yosemite St., Suite 500 Greenwood Village, CO 80111 USA
Listing information last updated on February 4th, 2026 at 10:48pm MST.

