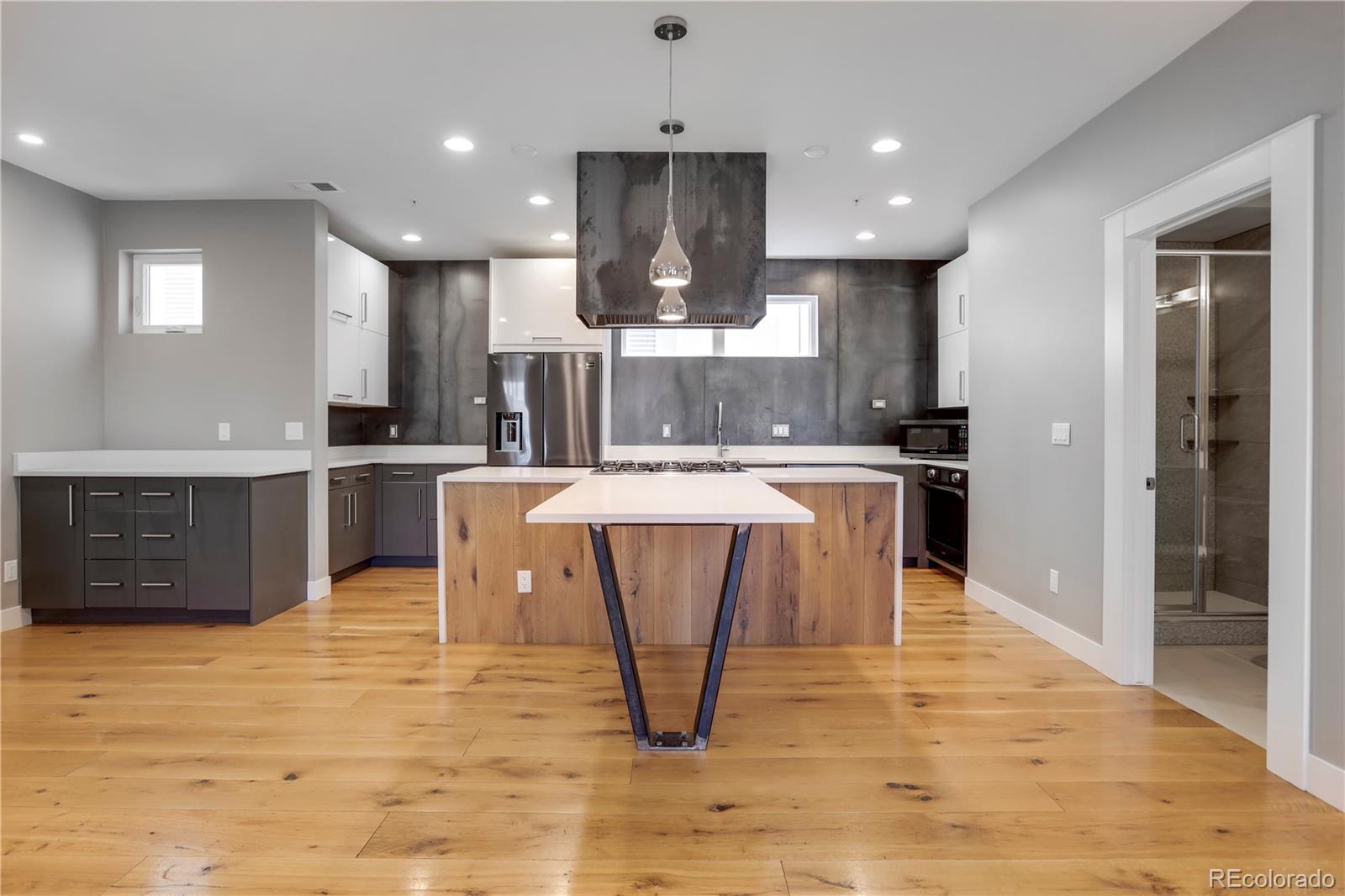Find us on...
Dashboard
- $699k Price
- 2 Beds
- 4 Baths
- 1,720 Sqft
New Search X
2724 Federal Boulevard 2
Welcome to 2724 Federal Unit #2. This spacious townhome features many upgrades you won’t find in homes at this price point. On the living level, you will find a large eat in kitchen with custom metalwork, and a built in peninsula that can comfortably seat 5 people, along with a Wolf range and gorgeous custom metal hood. The dream kitchen opens to a massive living area that can be customized to suit any buyer’s needs whether it be entertaining guests or simply living your best life. Solid hickory wide plank wood flooring needs to be seen in person to appreciate its beauty and will last a lifetime. Upstairs you will find two generous en-suite bedrooms and a large flex space perfect for a home gym or office. The showstopper is the giant rooftop deck with panoramic unobstructed views of the mountains and the downtown skyline. This deck is engineered for a hot tub, and at over 700sf has all the room you need to create your personal outdoor paradise. This home has an oversized two car garage with built in cabinetry so you can store your cars and all your gear with room to spare. Come find your own personal oasis in Jefferson Park.
Listing Office: MODUS Real Estate 
Essential Information
- MLS® #7723660
- Price$699,000
- Bedrooms2
- Bathrooms4.00
- Half Baths1
- Square Footage1,720
- Acres0.00
- Year Built2016
- TypeResidential
- Sub-TypeTownhouse
- StyleUrban Contemporary
- StatusActive
Community Information
- Address2724 Federal Boulevard 2
- SubdivisionJefferson Park
- CityDenver
- CountyDenver
- StateCO
- Zip Code80211
Amenities
- Parking Spaces2
- # of Garages2
- ViewCity, Mountain(s)
Utilities
Cable Available, Electricity Available, Electricity Connected, Internet Access (Wired), Natural Gas Available, Natural Gas Connected, Phone Available
Parking
Dry Walled, Finished Garage, Insulated Garage, Oversized, Storage
Interior
- HeatingForced Air
- CoolingCentral Air
- StoriesTri-Level
Interior Features
Built-in Features, Ceiling Fan(s), Eat-in Kitchen, Kitchen Island, Open Floorplan, Quartz Counters, Walk-In Closet(s)
Appliances
Dishwasher, Disposal, Dryer, Freezer, Gas Water Heater, Microwave, Oven, Range, Range Hood, Refrigerator, Washer
Exterior
- Exterior FeaturesGas Valve, Lighting
- WindowsWindow Treatments
- RoofMembrane
School Information
- DistrictDenver 1
- ElementaryBrown
- MiddleStrive Sunnyside
- HighNorth
Additional Information
- Date ListedJune 26th, 2025
- ZoningG-MU-3
Listing Details
 MODUS Real Estate
MODUS Real Estate
 Terms and Conditions: The content relating to real estate for sale in this Web site comes in part from the Internet Data eXchange ("IDX") program of METROLIST, INC., DBA RECOLORADO® Real estate listings held by brokers other than RE/MAX Professionals are marked with the IDX Logo. This information is being provided for the consumers personal, non-commercial use and may not be used for any other purpose. All information subject to change and should be independently verified.
Terms and Conditions: The content relating to real estate for sale in this Web site comes in part from the Internet Data eXchange ("IDX") program of METROLIST, INC., DBA RECOLORADO® Real estate listings held by brokers other than RE/MAX Professionals are marked with the IDX Logo. This information is being provided for the consumers personal, non-commercial use and may not be used for any other purpose. All information subject to change and should be independently verified.
Copyright 2025 METROLIST, INC., DBA RECOLORADO® -- All Rights Reserved 6455 S. Yosemite St., Suite 500 Greenwood Village, CO 80111 USA
Listing information last updated on September 7th, 2025 at 3:18am MDT.


















































