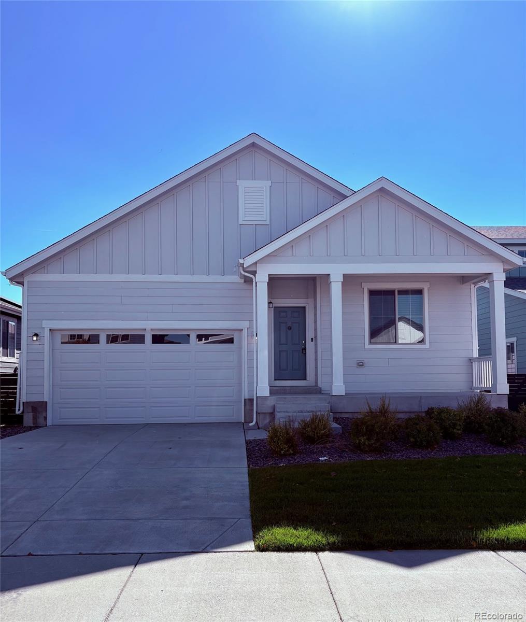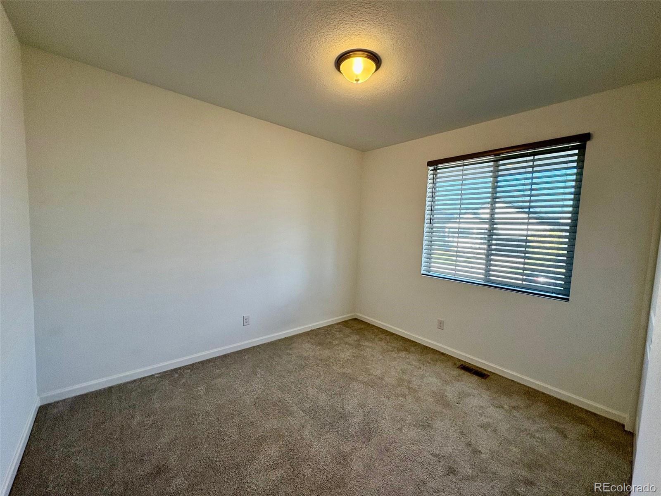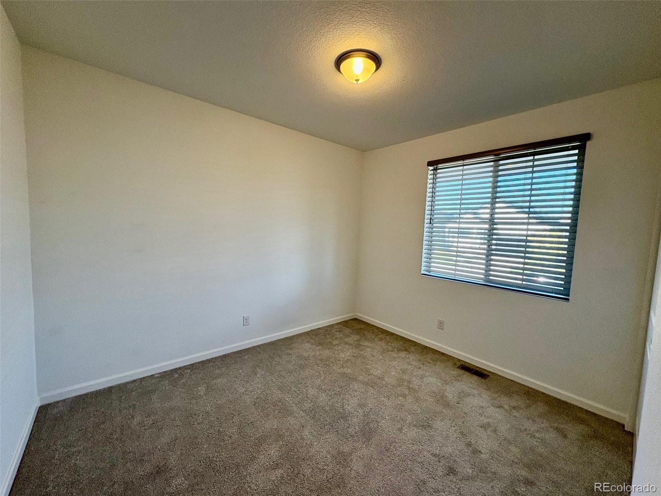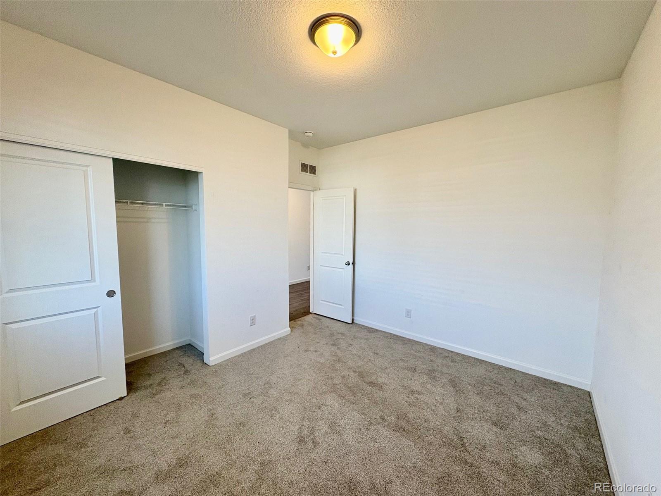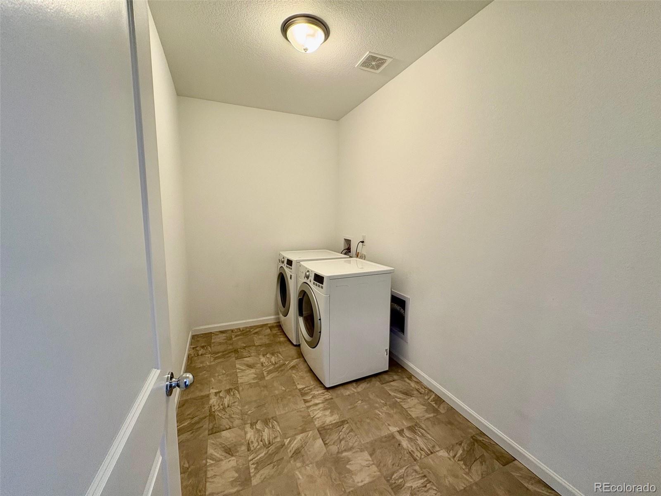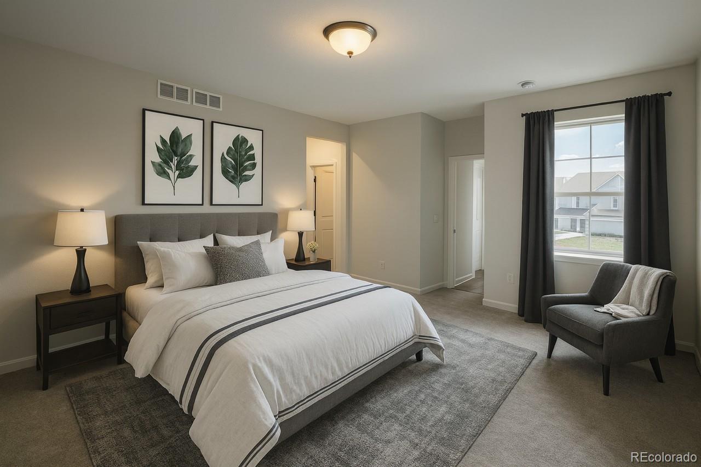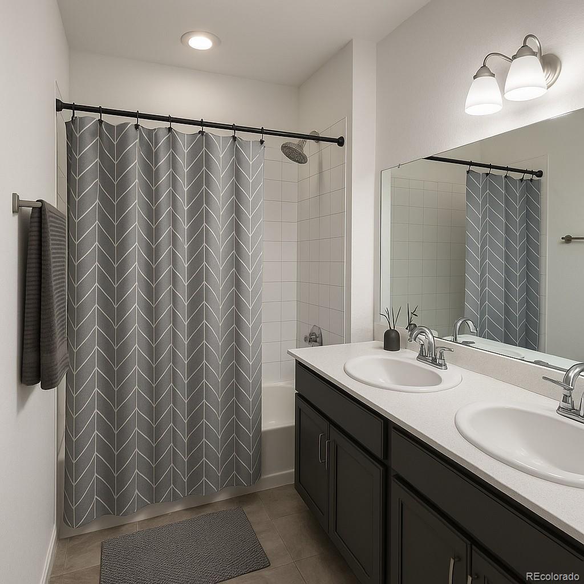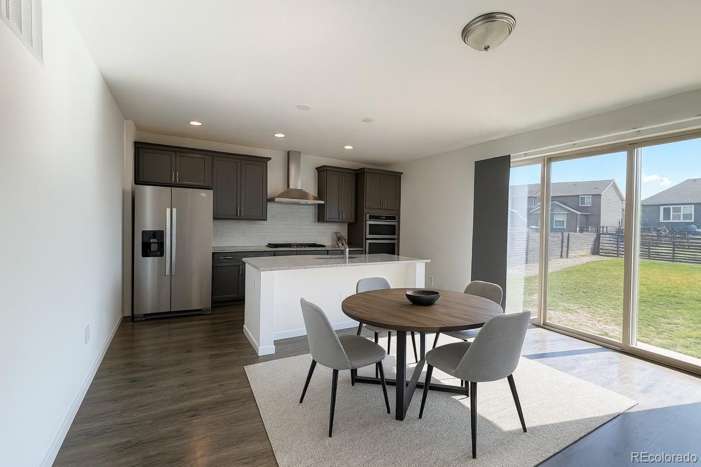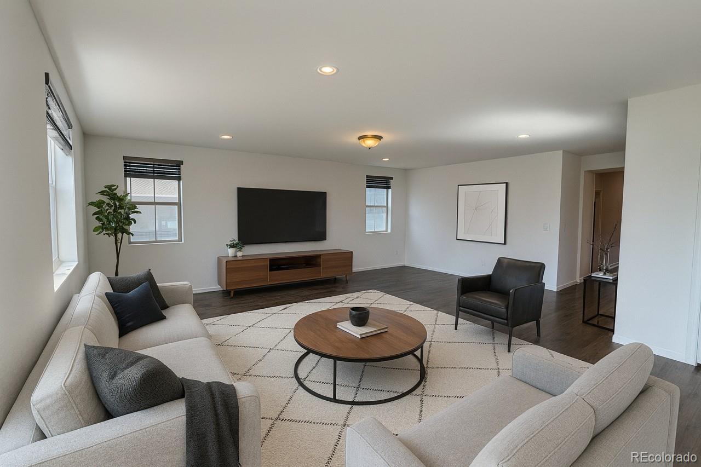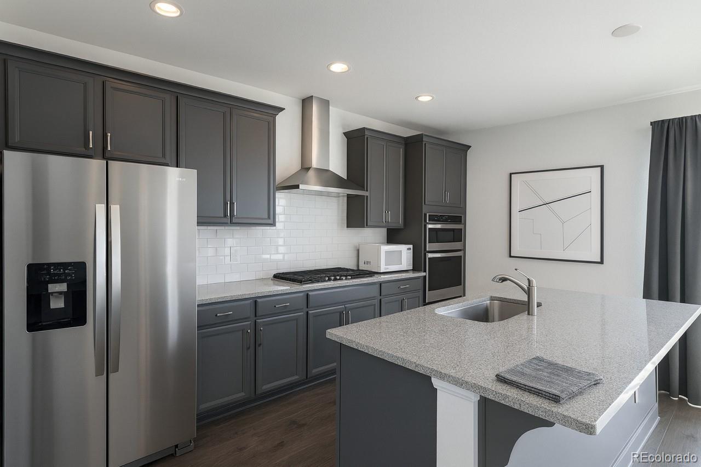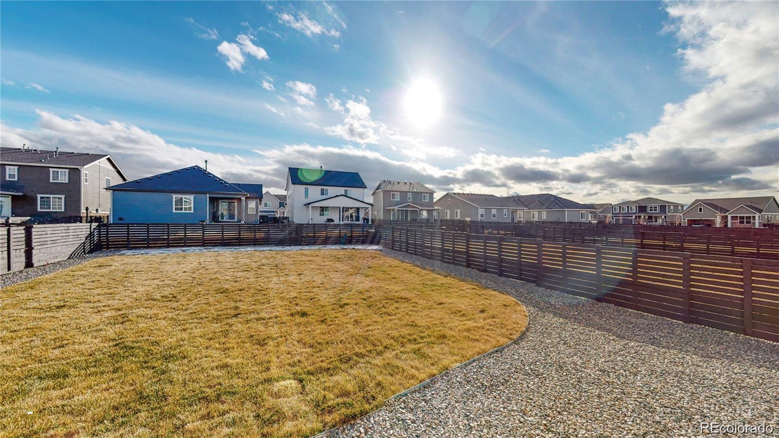Find us on...
Dashboard
- 3 Beds
- 2 Baths
- 1,888 Sqft
- .18 Acres
New Search X
26770 E Cedar Avenue
Immerse yourself in the modern luxury of this stunning Silverthorne Ranch in the desirable Harmony neighborhood. Completed in the fall of 2020, this contemporary farmhouse-style residence outshines new constructions with its designer window treatments, expertly landscaped backyard, and full privacy fencing. There's no need to wait for lot releases and endure lengthy build times—your dream home is ready for you now! Bask in the ample natural light that illuminates the home's stylish interior. The gourmet kitchen is a chef's dream, boasting top-tier appliances and functional layout. Throughout the home, flowing luxury vinyl plank flooring adds an element of sophistication, while the expansive master suite offers a double sink setup and a spacious walk-in closet for your convenience. Set on a generous 7,623 square-foot lot, this home additionally provides two extra bedrooms, a large laundry room, an open concept floor plan, and a pantry. With an attached two-car garage, this property leaves nothing more to be desired. Harmony, a vibrant community, enriches your lifestyle with a host of amenities, including a new K-8 school, parks, trails, a community recreation center, and an outdoor pool. Its prime location ensures easy access to I-70 and C-470, making commutes a breeze. Seize the opportunity to join this thriving neighborhood and make this exceptional property your new home.
Listing Office: Challis Real Estate Company LLC 
Essential Information
- MLS® #7724042
- Price$490,000
- Bedrooms3
- Bathrooms2.00
- Full Baths2
- Square Footage1,888
- Acres0.18
- Year Built2020
- TypeResidential
- Sub-TypeSingle Family Residence
- StatusActive
Community Information
- Address26770 E Cedar Avenue
- SubdivisionHarmony Sub Flg 5
- CityAurora
- CountyArapahoe
- StateCO
- Zip Code80018
Amenities
- Parking Spaces2
- # of Garages2
Interior
- HeatingForced Air
- CoolingCentral Air
- StoriesOne
Appliances
Dishwasher, Disposal, Oven, Range
Exterior
- RoofComposition
School Information
- DistrictAdams-Arapahoe 28J
- ElementaryHarmony Ridge P-8
- MiddleVista Peak
- HighVista Peak
Additional Information
- Date ListedOctober 17th, 2025
Listing Details
Challis Real Estate Company LLC
 Terms and Conditions: The content relating to real estate for sale in this Web site comes in part from the Internet Data eXchange ("IDX") program of METROLIST, INC., DBA RECOLORADO® Real estate listings held by brokers other than RE/MAX Professionals are marked with the IDX Logo. This information is being provided for the consumers personal, non-commercial use and may not be used for any other purpose. All information subject to change and should be independently verified.
Terms and Conditions: The content relating to real estate for sale in this Web site comes in part from the Internet Data eXchange ("IDX") program of METROLIST, INC., DBA RECOLORADO® Real estate listings held by brokers other than RE/MAX Professionals are marked with the IDX Logo. This information is being provided for the consumers personal, non-commercial use and may not be used for any other purpose. All information subject to change and should be independently verified.
Copyright 2025 METROLIST, INC., DBA RECOLORADO® -- All Rights Reserved 6455 S. Yosemite St., Suite 500 Greenwood Village, CO 80111 USA
Listing information last updated on December 3rd, 2025 at 9:18am MST.

