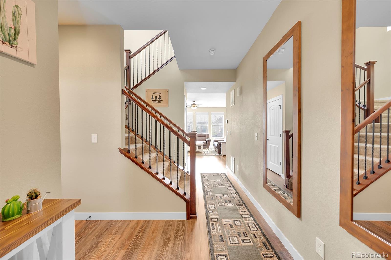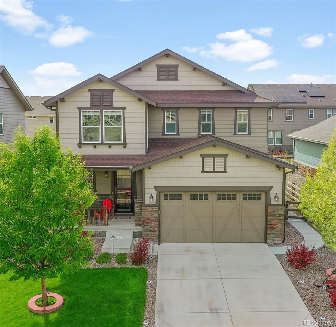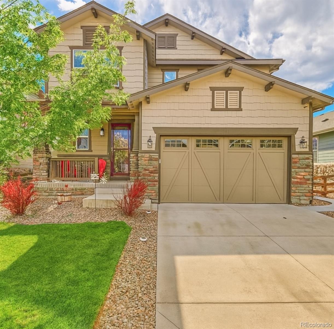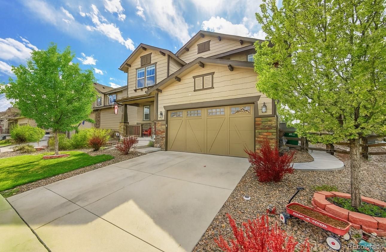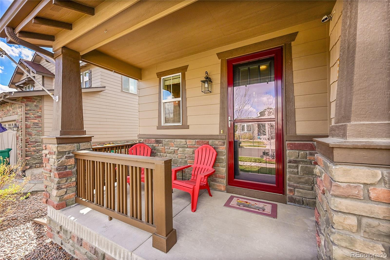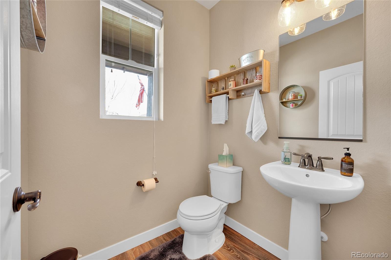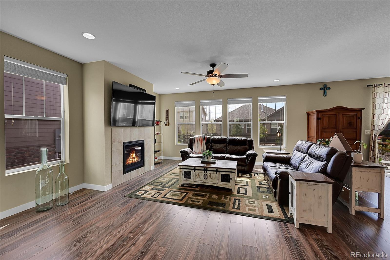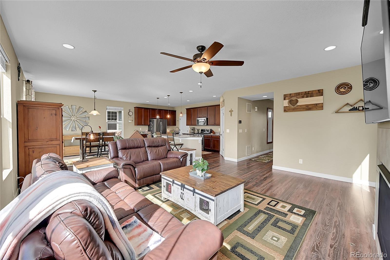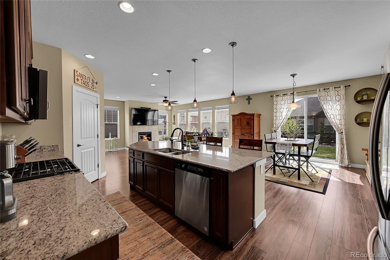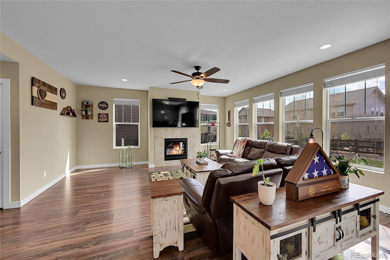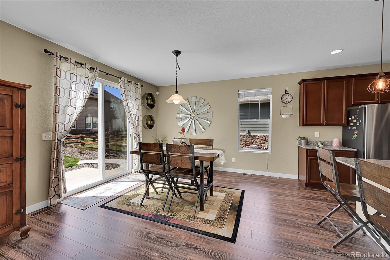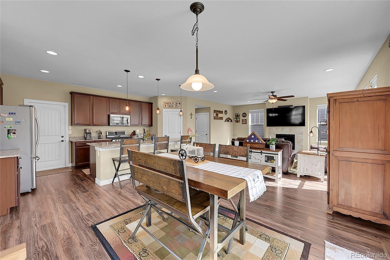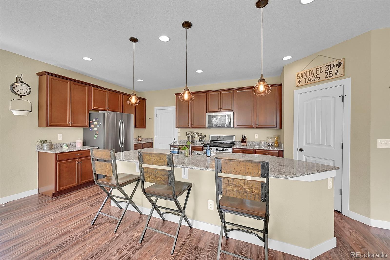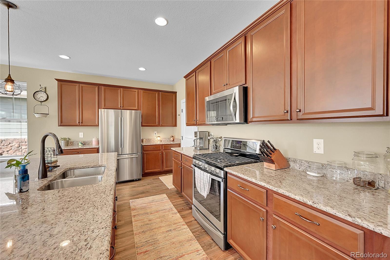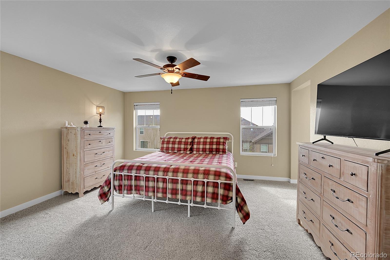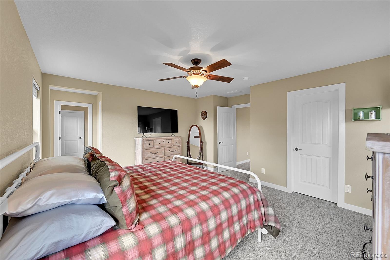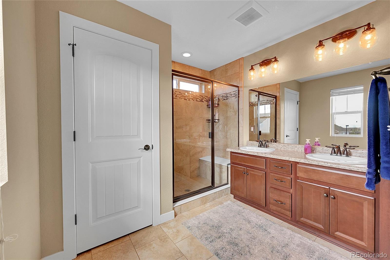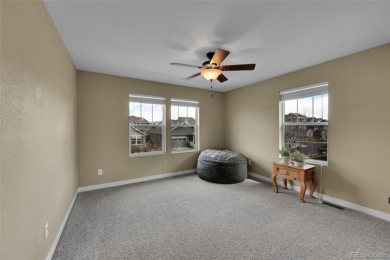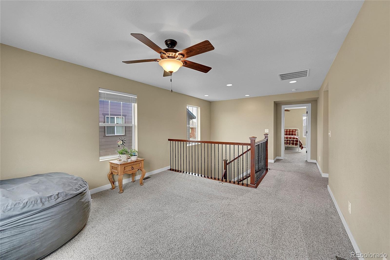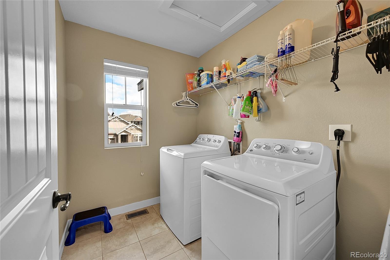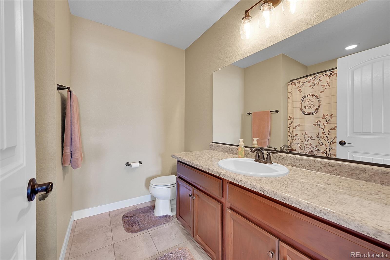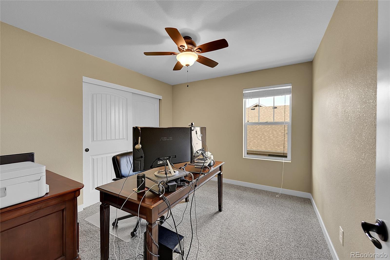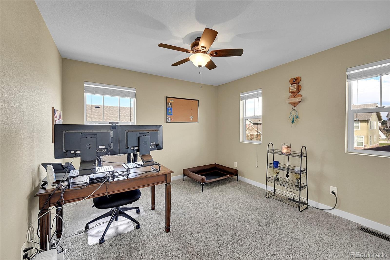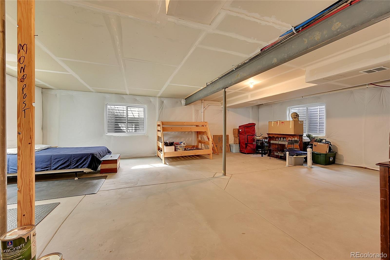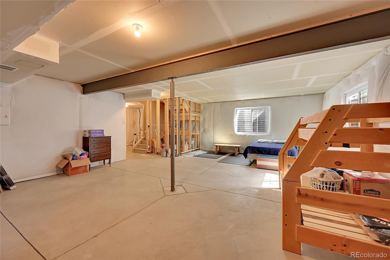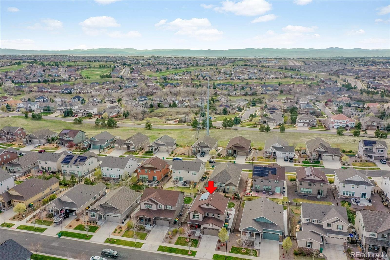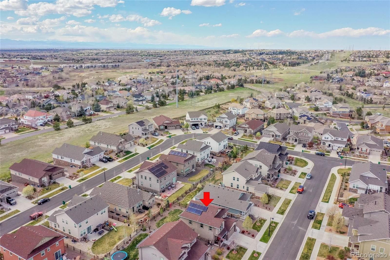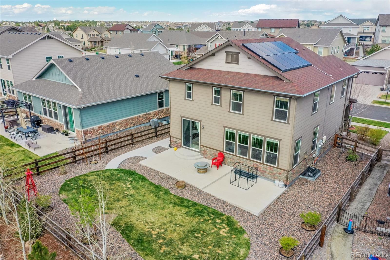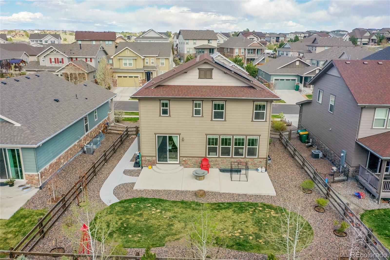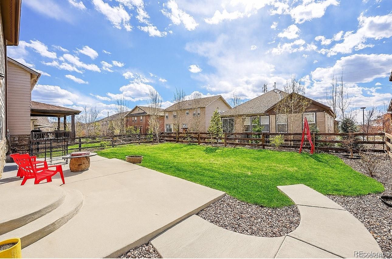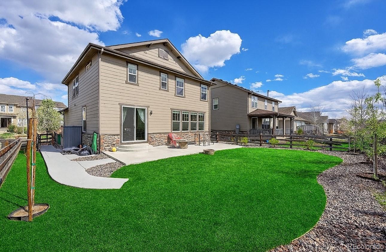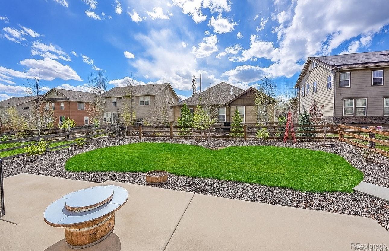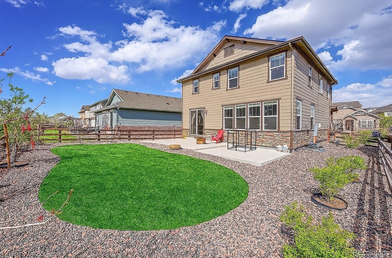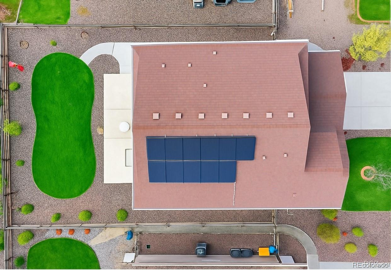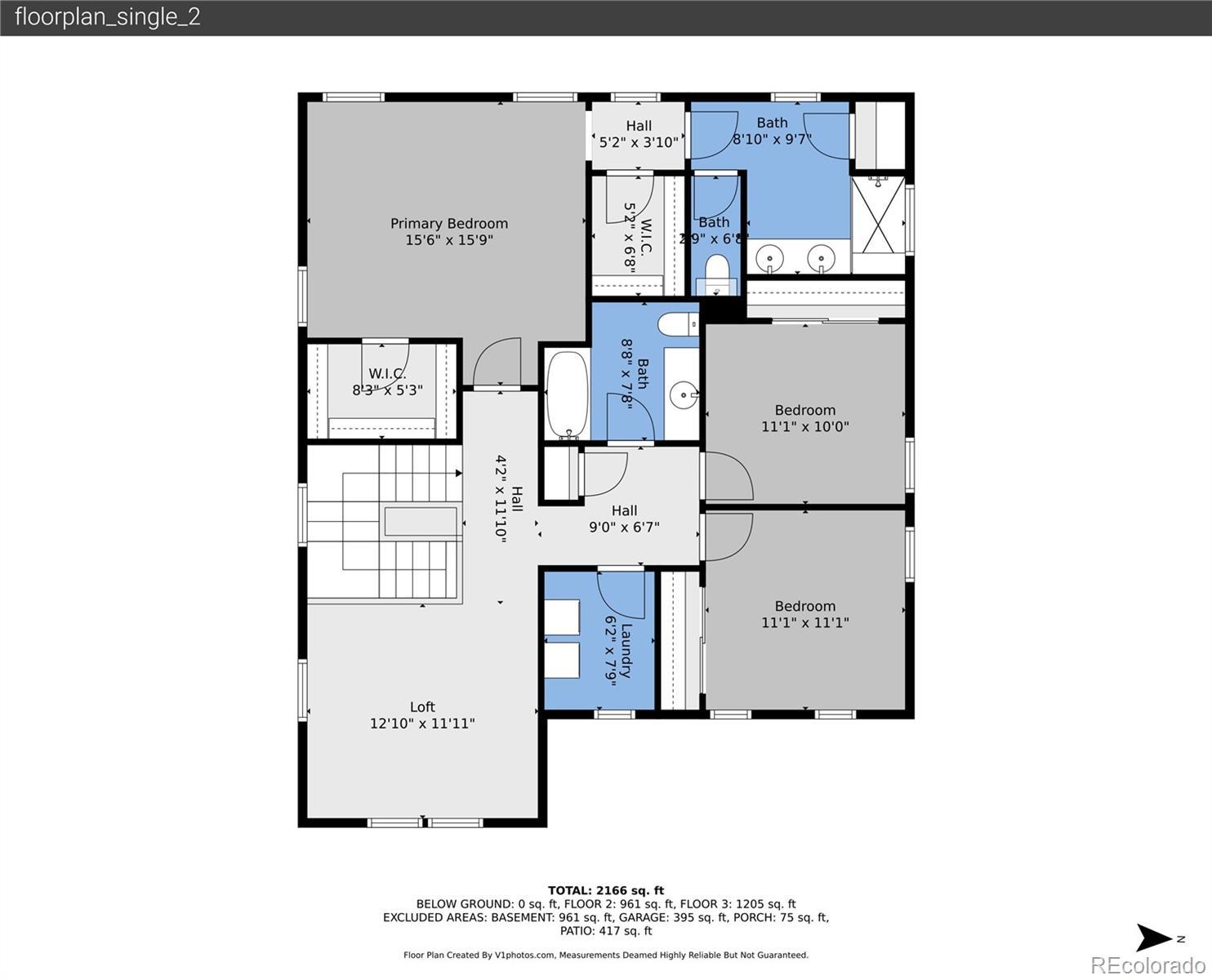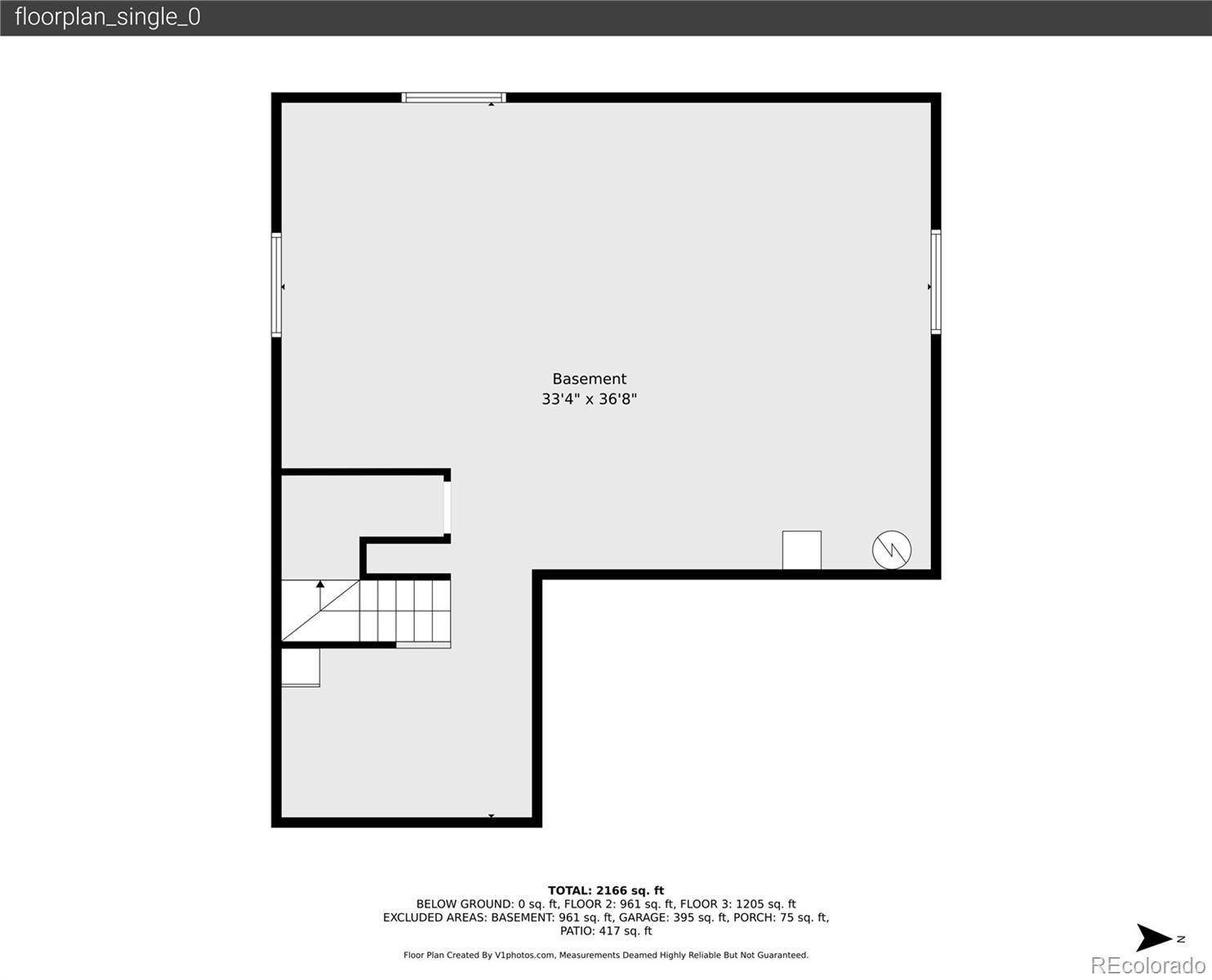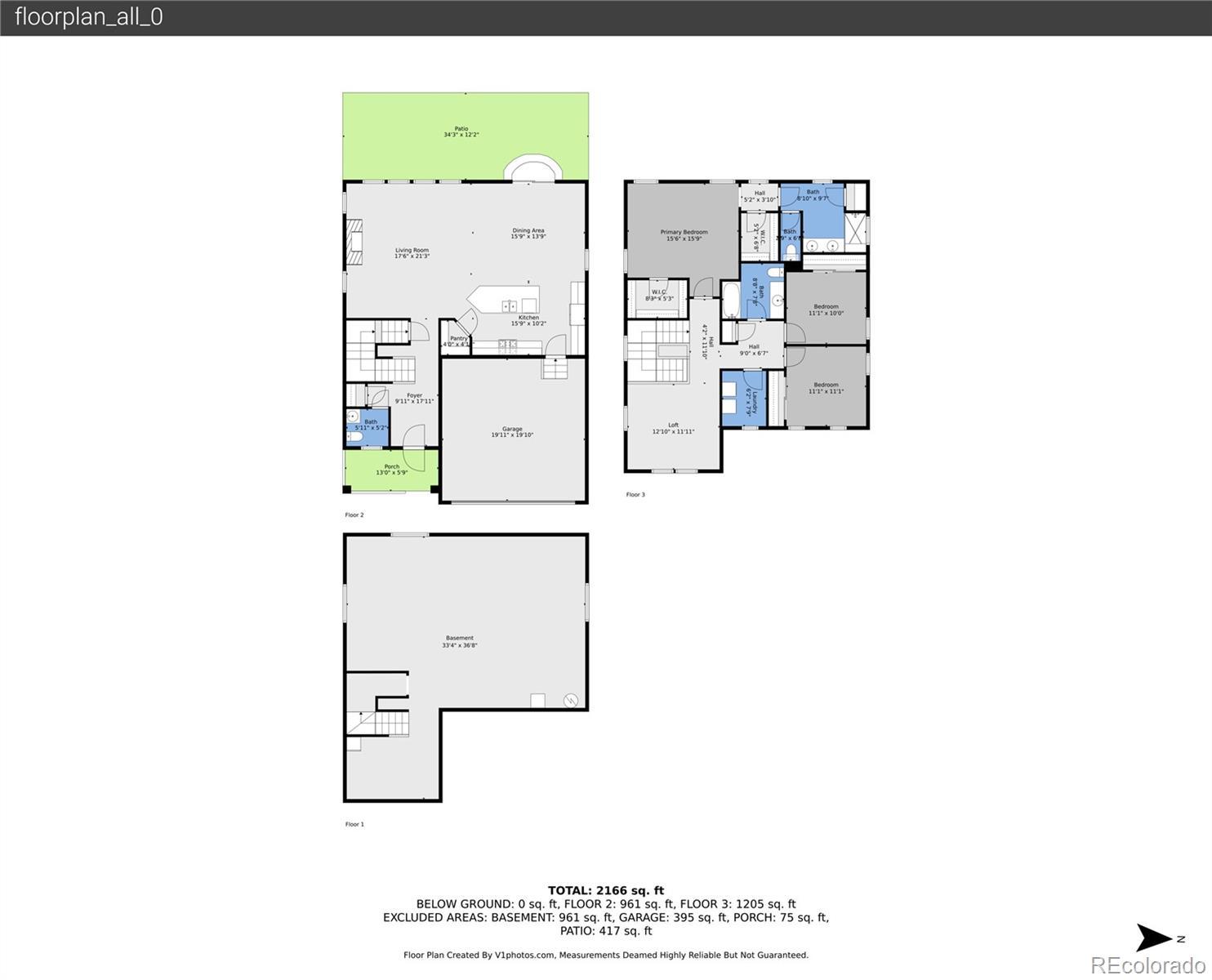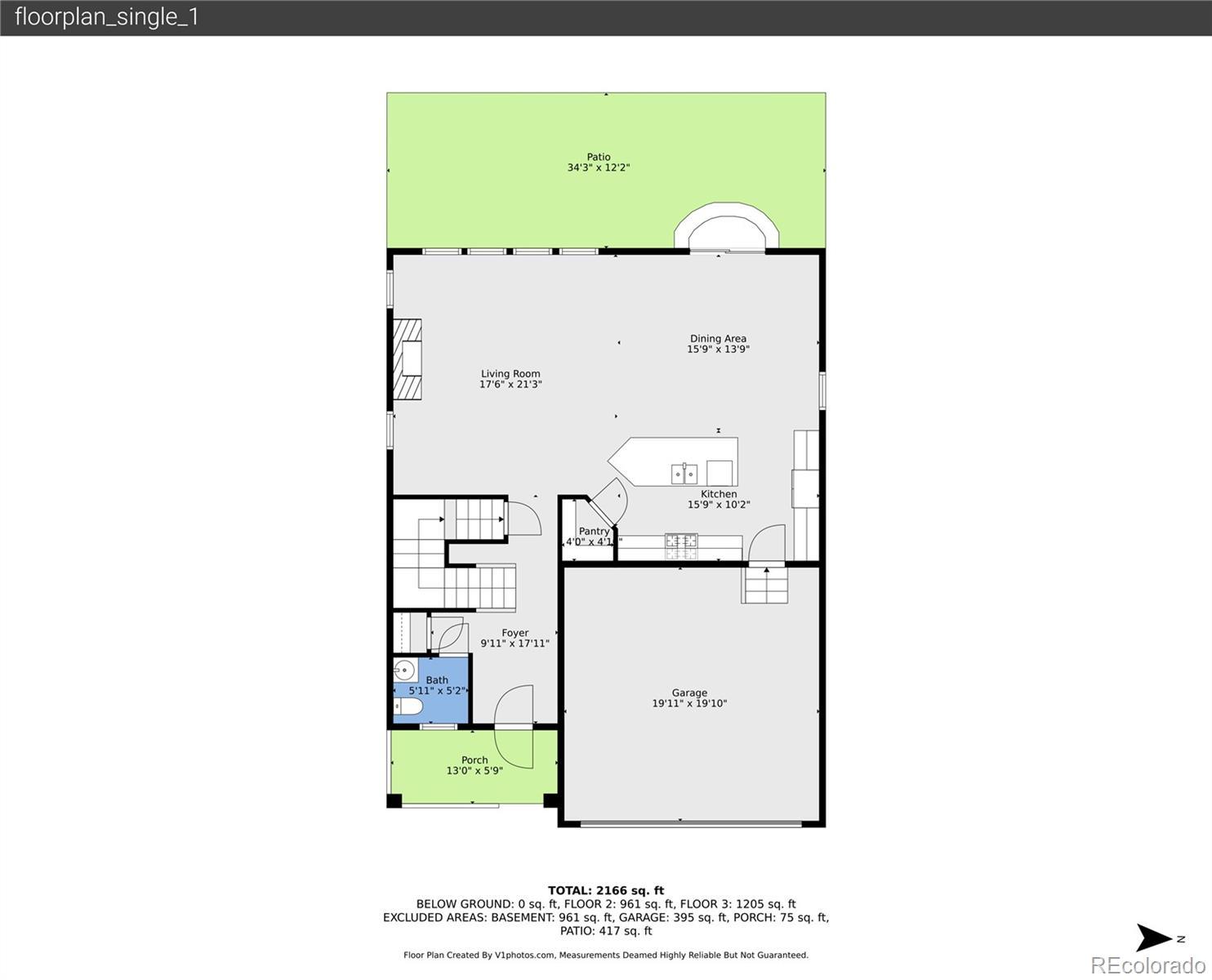Find us on...
Dashboard
- 3 Beds
- 3 Baths
- 2,218 Sqft
- .14 Acres
New Search X
7763 S Elk Street
This stunning 3-bed, 3-bath residence features a spacious open floor plan that’s ideal for both modern living and entertaining. The bright, inviting living room—accentuated by a cozy fireplace. Prepare to be impressed by the kitchen, complete with granite countertops, a large eat-in island, upgraded cabinetry with soft-close drawers, and stainless steel appliances. The gas range is perfect for the home chef. Whether you envision a home theater, game room, bar, gym, or additional living spaces, the possibilities for finishing this full basement are endless — and the rare feature of two egress windows makes adding extra bedrooms an effortless option. Step through the sliding glass door to discover a charming backyard—beautifully landscaped. The expansive patio is ideal for entertaining, while the thoughtfully designed walkways add a special touch. Upstairs, you’ll find 3 well-appointed bedrooms, a loft, and primary suite with dual closets and a a double vanity bath with ample counter space. Additional highlights include owned solar panels (paid in full) for energy efficiency, and thoughtful upgrades like luxury vinyl flooring, a whole-home humidifier, and an upgraded electrical panel. The roof was replaced in 2019. With an added AC unit, upgraded furnace,and radon mitigation system. Enjoy the convenience of a nearby pocket park and miles of walking trails. This home is located within the award-winning Cherry Creek School District—serving top-rated elementary, middle, and high schools. Southlands Mall, with its restaurants and entertainment options, is just a six-minute drive away, while grocery stores are within five minutes. DIA is less than 25 minutes away, with quick access to E470 and I25. Own your energy! With no solar bill and a minimal Xcel bill, this home can save you thousands of dollars each year. Ask about the 2/1 Down Lender Credit available through our preferred lender Don’t miss your chance to make this property your new home!
Listing Office: eXp Realty, LLC 
Essential Information
- MLS® #7726372
- Price$639,999
- Bedrooms3
- Bathrooms3.00
- Full Baths2
- Half Baths1
- Square Footage2,218
- Acres0.14
- Year Built2017
- TypeResidential
- Sub-TypeSingle Family Residence
- StatusActive
Community Information
- Address7763 S Elk Street
- SubdivisionTrail Ridge
- CityAurora
- CountyArapahoe
- StateCO
- Zip Code80016
Amenities
- AmenitiesPlayground
- Parking Spaces2
- # of Garages2
- ViewMountain(s)
Utilities
Electricity Available, Natural Gas Available
Interior
- HeatingForced Air
- CoolingCentral Air
- FireplaceYes
- # of Fireplaces1
- FireplacesGreat Room
- StoriesTwo
Interior Features
Ceiling Fan(s), Eat-in Kitchen, Entrance Foyer, Open Floorplan, Pantry, Radon Mitigation System, Walk-In Closet(s)
Appliances
Convection Oven, Cooktop, Dishwasher, Disposal, Microwave, Oven, Range, Refrigerator
Exterior
- RoofComposition
Exterior Features
Gas Valve, Playground, Private Yard
Windows
Double Pane Windows, Egress Windows
School Information
- DistrictCherry Creek 5
- ElementaryBlack Forest Hills
- MiddleFox Ridge
- HighCherokee Trail
Additional Information
- Date ListedApril 23rd, 2025
Listing Details
 eXp Realty, LLC
eXp Realty, LLC
 Terms and Conditions: The content relating to real estate for sale in this Web site comes in part from the Internet Data eXchange ("IDX") program of METROLIST, INC., DBA RECOLORADO® Real estate listings held by brokers other than RE/MAX Professionals are marked with the IDX Logo. This information is being provided for the consumers personal, non-commercial use and may not be used for any other purpose. All information subject to change and should be independently verified.
Terms and Conditions: The content relating to real estate for sale in this Web site comes in part from the Internet Data eXchange ("IDX") program of METROLIST, INC., DBA RECOLORADO® Real estate listings held by brokers other than RE/MAX Professionals are marked with the IDX Logo. This information is being provided for the consumers personal, non-commercial use and may not be used for any other purpose. All information subject to change and should be independently verified.
Copyright 2025 METROLIST, INC., DBA RECOLORADO® -- All Rights Reserved 6455 S. Yosemite St., Suite 500 Greenwood Village, CO 80111 USA
Listing information last updated on October 28th, 2025 at 3:03pm MDT.

