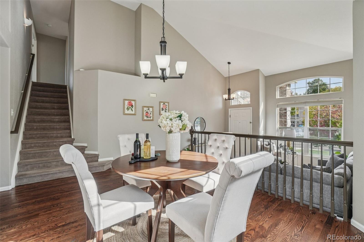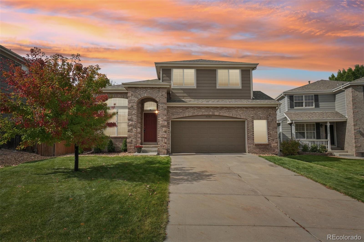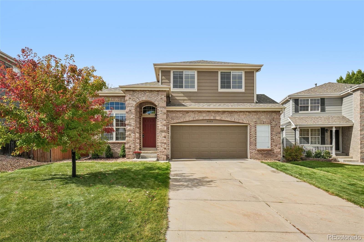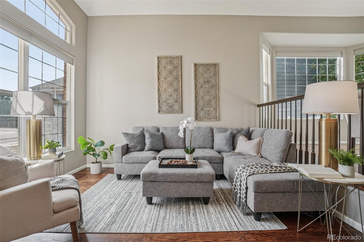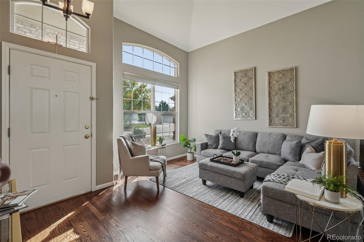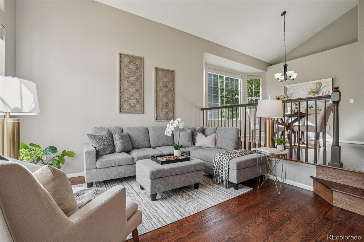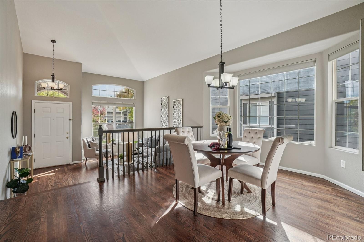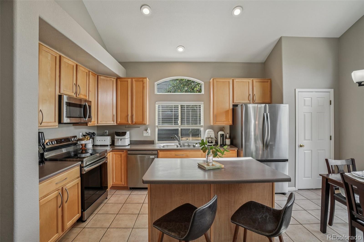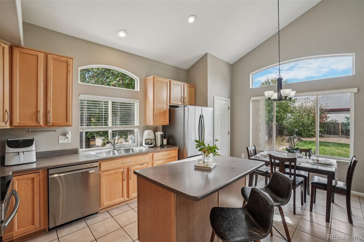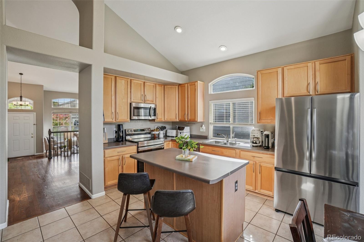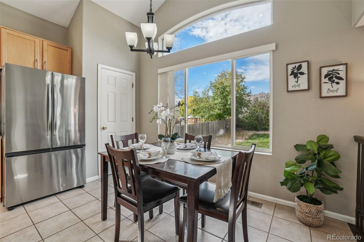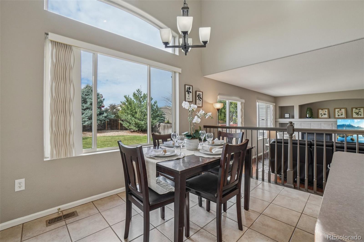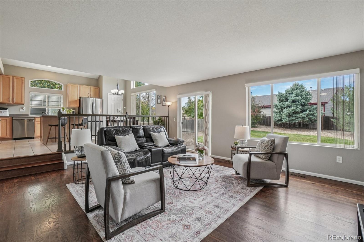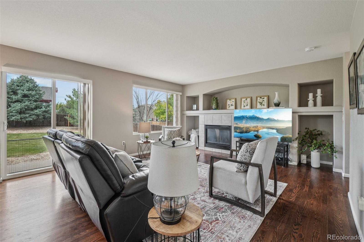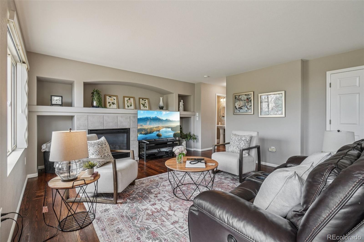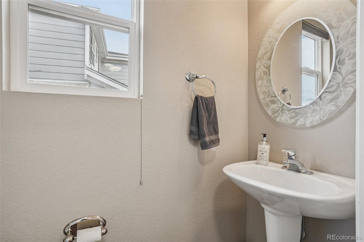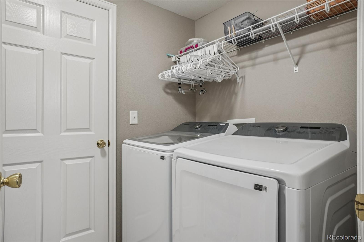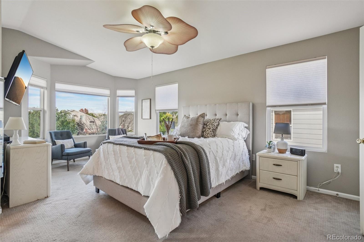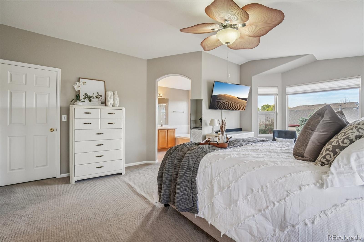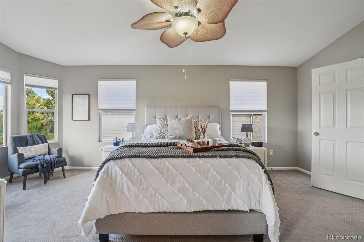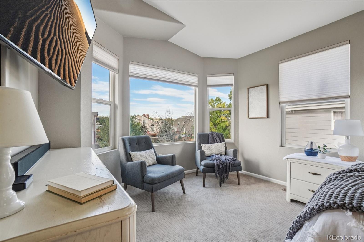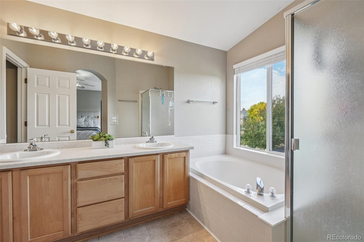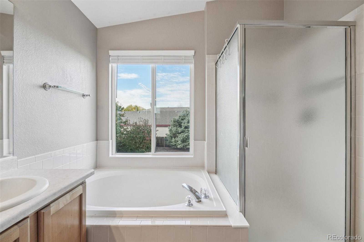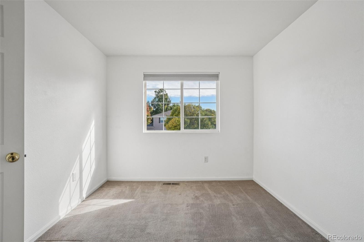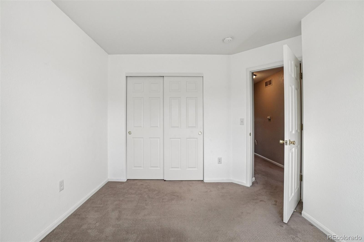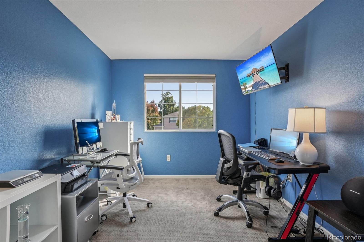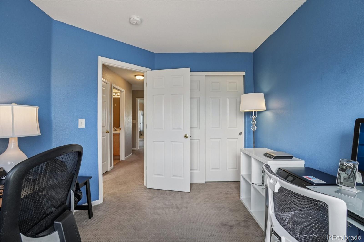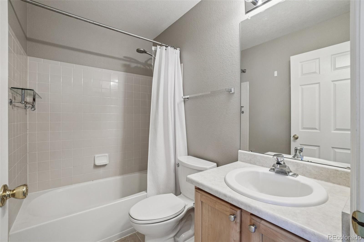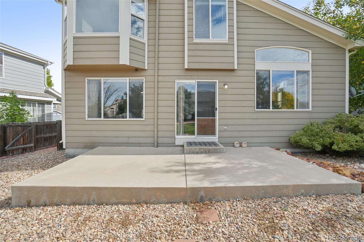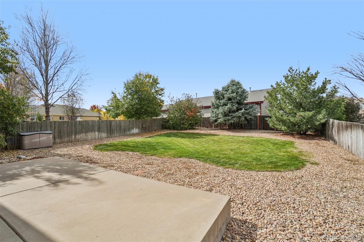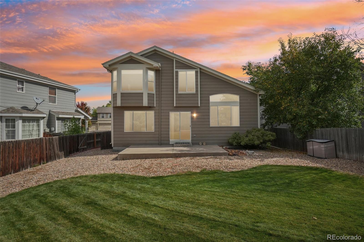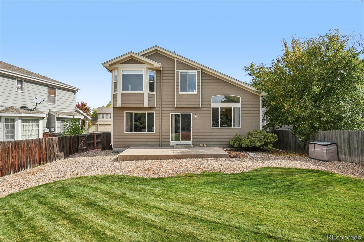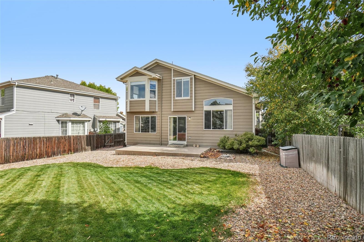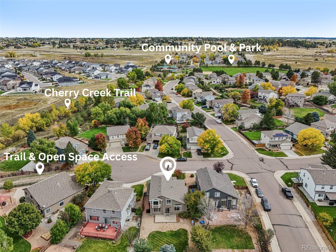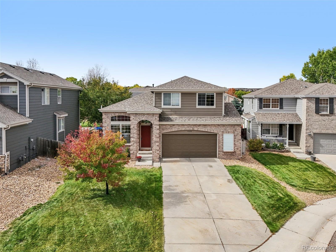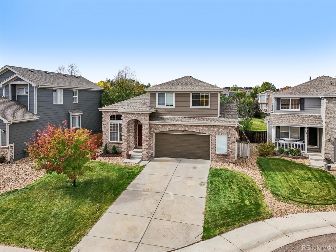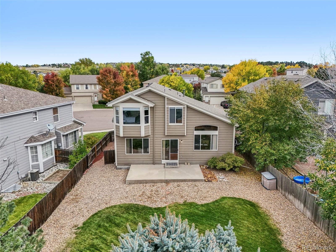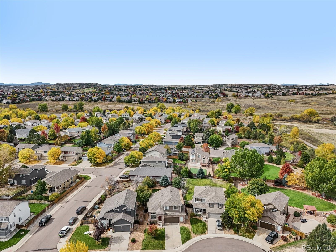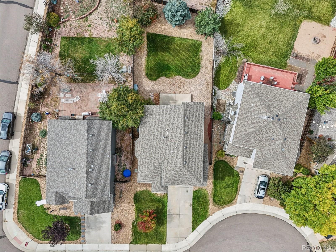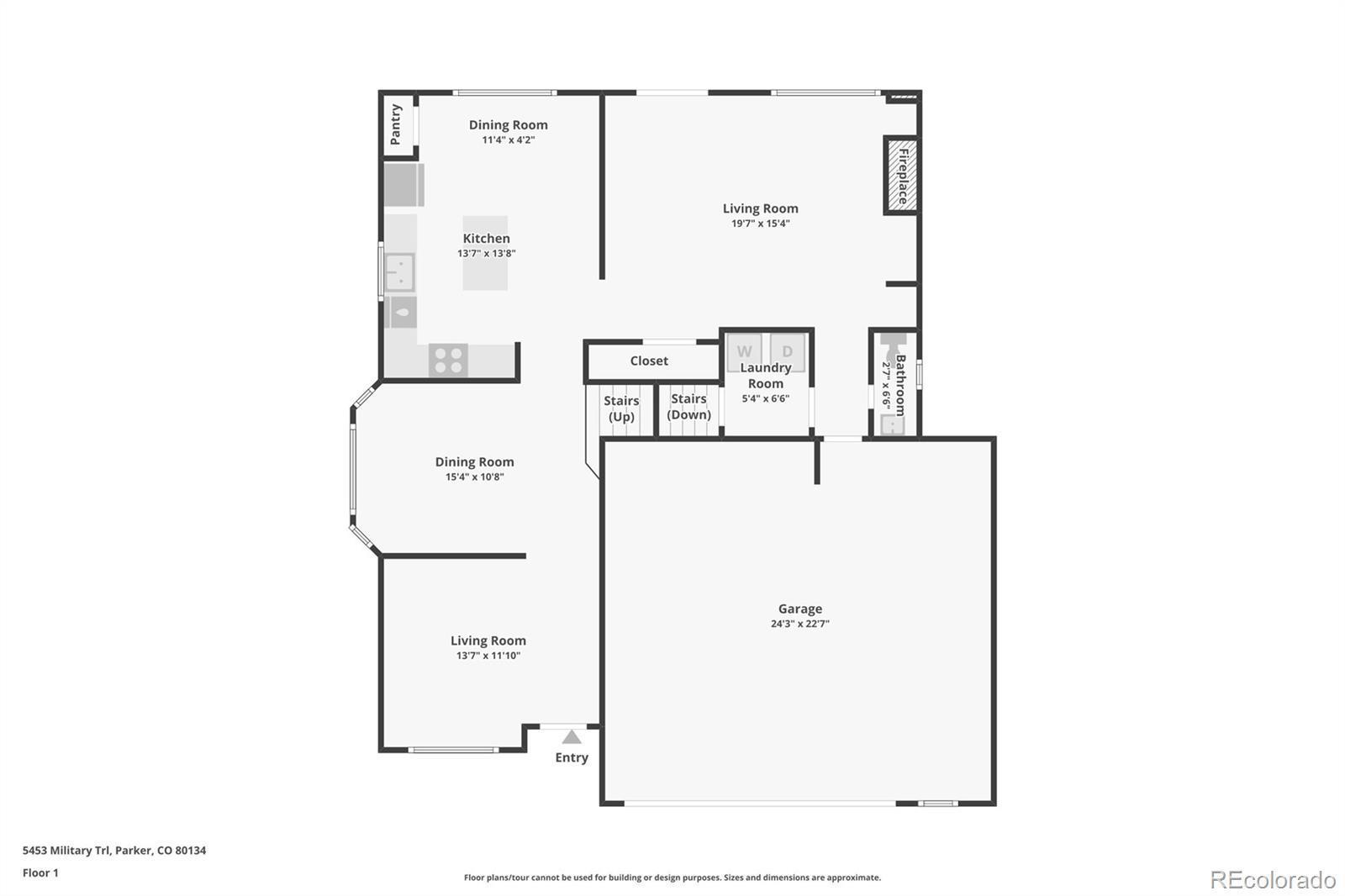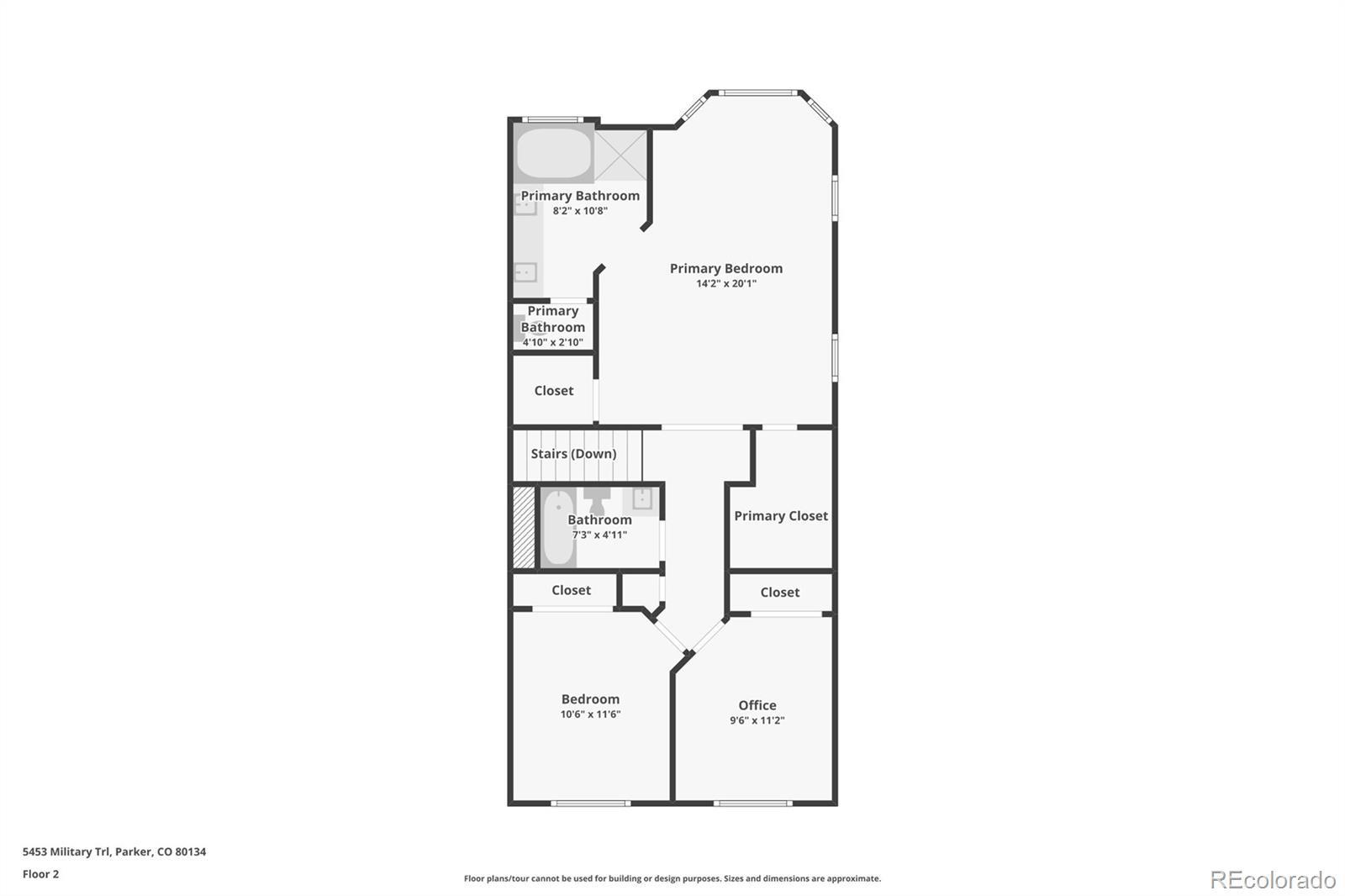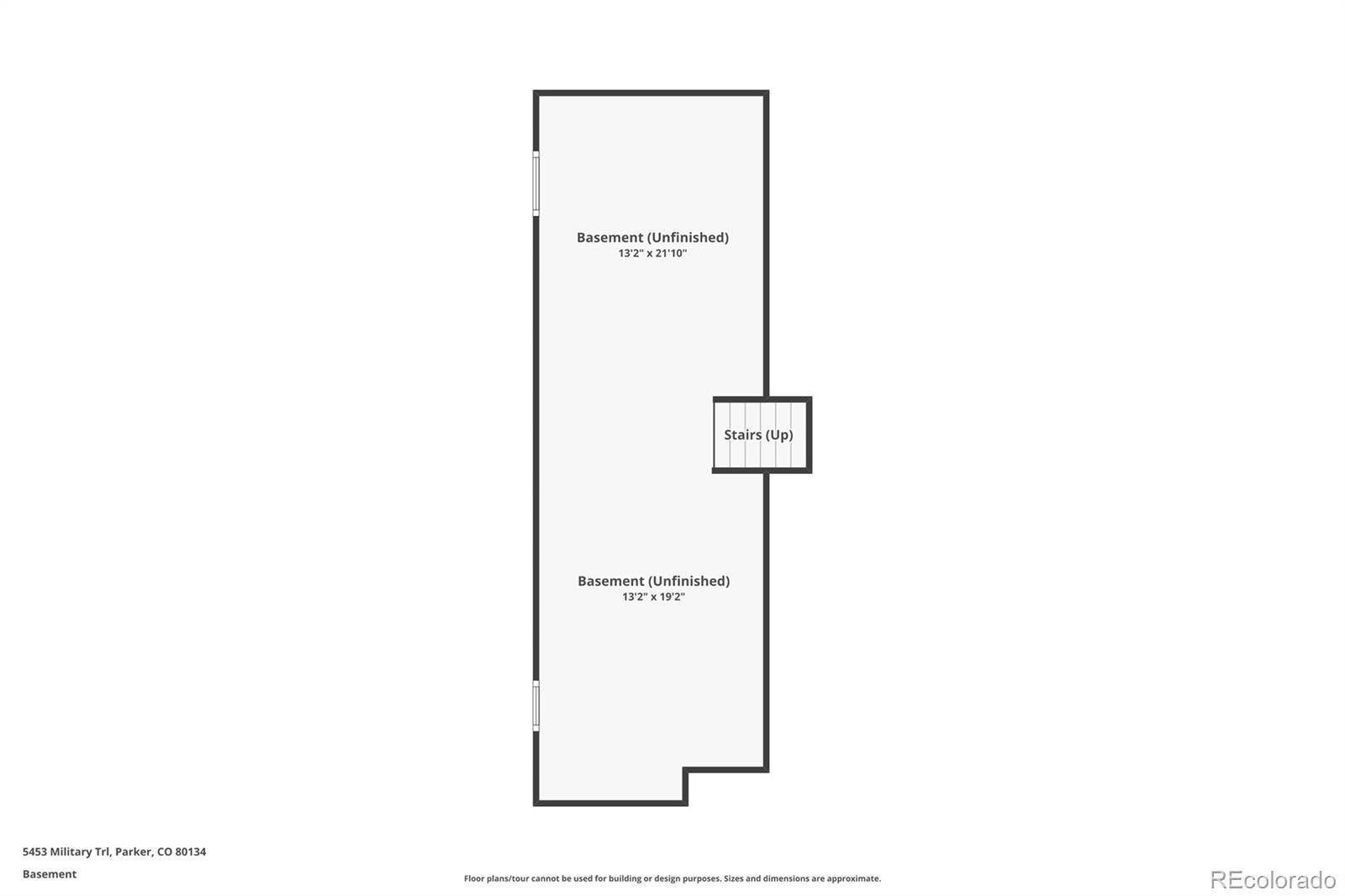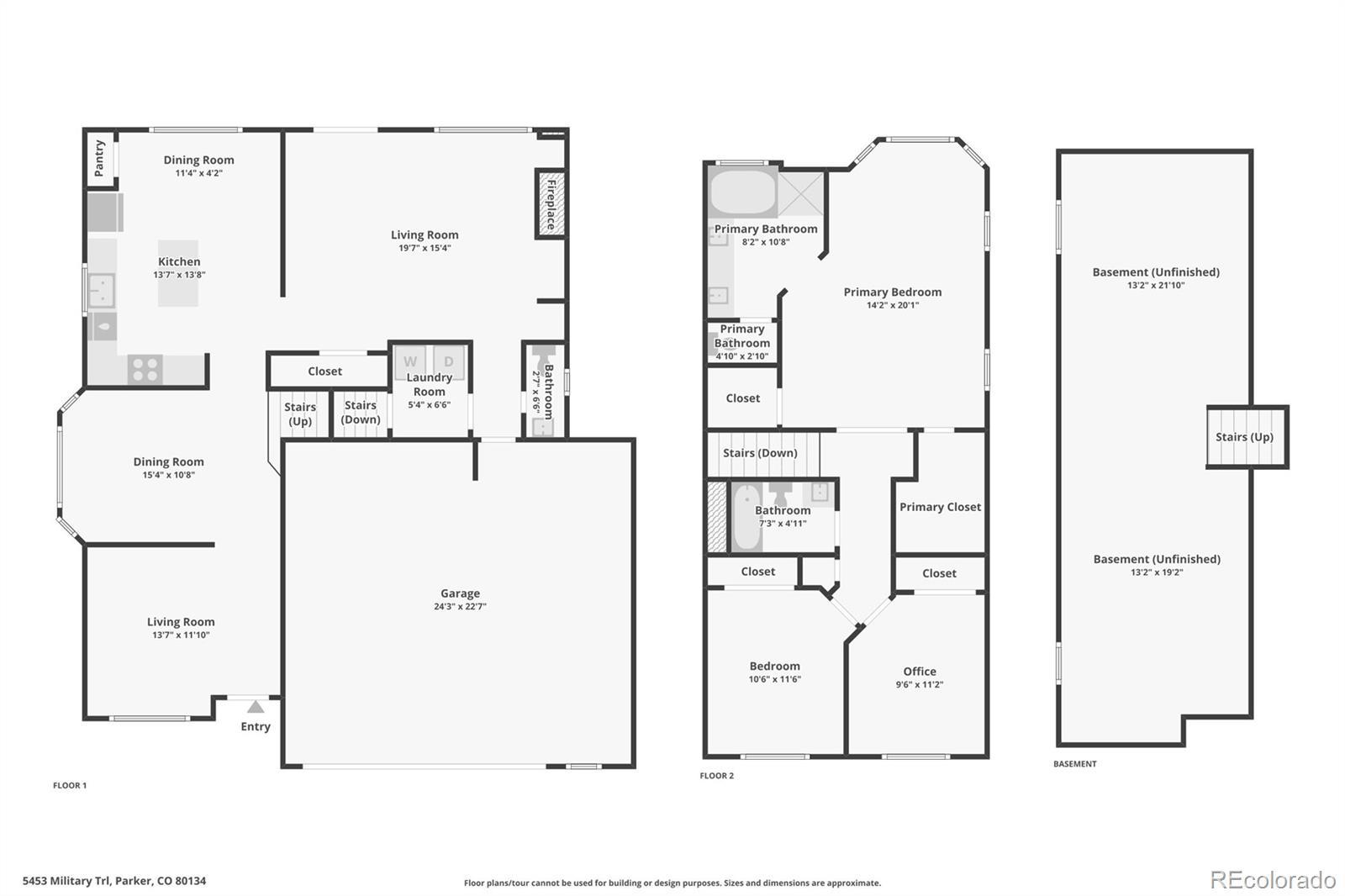Find us on...
Dashboard
- 3 Beds
- 3 Baths
- 1,924 Sqft
- .16 Acres
New Search X
5453 Military Trail
MOTIVATED SELLERS! Bright, open, and perfectly located, this cul-de-sac home offers vaulted ceilings, hardwood floors, and easy access to trails, park, and pool just steps away. 5453 Military Trail strikes the ideal balance of comfort, function, and location! The neighborhood is a favorite for its community amenities and proximity to open space and walking paths. Inside, real hardwood floors and soaring ceilings create an inviting first impression, while the traditional layout offers both openness and separation. Just beyond the living and dining rooms, the eat-in kitchen, with its island, pantry, and generous countertop space, will quickly become the heart of the home. Whether you’re prepping dinner, tackling homework, or catching up with friends in the adjoining family room, this space keeps everyone connected. Large windows bring in natural light, and a sliding door offers direct access to the fully fenced backyard. A convenient powder bath and laundry room round out the main level. Upstairs, the primary suite, with its vaulted ceilings and many windows, is inviting and airy. A bonus - the rare and practical perk of dual closets and enough room for a small sitting area! The five-piece bath allows for everyone to get ready without crowding. Two additional bedrooms and a full bath complete the upper level. The unfinished basement provides flexibility—finish it for extra living space or use it for ample storage. With a sump pump and radon mitigation system already in place, key safety features are taken care of for peace of mind. The oversized two-car garage provides a bump out for all the extras, and a doggy door is ready for your pooch! This well kept and gently lived in home offers the enjoyment of quiet cul-de-sac living near open space, knowing that just beyond, all the conveniences of both Parker and Castle Rock are only minutes away. Welcome home!
Listing Office: Thrive Real Estate Group 
Essential Information
- MLS® #7734433
- Price$565,000
- Bedrooms3
- Bathrooms3.00
- Full Baths2
- Half Baths1
- Square Footage1,924
- Acres0.16
- Year Built2001
- TypeResidential
- Sub-TypeSingle Family Residence
- StatusPending
Community Information
- Address5453 Military Trail
- SubdivisionPinery Southwest
- CityParker
- CountyDouglas
- StateCO
- Zip Code80134
Amenities
- AmenitiesPark, Pool, Trail(s)
- Parking Spaces2
- ParkingConcrete, Lighted, Oversized
- # of Garages2
Utilities
Cable Available, Electricity Connected, Internet Access (Wired), Natural Gas Connected
Interior
- HeatingForced Air
- CoolingCentral Air
- FireplaceYes
- # of Fireplaces1
- FireplacesFamily Room, Gas
- StoriesTwo
Interior Features
Ceiling Fan(s), Eat-in Kitchen, High Ceilings, Kitchen Island, Laminate Counters, Pantry, Primary Suite, Radon Mitigation System, Smoke Free, Vaulted Ceiling(s), Walk-In Closet(s)
Appliances
Dishwasher, Disposal, Dryer, Gas Water Heater, Microwave, Range, Refrigerator, Sump Pump, Washer
Exterior
- Exterior FeaturesRain Gutters
- RoofComposition
- FoundationConcrete Perimeter
Lot Description
Cul-De-Sac, Landscaped, Level, Sprinklers In Front, Sprinklers In Rear
Windows
Double Pane Windows, Window Coverings
School Information
- DistrictDouglas RE-1
- ElementaryNortheast
- MiddleSagewood
- HighPonderosa
Additional Information
- Date ListedOctober 11th, 2025
- ZoningPDU
Listing Details
 Thrive Real Estate Group
Thrive Real Estate Group
 Terms and Conditions: The content relating to real estate for sale in this Web site comes in part from the Internet Data eXchange ("IDX") program of METROLIST, INC., DBA RECOLORADO® Real estate listings held by brokers other than RE/MAX Professionals are marked with the IDX Logo. This information is being provided for the consumers personal, non-commercial use and may not be used for any other purpose. All information subject to change and should be independently verified.
Terms and Conditions: The content relating to real estate for sale in this Web site comes in part from the Internet Data eXchange ("IDX") program of METROLIST, INC., DBA RECOLORADO® Real estate listings held by brokers other than RE/MAX Professionals are marked with the IDX Logo. This information is being provided for the consumers personal, non-commercial use and may not be used for any other purpose. All information subject to change and should be independently verified.
Copyright 2025 METROLIST, INC., DBA RECOLORADO® -- All Rights Reserved 6455 S. Yosemite St., Suite 500 Greenwood Village, CO 80111 USA
Listing information last updated on December 16th, 2025 at 3:19am MST.

