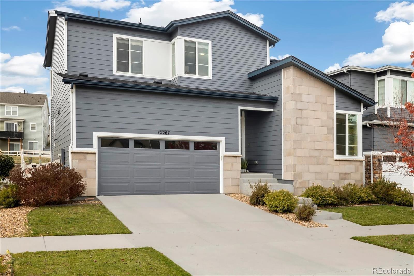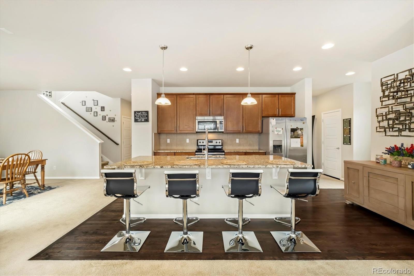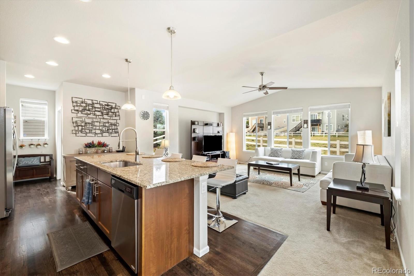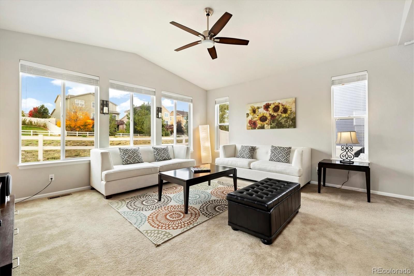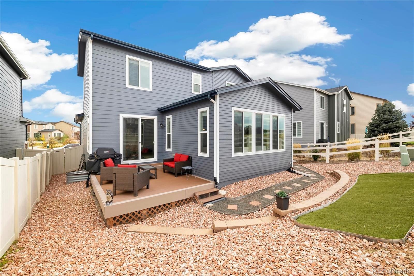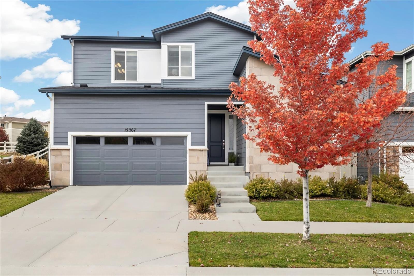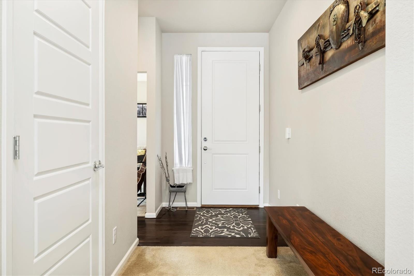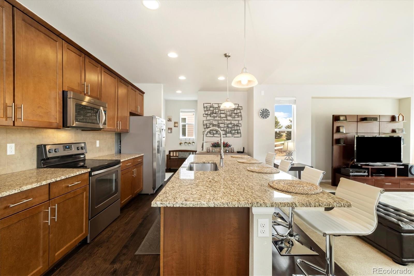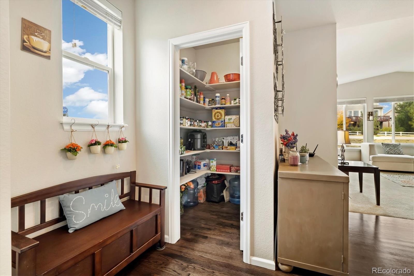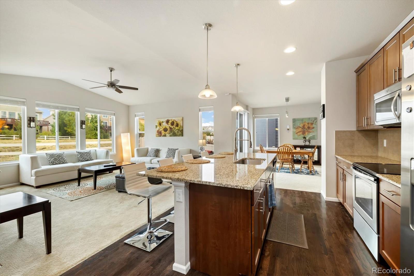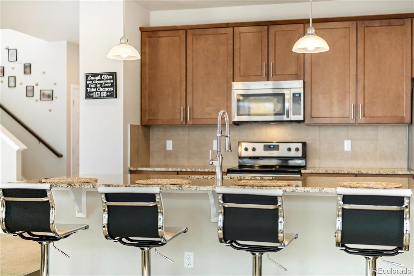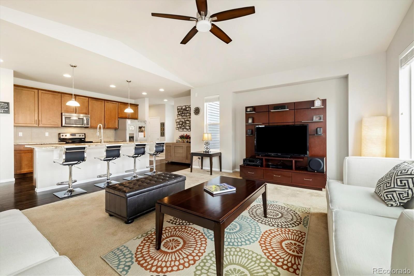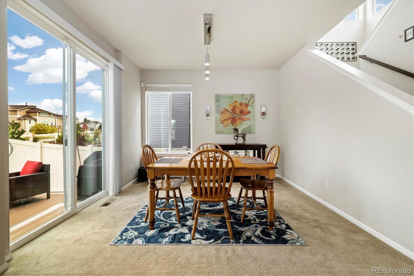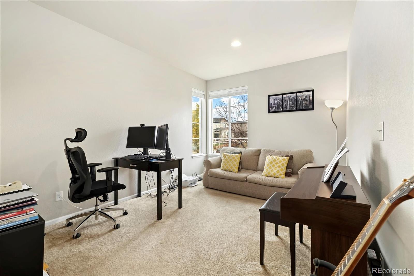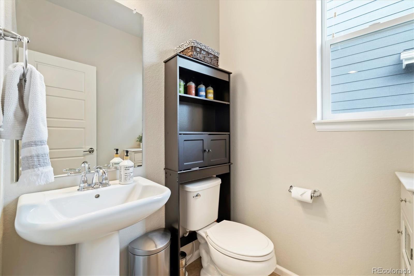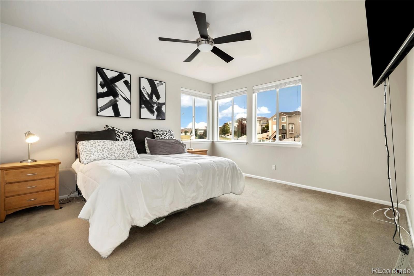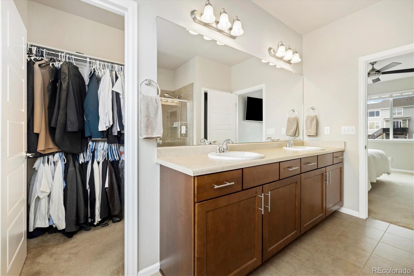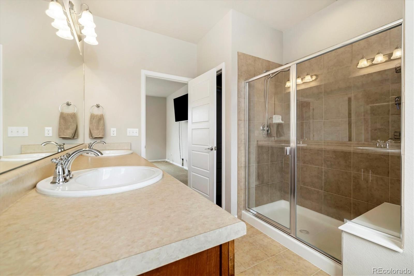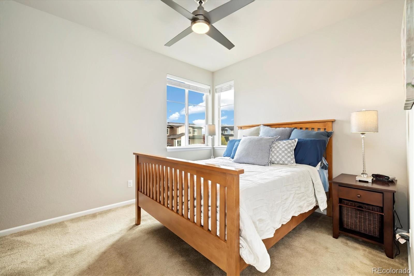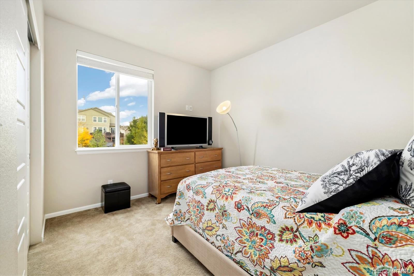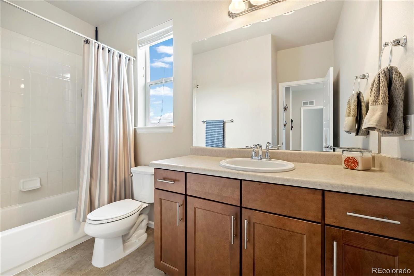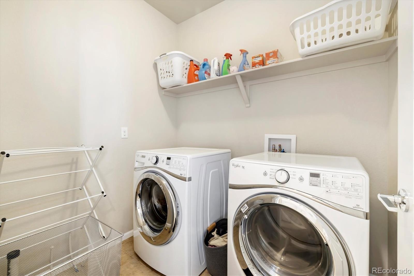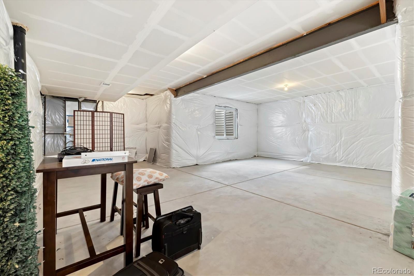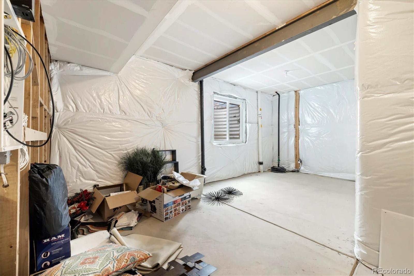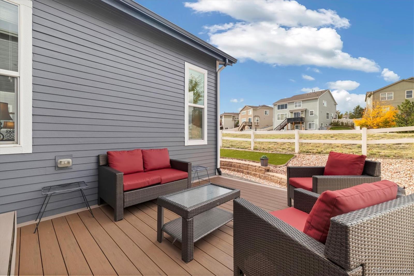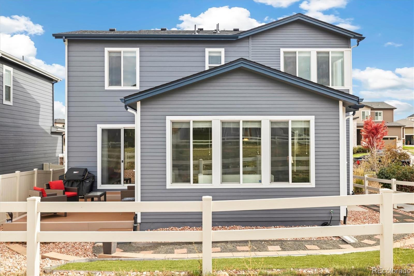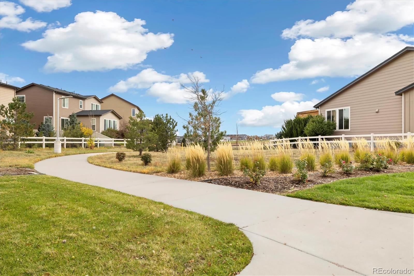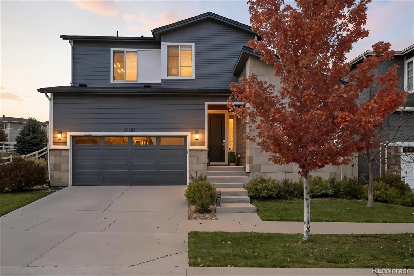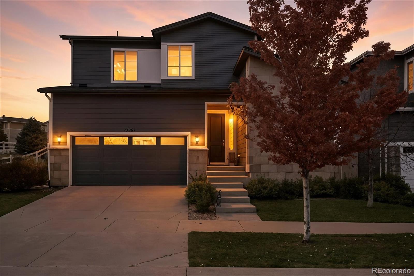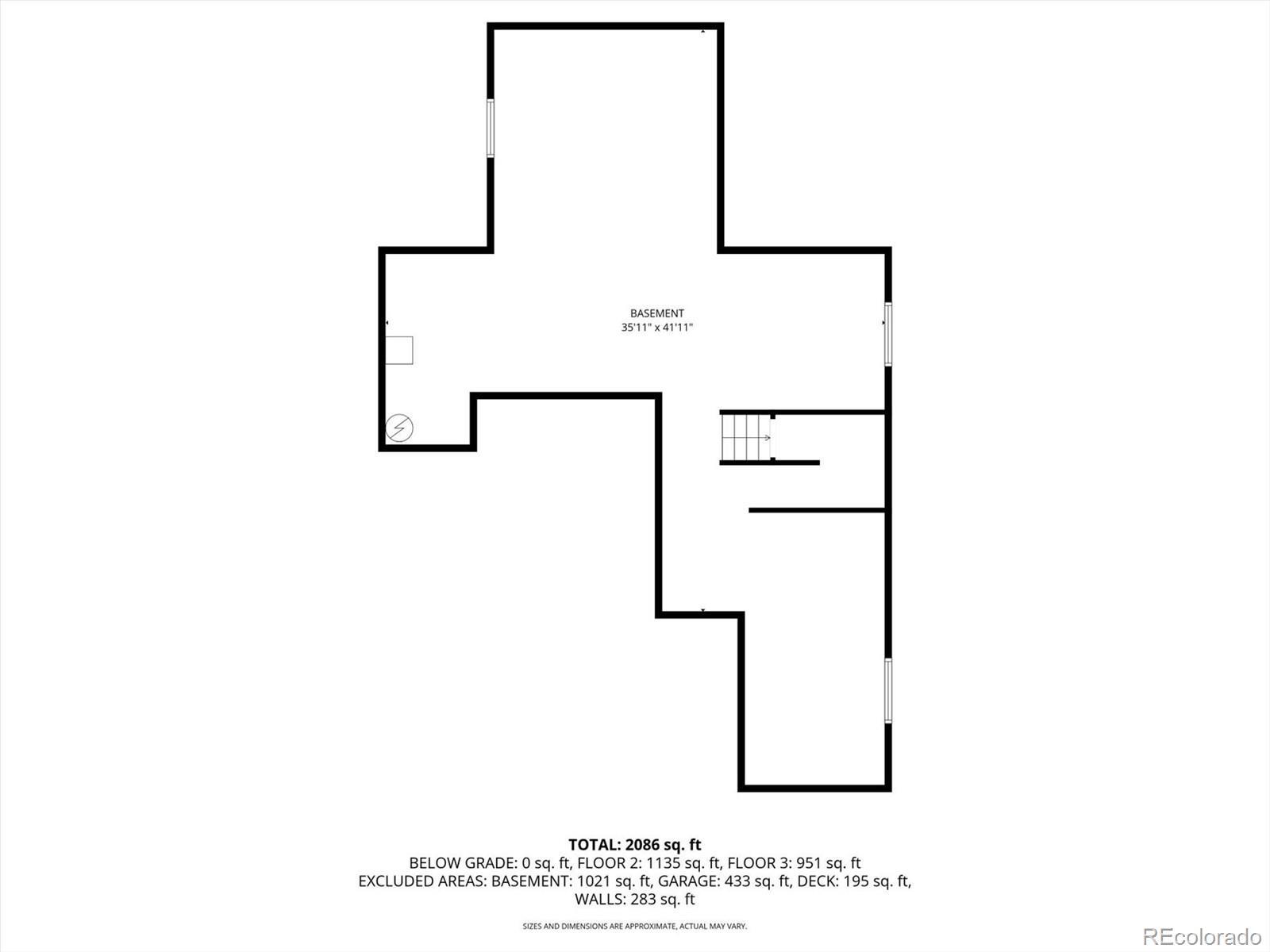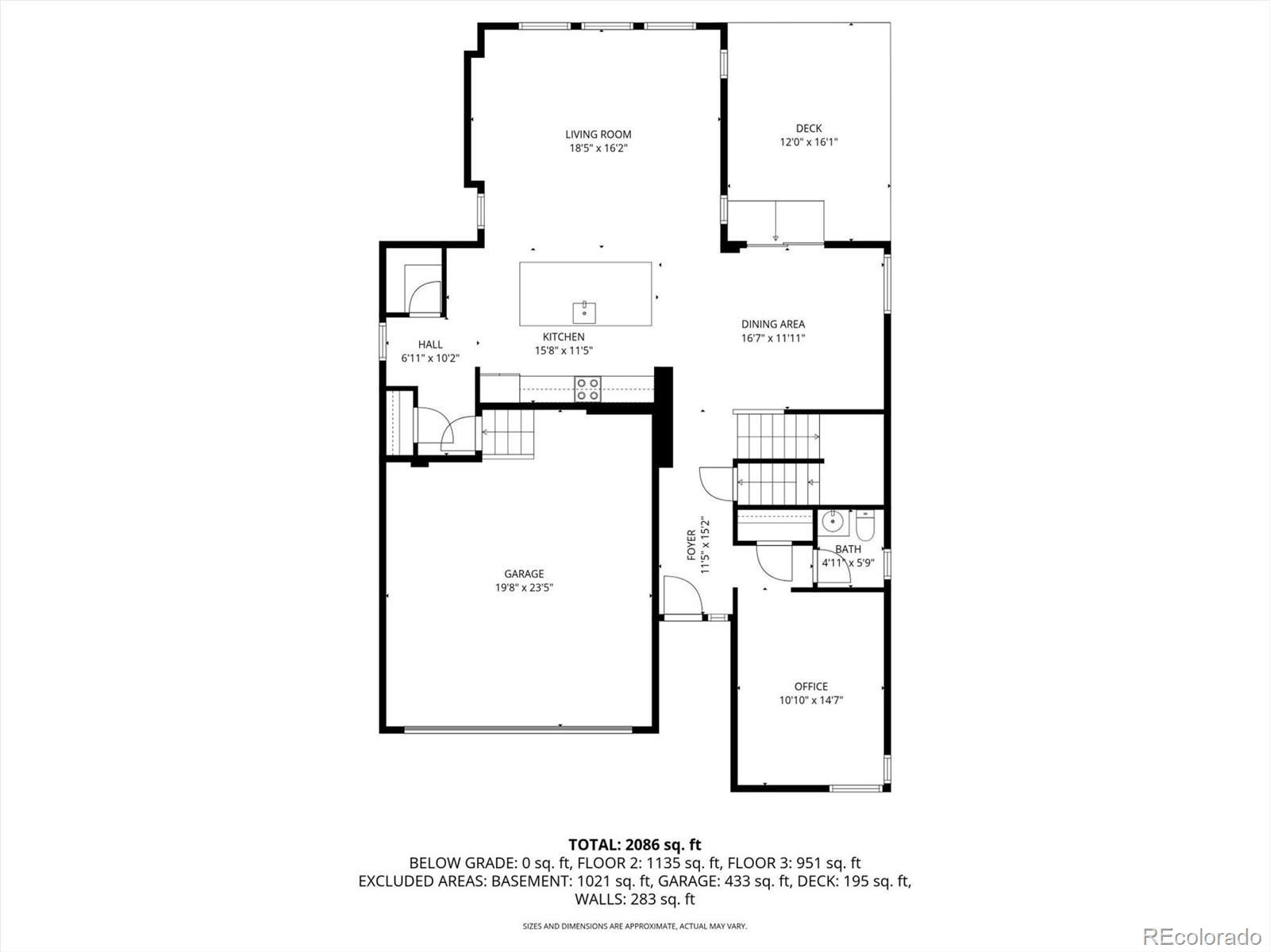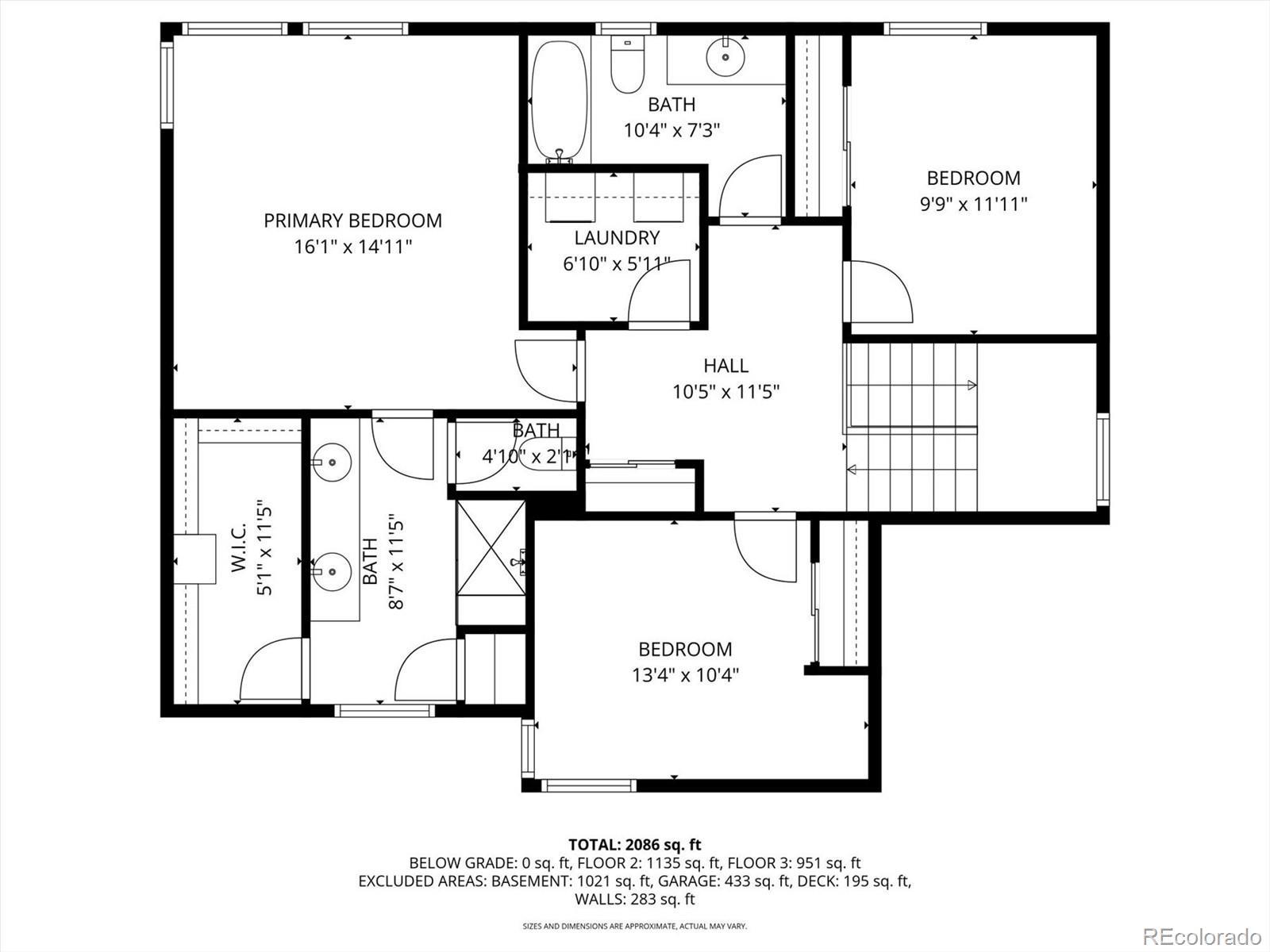Find us on...
Dashboard
- 4 Beds
- 3 Baths
- 2,258 Sqft
- .1 Acres
New Search X
12267 Coral Burst Lane
Sellers are offering a $7,000 credit to use towards Closing Costs or Interest Rate Buydown! Welcome to Horseshoe Ridge, where everyday living feels easy and connected. This inviting Parker home offers 3 bedrooms, 3 bathrooms, and 3,470 total square feet, with a generous 2,258 square feet on the main level. A brand new roof and fresh exterior paint set a crisp first impression. Inside, sunlight pours through large windows and highlights the open flow between the kitchen, dining, and living room. The main floor office gives you a quiet place to focus or a flexible fourth sleeping option if needed. Step out back and enjoy your private view of community trails. It is the perfect spot for morning coffee, evening strolls, and weekend bike rides. The unfinished basement is wide open with a smart layout, ready for a future media room, gym, or extra bedrooms. Storage is abundant and the possibilities are real. Horseshoe Ridge is loved for its peaceful streets, trail system, and easy access to Parker’s shops, dining, and community events. You are close to parks and recreation, with quick routes to major roads for simple commuting. Neighbors wave here. Kids ride bikes. Life moves at the right pace. If you want natural light, a comfortable layout, and room to grow in one of Parker’s most welcoming neighborhoods, this is the one.
Listing Office: Berkshire Hathaway HomeServices Colorado Real Estate, LLC 
Essential Information
- MLS® #7735671
- Price$645,000
- Bedrooms4
- Bathrooms3.00
- Full Baths1
- Half Baths1
- Square Footage2,258
- Acres0.10
- Year Built2015
- TypeResidential
- Sub-TypeSingle Family Residence
- StyleTraditional
- StatusActive
Community Information
- Address12267 Coral Burst Lane
- SubdivisionHorseshoe Ridge
- CityParker
- CountyDouglas
- StateCO
- Zip Code80134
Amenities
- AmenitiesPark, Trail(s)
- Parking Spaces2
- # of Garages2
Interior
- HeatingForced Air
- CoolingCentral Air
- StoriesTwo
Interior Features
Ceiling Fan(s), Eat-in Kitchen, Granite Counters, High Ceilings, Kitchen Island, Open Floorplan, Pantry, Primary Suite, Radon Mitigation System, Smoke Free, Solid Surface Counters, Stone Counters, Walk-In Closet(s)
Appliances
Dishwasher, Disposal, Dryer, Microwave, Oven, Range, Refrigerator, Sump Pump, Washer
Exterior
- Exterior FeaturesPrivate Yard, Rain Gutters
- RoofComposition
- FoundationConcrete Perimeter
Lot Description
Cul-De-Sac, Landscaped, Level, Master Planned, Sprinklers In Front, Sprinklers In Rear
Windows
Double Pane Windows, Window Coverings, Window Treatments
School Information
- DistrictDouglas RE-1
- ElementaryGold Rush
- MiddleCimarron
- HighLegend
Additional Information
- Date ListedOctober 14th, 2025
Listing Details
Berkshire Hathaway HomeServices Colorado Real Estate, LLC
 Terms and Conditions: The content relating to real estate for sale in this Web site comes in part from the Internet Data eXchange ("IDX") program of METROLIST, INC., DBA RECOLORADO® Real estate listings held by brokers other than RE/MAX Professionals are marked with the IDX Logo. This information is being provided for the consumers personal, non-commercial use and may not be used for any other purpose. All information subject to change and should be independently verified.
Terms and Conditions: The content relating to real estate for sale in this Web site comes in part from the Internet Data eXchange ("IDX") program of METROLIST, INC., DBA RECOLORADO® Real estate listings held by brokers other than RE/MAX Professionals are marked with the IDX Logo. This information is being provided for the consumers personal, non-commercial use and may not be used for any other purpose. All information subject to change and should be independently verified.
Copyright 2026 METROLIST, INC., DBA RECOLORADO® -- All Rights Reserved 6455 S. Yosemite St., Suite 500 Greenwood Village, CO 80111 USA
Listing information last updated on February 4th, 2026 at 3:18pm MST.

