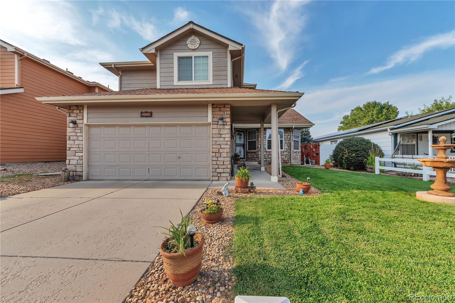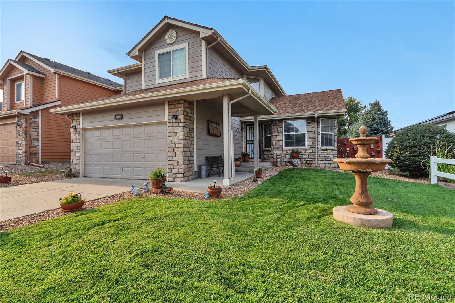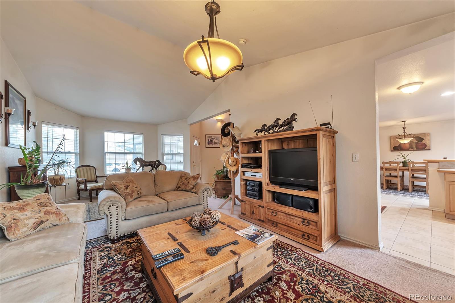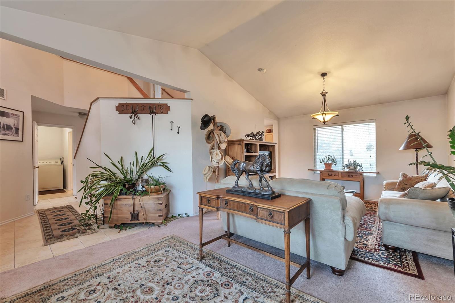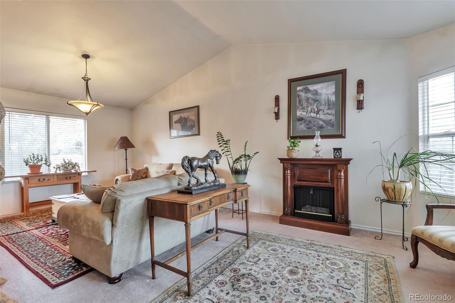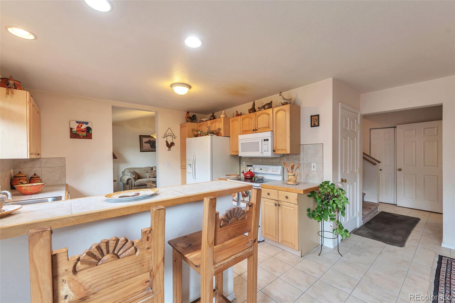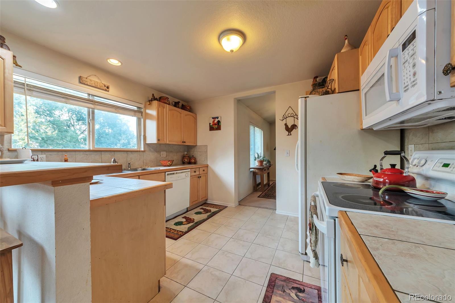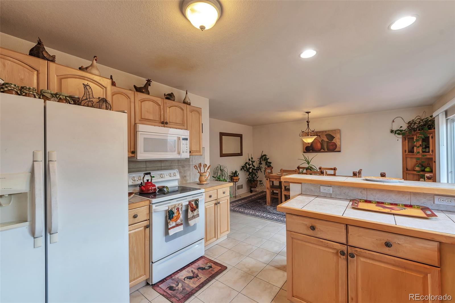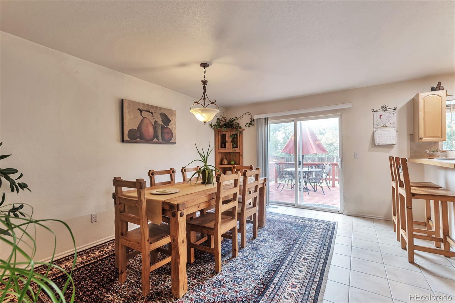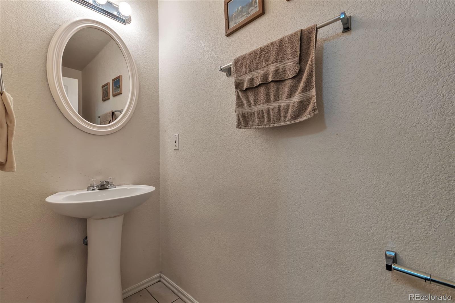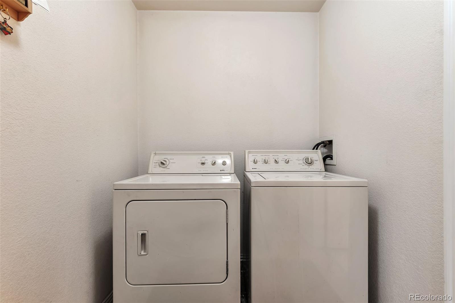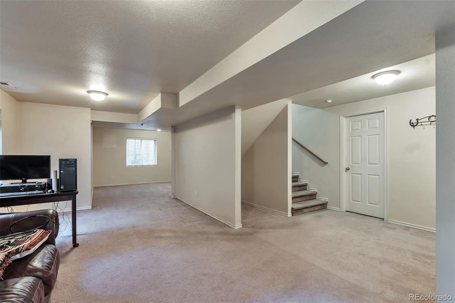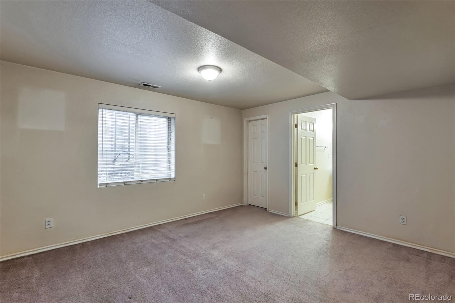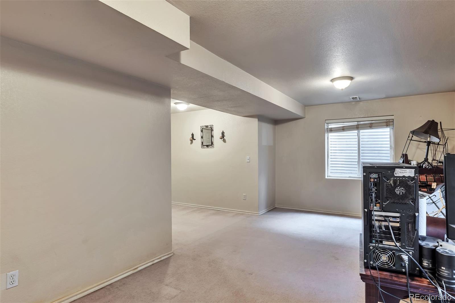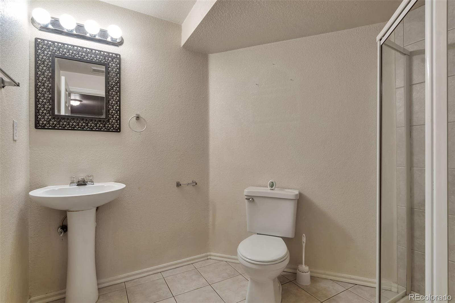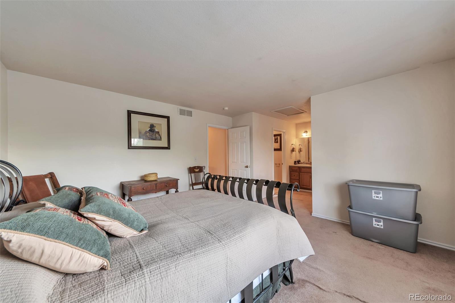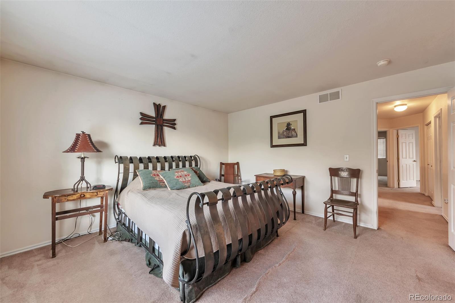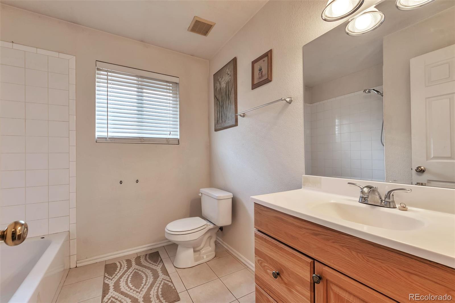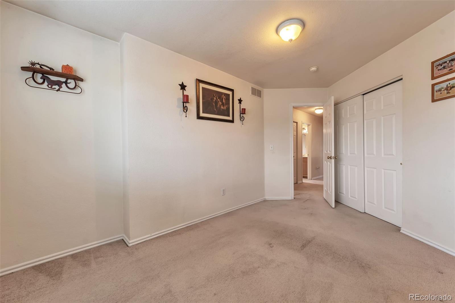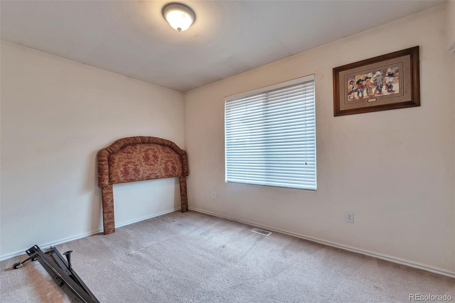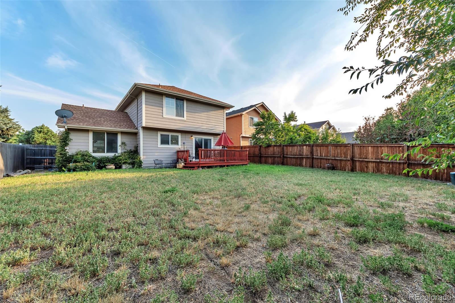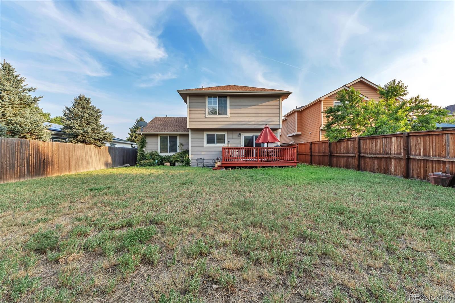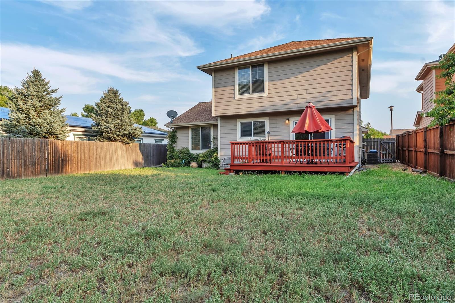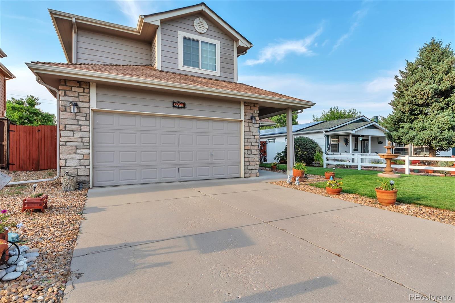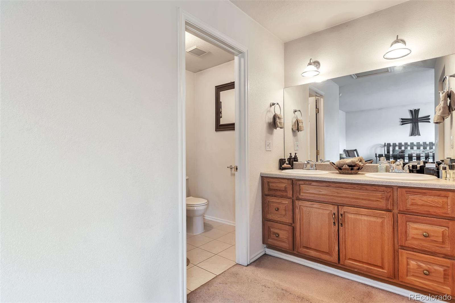Find us on...
Dashboard
- 3 Beds
- 4 Baths
- 2,448 Sqft
- .14 Acres
New Search X
2551 W 58th Avenue W
Spacious home with great layout and endless potential! This lovely 3-bedroom, 3.5 bath home features a bright, open floor plan and a 2 car garage. The generous amount of living space and tons of natural light offers comfort and functionality. The basement features a family room and a 3/4 bath. There's also an area that could easily be converted into a 4th bedroom. Don't miss this fantastic opportunity to own a great home in a prime location that is ready for your finishing touches! If you have any questions please text or email listing agent 720-329-8599. The information contained herein is provided without the intention that any buyer relies upon it. The information was gathered from the county records and the current actual knowledge of the owner. It is subject to change without notice. Buyer to verify square feet, HOA, school info, etc. All information deemed reliable but not guaranteed and should be independently verified by the buyer/selling agent. Listing Broker takes no responsibility for its accuracy.
Listing Office: HomeSmart 
Essential Information
- MLS® #7737425
- Price$590,000
- Bedrooms3
- Bathrooms4.00
- Full Baths2
- Half Baths1
- Square Footage2,448
- Acres0.14
- Year Built2003
- TypeResidential
- Sub-TypeSingle Family Residence
- StyleContemporary
- StatusActive
Community Information
- Address2551 W 58th Avenue W
- SubdivisionNorthridge
- CityDenver
- CountyAdams
- StateCO
- Zip Code80221
Amenities
- Parking Spaces2
- # of Garages2
Interior
- HeatingForced Air
- CoolingCentral Air
- StoriesTwo
Interior Features
High Ceilings, Open Floorplan, Primary Suite, Vaulted Ceiling(s)
Appliances
Dishwasher, Dryer, Microwave, Range, Refrigerator, Washer
Exterior
- WindowsEgress Windows
- RoofComposition
School Information
- DistrictWestminster Public Schools
- ElementaryHodgkins
- HighWestminster
Middle
Colorado Sports Leadership Academy
Additional Information
- Date ListedJune 12th, 2025
- ZoningR-1-C
Listing Details
 HomeSmart
HomeSmart
 Terms and Conditions: The content relating to real estate for sale in this Web site comes in part from the Internet Data eXchange ("IDX") program of METROLIST, INC., DBA RECOLORADO® Real estate listings held by brokers other than RE/MAX Professionals are marked with the IDX Logo. This information is being provided for the consumers personal, non-commercial use and may not be used for any other purpose. All information subject to change and should be independently verified.
Terms and Conditions: The content relating to real estate for sale in this Web site comes in part from the Internet Data eXchange ("IDX") program of METROLIST, INC., DBA RECOLORADO® Real estate listings held by brokers other than RE/MAX Professionals are marked with the IDX Logo. This information is being provided for the consumers personal, non-commercial use and may not be used for any other purpose. All information subject to change and should be independently verified.
Copyright 2025 METROLIST, INC., DBA RECOLORADO® -- All Rights Reserved 6455 S. Yosemite St., Suite 500 Greenwood Village, CO 80111 USA
Listing information last updated on December 31st, 2025 at 5:48am MST.

