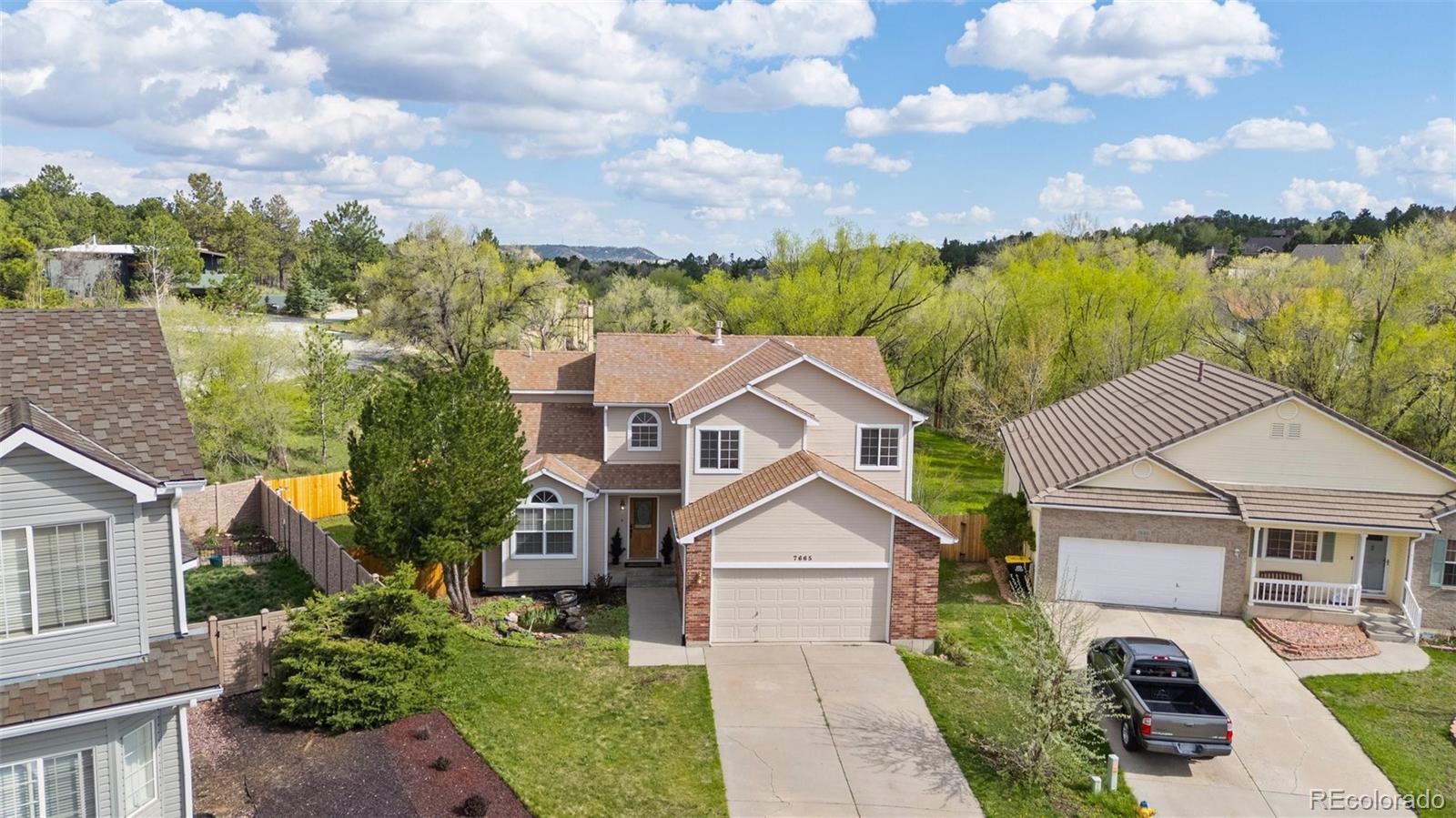Find us on...
Dashboard
- 5 Beds
- 4 Baths
- 3,259 Sqft
- .23 Acres
New Search X
7665 Calloway Court
Fantastic location in a culdesac on a large lot backing to open space! This wonderful home features ample living space with new carpet and paint on the main and upper levels, as well as new flooring in the bathrooms. The spacious kitchen is light and bright with new appliances, breakfast bar island, pantry, and lots of cupboard space. The great room features a gas fireplace and walks out to the deck with views of trees and creek area behind. Primary bedroom on the upper level has space for a sitting area and attaches to a large ensuite 5-pc bathroom with soaking tub, separate shower, double vanity, and walk-in closet. Three additional bedrooms and a full bath on the upper level. The finished basement space has a large additional living space with wet bar/kitchenette, a bedroom and full bathroom, and a non-conforming bedroom or flex space. An oversized 2 car garage rounds out this great property. This desirable location is within walking distance of Woodstone Park as well as walking trails, and has quick access to I25. Homes in the desirable Woodstone neighborhood don't come up often, so don't miss it!
Listing Office: Compass - Denver 
Essential Information
- MLS® #7740491
- Price$679,900
- Bedrooms5
- Bathrooms4.00
- Full Baths3
- Half Baths1
- Square Footage3,259
- Acres0.23
- Year Built1995
- TypeResidential
- Sub-TypeSingle Family Residence
- StyleTraditional
- StatusActive
Community Information
- Address7665 Calloway Court
- SubdivisionWoodstone
- CityColorado Springs
- CountyEl Paso
- StateCO
- Zip Code80919
Amenities
- Parking Spaces2
- # of Garages2
Interior
- HeatingForced Air, Natural Gas
- CoolingNone, Other
- FireplaceYes
- # of Fireplaces1
- FireplacesGas, Great Room
- StoriesTwo
Interior Features
Ceiling Fan(s), Entrance Foyer, Five Piece Bath, High Ceilings, Kitchen Island, Open Floorplan, Pantry, Primary Suite, Smoke Free, Tile Counters, Vaulted Ceiling(s), Walk-In Closet(s)
Appliances
Bar Fridge, Dishwasher, Disposal, Microwave, Oven, Range, Refrigerator
Exterior
- Exterior FeaturesPrivate Yard, Water Feature
- Lot DescriptionCul-De-Sac, Level
- RoofComposition
School Information
- DistrictAcademy 20
- ElementaryWoodmen-Roberts
- MiddleEagleview
- HighAir Academy
Additional Information
- Date ListedMay 9th, 2025
- ZoningPUD
Listing Details
 Compass - Denver
Compass - Denver
 Terms and Conditions: The content relating to real estate for sale in this Web site comes in part from the Internet Data eXchange ("IDX") program of METROLIST, INC., DBA RECOLORADO® Real estate listings held by brokers other than RE/MAX Professionals are marked with the IDX Logo. This information is being provided for the consumers personal, non-commercial use and may not be used for any other purpose. All information subject to change and should be independently verified.
Terms and Conditions: The content relating to real estate for sale in this Web site comes in part from the Internet Data eXchange ("IDX") program of METROLIST, INC., DBA RECOLORADO® Real estate listings held by brokers other than RE/MAX Professionals are marked with the IDX Logo. This information is being provided for the consumers personal, non-commercial use and may not be used for any other purpose. All information subject to change and should be independently verified.
Copyright 2025 METROLIST, INC., DBA RECOLORADO® -- All Rights Reserved 6455 S. Yosemite St., Suite 500 Greenwood Village, CO 80111 USA
Listing information last updated on July 9th, 2025 at 12:18am MDT.
















































