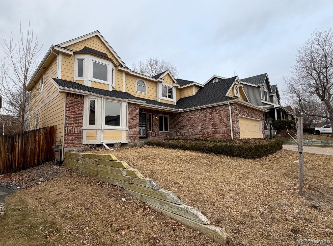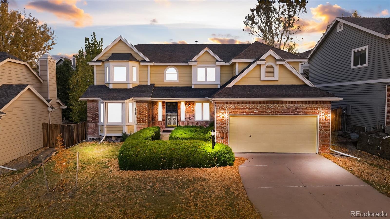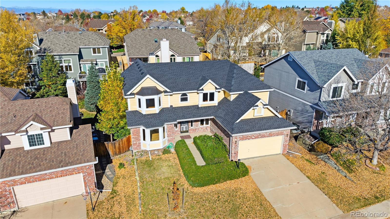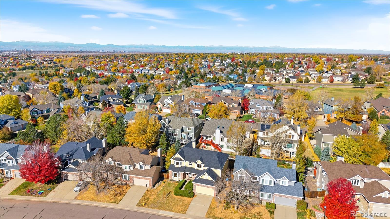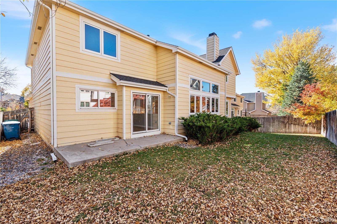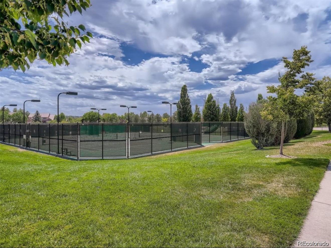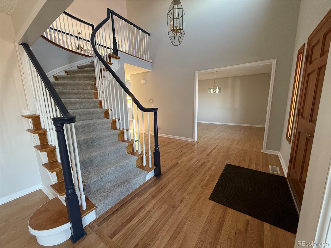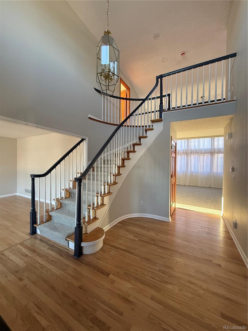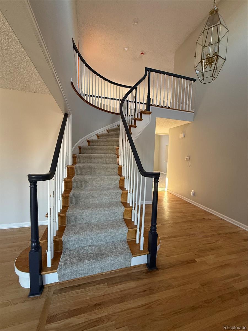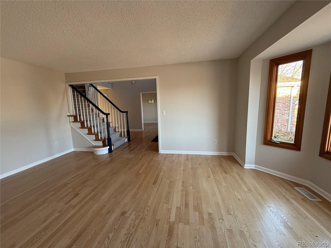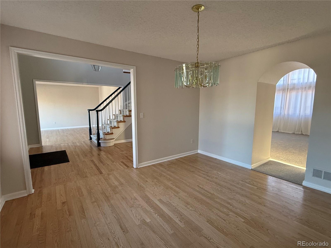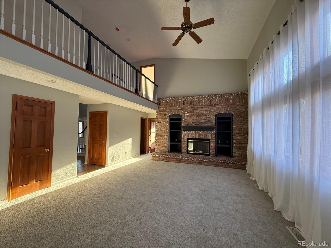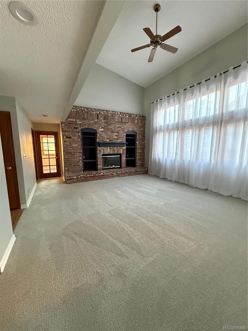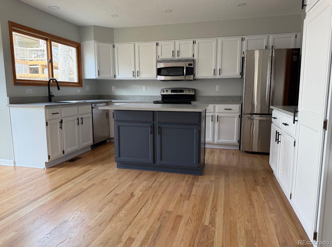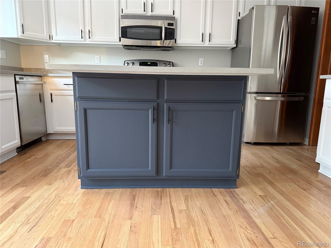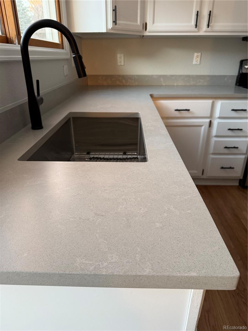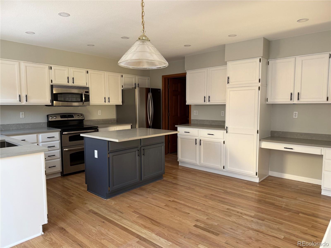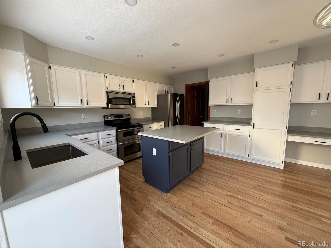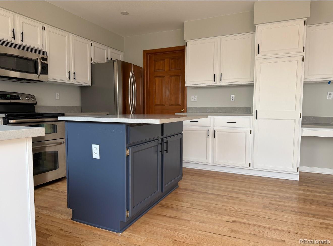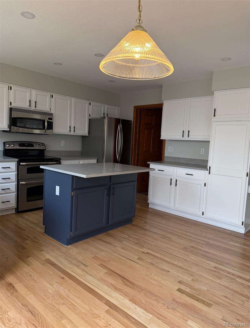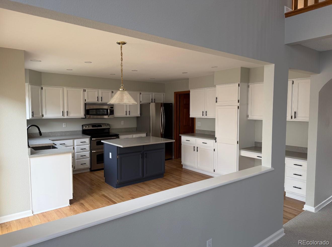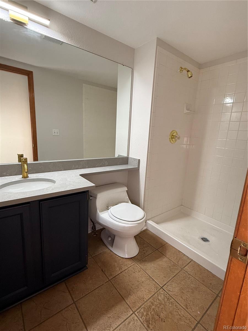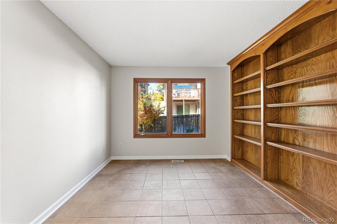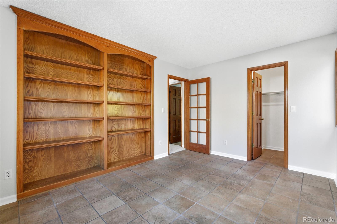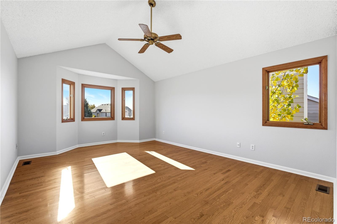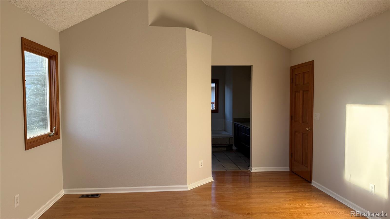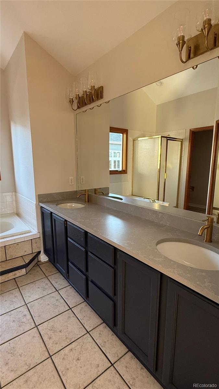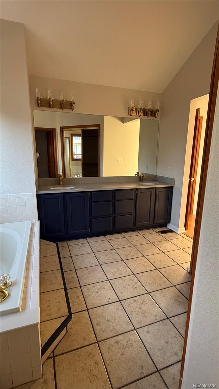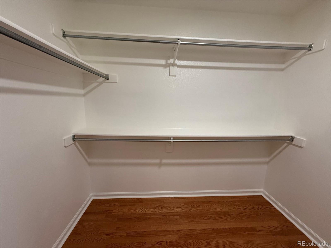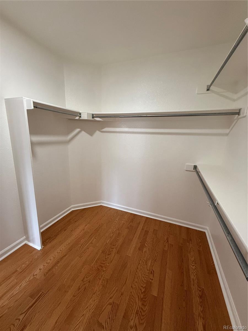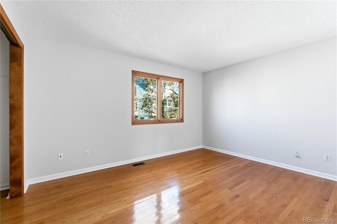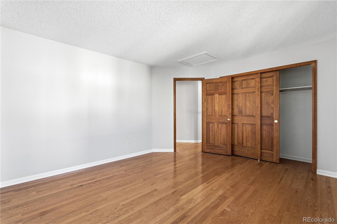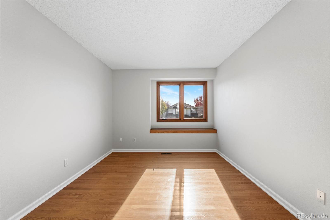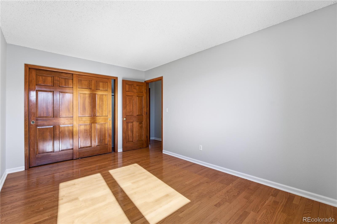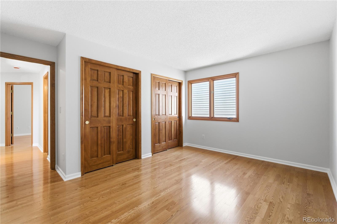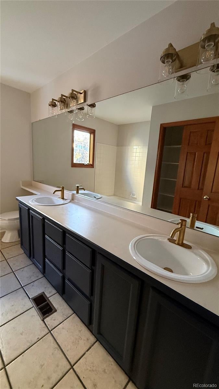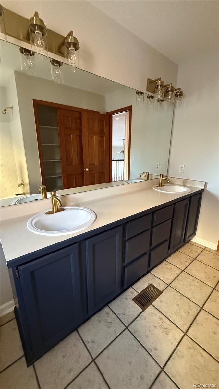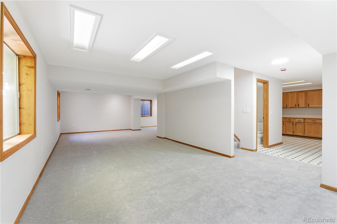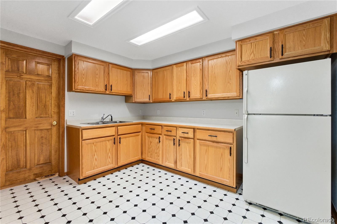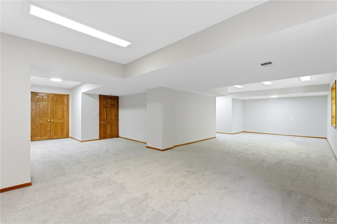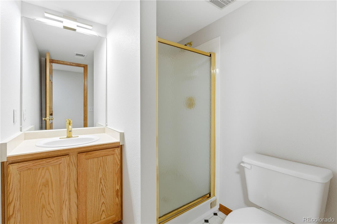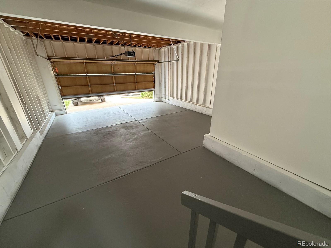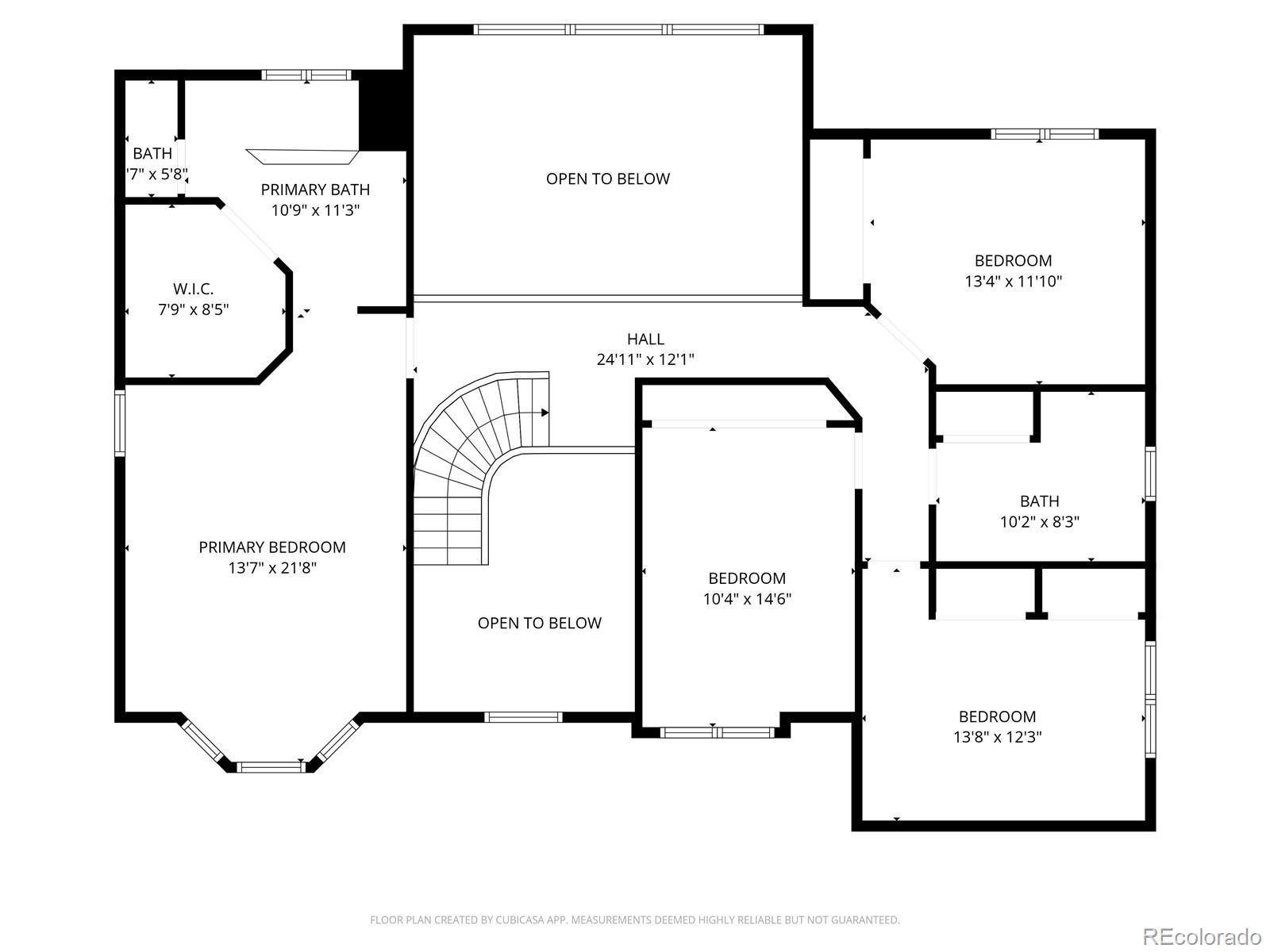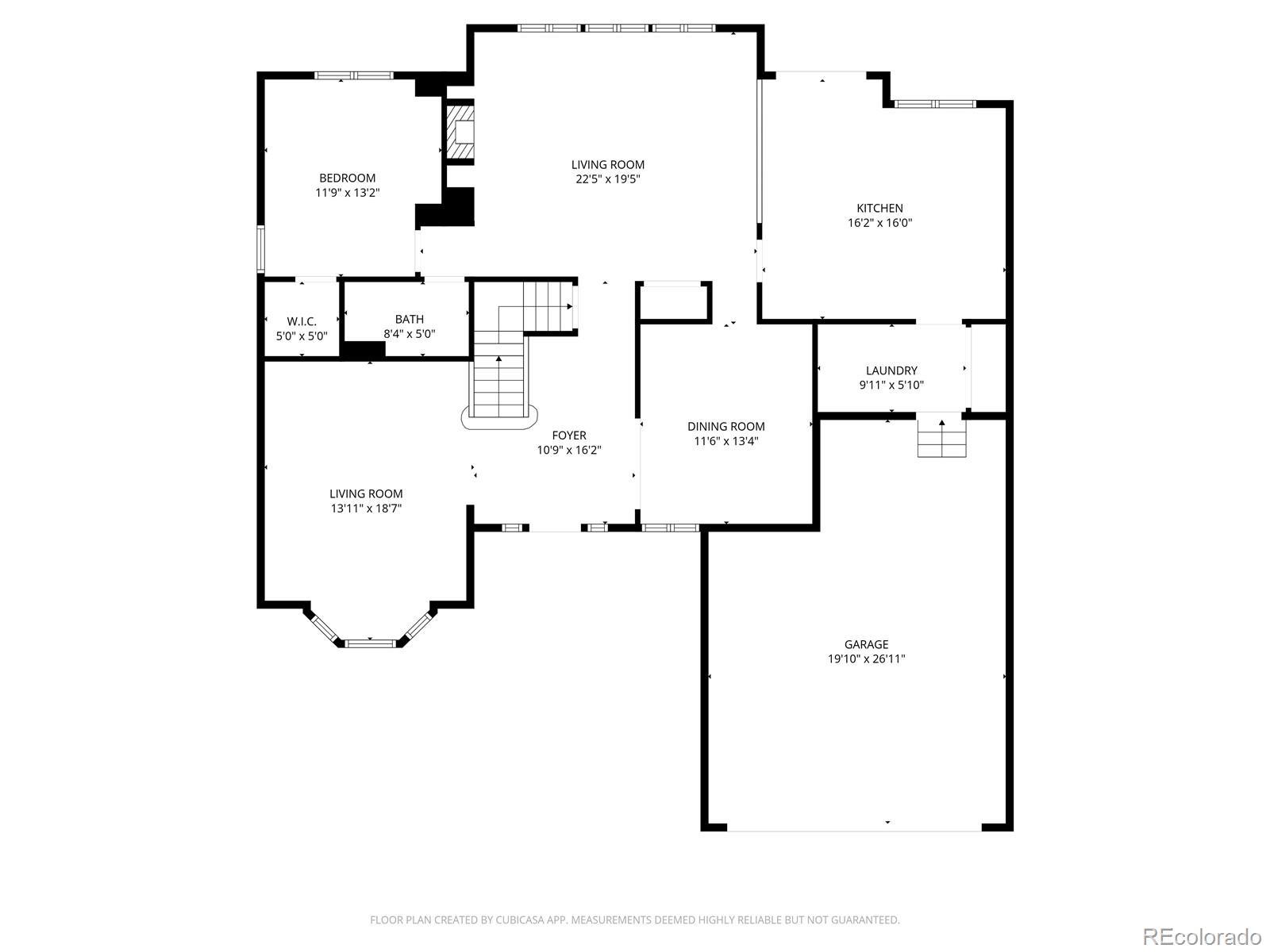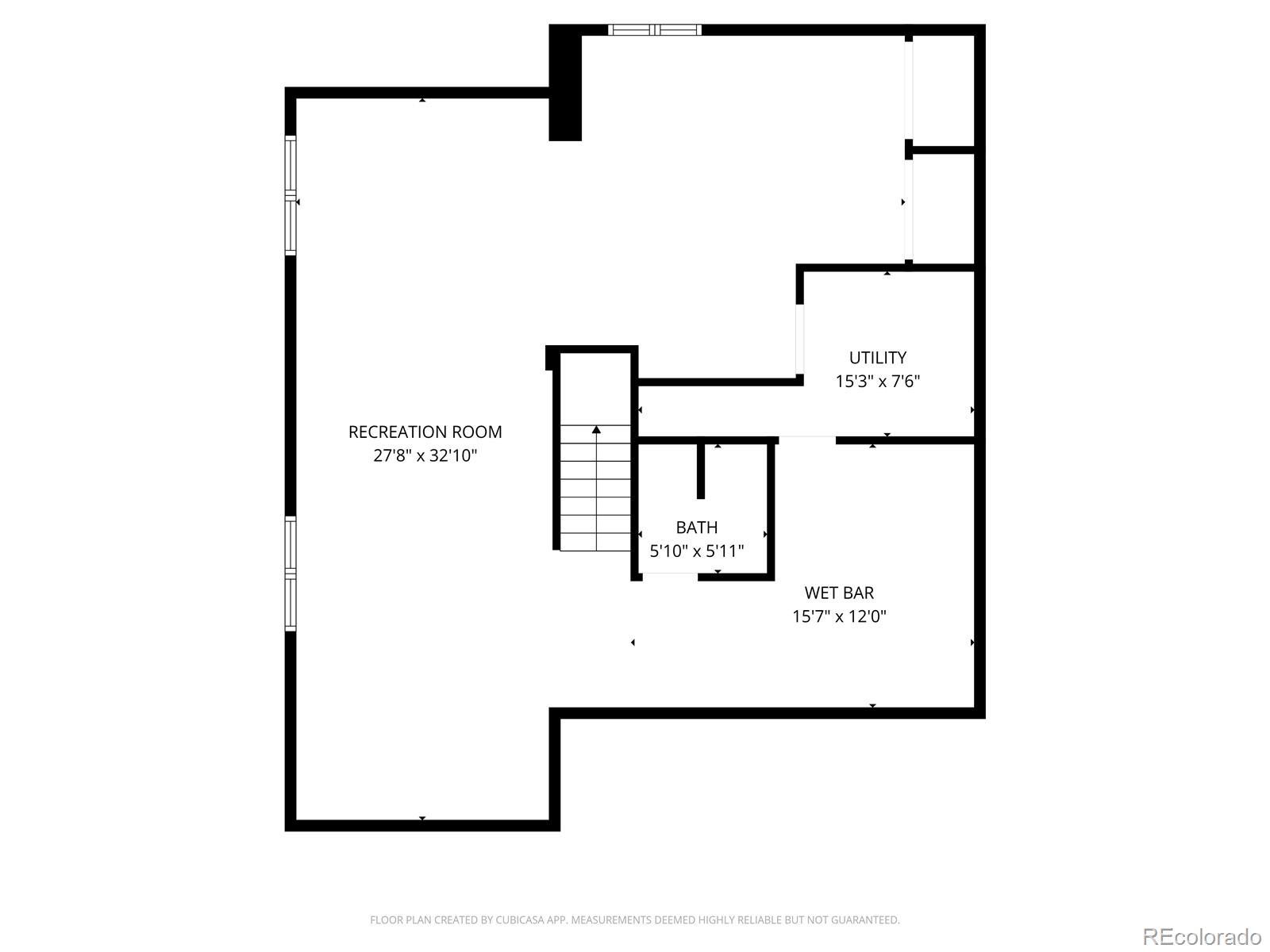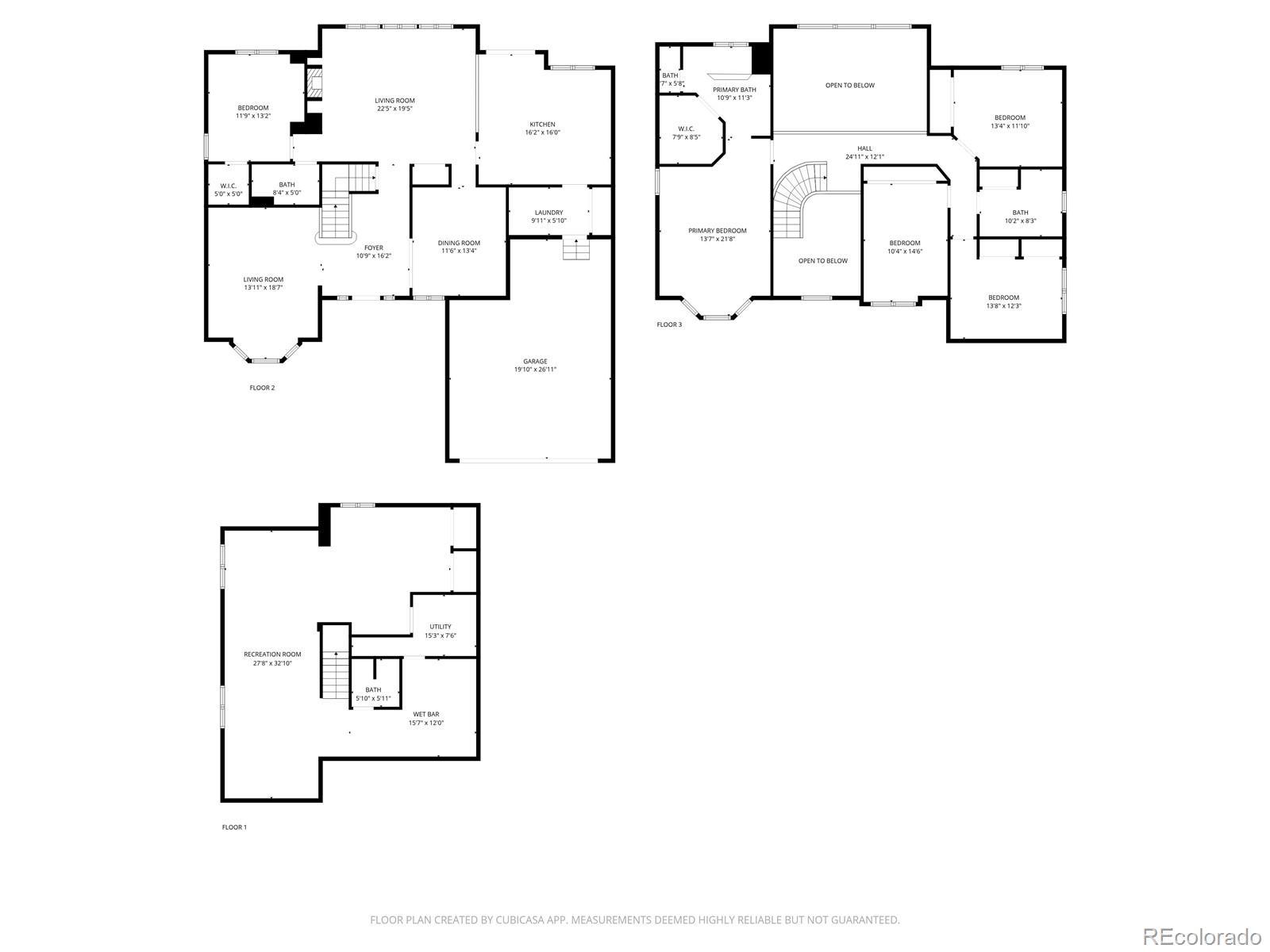Find us on...
Dashboard
- 6 Beds
- 4 Baths
- 4,167 Sqft
- .14 Acres
New Search X
5863 S Danube Street
PRICE SLASHED AGAIN!! Seller can suggest a bank that gives buyer 1% of loan amount credit towards closing costs/buy down of rate ** VERY CLASSY + BEAUTIFUL FAMILY HOME in PRESTIGIOUS PINEY CREEK EAST * FRESHLY PAINTED * NEW THICK CARPETING * REFINISHED HARDWOOD FLOORS * Hardwood Floors in entire Upper Level * NEW ROOF, FURNACE and HOT WATER HEATER * NEW QUARTZ COUNTERTOPS in the KITCHEN and two of the BATHROOMS * New SINKS, Faucets, Light Fixtures * CENTRAL AC * MAIN LEVEL OFFICE with FULL FLOOR TO CEILING BOOK SHELVES * IMPRESSIVE GREAT ROOM with a TWO STORY HIGH CEILING and a FULL WALL of WINDOWS * BRICK FIREPLACE surrounded by BOOKSHELVES * OVERSIZED PRIMARY BEDROOM SUITE w/ A LARGE SOAKING TUB in the 5 PIECE BATHROOM * TWO BAY WALLS * OVERSIZED GARAGE * IMPRESSIVE CURVED STAIRCASE ** The HUGE FULL BASEMENT w/ 3 EGRESS WINDOWS features a SECOND FULL KITCHEN, BATHROOM and BEDROOM * THIS FINISHED BASEMENT COULD FUNCTION as an APARTMENT, an AIRBNB or could ACCOMMODATE MULTI-GENERATION LIVING for a MOTHER-IN-LAW or COLLEGE STUDENT ** TOP RATED CHERRY CREEK SCHOOLS * CLOSE to the NEIGHBORHOOD RECREATION CENTER, and PARKS as well as BIKE and WALKING TRAILS ** A lot of home to love !!!
Listing Office: Your Castle Real Estate Inc 
Essential Information
- MLS® #7741548
- Price$709,888
- Bedrooms6
- Bathrooms4.00
- Full Baths2
- Square Footage4,167
- Acres0.14
- Year Built1992
- TypeResidential
- Sub-TypeSingle Family Residence
- StyleContemporary
- StatusActive
Community Information
- Address5863 S Danube Street
- SubdivisionPiney Creek
- CityAurora
- CountyArapahoe
- StateCO
- Zip Code80015
Amenities
- Parking Spaces2
- ParkingConcrete
- # of Garages2
Amenities
Park, Playground, Pool, Tennis Court(s)
Interior
- HeatingForced Air, Natural Gas
- CoolingCentral Air
- FireplaceYes
- # of Fireplaces1
- FireplacesGreat Room
- StoriesTwo
Interior Features
Breakfast Bar, Built-in Features, Ceiling Fan(s), Eat-in Kitchen, Entrance Foyer, Five Piece Bath, High Ceilings, In-Law Floorplan, Kitchen Island, Open Floorplan, Pantry, Primary Suite, Quartz Counters, Smoke Free, Vaulted Ceiling(s), Walk-In Closet(s)
Appliances
Dishwasher, Disposal, Double Oven, Gas Water Heater, Microwave, Oven, Range, Refrigerator, Self Cleaning Oven, Sump Pump
Exterior
- Exterior FeaturesPrivate Yard, Rain Gutters
- Lot DescriptionLevel
- RoofComposition
Windows
Bay Window(s), Double Pane Windows, Egress Windows, Window Treatments
School Information
- DistrictCherry Creek 5
- ElementaryRolling Hills
- MiddleFalcon Creek
- HighGrandview
Additional Information
- Date ListedAugust 14th, 2025
Listing Details
 Your Castle Real Estate Inc
Your Castle Real Estate Inc
 Terms and Conditions: The content relating to real estate for sale in this Web site comes in part from the Internet Data eXchange ("IDX") program of METROLIST, INC., DBA RECOLORADO® Real estate listings held by brokers other than RE/MAX Professionals are marked with the IDX Logo. This information is being provided for the consumers personal, non-commercial use and may not be used for any other purpose. All information subject to change and should be independently verified.
Terms and Conditions: The content relating to real estate for sale in this Web site comes in part from the Internet Data eXchange ("IDX") program of METROLIST, INC., DBA RECOLORADO® Real estate listings held by brokers other than RE/MAX Professionals are marked with the IDX Logo. This information is being provided for the consumers personal, non-commercial use and may not be used for any other purpose. All information subject to change and should be independently verified.
Copyright 2026 METROLIST, INC., DBA RECOLORADO® -- All Rights Reserved 6455 S. Yosemite St., Suite 500 Greenwood Village, CO 80111 USA
Listing information last updated on January 30th, 2026 at 7:18am MST.

