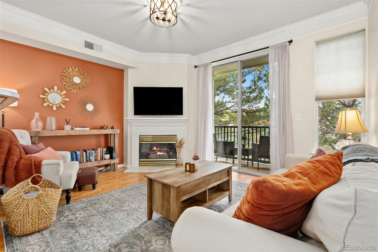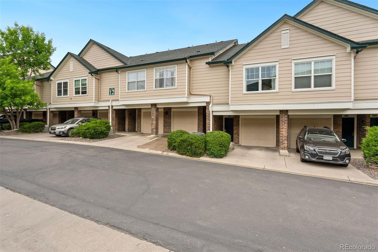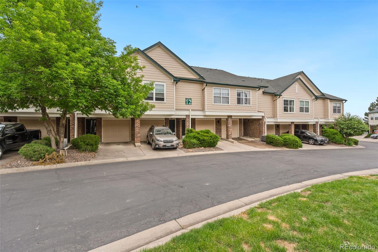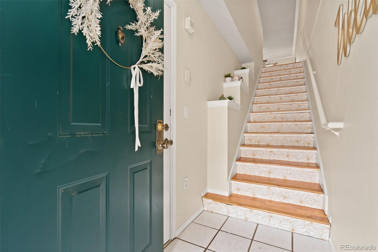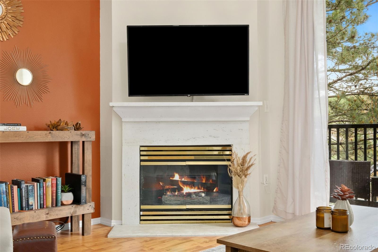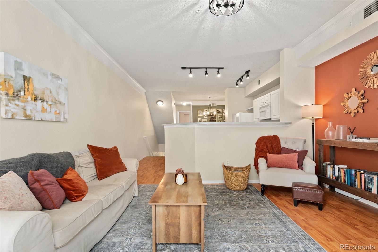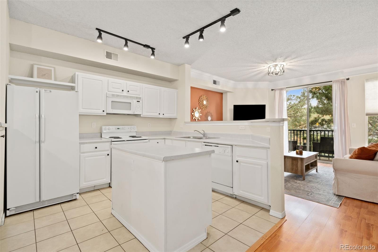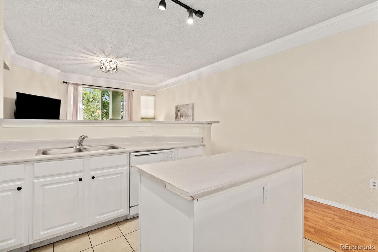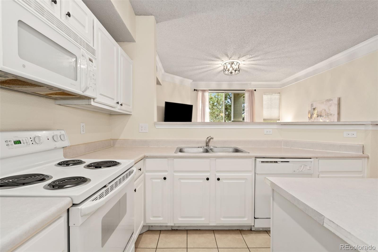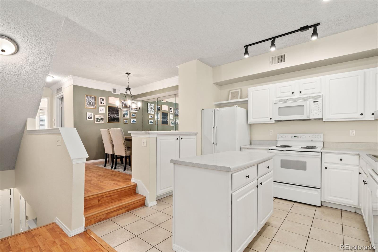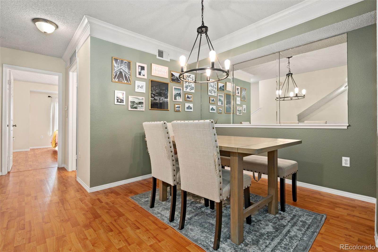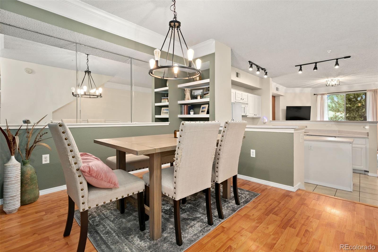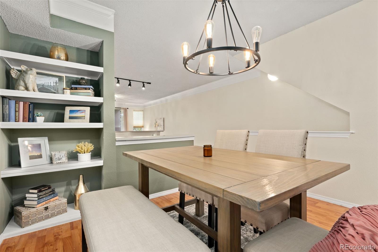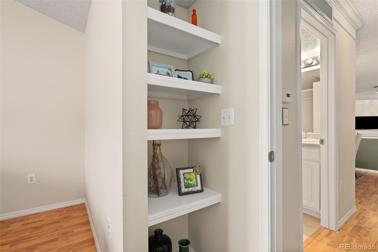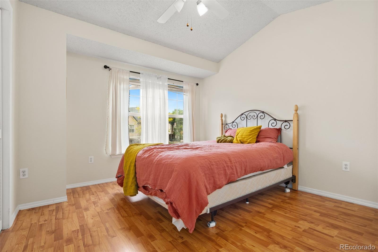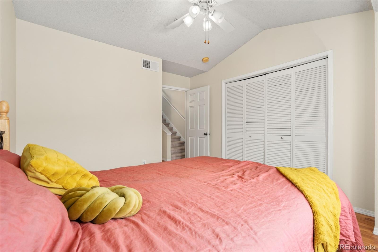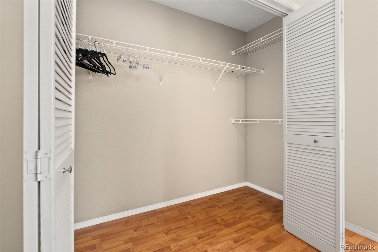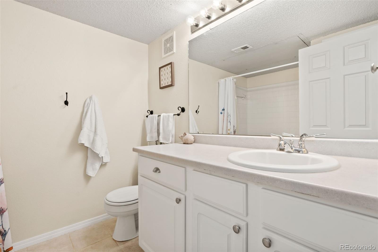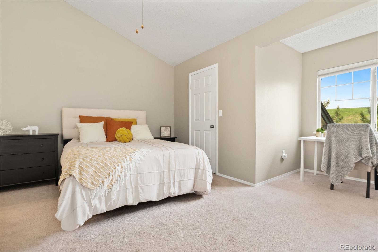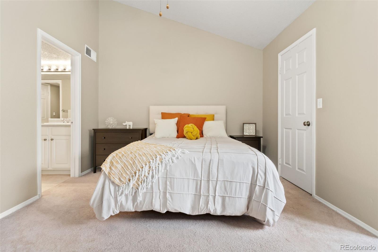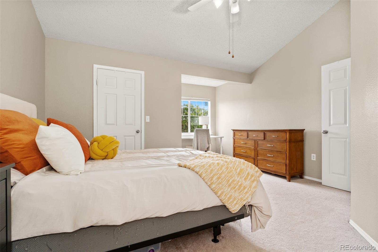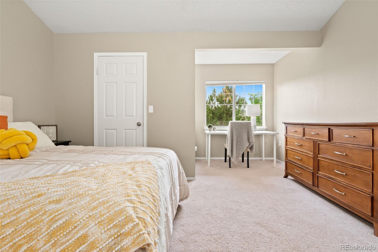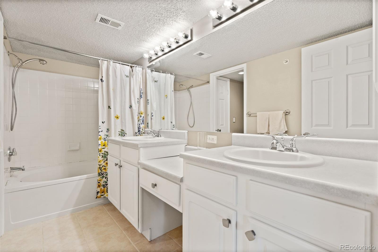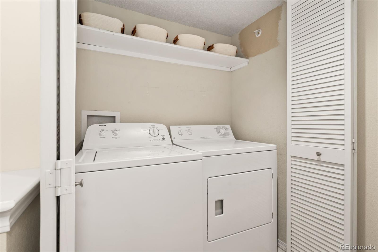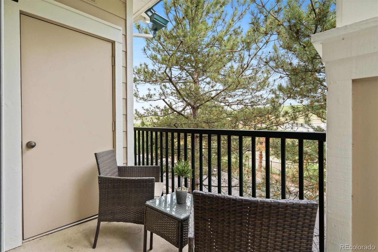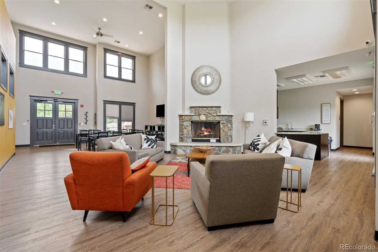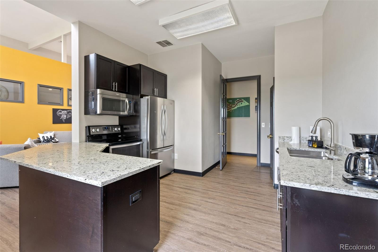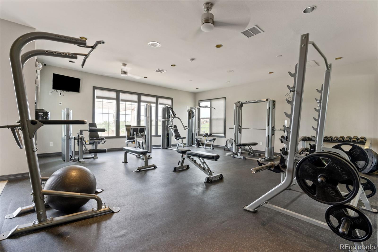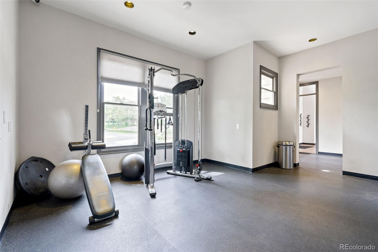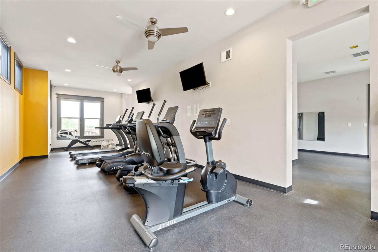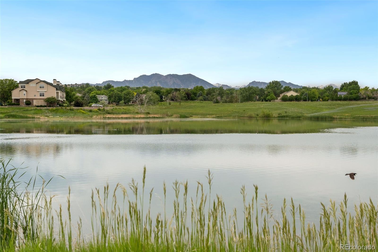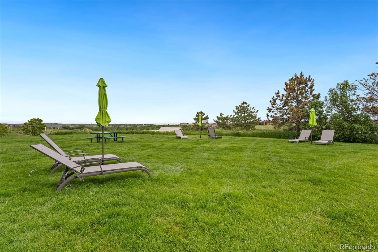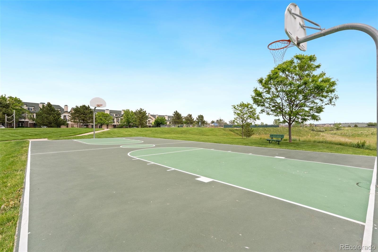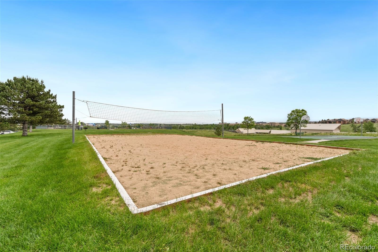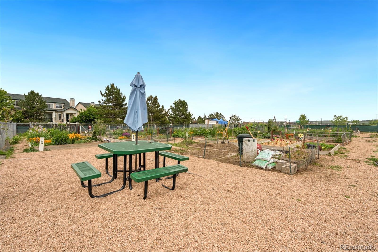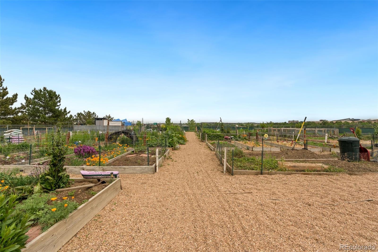Find us on...
Dashboard
- $350k Price
- 2 Beds
- 2 Baths
- 1,224 Sqft
New Search X
2169 Eagle Avenue 2169
Welcome to your beautifully refreshed home in the desirable community of Saddlebrooke at Rock Creek. Move-in ready, with brand new carpet, this charming two-bedroom, two-bathroom, southern facing, residence offers 1,224 sq ft of comfortable living space. With a cozy gas fireplace, the open-concept design creates a bright and inviting atmosphere. The living area flows seamlessly into the kitchen and dining area, making it perfect for entertaining or relaxing. The secondary bedroom is spacious and versatile, offering ample room for guests, a home office, or added comfort. The private deck off the living room offers a peaceful retreat, nestled in a quiet area of the community with mature landscaping. An oversized single-car garage and an additional deeded parking space provide practicality for everyday living. New A/C in 2024, Exterior paint and Roof completed in the last few years. This home is ready to move-in and enjoy! Residents enjoy access to a well-appointed clubhouse, fitness center, sauna, and peaceful community gardens. Just steps away, you will find pickleball courts, a dog park, scenic walking trails, shopping, and dining. Residents also enjoy access to the two well-maintained pools in the Rock Creek neighborhood, providing perfect spots to relax and unwind. Don't miss this incredible opportunity!
Listing Office: West and Main Homes Inc 
Essential Information
- MLS® #7741902
- Price$350,000
- Bedrooms2
- Bathrooms2.00
- Full Baths2
- Square Footage1,224
- Acres0.00
- Year Built1996
- TypeResidential
- Sub-TypeTownhouse
- StatusActive
Community Information
- Address2169 Eagle Avenue 2169
- CitySuperior
- CountyBoulder
- StateCO
- Zip Code80027
Subdivision
Saddlebrooke at Rock Creek Condos
Amenities
- Parking Spaces2
- ParkingAsphalt
- # of Garages1
- ViewMountain(s)
Amenities
Clubhouse, Fitness Center, Garden Area, Gated, Sauna, Tennis Court(s)
Interior
- HeatingForced Air, Natural Gas
- CoolingCentral Air
- FireplaceYes
- # of Fireplaces1
- FireplacesGas
- StoriesTwo
Appliances
Dishwasher, Disposal, Dryer, Gas Water Heater, Microwave, Oven, Range, Refrigerator, Washer
Exterior
- RoofShingle
School Information
- DistrictBoulder Valley RE 2
- ElementaryMonarch K-8
- MiddleMonarch K-8
- HighMonarch
Additional Information
- Date ListedJune 3rd, 2025
- ZoningA
Listing Details
 West and Main Homes Inc
West and Main Homes Inc
 Terms and Conditions: The content relating to real estate for sale in this Web site comes in part from the Internet Data eXchange ("IDX") program of METROLIST, INC., DBA RECOLORADO® Real estate listings held by brokers other than RE/MAX Professionals are marked with the IDX Logo. This information is being provided for the consumers personal, non-commercial use and may not be used for any other purpose. All information subject to change and should be independently verified.
Terms and Conditions: The content relating to real estate for sale in this Web site comes in part from the Internet Data eXchange ("IDX") program of METROLIST, INC., DBA RECOLORADO® Real estate listings held by brokers other than RE/MAX Professionals are marked with the IDX Logo. This information is being provided for the consumers personal, non-commercial use and may not be used for any other purpose. All information subject to change and should be independently verified.
Copyright 2025 METROLIST, INC., DBA RECOLORADO® -- All Rights Reserved 6455 S. Yosemite St., Suite 500 Greenwood Village, CO 80111 USA
Listing information last updated on December 20th, 2025 at 6:48am MST.

