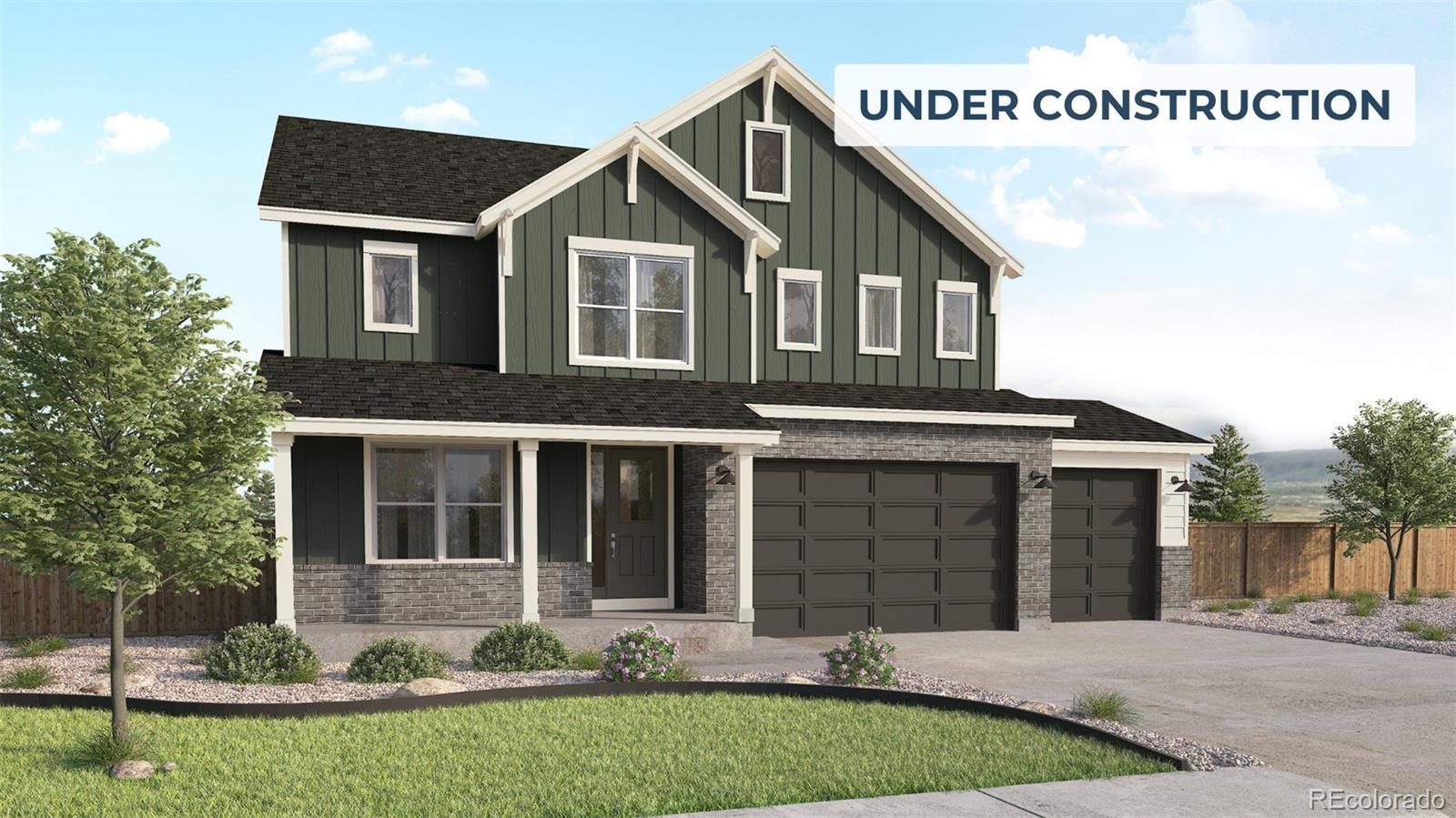Find us on...
Dashboard
- 5 Beds
- 4 Baths
- 4,328 Sqft
- .47 Acres
New Search X
470 Clear Bell Lane
Experience luxury living in Monument with the stunning Hayden floor plan, featuring the Farmhouse architectural elevation and offering 4,328 sq. ft. of open, beautifully designed living space on a spacious 20,454 sq. ft. lot—nearly half an acre! For this home, we've selected our Grand Lake interior package with stunning white cabinets, rich wood-toned flooring, high-quality Shaw carpet, white quartz countertops, and 12x24 soft neutral wall & floor tile.From the moment you step inside, you’ll be captivated by the thoughtfully designed main level. The gourmet kitchen boasts a wrap-around island, perfect for meal prep, casual dining, and gathering with loved ones. A cozy breakfast nook and a separate dining area provide options for both casual and formal meals, enhanced by a walk-in pantry and a prep kitchen for seamless entertaining. The kitchen flows effortlessly into the great room, where large windows and a charming fireplace create an inviting atmosphere. A main-level bedroom and full bath offer added convenience and flexibility.Upstairs, discover a spacious open loft, ideal for a secondary living area or creative space. The luxurious primary suite serves as a serene retreat, complete with dual sinks, a soaking tub, and an expansive walk-in closet. Two additional bedrooms with walk-in closets share a well-appointed full bath, perfect for family or guests. The finished basement is a true extension of your living space, featuring a generous rec room perfect for entertainment and relaxation, plus an additional bedroom and full bath for optimal privacy and convenience. Nestled in the charming town of Monument, this home offers an unbeatable quality of life with its small-town feel, breathtaking mountain views, and top-rated schools. Ask about our $15,000 flex cash incentive with preferred lender!
Listing Office: Landmark Residential Brokerage 
Essential Information
- MLS® #7745377
- Price$882,490
- Bedrooms5
- Bathrooms4.00
- Full Baths3
- Square Footage4,328
- Acres0.47
- Year Built2025
- TypeResidential
- Sub-TypeSingle Family Residence
- StyleTraditional
- StatusActive
Community Information
- Address470 Clear Bell Lane
- SubdivisionJackson Creek
- CityMonument
- CountyEl Paso
- StateCO
- Zip Code80132
Amenities
- Parking Spaces4
- # of Garages4
- ViewMountain(s)
Utilities
Cable Available, Electricity Connected, Natural Gas Connected, Phone Connected
Parking
Dry Walled, Finished, Lighted, Oversized Door, Tandem
Interior
- HeatingForced Air
- CoolingCentral Air
- FireplaceYes
- # of Fireplaces1
- FireplacesGas
- StoriesTwo
Interior Features
Eat-in Kitchen, Entrance Foyer, Five Piece Bath, High Ceilings, Kitchen Island, Open Floorplan, Pantry, Primary Suite, Quartz Counters, Smart Thermostat, Walk-In Closet(s)
Appliances
Cooktop, Dishwasher, Disposal, Microwave, Oven, Range Hood, Refrigerator, Self Cleaning Oven, Tankless Water Heater
Exterior
- Exterior FeaturesBalcony, Rain Gutters
- WindowsDouble Pane Windows
- RoofComposition
Lot Description
Cul-De-Sac, Sprinklers In Front
School Information
- DistrictLewis-Palmer 38
- ElementaryBear Creek
- MiddleLewis-Palmer
- HighLewis-Palmer
Additional Information
- Date ListedApril 4th, 2025
- ZoningPRD-4
Listing Details
 Landmark Residential Brokerage
Landmark Residential Brokerage
Office Contact
team@landmarkcolorado.com,720-248-7653
 Terms and Conditions: The content relating to real estate for sale in this Web site comes in part from the Internet Data eXchange ("IDX") program of METROLIST, INC., DBA RECOLORADO® Real estate listings held by brokers other than RE/MAX Professionals are marked with the IDX Logo. This information is being provided for the consumers personal, non-commercial use and may not be used for any other purpose. All information subject to change and should be independently verified.
Terms and Conditions: The content relating to real estate for sale in this Web site comes in part from the Internet Data eXchange ("IDX") program of METROLIST, INC., DBA RECOLORADO® Real estate listings held by brokers other than RE/MAX Professionals are marked with the IDX Logo. This information is being provided for the consumers personal, non-commercial use and may not be used for any other purpose. All information subject to change and should be independently verified.
Copyright 2025 METROLIST, INC., DBA RECOLORADO® -- All Rights Reserved 6455 S. Yosemite St., Suite 500 Greenwood Village, CO 80111 USA
Listing information last updated on May 10th, 2025 at 11:18pm MDT.




