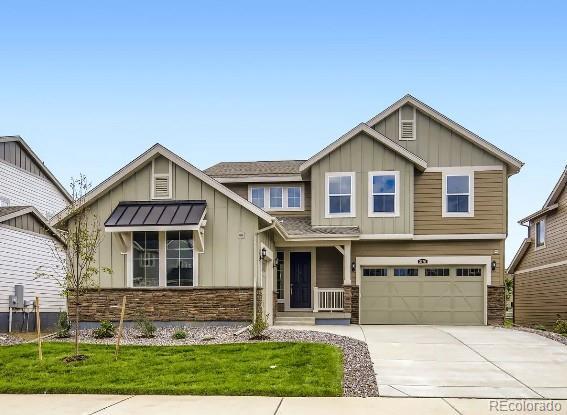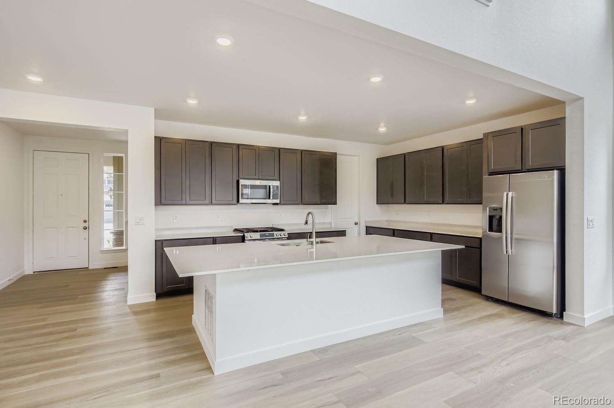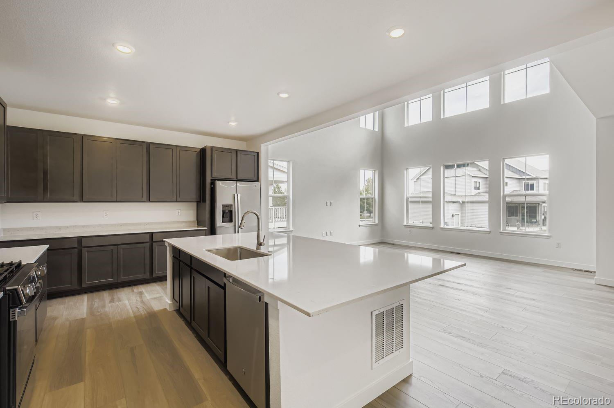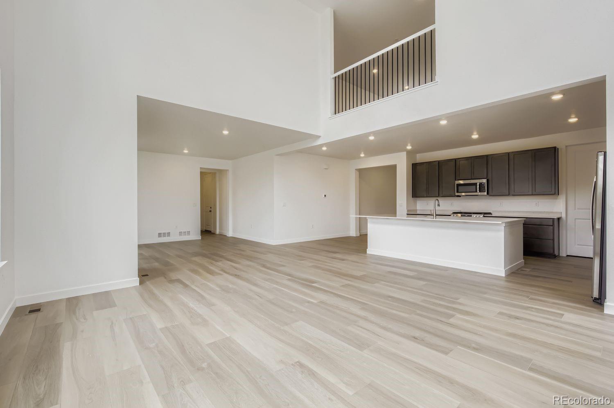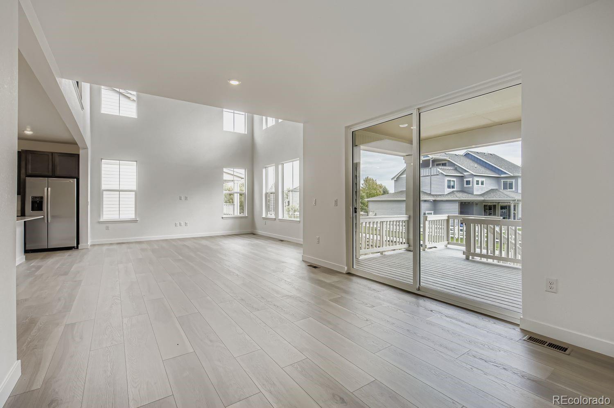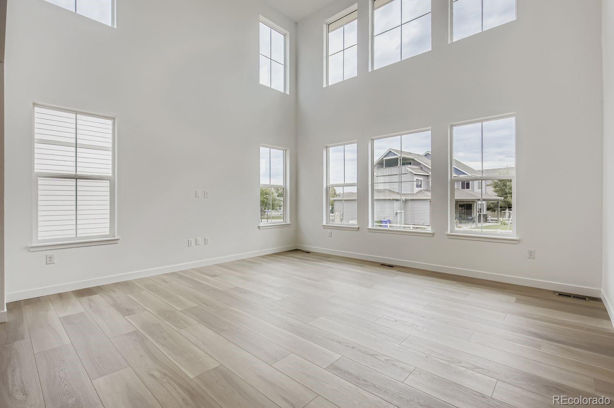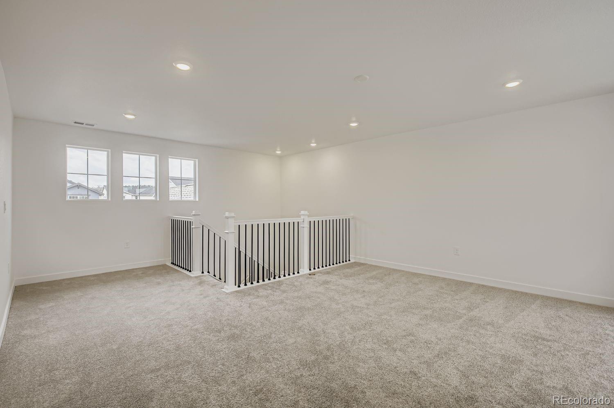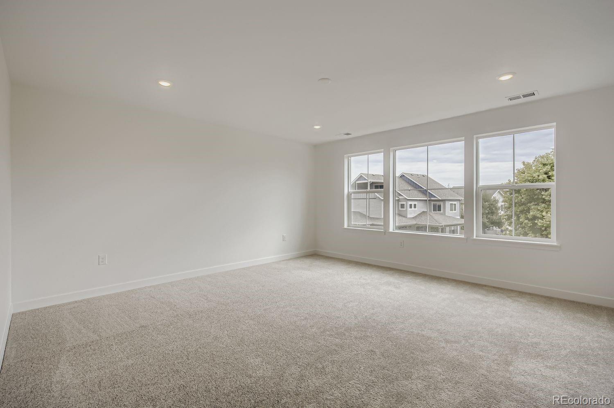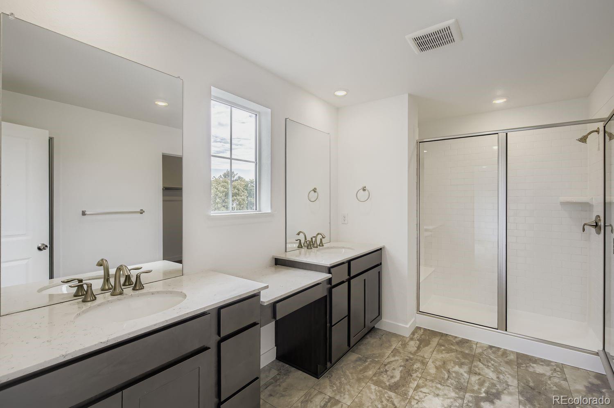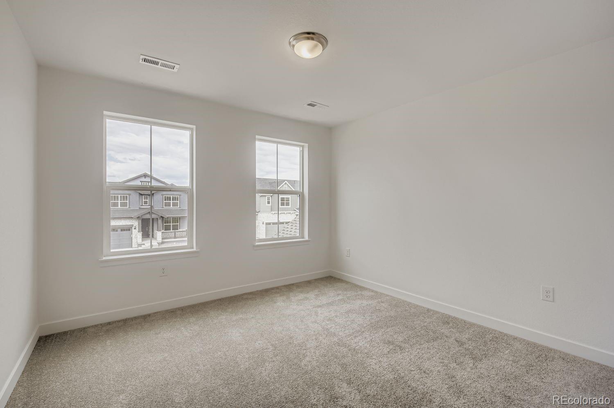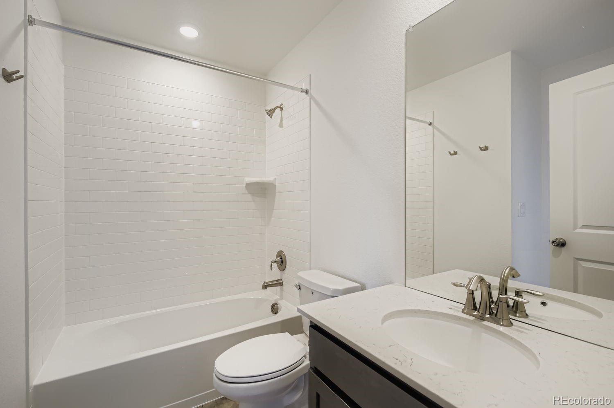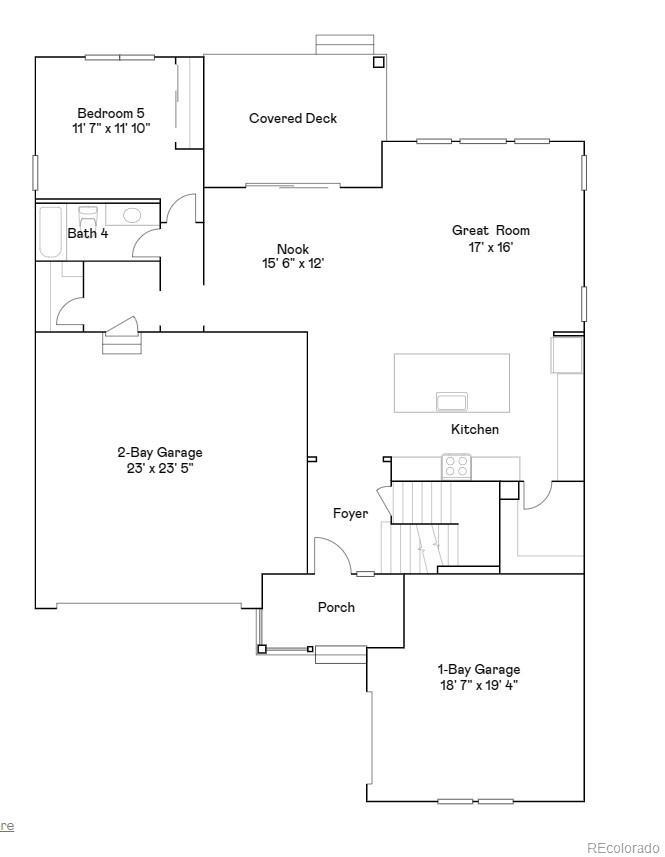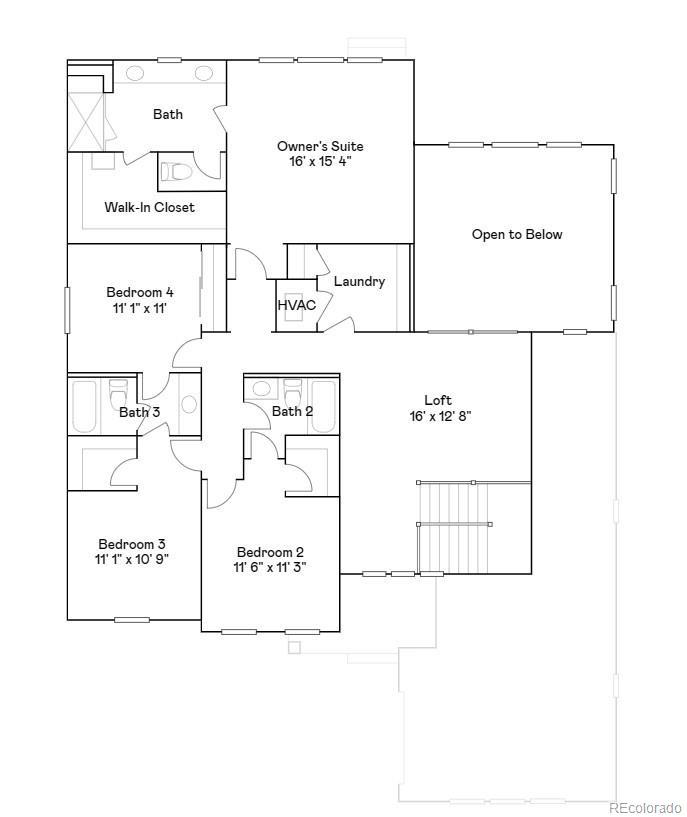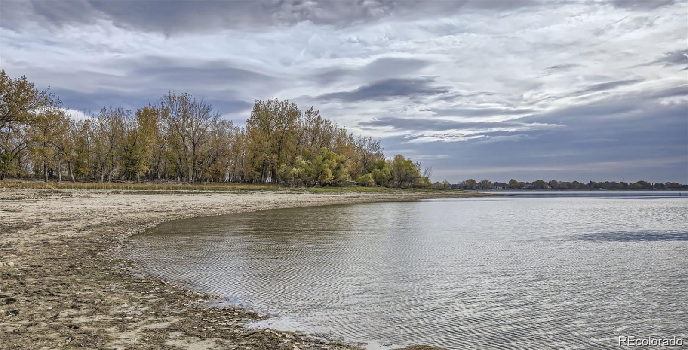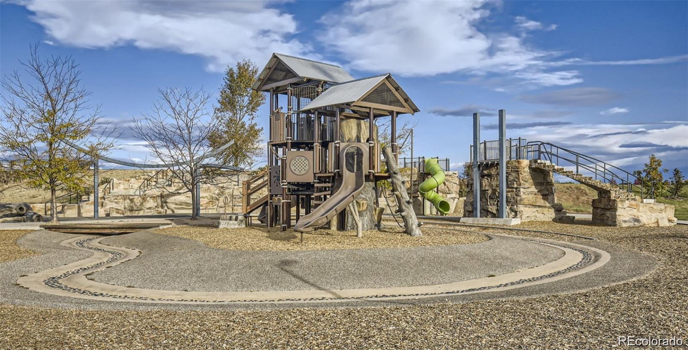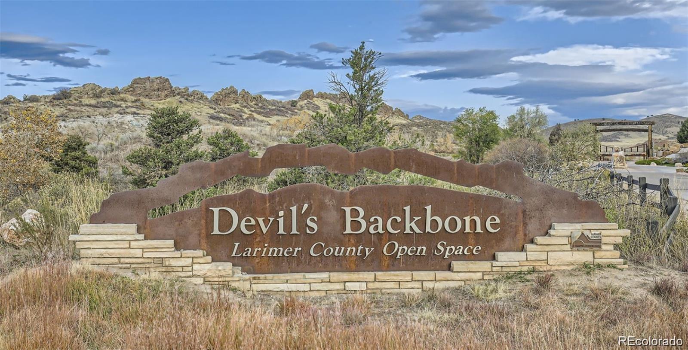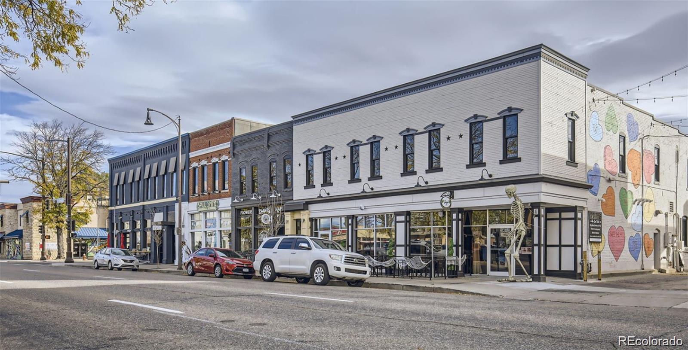Find us on...
Dashboard
- 5 Beds
- 4 Baths
- 3,010 Sqft
- .16 Acres
New Search X
3176 Ironton Drive
**Available with rates as low as 3.75 % when using builder’s preferred lender – terms and conditions apply – ask for details****Contact builder today about Special Financing for this home - terms and conditions apply**Welcome to Riano Ridge — where modern design meets everyday comfort. This stunning Aspen two-story home backs to a peaceful walking path and features 5 bedrooms (4 upstairs and 1 on the main level), 4 bathrooms, and a spacious unfinished lookout basement ready for your personal touch. Step inside to find beautiful designer finishes throughout, including luxury vinyl plank flooring, slab quartz countertops, stainless steel appliances, including a gas range and a large kitchen island perfect for gathering. The open-concept main level showcases a dramatic two-story great room filled with natural light and an inviting dining area that flows seamlessly to the covered back deck — ideal for relaxing or entertaining. Upstairs, you’ll find four generous bedrooms, a spacious loft, and a conveniently located laundry room. With a 2-car plus 1-car tandem garage, there’s plenty of room for vehicles, storage, or a workshop. This energy-efficient home blends style, technology, and sustainability, crafted by a builder known for exceptional quality and innovative design. Enjoy close proximity to dining, shopping, entertainment, and local amenities.
Listing Office: Coldwell Banker Realty 56 
Essential Information
- MLS® #7745453
- Price$769,900
- Bedrooms5
- Bathrooms4.00
- Full Baths2
- Square Footage3,010
- Acres0.16
- Year Built2025
- TypeResidential
- Sub-TypeSingle Family Residence
- StatusPending
Community Information
- Address3176 Ironton Drive
- SubdivisionRiano Ridge
- CityLoveland
- CountyLarimer
- StateCO
- Zip Code80538
Amenities
- Parking Spaces3
- # of Garages3
Amenities
Park, Playground, Pool, Trail(s)
Utilities
Cable Available, Electricity Available, Electricity Connected, Natural Gas Available, Natural Gas Connected, Phone Available
Interior
- HeatingForced Air
- CoolingCentral Air
- StoriesTwo
Interior Features
Breakfast Bar, Eat-in Kitchen, Entrance Foyer, High Ceilings, Jack & Jill Bathroom, Kitchen Island, Open Floorplan, Pantry, Quartz Counters, Smoke Free, Vaulted Ceiling(s), Walk-In Closet(s)
Appliances
Dishwasher, Disposal, Dryer, Microwave, Oven, Range, Refrigerator, Washer
Exterior
- Exterior FeaturesRain Gutters
- RoofComposition
- FoundationSlab
Lot Description
Sprinklers In Front, Sprinklers In Rear
Windows
Double Pane Windows, Window Coverings
School Information
- DistrictThompson R2-J
- ElementaryPonderosa
- MiddleLucile Erwin
- HighLoveland
Additional Information
- Date ListedNovember 4th, 2025
Listing Details
 Coldwell Banker Realty 56
Coldwell Banker Realty 56
 Terms and Conditions: The content relating to real estate for sale in this Web site comes in part from the Internet Data eXchange ("IDX") program of METROLIST, INC., DBA RECOLORADO® Real estate listings held by brokers other than RE/MAX Professionals are marked with the IDX Logo. This information is being provided for the consumers personal, non-commercial use and may not be used for any other purpose. All information subject to change and should be independently verified.
Terms and Conditions: The content relating to real estate for sale in this Web site comes in part from the Internet Data eXchange ("IDX") program of METROLIST, INC., DBA RECOLORADO® Real estate listings held by brokers other than RE/MAX Professionals are marked with the IDX Logo. This information is being provided for the consumers personal, non-commercial use and may not be used for any other purpose. All information subject to change and should be independently verified.
Copyright 2025 METROLIST, INC., DBA RECOLORADO® -- All Rights Reserved 6455 S. Yosemite St., Suite 500 Greenwood Village, CO 80111 USA
Listing information last updated on December 27th, 2025 at 8:48am MST.

