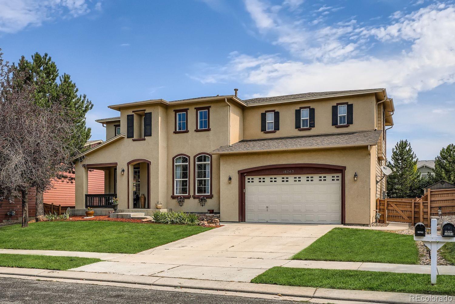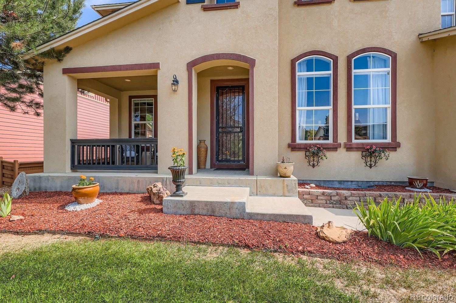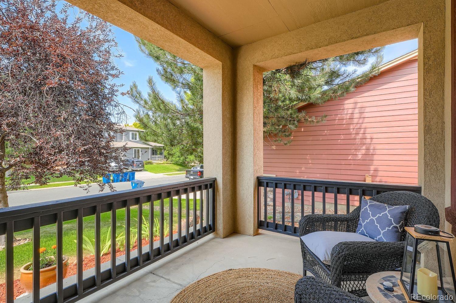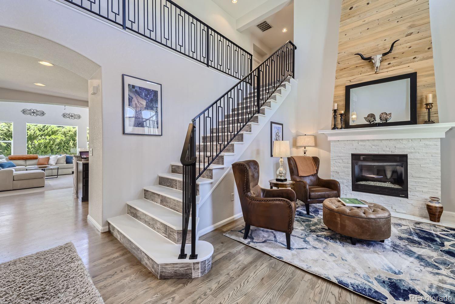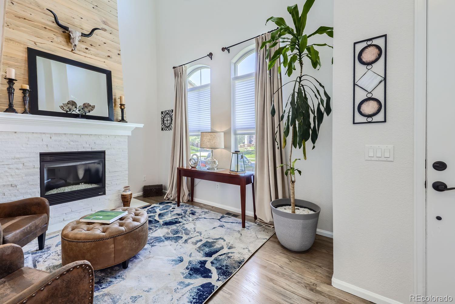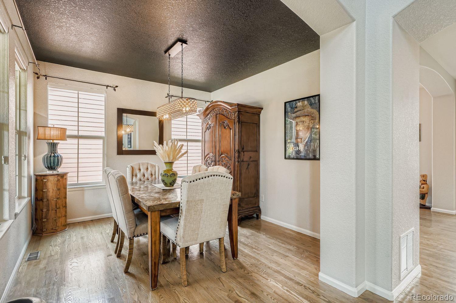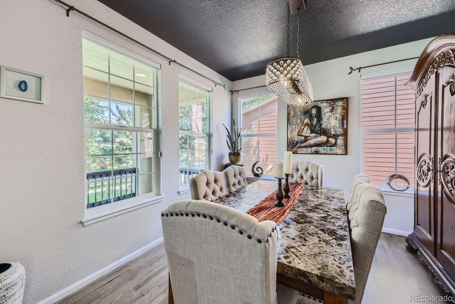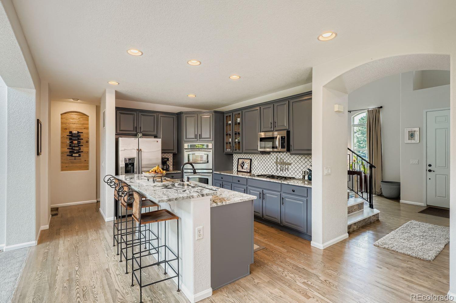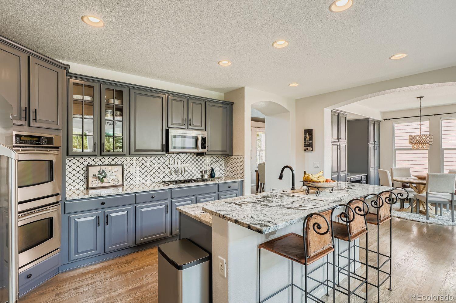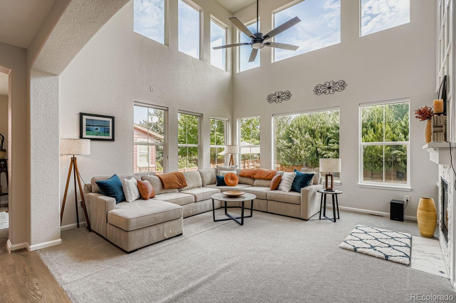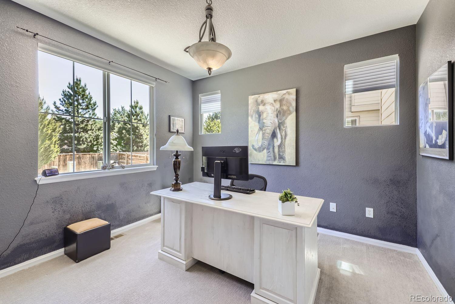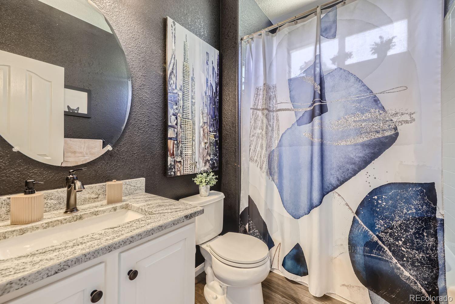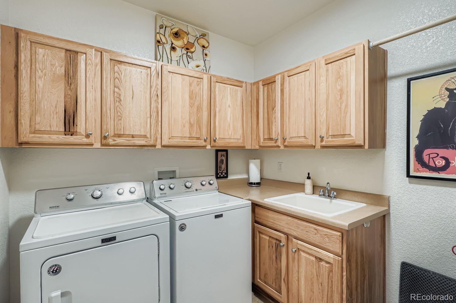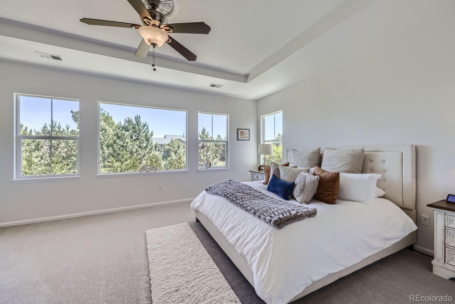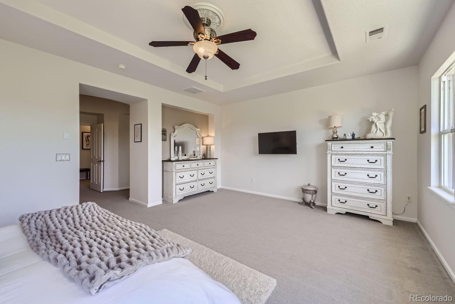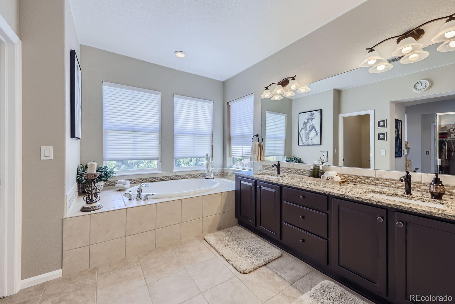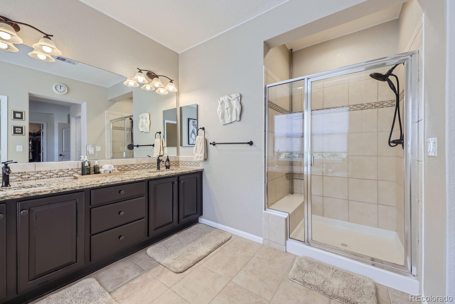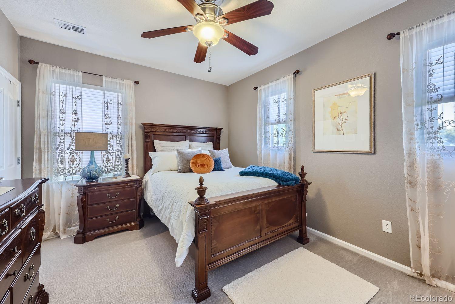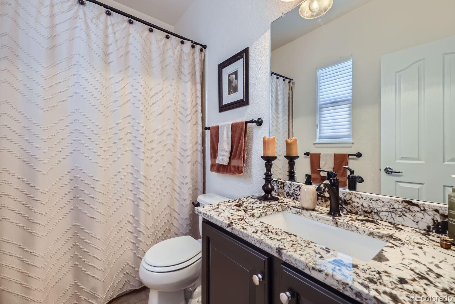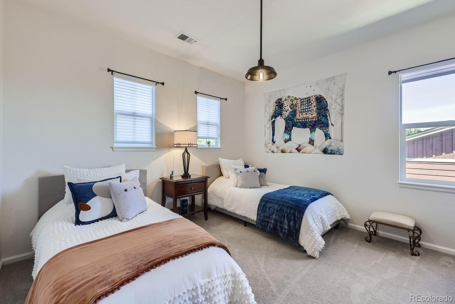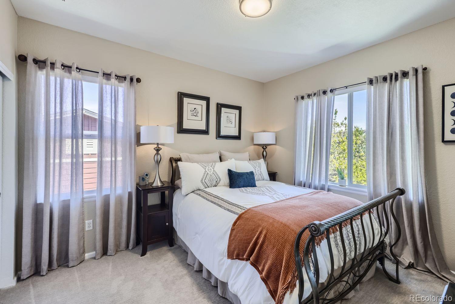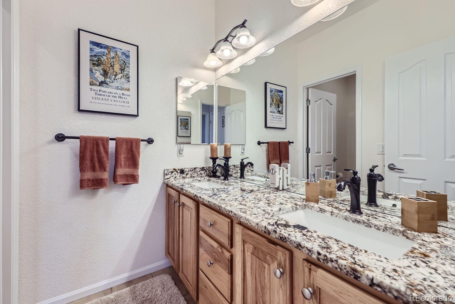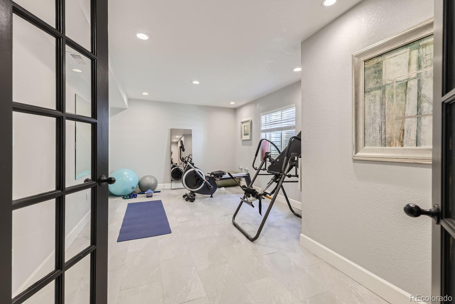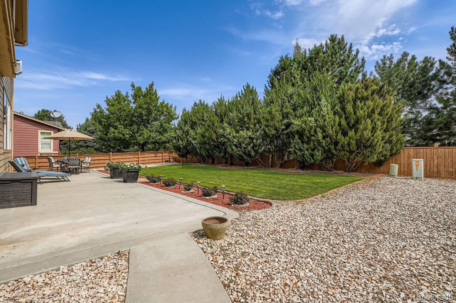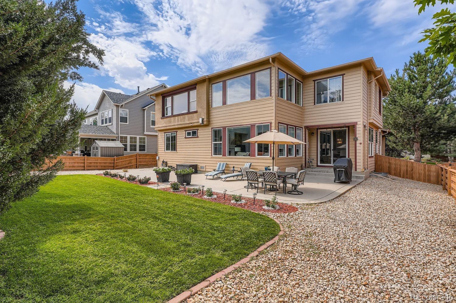Find us on...
Dashboard
- 5 Beds
- 4 Baths
- 3,181 Sqft
- .21 Acres
New Search X
16743 Parkside Drive S
This stunning single-family home (WITH BRAND NEW ROOF IN JUNE) at 16743 Parkside Drive South in Commerce City, CO was built in 2003 and offers a luxurious living experience. The home boasts 5 Bedrooms and 4 bathrooms with a spacious finished area of 3,470 sq.ft. spanning across 3 stories. The lot size is an impressive 9,000 sq.ft., providing ample outdoor space for relaxation and entertainment. Upon entering the home, you are greeted by a grand foyer that leads to a bright and airy living room with large windows that flood the space with natural light. The open concept layout seamlessly flows into the dining area and gourmet kitchen, featuring modern appliances and high-end finishes. The main level also includes a guest bathroom for added convenience.Upstairs, you will find the master suite complete with a walk-in closet and en-suite bathroom with a soaking tub and separate shower. Two additional bedrooms and a shared bathroom offer plenty of space for family or guests. The third level is a versatile bonus room that can be used as a home office, media room, or playroom. Outside, the expansive backyard is perfect for outdoor gatherings and activities. The home also includes a 2-car garage for parking and storage. Located in a desirable neighborhood, this property is within close proximity to parks, schools, shopping, dining, and major highways for easy commuting. This home is a true gem, offering a blend of elegance, comfort, and functionality.
Listing Office: Colorado Realty 4 Less, LLC 
Essential Information
- MLS® #7748391
- Price$699,000
- Bedrooms5
- Bathrooms4.00
- Full Baths4
- Square Footage3,181
- Acres0.21
- Year Built2003
- TypeResidential
- Sub-TypeSingle Family Residence
- StatusPending
Community Information
- Address16743 Parkside Drive S
- SubdivisionReunion
- CityCommerce City
- CountyAdams
- StateCO
- Zip Code80022
Amenities
- Parking Spaces3
- ParkingTandem
- # of Garages3
Amenities
Clubhouse, Concierge, Fitness Center, Garden Area, Park, Parking, Playground, Pond Seasonal, Pool, Sauna, Spa/Hot Tub, Tennis Court(s), Trail(s)
Utilities
Cable Available, Electricity Connected, Internet Access (Wired), Natural Gas Connected, Phone Available
Interior
- HeatingForced Air, Natural Gas
- CoolingCentral Air
- FireplaceYes
- # of Fireplaces2
- StoriesTwo
Interior Features
Breakfast Bar, Ceiling Fan(s), Eat-in Kitchen, Entrance Foyer, Five Piece Bath, Granite Counters, High Ceilings, Kitchen Island, Open Floorplan, Primary Suite, Smoke Free, Walk-In Closet(s)
Appliances
Convection Oven, Cooktop, Dishwasher, Disposal, Double Oven, Dryer, Gas Water Heater, Microwave, Refrigerator, Self Cleaning Oven, Sump Pump, Washer
Fireplaces
Family Room, Gas, Living Room
Exterior
- RoofComposition
- FoundationSlab
Exterior Features
Garden, Private Yard, Rain Gutters, Smart Irrigation
School Information
- DistrictSchool District 27-J
- ElementaryReunion
- MiddleOtho Stuart
- HighPrairie View
Additional Information
- Date ListedAugust 22nd, 2025
- ZoningSFR
Listing Details
 Colorado Realty 4 Less, LLC
Colorado Realty 4 Less, LLC
 Terms and Conditions: The content relating to real estate for sale in this Web site comes in part from the Internet Data eXchange ("IDX") program of METROLIST, INC., DBA RECOLORADO® Real estate listings held by brokers other than RE/MAX Professionals are marked with the IDX Logo. This information is being provided for the consumers personal, non-commercial use and may not be used for any other purpose. All information subject to change and should be independently verified.
Terms and Conditions: The content relating to real estate for sale in this Web site comes in part from the Internet Data eXchange ("IDX") program of METROLIST, INC., DBA RECOLORADO® Real estate listings held by brokers other than RE/MAX Professionals are marked with the IDX Logo. This information is being provided for the consumers personal, non-commercial use and may not be used for any other purpose. All information subject to change and should be independently verified.
Copyright 2025 METROLIST, INC., DBA RECOLORADO® -- All Rights Reserved 6455 S. Yosemite St., Suite 500 Greenwood Village, CO 80111 USA
Listing information last updated on December 28th, 2025 at 5:48am MST.

