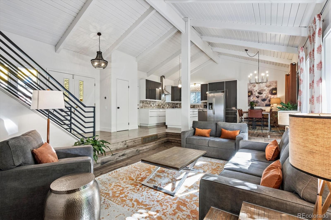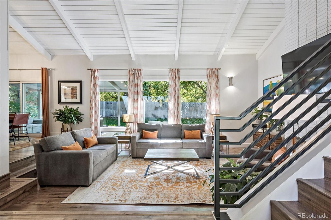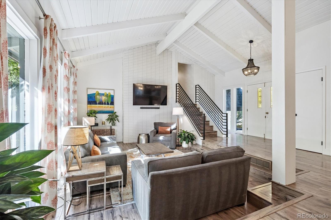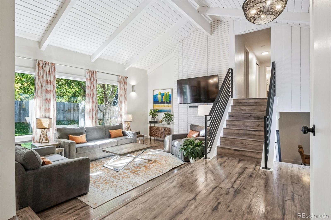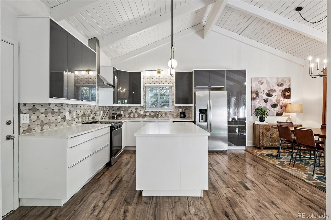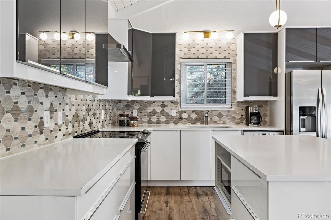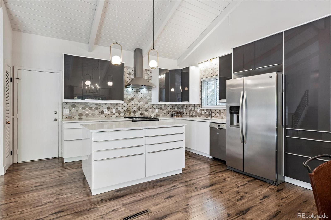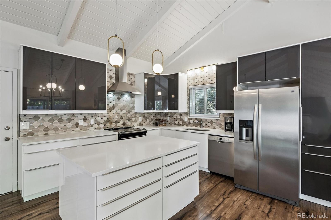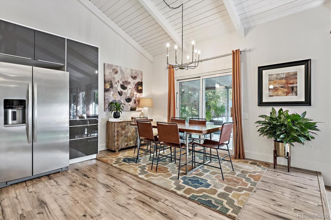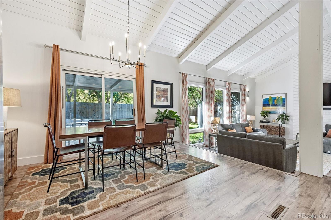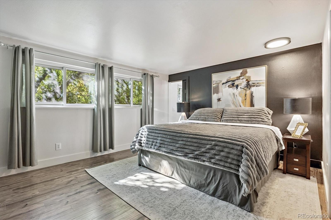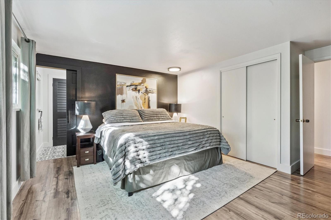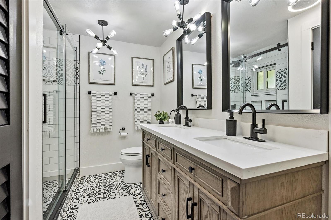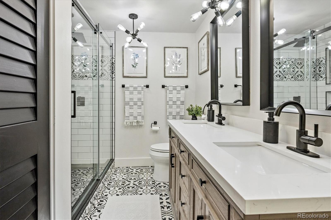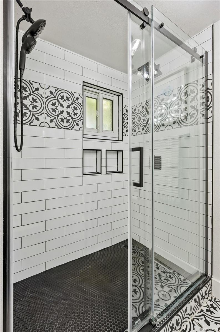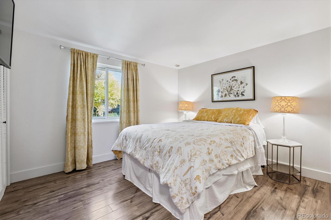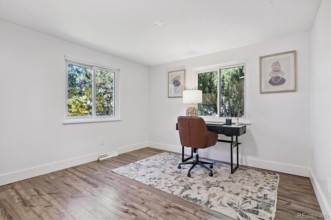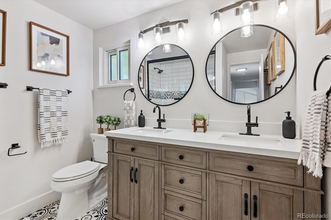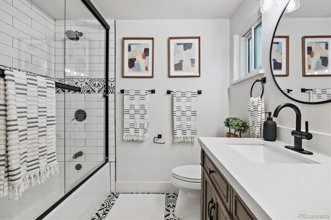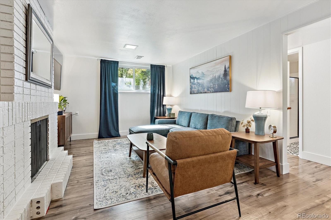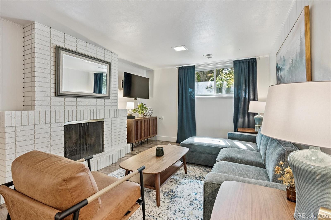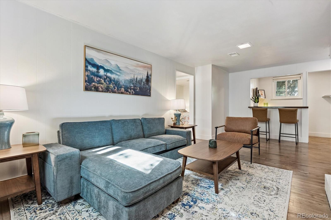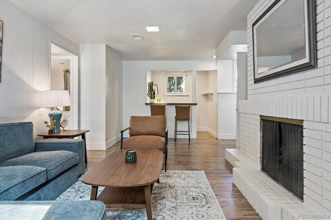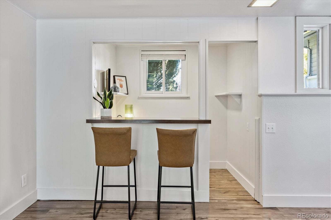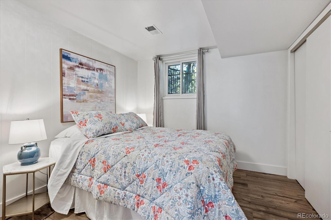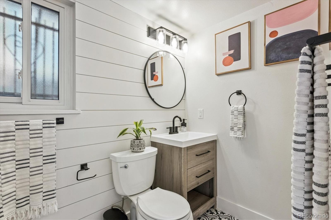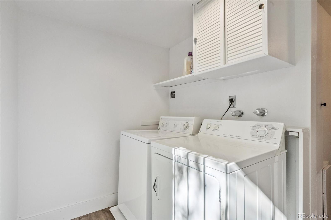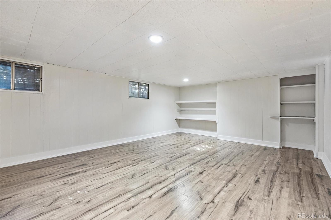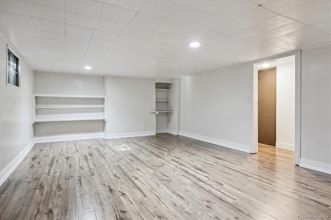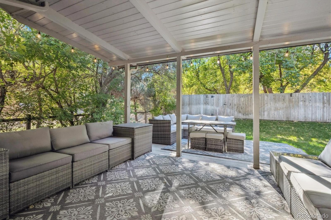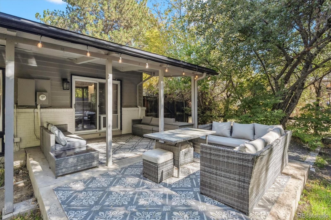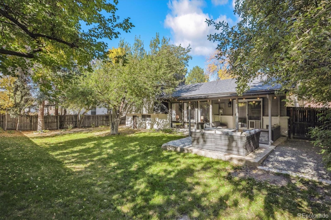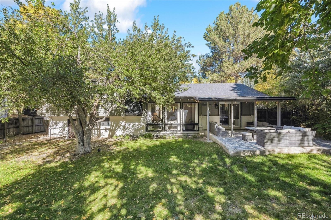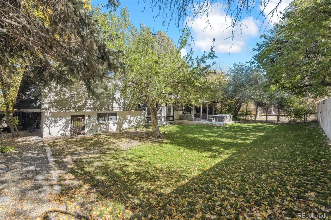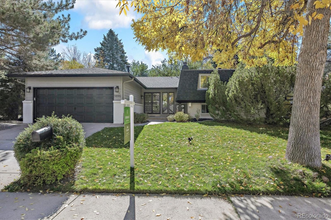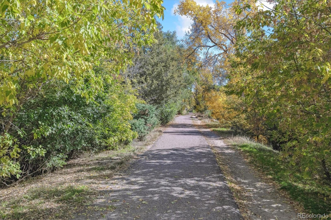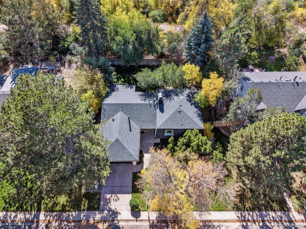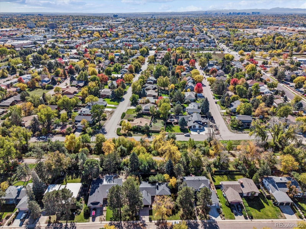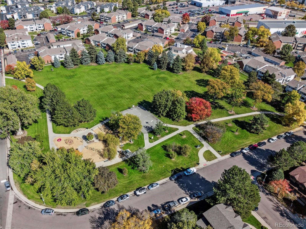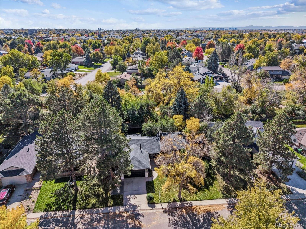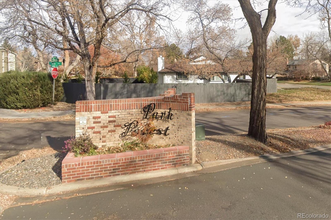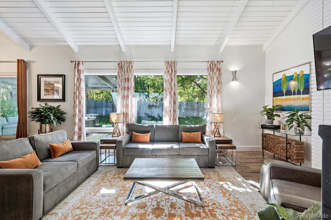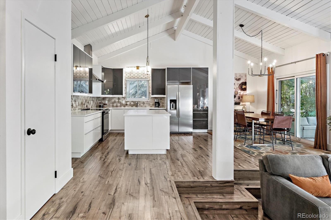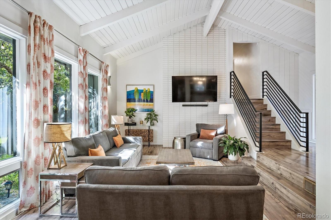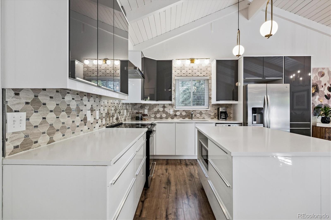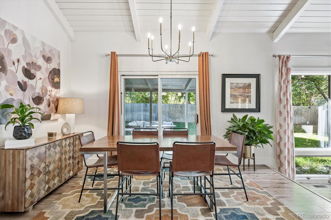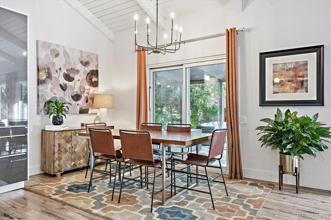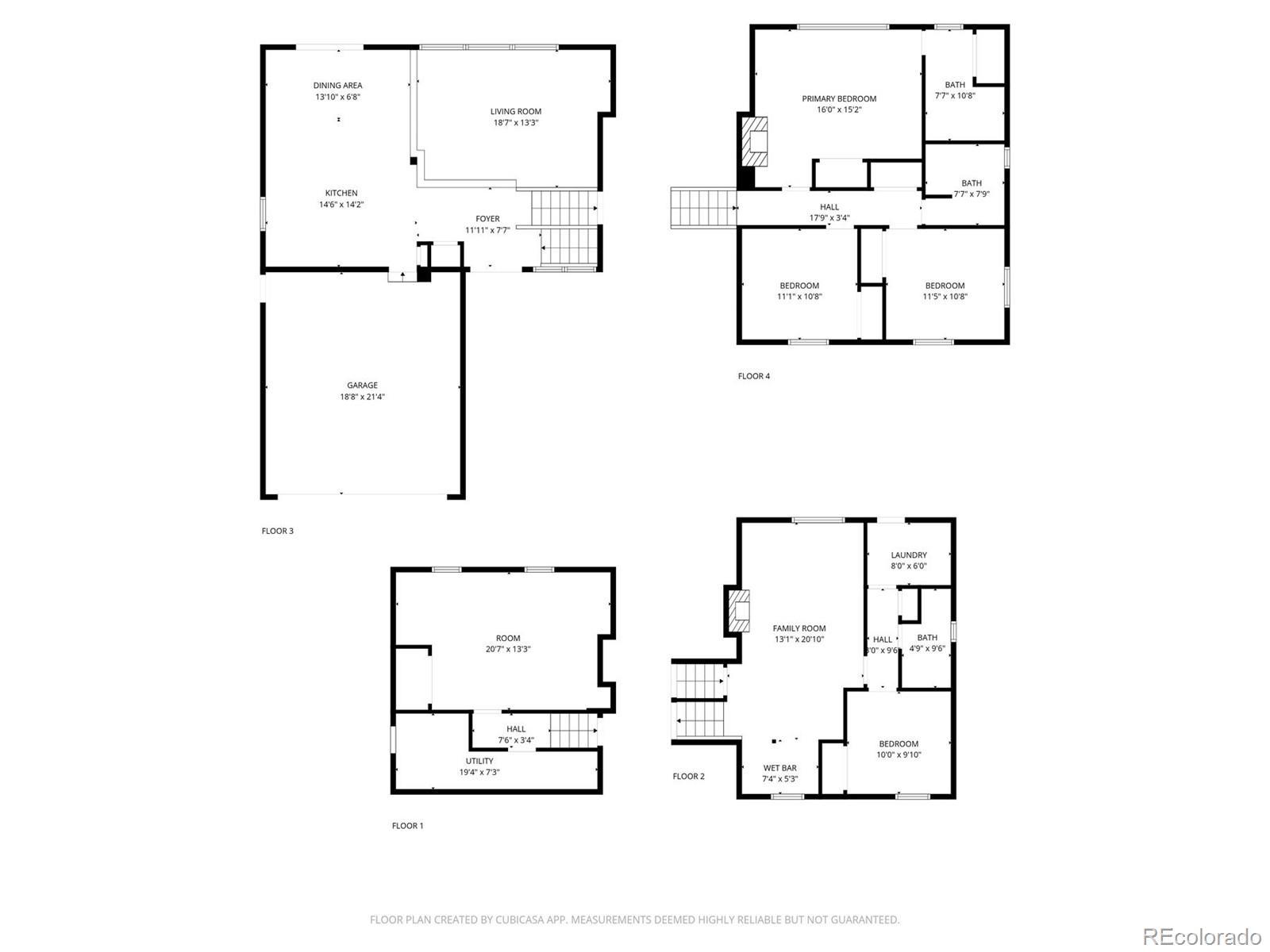Find us on...
Dashboard
- 4 Beds
- 3 Baths
- 2,558 Sqft
- .2 Acres
New Search X
9890 E Ohio Avenue
Mid-Century Modern Meets Modern Convenience in Park Forest. Park Forest—an impressive and often-overlooked enclave of fine Denver homes, intersected by the scenic, 70+ mile Highline Canal Trail. Right out your back gate, enjoy easy access to one of Denver’s most beloved pathways—perfect for walking, running, or biking to explore the city’s beauty. This striking Mid-Century Modern home has been tastefully remodeled to suit today’s lifestyle, blending open-concept design with timeless architectural character. Step inside to soaring vaulted ceilings and a truly open floor plan. If you prefer small, chopped-up rooms and a closed-off feel—this isn’t the home for you. Instead, the spacious kitchen serves as the heart of the home, featuring light quartz countertops, a large island, soft-close drawers, designer tile backsplash, and stainless-steel appliances. It flows seamlessly into the living and dining areas, creating multiple conversation spaces ideal for entertaining. Upstairs, you’ll find three bedrooms, including a generous primary suite with: A cozy wood-burning fireplace; Large windows overlooking the expansive backyard; Two closets; dual vanities with quartz counters; A remodeled, oversized shower. The lower level offers incredible versatility with: Garden-level/daylight windows; A second living space with another fireplace; A wet bar and fully remodeled ¾ bath; Laundry room and separate exterior entrance—great for guests, home office, or potential rental flexibility. The backyard is designed for both relaxation and play, with a south-facing covered patio, mature landscaping, and a large grassy area—ideal for BBQs, pets, or family fun. Other highlights include: Newer furnace and Central A/C; Brand-like new flooring & fresh interior paint; Dual vanities in two bathrooms; Attached two-car garage; Tree-lined lot with privacy and curb appeal. Take advantage of this rare opportunity to own a spacious, stylish & well-located home in one of Denver’s hidden gems.
Listing Office: Kentwood Real Estate DTC, LLC 
Essential Information
- MLS® #7749456
- Price$769,000
- Bedrooms4
- Bathrooms3.00
- Full Baths1
- Square Footage2,558
- Acres0.20
- Year Built1967
- TypeResidential
- Sub-TypeSingle Family Residence
- StyleMid-Century Modern
- StatusPending
Community Information
- Address9890 E Ohio Avenue
- SubdivisionPark Forest Filing 1
- CityDenver
- CountyDenver
- StateCO
- Zip Code80247
Amenities
- Parking Spaces2
- ParkingConcrete
- # of Garages2
Utilities
Cable Available, Electricity Connected, Natural Gas Connected
Interior
- HeatingForced Air, Natural Gas
- CoolingCentral Air
- FireplaceYes
- # of Fireplaces2
- StoriesMulti/Split
Interior Features
Built-in Features, High Ceilings, Kitchen Island, Open Floorplan, Primary Suite, Quartz Counters, Smoke Free, Solid Surface Counters, Vaulted Ceiling(s), Walk-In Closet(s), Wet Bar
Appliances
Cooktop, Dishwasher, Dryer, Oven, Range, Refrigerator, Water Purifier
Fireplaces
Primary Bedroom, Recreation Room
Exterior
- RoofComposition
- FoundationConcrete Perimeter, Slab
Lot Description
Borders Public Land, Level, Near Public Transit, Open Space, Sprinklers In Front, Sprinklers In Rear
Windows
Double Pane Windows, Window Coverings
School Information
- DistrictDenver 1
- ElementaryPlace Bridge Academy
- MiddlePlace Bridge Academy
- HighGeorge Washington
Additional Information
- Date ListedOctober 18th, 2025
- ZoningS-SU-F
Listing Details
 Kentwood Real Estate DTC, LLC
Kentwood Real Estate DTC, LLC
 Terms and Conditions: The content relating to real estate for sale in this Web site comes in part from the Internet Data eXchange ("IDX") program of METROLIST, INC., DBA RECOLORADO® Real estate listings held by brokers other than RE/MAX Professionals are marked with the IDX Logo. This information is being provided for the consumers personal, non-commercial use and may not be used for any other purpose. All information subject to change and should be independently verified.
Terms and Conditions: The content relating to real estate for sale in this Web site comes in part from the Internet Data eXchange ("IDX") program of METROLIST, INC., DBA RECOLORADO® Real estate listings held by brokers other than RE/MAX Professionals are marked with the IDX Logo. This information is being provided for the consumers personal, non-commercial use and may not be used for any other purpose. All information subject to change and should be independently verified.
Copyright 2025 METROLIST, INC., DBA RECOLORADO® -- All Rights Reserved 6455 S. Yosemite St., Suite 500 Greenwood Village, CO 80111 USA
Listing information last updated on December 24th, 2025 at 3:48pm MST.

